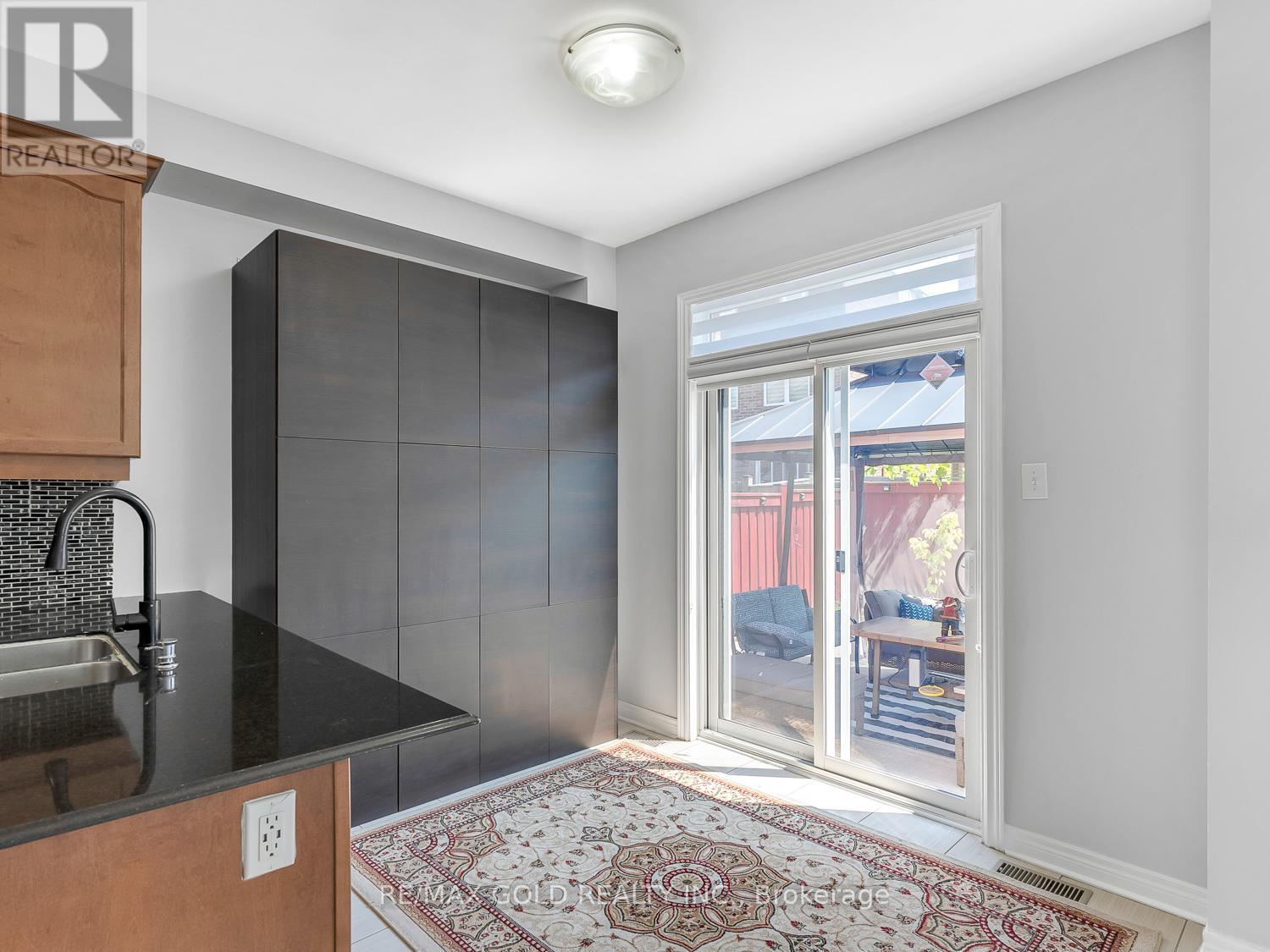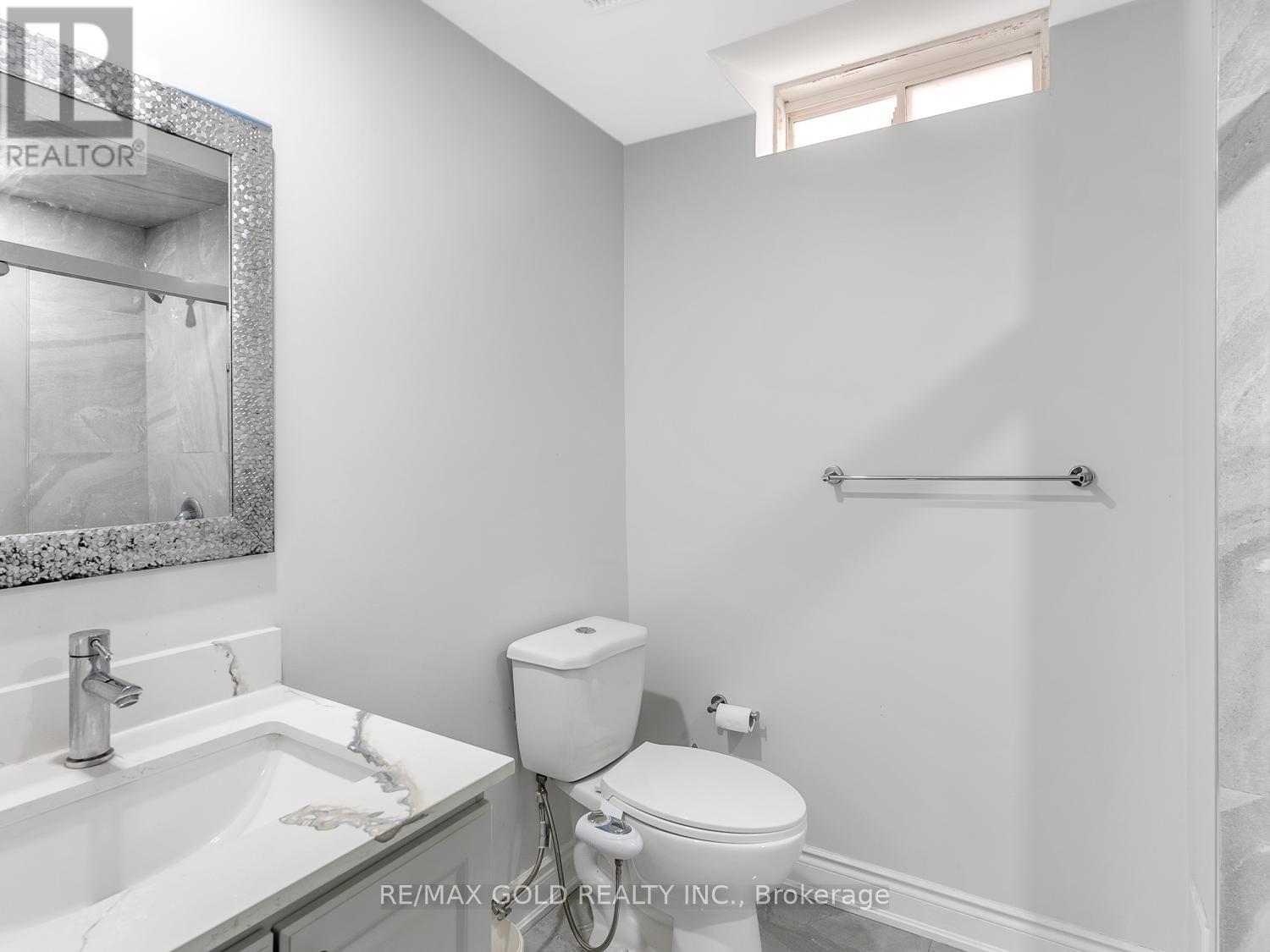5 Bedroom
4 Bathroom
Central Air Conditioning
Forced Air
$1,099,990
Wow Factor!! Exceptionally Beautiful 4 Br Semi DETACHED & LEGAL DUPLEX with SEPERATE ENTERANCE Gorgeous Layout W/ Sep Family Room, 9 Ft Ceiling, Open Concept Modern Kitchen, Tall Cabinets W/Crown Moulding, Under Cabinet Lighting, Valances, Granite Counter Top, Upgraded Oak Stairs W/Beautiful Iron Pickets, Access To Garage, Carpet Free, Spacious Bedrooms, Close To Mt Pleasant Go Stn, Park, School, Library, Plaza, Community Centre.. Look No Further!! **** EXTRAS **** Priced to sell based on on street comparables (id:27910)
Property Details
|
MLS® Number
|
W9232366 |
|
Property Type
|
Single Family |
|
Community Name
|
Northwest Brampton |
|
ParkingSpaceTotal
|
3 |
Building
|
BathroomTotal
|
4 |
|
BedroomsAboveGround
|
4 |
|
BedroomsBelowGround
|
1 |
|
BedroomsTotal
|
5 |
|
Appliances
|
Dryer, Refrigerator, Two Stoves, Washer, Window Coverings |
|
BasementDevelopment
|
Finished |
|
BasementFeatures
|
Separate Entrance |
|
BasementType
|
N/a (finished) |
|
ConstructionStyleAttachment
|
Semi-detached |
|
CoolingType
|
Central Air Conditioning |
|
ExteriorFinish
|
Brick, Brick Facing |
|
HalfBathTotal
|
1 |
|
HeatingFuel
|
Natural Gas |
|
HeatingType
|
Forced Air |
|
StoriesTotal
|
2 |
|
Type
|
House |
|
UtilityWater
|
Municipal Water |
Parking
Land
|
Acreage
|
No |
|
Sewer
|
Sanitary Sewer |
|
SizeDepth
|
85 Ft |
|
SizeFrontage
|
27 Ft ,3 In |
|
SizeIrregular
|
27.33 X 85 Ft |
|
SizeTotalText
|
27.33 X 85 Ft |
Rooms
| Level |
Type |
Length |
Width |
Dimensions |
|
Second Level |
Primary Bedroom |
4.48 m |
4.1 m |
4.48 m x 4.1 m |
|
Second Level |
Bedroom 2 |
4.11 m |
3.14 m |
4.11 m x 3.14 m |
|
Second Level |
Bedroom 3 |
3.78 m |
2.91 m |
3.78 m x 2.91 m |
|
Second Level |
Bedroom 4 |
2.8 m |
2.73 m |
2.8 m x 2.73 m |
|
Basement |
Living Room |
6 m |
3.78 m |
6 m x 3.78 m |
|
Main Level |
Living Room |
6 m |
3.79 m |
6 m x 3.79 m |
|
Main Level |
Dining Room |
6 m |
3.79 m |
6 m x 3.79 m |
|
Main Level |
Family Room |
4.33 m |
3.42 m |
4.33 m x 3.42 m |
|
Main Level |
Kitchen |
3.37 m |
3.25 m |
3.37 m x 3.25 m |
|
Main Level |
Eating Area |
3.37 m |
3 m |
3.37 m x 3 m |










































