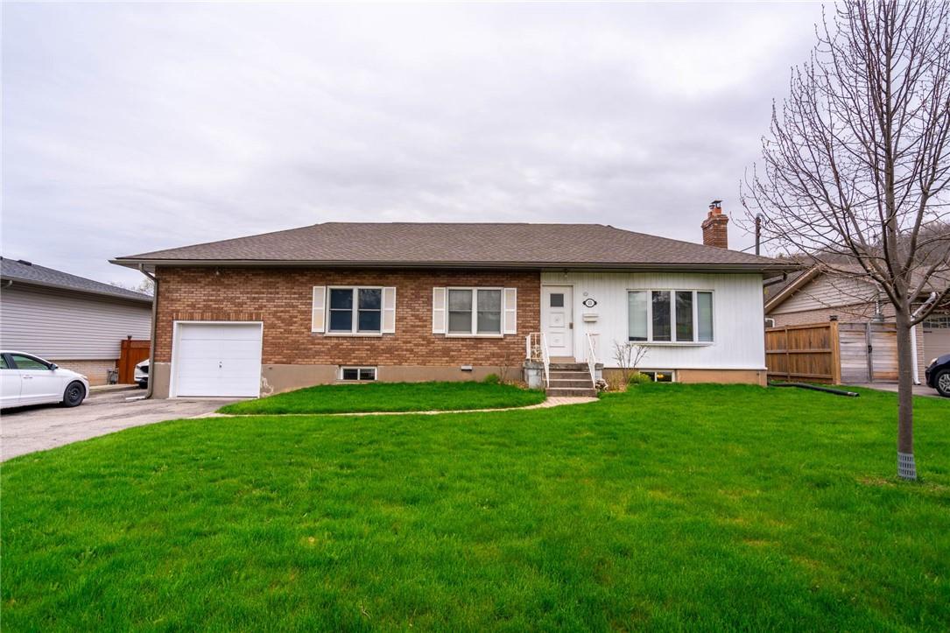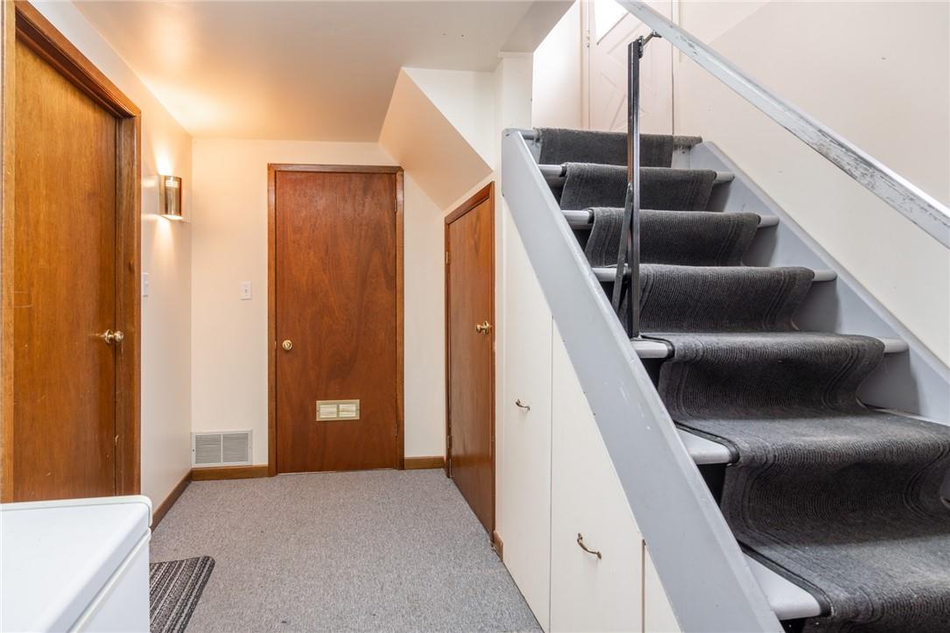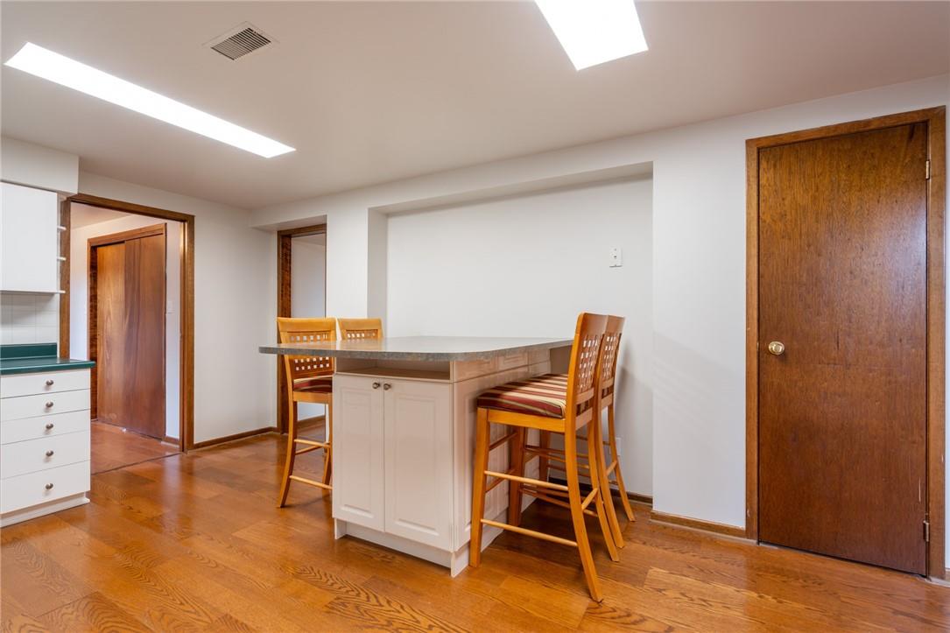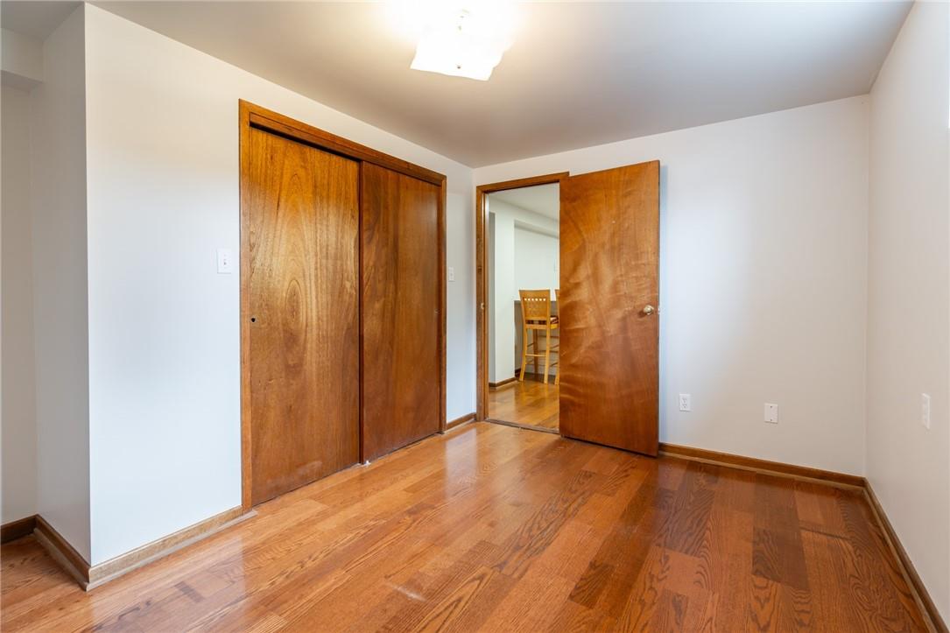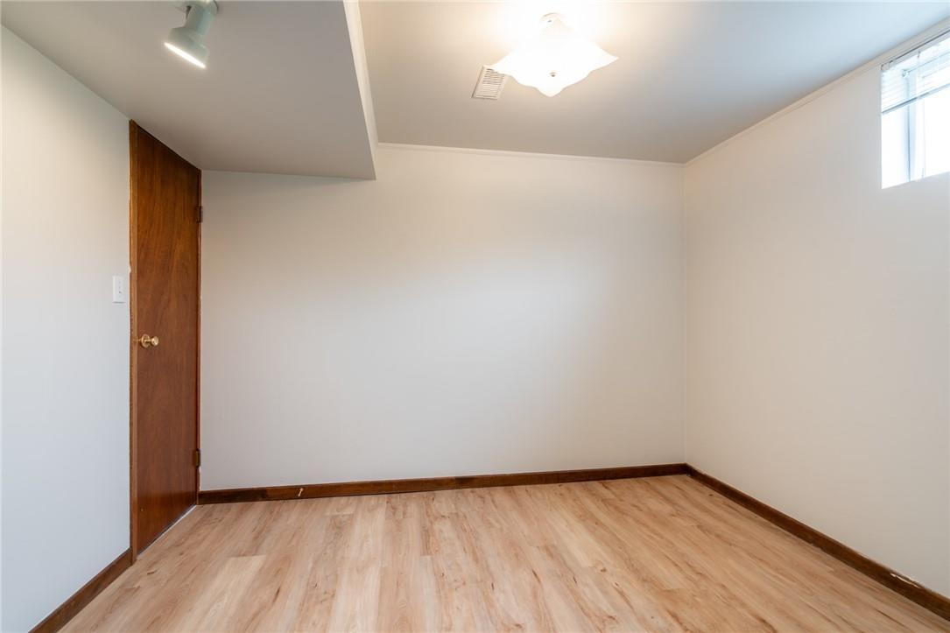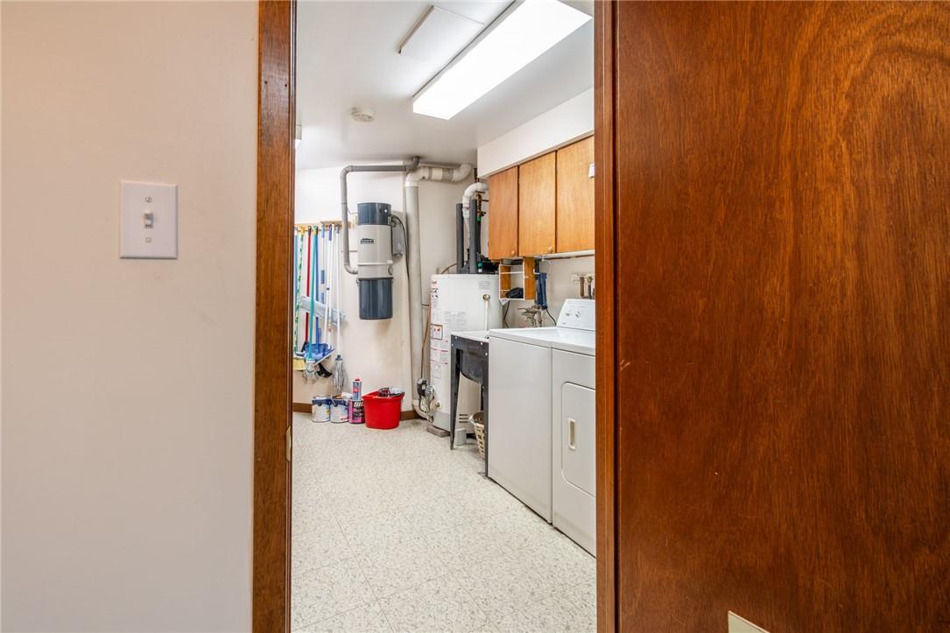1 Bedroom
1 Bathroom
650 sqft
Bungalow
Central Air Conditioning
Forced Air
$1,600 Monthly
Welcome to your new home in the heart of Stoney Creek's desirable Battlefield neighborhood! This charming 1 bed + den, 1 bath lower unit offers a spacious shared foyer with a separate entrance for added privacy. The open concept layout seamlessly connects the kitchen to the living room, ideal for entertaining guests or relaxing in style. The white kitchen is a chef's delight with ample counter space, a deep pantry and an island-height table with seating included. The bedroom comes complete with a large double closet providing plenty of storage. A door connecting the bedroom and den provides easy access to the den/office space. Enjoy the convenience of a large shared laundry room right inside your unit, making chores a breeze. Recently painted throughout, the unit exudes a fresh and welcoming ambiance. With a dedicated parking space and shared access to a large, private backyard, outdoor enjoyment is just steps away. Situated on a quiet, dead-end street, yet just a 5-minute walk to Downtown Stoney Creek! Reach out to book a showing today! (id:27910)
Property Details
|
MLS® Number
|
H4195360 |
|
Property Type
|
Single Family |
|
Amenities Near By
|
Public Transit, Schools |
|
Community Features
|
Quiet Area |
|
Equipment Type
|
None |
|
Features
|
Park Setting, Park/reserve, Paved Driveway, Carpet Free |
|
Parking Space Total
|
1 |
|
Rental Equipment Type
|
None |
Building
|
Bathroom Total
|
1 |
|
Bedrooms Below Ground
|
1 |
|
Bedrooms Total
|
1 |
|
Architectural Style
|
Bungalow |
|
Basement Development
|
Finished |
|
Basement Type
|
Full (finished) |
|
Construction Style Attachment
|
Detached |
|
Cooling Type
|
Central Air Conditioning |
|
Exterior Finish
|
Brick |
|
Foundation Type
|
Block |
|
Heating Fuel
|
Natural Gas |
|
Heating Type
|
Forced Air |
|
Stories Total
|
1 |
|
Size Exterior
|
650 Sqft |
|
Size Interior
|
650 Sqft |
|
Type
|
House |
|
Utility Water
|
Municipal Water |
Parking
Land
|
Acreage
|
No |
|
Land Amenities
|
Public Transit, Schools |
|
Sewer
|
Municipal Sewage System |
|
Size Depth
|
100 Ft |
|
Size Frontage
|
75 Ft |
|
Size Irregular
|
75 X 100 |
|
Size Total Text
|
75 X 100|under 1/2 Acre |
Rooms
| Level |
Type |
Length |
Width |
Dimensions |
|
Basement |
Laundry Room |
|
|
Measurements not available |
|
Basement |
3pc Bathroom |
|
|
Measurements not available |
|
Basement |
Den |
|
|
10' 9'' x 8' 7'' |
|
Basement |
Bedroom |
|
|
11' 11'' x 8' 10'' |
|
Basement |
Eat In Kitchen |
|
|
17' 10'' x 11' 8'' |
|
Basement |
Living Room |
|
|
13' 5'' x 12' 0'' |

