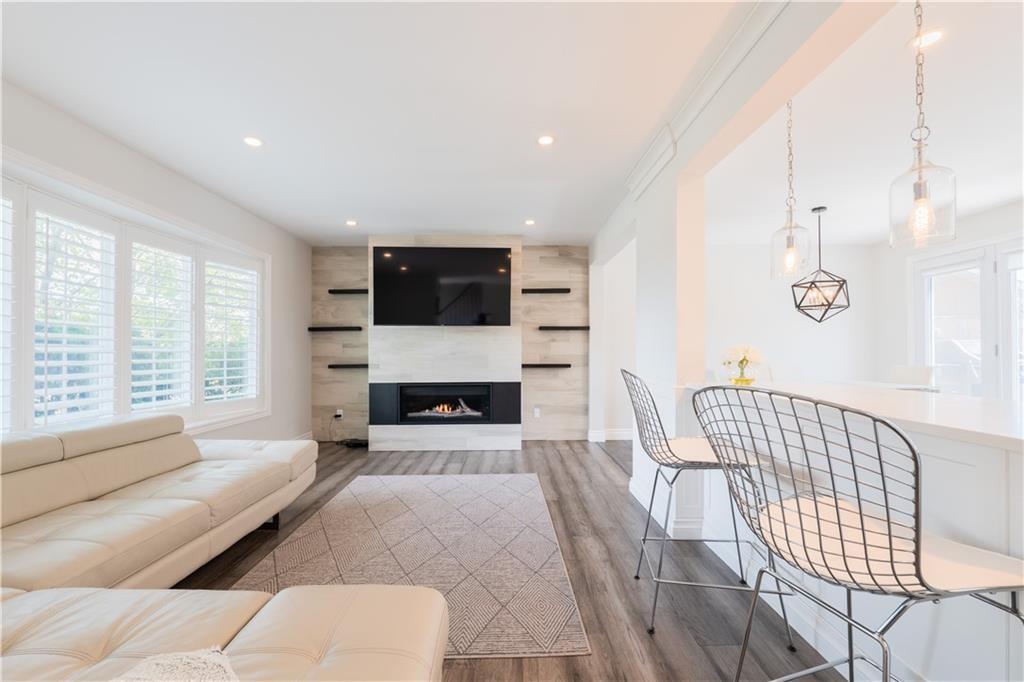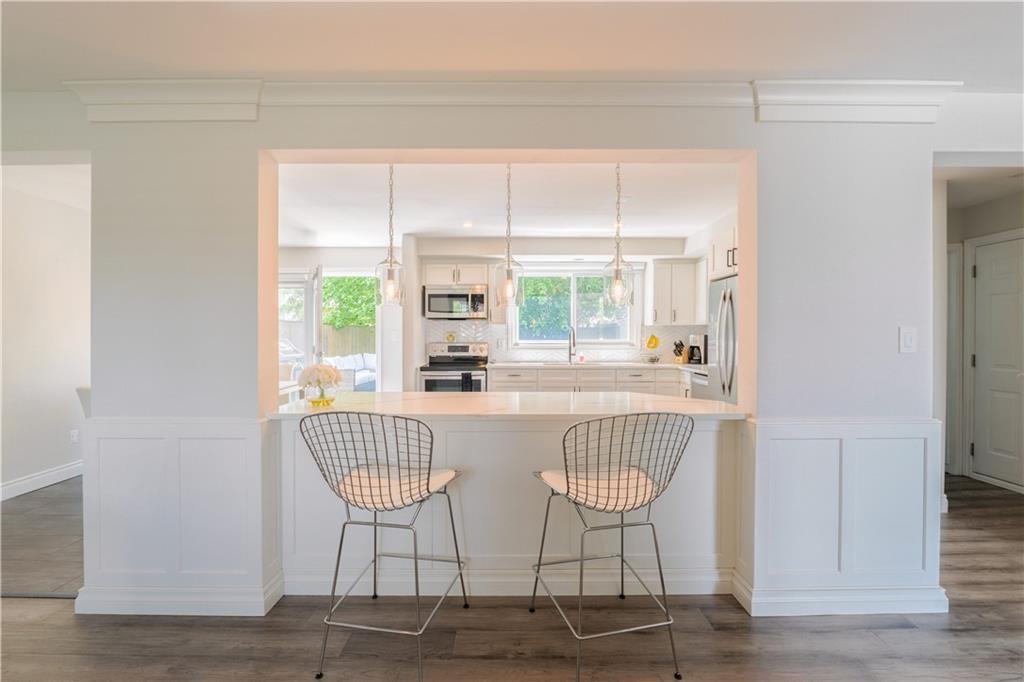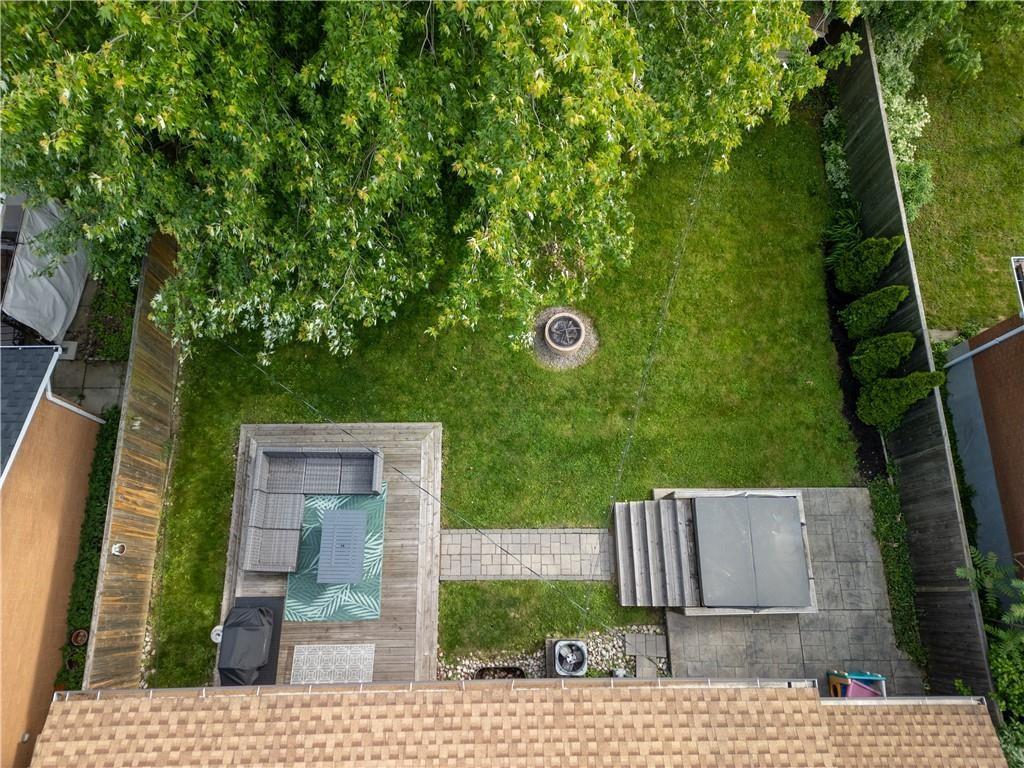4 Bedroom
4 Bathroom
1430 sqft
2 Level
Fireplace
Central Air Conditioning
Forced Air
$949,000
Welcome to this meticulously updated family home with desirable west mountain location! Open-concept main level showcases modern taste. Living room features a contemporary linear gas fireplace with elegant tiled feature wall and sleek open shelving. Bright gourmet kitchen has white cabinetry, quartz countertops, and large island. Adjacent dining area has sliding doors to rear. Generous primary bedroom has a custom walk-in closet with rustic barn door. Ensuite bath offers large shower and freestanding soaker tub with chandelier. Two more generous bedrooms and a full bath complete the upper level. Fully finished lower level includes spacious recreation room, 4th bedroom, and full bath with glass-enclosed shower. Recreation room has gas fireplace with stone accent wall providing warmth and ambiance. Large, tranquil rear yard provides an ideal setting for fires, hot tub relaxation, and barbecues. Stately maple tree enhances the natural atmosphere and provides ample shade for children’s activities! Driveway fits up to 4 cars. Close to all amenities, including parks, schools, St. Joseph’s Hospital, Mohawk College, shopping, the Linc, and more. Only 5 minutes from Ancaster! (id:27910)
Property Details
|
MLS® Number
|
H4197920 |
|
Property Type
|
Single Family |
|
Amenities Near By
|
Public Transit, Schools |
|
Community Features
|
Quiet Area |
|
Equipment Type
|
Water Heater |
|
Features
|
Park Setting, Park/reserve, Double Width Or More Driveway, Paved Driveway, Carpet Free |
|
Parking Space Total
|
3 |
|
Rental Equipment Type
|
Water Heater |
Building
|
Bathroom Total
|
4 |
|
Bedrooms Above Ground
|
3 |
|
Bedrooms Below Ground
|
1 |
|
Bedrooms Total
|
4 |
|
Architectural Style
|
2 Level |
|
Basement Development
|
Finished |
|
Basement Type
|
Full (finished) |
|
Construction Style Attachment
|
Detached |
|
Cooling Type
|
Central Air Conditioning |
|
Exterior Finish
|
Aluminum Siding, Brick |
|
Fireplace Fuel
|
Gas |
|
Fireplace Present
|
Yes |
|
Fireplace Type
|
Other - See Remarks |
|
Foundation Type
|
Poured Concrete |
|
Half Bath Total
|
1 |
|
Heating Fuel
|
Natural Gas |
|
Heating Type
|
Forced Air |
|
Stories Total
|
2 |
|
Size Exterior
|
1430 Sqft |
|
Size Interior
|
1430 Sqft |
|
Type
|
House |
|
Utility Water
|
Municipal Water |
Parking
|
Attached Garage
|
|
|
Inside Entry
|
|
Land
|
Acreage
|
No |
|
Land Amenities
|
Public Transit, Schools |
|
Sewer
|
Municipal Sewage System |
|
Size Depth
|
105 Ft |
|
Size Frontage
|
49 Ft |
|
Size Irregular
|
49.94 X 105.01 |
|
Size Total Text
|
49.94 X 105.01|under 1/2 Acre |
Rooms
| Level |
Type |
Length |
Width |
Dimensions |
|
Second Level |
4pc Bathroom |
|
|
Measurements not available |
|
Second Level |
Bedroom |
|
|
11' 7'' x 11' '' |
|
Second Level |
Bedroom |
|
|
12' 7'' x 9' 3'' |
|
Second Level |
4pc Ensuite Bath |
|
|
Measurements not available |
|
Second Level |
Primary Bedroom |
|
|
15' 2'' x 14' 3'' |
|
Basement |
3pc Bathroom |
|
|
Measurements not available |
|
Basement |
Bedroom |
|
|
Measurements not available |
|
Basement |
Recreation Room |
|
|
Measurements not available |
|
Ground Level |
2pc Bathroom |
|
|
Measurements not available |
|
Ground Level |
Kitchen |
|
|
12' '' x 11' '' |
|
Ground Level |
Dining Room |
|
|
11' 1'' x 8' 1'' |
|
Ground Level |
Living Room |
|
|
19' 3'' x 11' 2'' |
|
Ground Level |
Foyer |
|
|
Measurements not available |












































