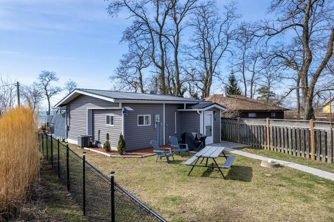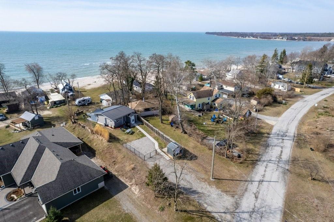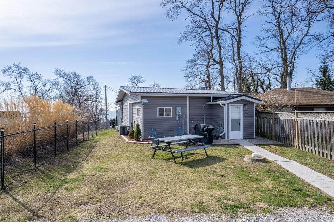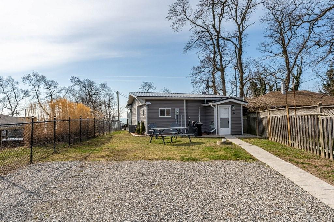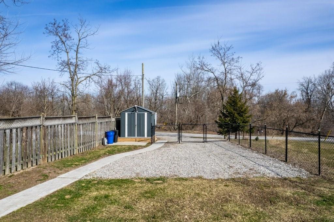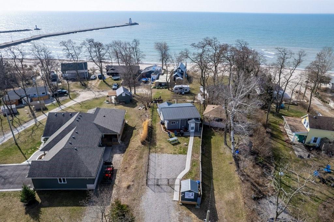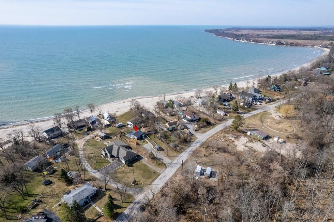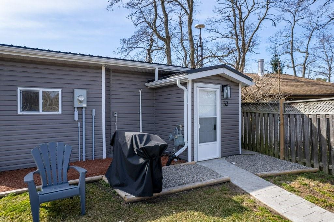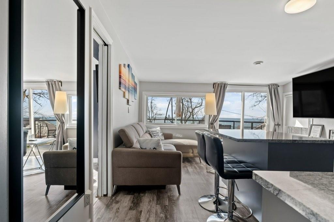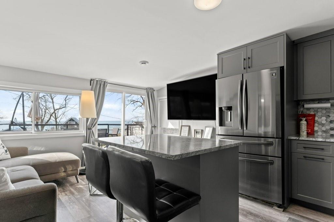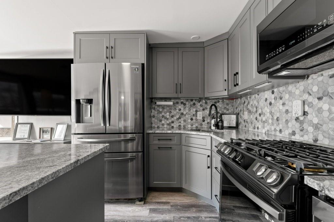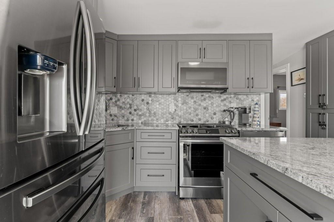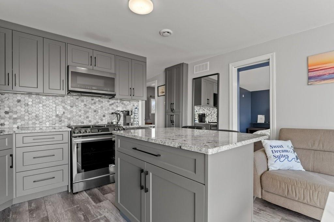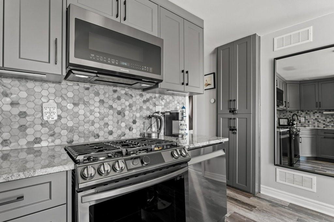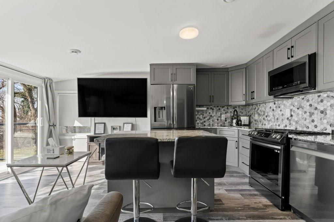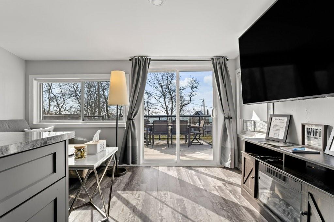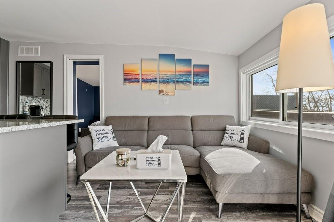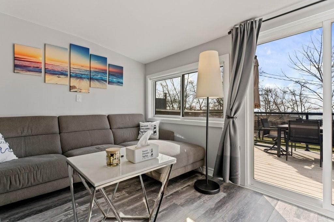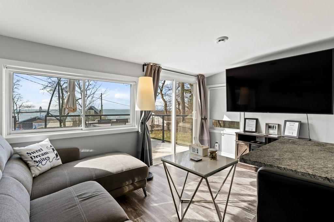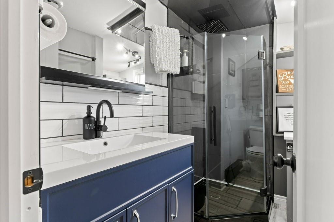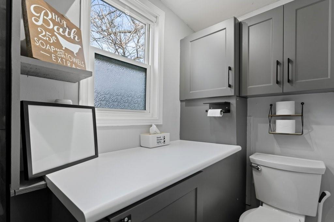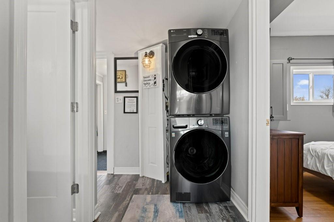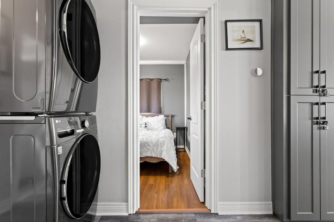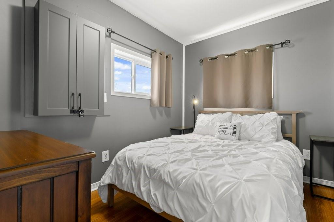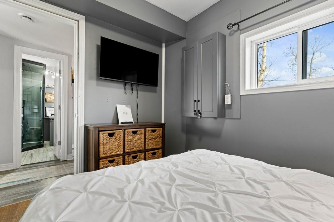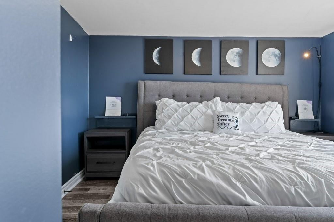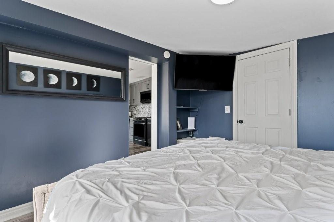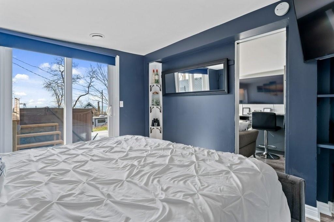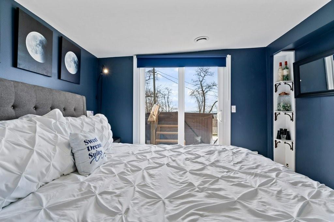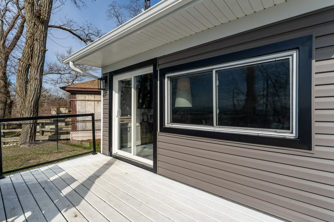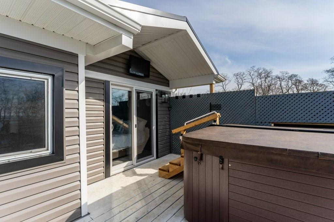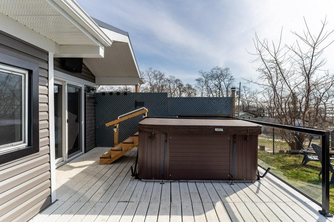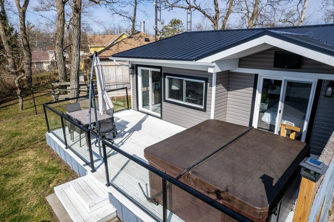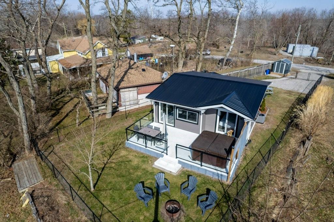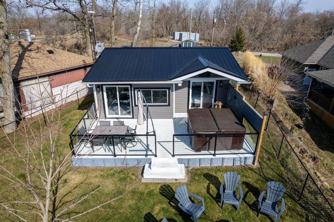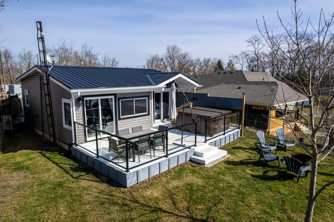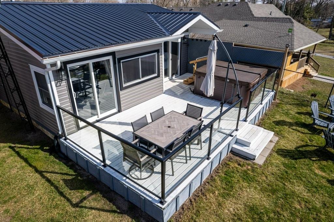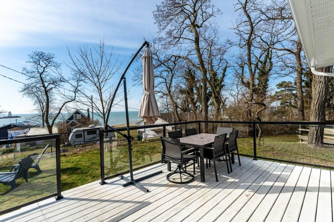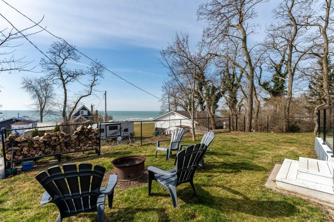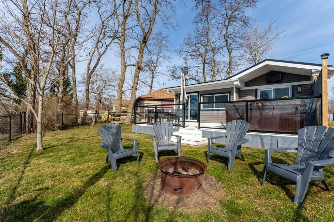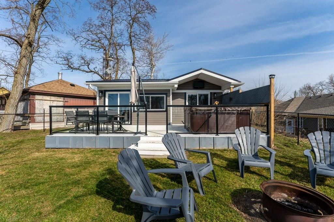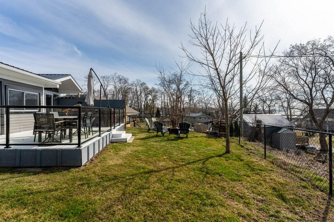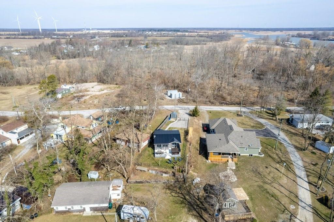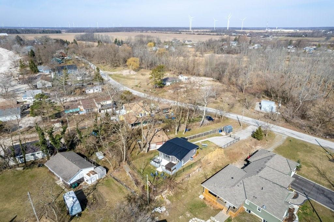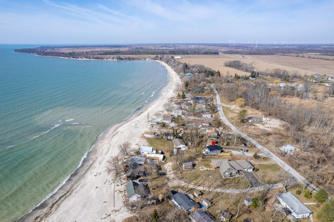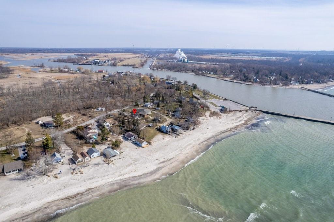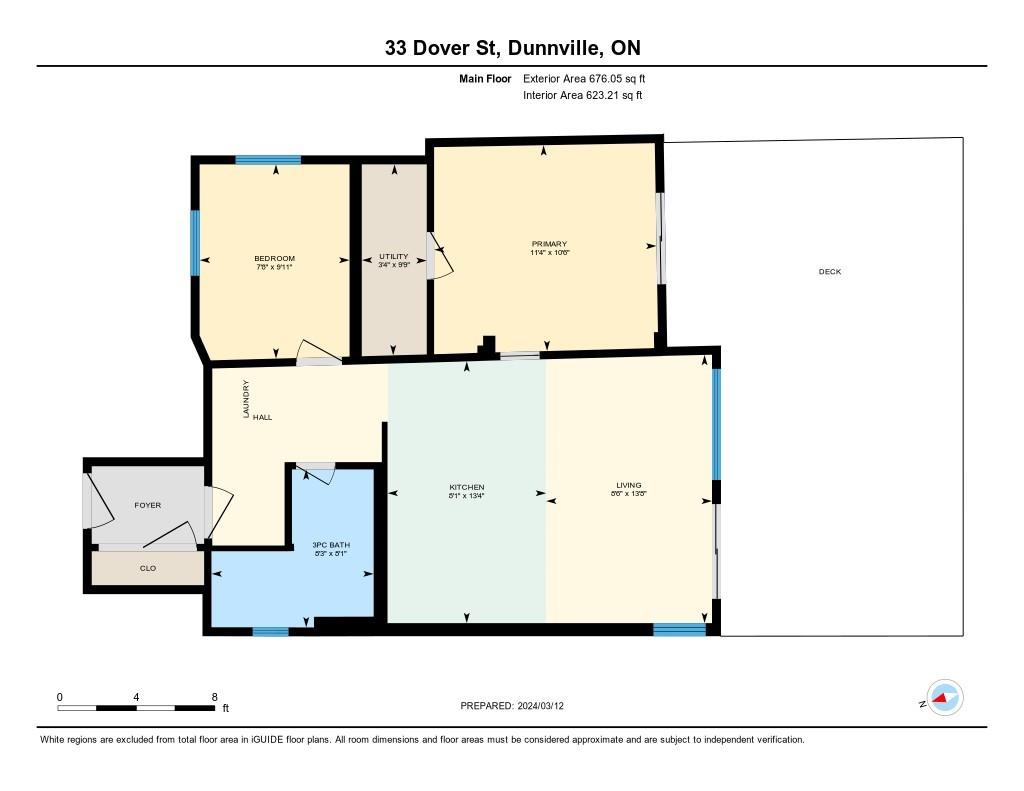2 Bedroom
1 Bathroom
676 sqft
Bungalow
Central Air Conditioning
Forced Air
Waterfront Nearby
$592,000
Extensively renovated 4 season cottage with fantastic Lake Erie views. Bright open concept living space, gorgeous custom kitchen with island, 2 bedrooms, trendy 3 pc bath, in-suite laundry. Fenced yard, shed, plenty of parking, 6 person hot tub, great deck. 2022 updates include vinyl siding, vinyl windows, metal roof, kitchen cabinets, flooring. Ducted furnace and central air. Currently being used as a successful Airbnb. Right of way to great sand beach. (id:27910)
Property Details
|
MLS® Number
|
H4187665 |
|
Property Type
|
Single Family |
|
AmenitiesNearBy
|
Golf Course, Hospital, Marina |
|
CommunityFeatures
|
Quiet Area |
|
EquipmentType
|
Water Heater |
|
Features
|
Park Setting, Park/reserve, Golf Course/parkland, Beach, Double Width Or More Driveway, Crushed Stone Driveway, Country Residential |
|
ParkingSpaceTotal
|
2 |
|
RentalEquipmentType
|
Water Heater |
|
StorageType
|
Holding Tank |
|
Structure
|
Shed |
|
WaterFrontType
|
Waterfront Nearby |
Building
|
BathroomTotal
|
1 |
|
BedroomsAboveGround
|
2 |
|
BedroomsTotal
|
2 |
|
Appliances
|
Dishwasher, Microwave, Refrigerator, Stove, Hot Tub, Range |
|
ArchitecturalStyle
|
Bungalow |
|
BasementDevelopment
|
Unfinished |
|
BasementType
|
None (unfinished) |
|
ConstructedDate
|
1945 |
|
ConstructionStyleAttachment
|
Detached |
|
CoolingType
|
Central Air Conditioning |
|
ExteriorFinish
|
Vinyl Siding |
|
FoundationType
|
Block |
|
HeatingFuel
|
Natural Gas |
|
HeatingType
|
Forced Air |
|
StoriesTotal
|
1 |
|
SizeExterior
|
676 Sqft |
|
SizeInterior
|
676 Sqft |
|
Type
|
House |
|
UtilityWater
|
Cistern |
Parking
Land
|
Acreage
|
No |
|
LandAmenities
|
Golf Course, Hospital, Marina |
|
Sewer
|
Holding Tank |
|
SizeDepth
|
161 Ft |
|
SizeFrontage
|
23 Ft |
|
SizeIrregular
|
Irregular Shape |
|
SizeTotalText
|
Irregular Shape|under 1/2 Acre |
|
SoilType
|
Clay |
Rooms
| Level |
Type |
Length |
Width |
Dimensions |
|
Ground Level |
Utility Room |
|
|
9' 9'' x 3' 4'' |
|
Ground Level |
3pc Bathroom |
|
|
8' 3'' x 8' 1'' |
|
Ground Level |
Bedroom |
|
|
9' 11'' x 7' 8'' |
|
Ground Level |
Primary Bedroom |
|
|
11' 4'' x 10' 6'' |
|
Ground Level |
Kitchen |
|
|
13' 4'' x 8' 1'' |
|
Ground Level |
Living Room |
|
|
13' 8'' x 8' 6'' |

