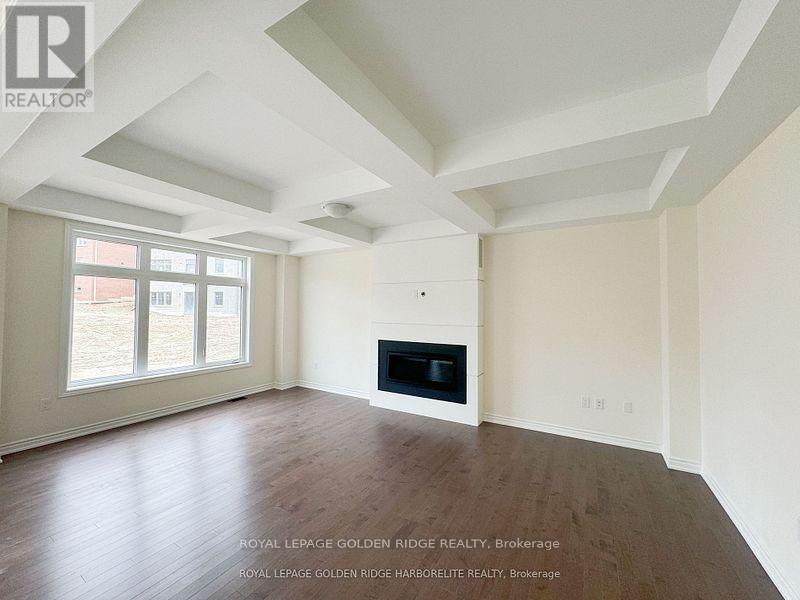5 Bedroom
4 Bathroom
Fireplace
Forced Air
$4,500 Monthly
Must See! Brand New Magnificent 4+1 Bed/4 Bath/3 Garage Parking Space Executive Detached Home, with Indoor Living Space of 3664 Sqft per Builder! Tons of Upgrades Including Extra Big 48 inch 1200 CFM Rang Hood and 48 inch SS Range Top, 48 inch KitchenAid Fridge w/ Ice-Maker, 30 inch SS Combination Oven (Appliances Are Brand New and Will Be Installed around Apr 20th). Quartz Countertops In Kitchen And All Washrooms with Soft-Closing Drawers. Build-In Wall-Fire Place with Waffle Ceiling. Though Out Beautiful Hardwood Floors On Main. Open Concept And Tons Of Windows. Smooth Ceiling. Oak Stairs W/ Iron Pickets. Hot Water Tank (Rental), Brand New Custom Made Curtains Is In Process, Close To Schools, Parks, All Amenities, Trails And Highways, Go Station. Hot Water Tank Rental. **** EXTRAS **** lease term: ***one year lease only*** (id:27910)
Property Details
|
MLS® Number
|
N8418266 |
|
Property Type
|
Single Family |
|
Community Name
|
Holland Landing |
|
Amenities Near By
|
Schools |
|
Parking Space Total
|
5 |
Building
|
Bathroom Total
|
4 |
|
Bedrooms Above Ground
|
4 |
|
Bedrooms Below Ground
|
1 |
|
Bedrooms Total
|
5 |
|
Appliances
|
Garage Door Opener Remote(s) |
|
Basement Development
|
Unfinished |
|
Basement Type
|
N/a (unfinished) |
|
Construction Style Attachment
|
Detached |
|
Exterior Finish
|
Brick |
|
Fireplace Present
|
Yes |
|
Heating Fuel
|
Natural Gas |
|
Heating Type
|
Forced Air |
|
Stories Total
|
2 |
|
Type
|
House |
|
Utility Water
|
Municipal Water |
Parking
Land
|
Acreage
|
No |
|
Land Amenities
|
Schools |
|
Sewer
|
Sanitary Sewer |
|
Size Irregular
|
44.95 X 134.65 Ft ; 136.56 X 44.97 X 132.82 X 45.13 |
|
Size Total Text
|
44.95 X 134.65 Ft ; 136.56 X 44.97 X 132.82 X 45.13|under 1/2 Acre |
Rooms
| Level |
Type |
Length |
Width |
Dimensions |
|
Main Level |
Eating Area |
|
|
Measurements not available |
|
Main Level |
Great Room |
|
|
Measurements not available |
|
Main Level |
Living Room |
|
|
Measurements not available |
|
Main Level |
Den |
|
|
Measurements not available |
|
Upper Level |
Primary Bedroom |
|
|
Measurements not available |
|
Upper Level |
Bedroom 2 |
|
|
Measurements not available |
|
Upper Level |
Bedroom 3 |
|
|
Measurements not available |
|
Upper Level |
Bedroom 4 |
|
|
Measurements not available |
|
Upper Level |
Loft |
|
|
Measurements not available |





















