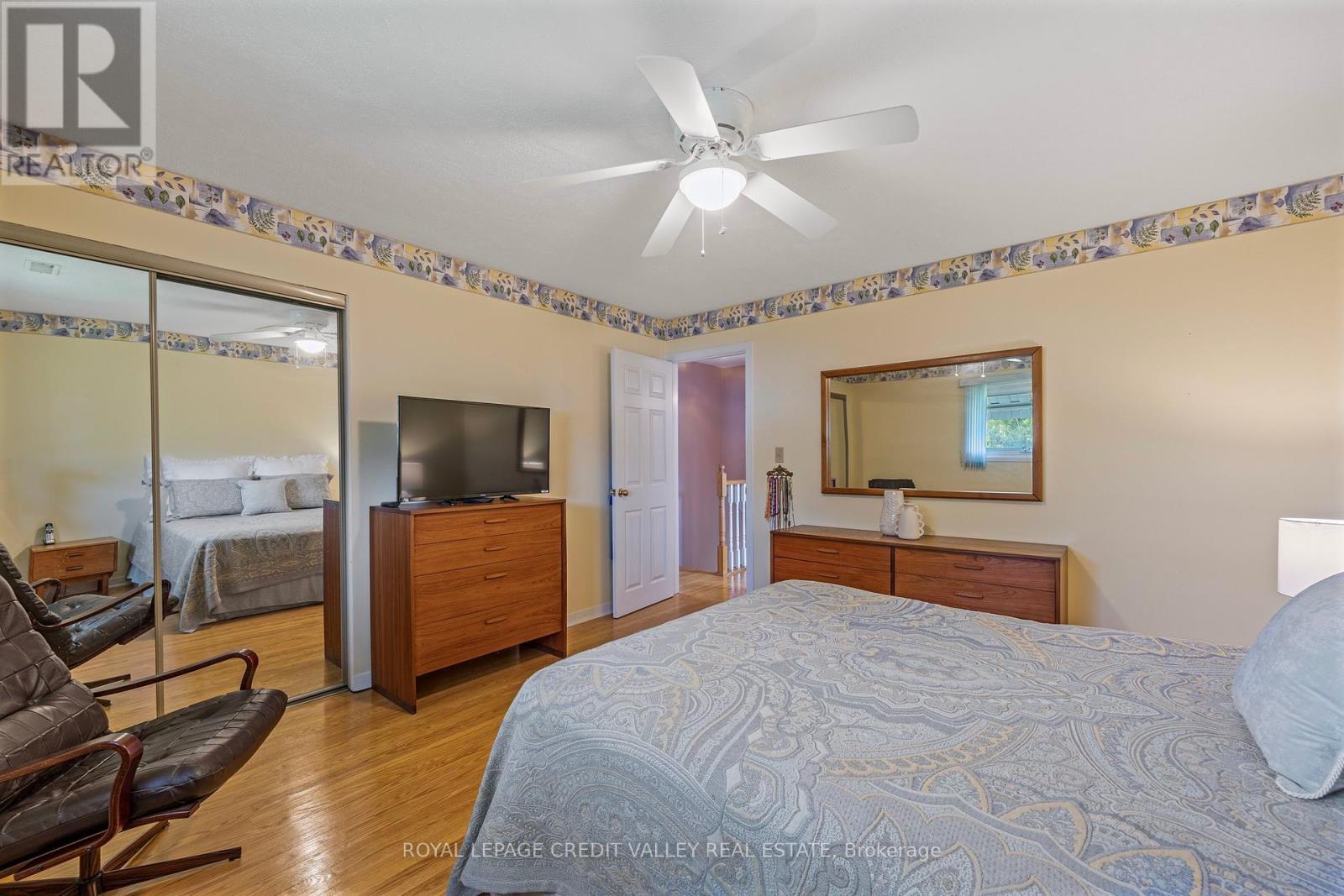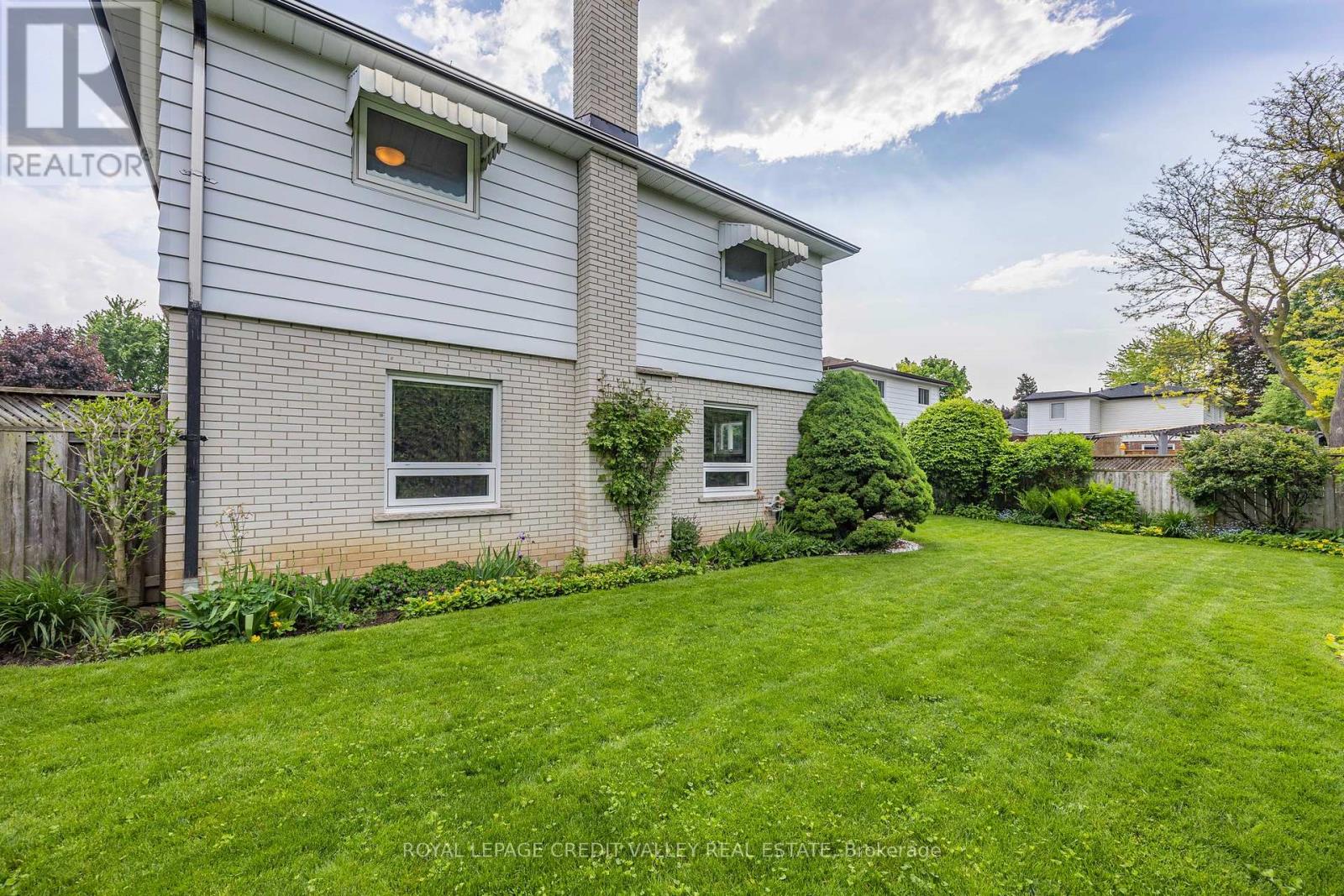5 Bedroom
2 Bathroom
Fireplace
Central Air Conditioning
Forced Air
$979,900
Welcome to 33 Greystone Crescent a beautiful backsplit found in the much sought after Ridgehill Area of Brampton. This delightful home features a total of four bedrooms and two bathrooms. Gleaming Hardwood floors throughout the home. The main floor family room has a fireplace. The bedrooms are all a good size with plenty of closet space. The mudroom also acts as the laundry room on the main floor. The basement is spacious and includes a recreation room and a fourth bedroom if needed. The home is in great shape and is extremely clean and shows the love the owners have had for the home. The backyard is very private. The lot is oversized. There is ample parking and an attached one car garage. The neighbourhood is very family friendly with great schools and access to parks and walkways close by. This is definitely one you will want to see. (id:27910)
Property Details
|
MLS® Number
|
W8361332 |
|
Property Type
|
Single Family |
|
Community Name
|
Brampton South |
|
Amenities Near By
|
Hospital, Park, Place Of Worship, Public Transit, Schools |
|
Community Features
|
School Bus |
|
Features
|
Sump Pump |
|
Parking Space Total
|
5 |
Building
|
Bathroom Total
|
2 |
|
Bedrooms Above Ground
|
4 |
|
Bedrooms Below Ground
|
1 |
|
Bedrooms Total
|
5 |
|
Appliances
|
Water Heater, Water Meter, Dishwasher, Dryer, Refrigerator, Stove, Washer, Window Coverings |
|
Basement Development
|
Finished |
|
Basement Type
|
Full (finished) |
|
Ceiling Type
|
Suspended Ceiling |
|
Construction Style Attachment
|
Detached |
|
Construction Style Split Level
|
Backsplit |
|
Cooling Type
|
Central Air Conditioning |
|
Exterior Finish
|
Aluminum Siding, Brick |
|
Fireplace Present
|
Yes |
|
Foundation Type
|
Concrete |
|
Heating Fuel
|
Natural Gas |
|
Heating Type
|
Forced Air |
|
Type
|
House |
|
Utility Water
|
Municipal Water |
Parking
Land
|
Acreage
|
No |
|
Land Amenities
|
Hospital, Park, Place Of Worship, Public Transit, Schools |
|
Sewer
|
Sanitary Sewer |
|
Size Irregular
|
60 X 100 Ft |
|
Size Total Text
|
60 X 100 Ft |
Rooms
| Level |
Type |
Length |
Width |
Dimensions |
|
Basement |
Recreational, Games Room |
6.03 m |
3.99 m |
6.03 m x 3.99 m |
|
Basement |
Bedroom |
5.98 m |
3.65 m |
5.98 m x 3.65 m |
|
Lower Level |
Bedroom |
3.04 m |
2.89 m |
3.04 m x 2.89 m |
|
Lower Level |
Family Room |
7.95 m |
3.42 m |
7.95 m x 3.42 m |
|
Lower Level |
Mud Room |
2.89 m |
1.8 m |
2.89 m x 1.8 m |
|
Main Level |
Living Room |
5.64 m |
3.01 m |
5.64 m x 3.01 m |
|
Main Level |
Dining Room |
3.12 m |
3.05 m |
3.12 m x 3.05 m |
|
Main Level |
Kitchen |
4.7 m |
3.65 m |
4.7 m x 3.65 m |
|
Upper Level |
Primary Bedroom |
4.08 m |
3.85 m |
4.08 m x 3.85 m |
|
Upper Level |
Bedroom |
3.21 m |
2.73 m |
3.21 m x 2.73 m |
|
Upper Level |
Bedroom |
4.22 m |
2.92 m |
4.22 m x 2.92 m |










































