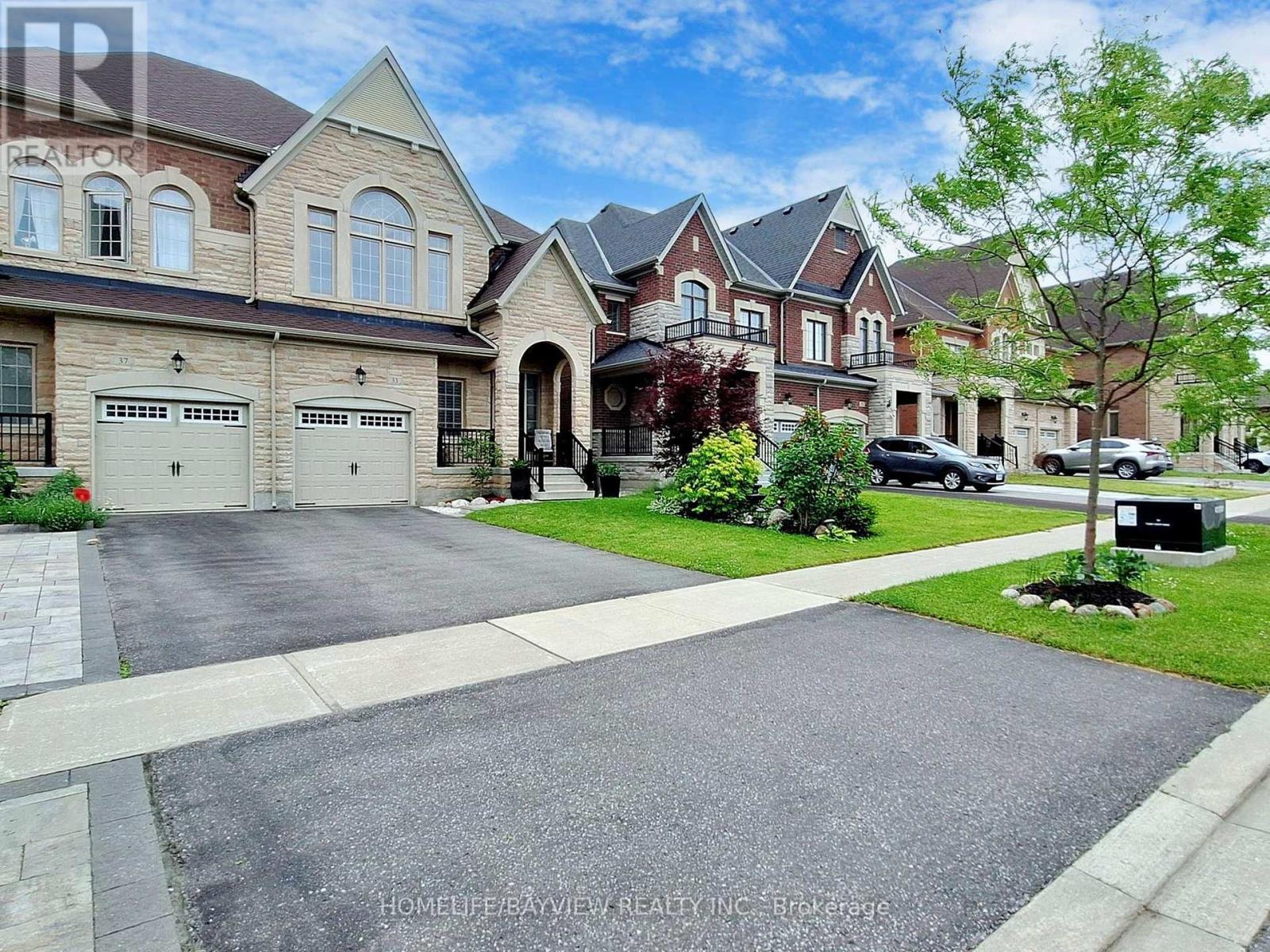4 Bedroom
3 Bathroom
Fireplace
Central Air Conditioning
Forced Air
$1,348,800
Move In Ready! Stunning 4-Bedroom, Open-Concept Semi-Detached OPUS Built Family Home In Sought After Neighbourhood Of Aurora Trails. Original Owners! Bright & Spacious Home With Open 2-Storey Foyer. Great Layout With Almost 2000 sqft Of Above Grade Living Space; Offers A Perfect Blend Of Comfort, Space, Elegance & Luxury With Upgraded Finishes. 9' Ceiling (Main/2nd Floors), 11' Tray Ceiling (Prime Bedroom), Gas Fireplace, Eat-In Kitchen With Granite Counter Top, Backsplash & Stainless Steel Black Appliances, 8' Front Door Entry, 3 Washrooms, Access To Garage, Rough-In 3-Pc Bath & Cold Cellar In The Basement, Mudroom On The Main Level Can Be Converted Back To Laundry (Plumbing Already In Place). Interlocked Backyard With Hard-top Gazebo; Entertainer's Delight! An Upgraded Patio Entrance. New Elementary School Being Built Within 5 min Walking Distance. Easy Access To Public Transit & Hwy 404, Schools, School Bus Route, Parks & Shopping, Places Of Worship. Pride Of Ownership. Must See To Appreciate. **** EXTRAS **** Exisiting Stove (Gas), Fridge, B/I Dishwasher, Washer, Dryer, CAC, Gdo, Hard-Top Gazebo, Window Coverings, All ELFs. (id:27910)
Open House
This property has open houses!
Starts at:
2:00 pm
Ends at:
4:00 pm
Property Details
|
MLS® Number
|
N8431020 |
|
Property Type
|
Single Family |
|
Community Name
|
Rural Aurora |
|
Amenities Near By
|
Park, Place Of Worship, Public Transit, Schools |
|
Community Features
|
School Bus |
|
Parking Space Total
|
3 |
Building
|
Bathroom Total
|
3 |
|
Bedrooms Above Ground
|
4 |
|
Bedrooms Total
|
4 |
|
Appliances
|
Garage Door Opener Remote(s), Dishwasher, Dryer, Refrigerator, Stove, Washer, Window Coverings |
|
Basement Development
|
Unfinished |
|
Basement Type
|
Full (unfinished) |
|
Construction Style Attachment
|
Semi-detached |
|
Cooling Type
|
Central Air Conditioning |
|
Exterior Finish
|
Brick |
|
Fireplace Present
|
Yes |
|
Fireplace Total
|
1 |
|
Foundation Type
|
Concrete |
|
Heating Fuel
|
Natural Gas |
|
Heating Type
|
Forced Air |
|
Stories Total
|
2 |
|
Type
|
House |
|
Utility Water
|
Municipal Water |
Parking
Land
|
Acreage
|
No |
|
Land Amenities
|
Park, Place Of Worship, Public Transit, Schools |
|
Sewer
|
Sanitary Sewer |
|
Size Irregular
|
27.89 X 105.97 Ft |
|
Size Total Text
|
27.89 X 105.97 Ft|under 1/2 Acre |
Rooms
| Level |
Type |
Length |
Width |
Dimensions |
|
Second Level |
Primary Bedroom |
3.66 m |
5.36 m |
3.66 m x 5.36 m |
|
Second Level |
Bedroom 2 |
3.05 m |
3.05 m |
3.05 m x 3.05 m |
|
Second Level |
Bedroom 3 |
3.05 m |
2.83 m |
3.05 m x 2.83 m |
|
Second Level |
Bedroom 4 |
4.6 m |
3.99 m |
4.6 m x 3.99 m |
|
Main Level |
Family Room |
3.66 m |
5.88 m |
3.66 m x 5.88 m |
|
Main Level |
Dining Room |
3.69 m |
3.29 m |
3.69 m x 3.29 m |
|
Main Level |
Kitchen |
2.74 m |
3.96 m |
2.74 m x 3.96 m |
|
Main Level |
Eating Area |
2.77 m |
3.6 m |
2.77 m x 3.6 m |






































