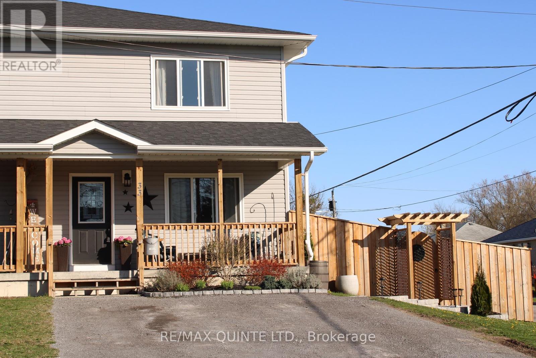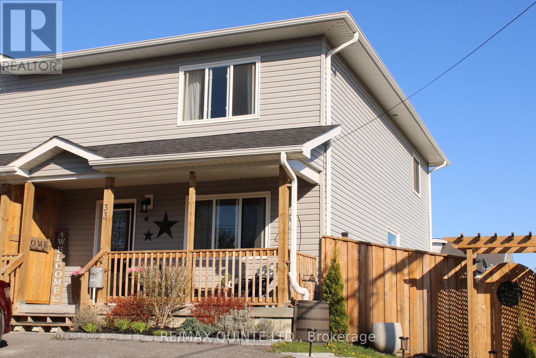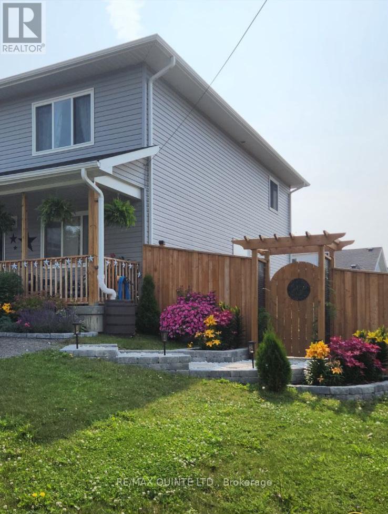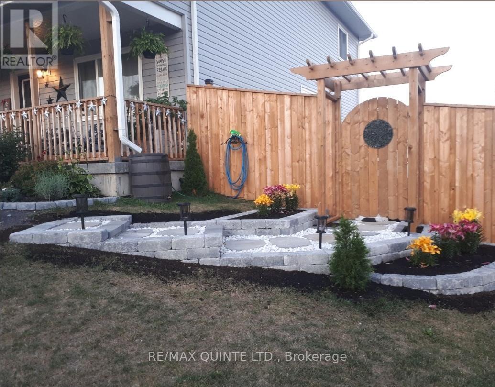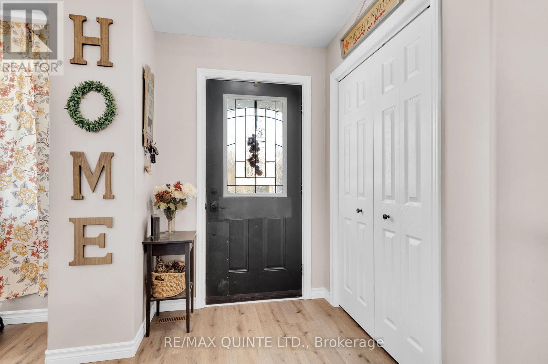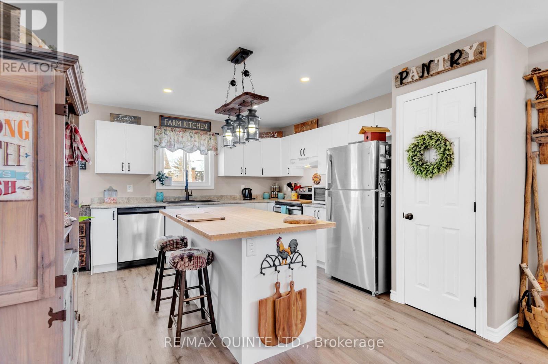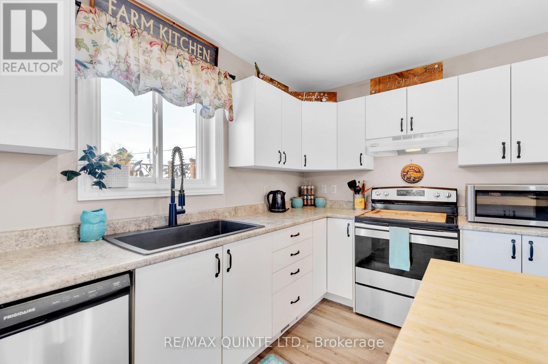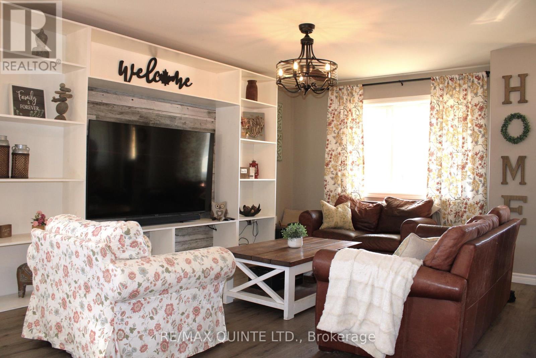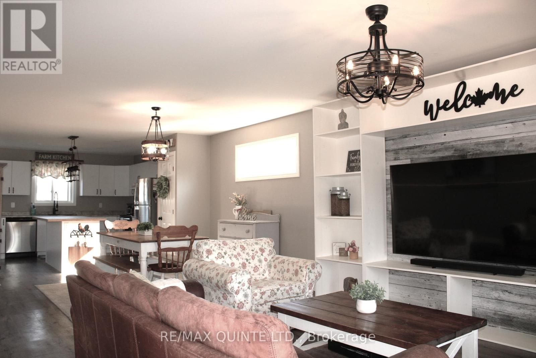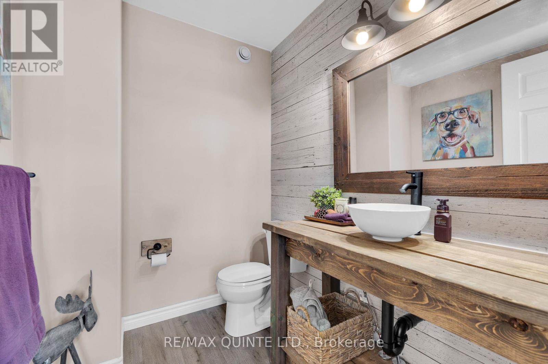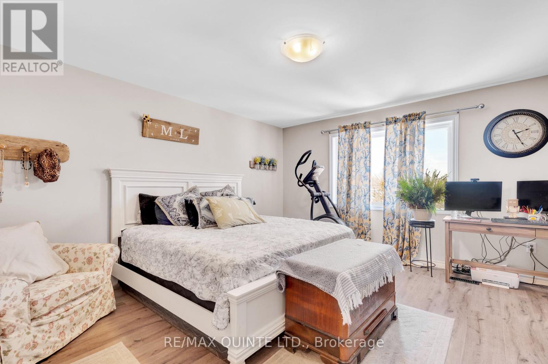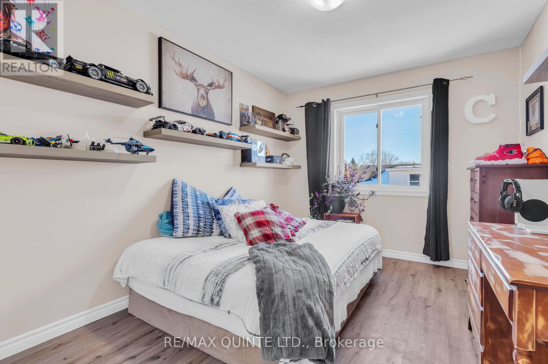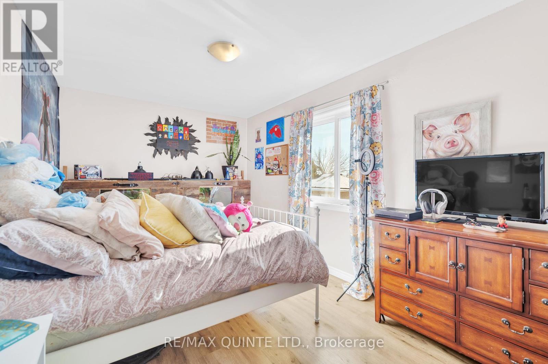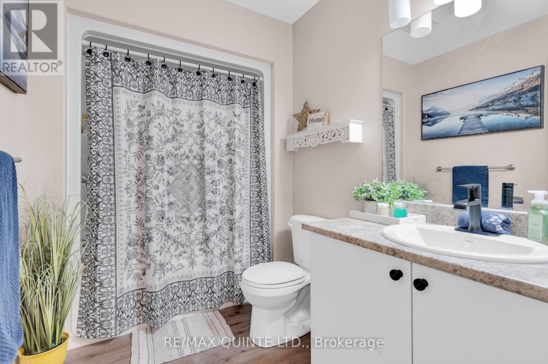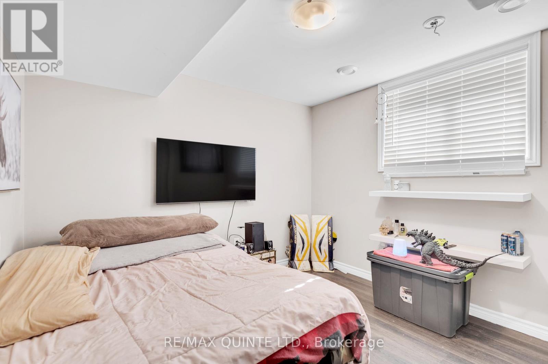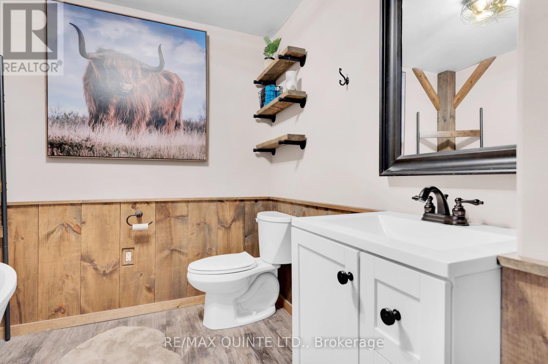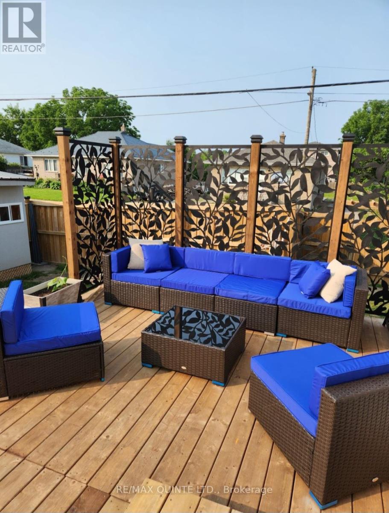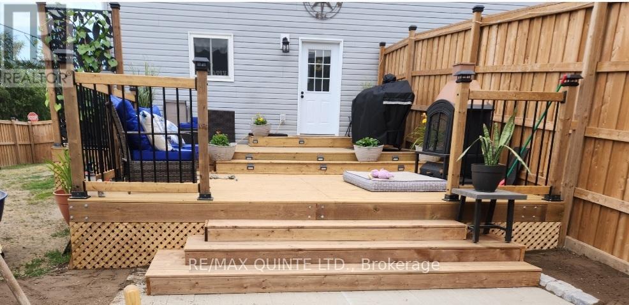5 Bedroom
3 Bathroom
Central Air Conditioning
Forced Air
$589,900
Meticulously maintained 5-bedroom, 3-bathroom semi-detached home boasting a charming front porch, spacious deck, and beautifully landscaped grounds. This cozy and welcoming home features a generously sized primary bedroom with a spacious walk-in closet and has many custom features top to bottom, inside and out. The well-planned kitchen with a central island offers a seamless flow to the welcoming living room and spacious dining area. The fenced backyard provides a secure space for children and pets, ideal for entertaining and the stylish 2 pc bath just inside the back door is super convenient! With two driveways accommodating up to 6 vehicles, a storage shed, and included appliances, this home prioritizes functionality and convenience. Conveniently situated near parks, schools, and shopping centers, and a stone's throw away from the river. This property, only 3 years young, presents a harmonious blend of sophistication and practicality, perfect for discerning buyers. Close proximity to 8 Wing Trenton, schools, parks, shopping and easy access to the 401 adds to the appeal of this exceptional home. Schedule your viewing today. (id:27910)
Property Details
|
MLS® Number
|
X8259298 |
|
Property Type
|
Single Family |
|
Amenities Near By
|
Hospital, Marina, Public Transit, Ski Area |
|
Parking Space Total
|
6 |
Building
|
Bathroom Total
|
3 |
|
Bedrooms Above Ground
|
5 |
|
Bedrooms Total
|
5 |
|
Basement Development
|
Finished |
|
Basement Type
|
Full (finished) |
|
Construction Style Attachment
|
Semi-detached |
|
Cooling Type
|
Central Air Conditioning |
|
Exterior Finish
|
Vinyl Siding |
|
Heating Fuel
|
Natural Gas |
|
Heating Type
|
Forced Air |
|
Stories Total
|
2 |
|
Type
|
House |
Land
|
Acreage
|
No |
|
Land Amenities
|
Hospital, Marina, Public Transit, Ski Area |
|
Size Irregular
|
30.64 X 111.35 Ft |
|
Size Total Text
|
30.64 X 111.35 Ft |
Rooms
| Level |
Type |
Length |
Width |
Dimensions |
|
Second Level |
Bedroom |
4.69 m |
4.56 m |
4.69 m x 4.56 m |
|
Second Level |
Bedroom 2 |
5.12 m |
2.85 m |
5.12 m x 2.85 m |
|
Second Level |
Bedroom 3 |
4.06 m |
2.83 m |
4.06 m x 2.83 m |
|
Basement |
Utility Room |
4.36 m |
5.56 m |
4.36 m x 5.56 m |
|
Basement |
Bedroom 4 |
3.85 m |
3.33 m |
3.85 m x 3.33 m |
|
Basement |
Bedroom 5 |
3.09 m |
3.1 m |
3.09 m x 3.1 m |
|
Basement |
Laundry Room |
2.58 m |
2.24 m |
2.58 m x 2.24 m |
|
Basement |
Cold Room |
1.19 m |
5.73 m |
1.19 m x 5.73 m |
|
Main Level |
Living Room |
4.53 m |
5.79 m |
4.53 m x 5.79 m |
|
Main Level |
Dining Room |
3.28 m |
4.56 m |
3.28 m x 4.56 m |
|
Main Level |
Kitchen |
4.12 m |
5.11 m |
4.12 m x 5.11 m |

