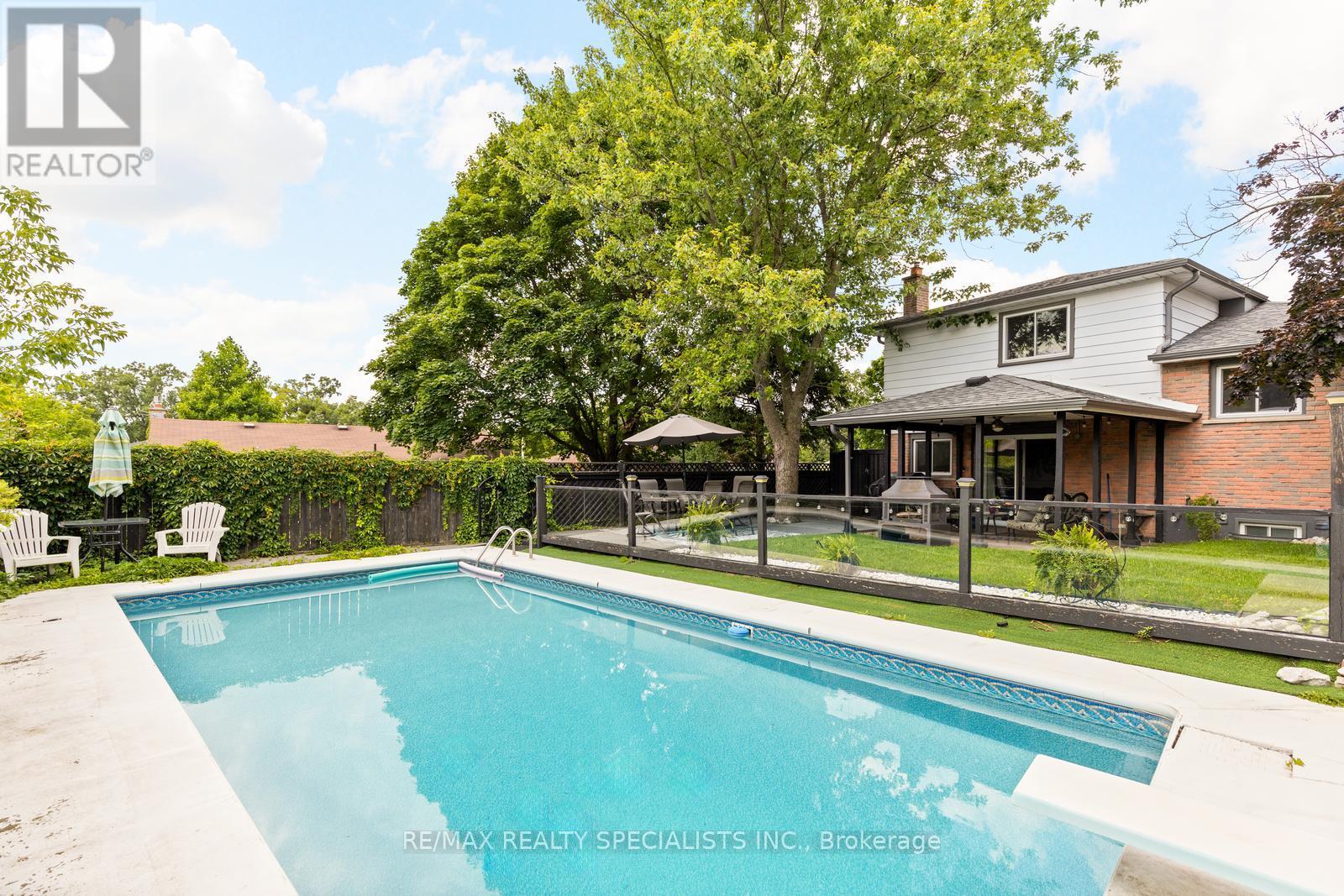4 Bedroom
3 Bathroom
Fireplace
Inground Pool
Central Air Conditioning
Forced Air
$775,000
WELCOME TO THIS FANTASTIC 3 BEDROOM SIDE SPLIT WITH A SPECTACULAR YARD FEATURING A GOREGOUS POOL, PATIO AND PRIVACY BACKING ONTO GREEN SPACE. THE INTERIOR IS COMPLETELY FINISHED TOP TO BOTTOM WITH AN UPDATED KITCHEN, GAS FIREPLACE IN THE FAMILY ROOM, ENSUITE IN THE PRIMARY BEDROOM AND A FINISHED LOWER LEVEL WITH A 3PC BATHROOM. THIS IS A GREAT FAMILY HOME. (id:27910)
Property Details
|
MLS® Number
|
X9056705 |
|
Property Type
|
Single Family |
|
Community Name
|
Brantford Twp |
|
ParkingSpaceTotal
|
3 |
|
PoolType
|
Inground Pool |
Building
|
BathroomTotal
|
3 |
|
BedroomsAboveGround
|
3 |
|
BedroomsBelowGround
|
1 |
|
BedroomsTotal
|
4 |
|
Appliances
|
Dryer, Refrigerator, Stove, Washer, Window Coverings |
|
BasementDevelopment
|
Finished |
|
BasementType
|
N/a (finished) |
|
ConstructionStyleAttachment
|
Detached |
|
ConstructionStyleSplitLevel
|
Sidesplit |
|
CoolingType
|
Central Air Conditioning |
|
ExteriorFinish
|
Brick, Aluminum Siding |
|
FireplacePresent
|
Yes |
|
FlooringType
|
Hardwood, Ceramic, Laminate |
|
FoundationType
|
Concrete |
|
HalfBathTotal
|
1 |
|
HeatingFuel
|
Natural Gas |
|
HeatingType
|
Forced Air |
|
Type
|
House |
|
UtilityWater
|
Municipal Water |
Parking
Land
|
Acreage
|
No |
|
Sewer
|
Sanitary Sewer |
|
SizeDepth
|
113 Ft |
|
SizeFrontage
|
50 Ft ,9 In |
|
SizeIrregular
|
50.82 X 113 Ft |
|
SizeTotalText
|
50.82 X 113 Ft |
|
ZoningDescription
|
Os1, R1b-301 |
Rooms
| Level |
Type |
Length |
Width |
Dimensions |
|
Second Level |
Living Room |
3.74 m |
3.99 m |
3.74 m x 3.99 m |
|
Second Level |
Dining Room |
3.74 m |
3.99 m |
3.74 m x 3.99 m |
|
Third Level |
Kitchen |
5.25 m |
4.45 m |
5.25 m x 4.45 m |
|
Third Level |
Primary Bedroom |
4.17 m |
3.23 m |
4.17 m x 3.23 m |
|
Third Level |
Bedroom 2 |
3.47 m |
2.46 m |
3.47 m x 2.46 m |
|
Basement |
Family Room |
5.48 m |
3.04 m |
5.48 m x 3.04 m |
|
Basement |
Recreational, Games Room |
4.08 m |
5.21 m |
4.08 m x 5.21 m |
|
Basement |
Laundry Room |
2.89 m |
3.96 m |
2.89 m x 3.96 m |
|
Main Level |
Bedroom 3 |
3.5 m |
3.16 m |
3.5 m x 3.16 m |







































