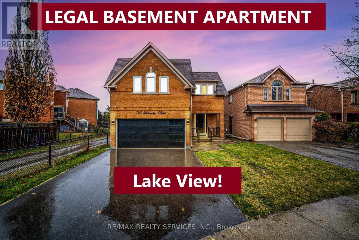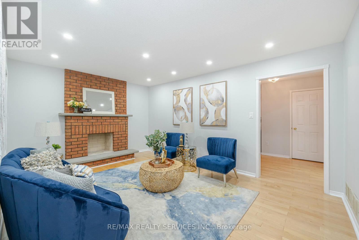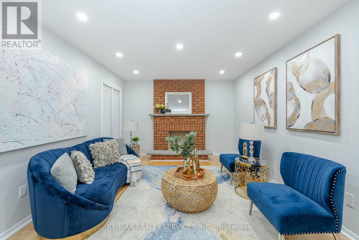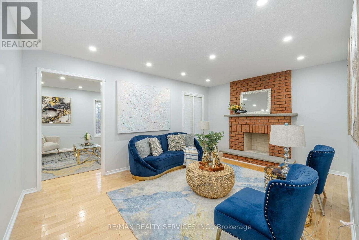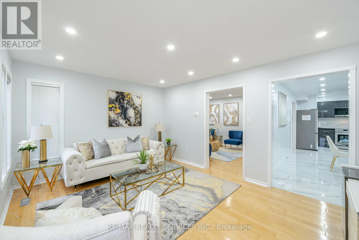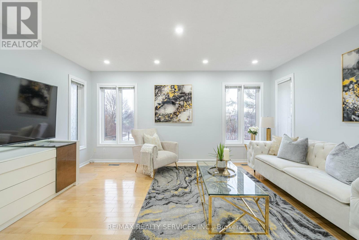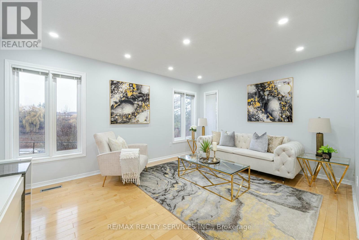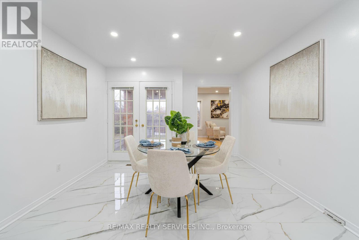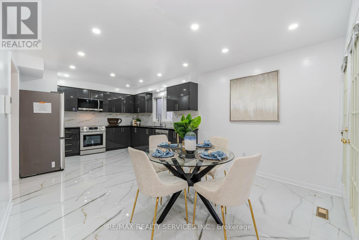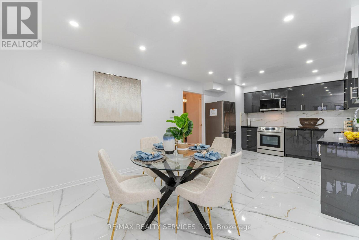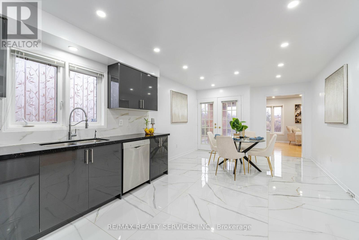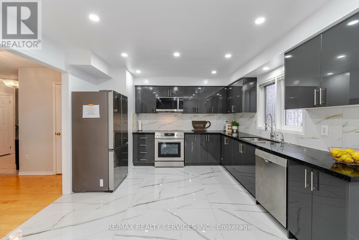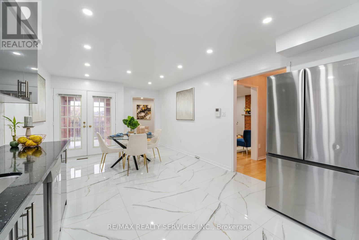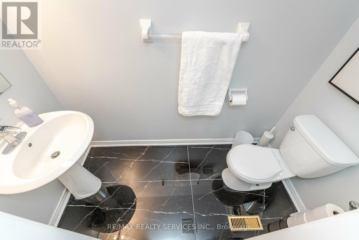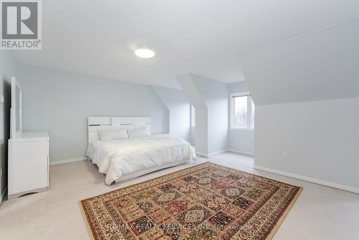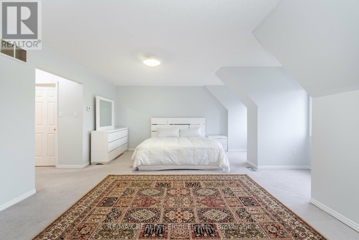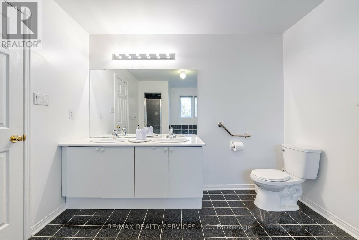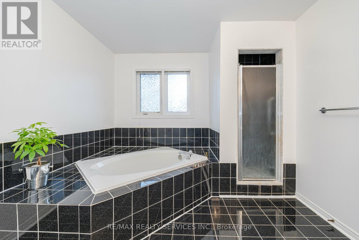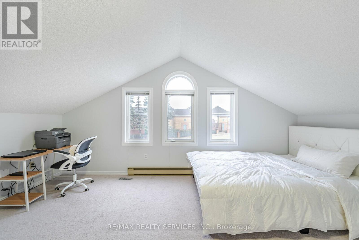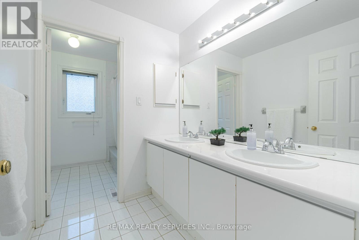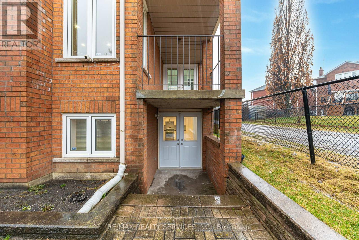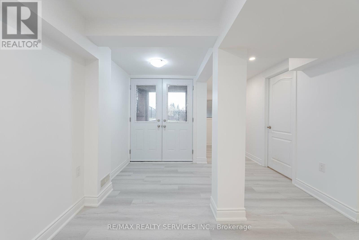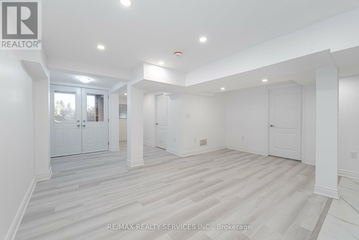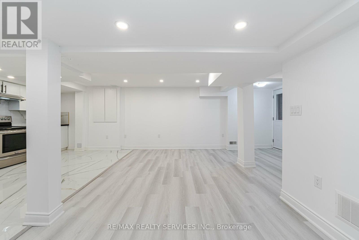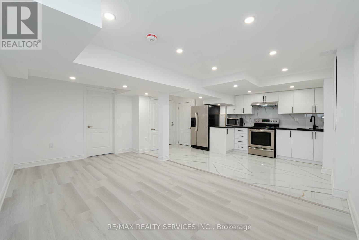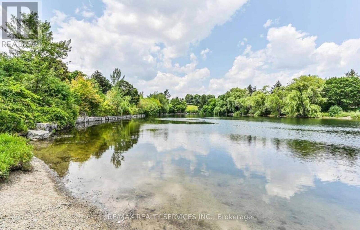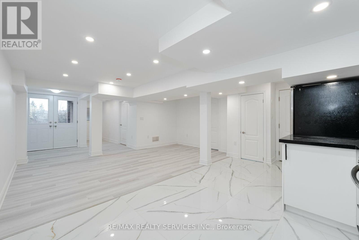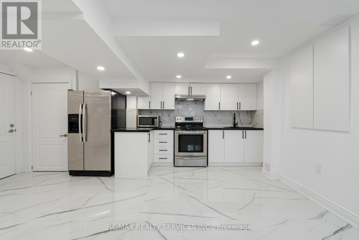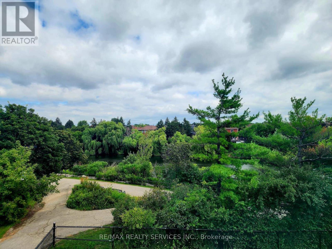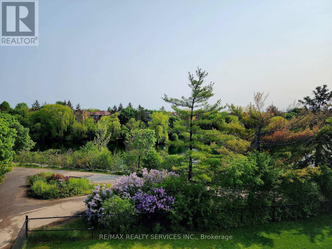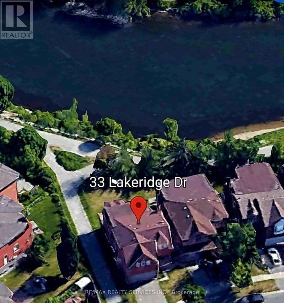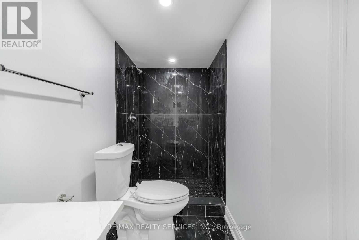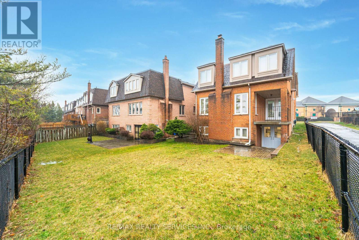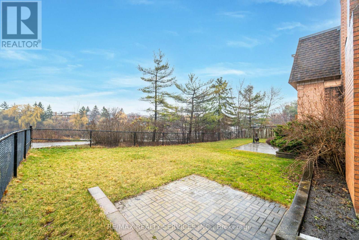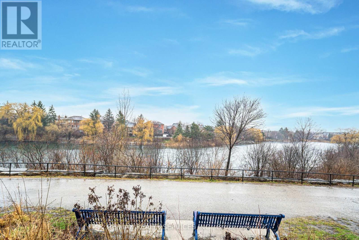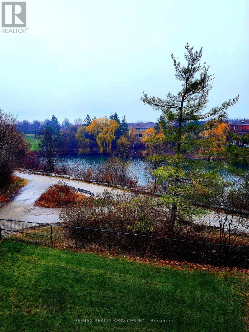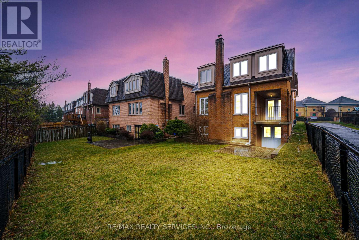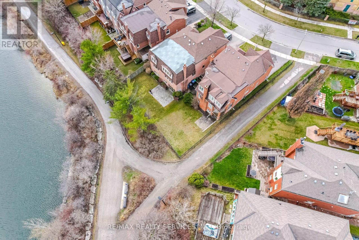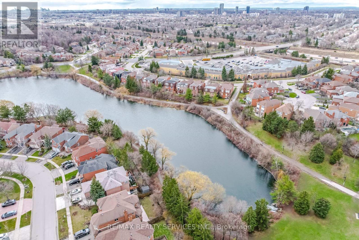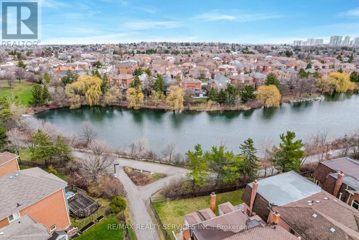33 Lakeridge Dr Brampton, Ontario L6S 5V1
6 Bedroom
5 Bathroom
Fireplace
Central Air Conditioning
Forced Air
$1,349,900
!! Cottage Lifestyle Living In Nature In The Middle Of The City!! Luxury House With Backing To Lake Breathtaking View Of Lake From House. Fully Loaded With Top Of Line Upgrades, Custom Kitchen With Porcelain Floor. Sep Living/Dining & Family Room In Main Floor. Come and see this stunning and stylish home for yourself to be amazed by the magnificent panoramic views of the lake. **** EXTRAS **** Walk Out To Covered Balcony From Breakfast Area!! Master Bedroom Comes With 4 Pc Ensuite & Walk In Closet. New 2024 legal basement 2 bedrooms 2 washrooms Separate Walkout to the lake. (id:27910)
Property Details
| MLS® Number | W8237994 |
| Property Type | Single Family |
| Community Name | Westgate |
| Parking Space Total | 4 |
Building
| Bathroom Total | 5 |
| Bedrooms Above Ground | 4 |
| Bedrooms Below Ground | 2 |
| Bedrooms Total | 6 |
| Basement Features | Apartment In Basement, Separate Entrance |
| Basement Type | N/a |
| Construction Style Attachment | Detached |
| Cooling Type | Central Air Conditioning |
| Exterior Finish | Brick |
| Fireplace Present | Yes |
| Heating Fuel | Natural Gas |
| Heating Type | Forced Air |
| Stories Total | 2 |
| Type | House |
Parking
| Garage |
Land
| Acreage | No |
| Size Irregular | 41.68 X 110.75 Ft |
| Size Total Text | 41.68 X 110.75 Ft |
Rooms
| Level | Type | Length | Width | Dimensions |
|---|---|---|---|---|
| Second Level | Primary Bedroom | Measurements not available | ||
| Second Level | Bedroom 2 | Measurements not available | ||
| Second Level | Bedroom 3 | Measurements not available | ||
| Second Level | Bedroom 4 | Measurements not available | ||
| Basement | Recreational, Games Room | Measurements not available | ||
| Basement | Bedroom | Measurements not available | ||
| Basement | Bedroom | Measurements not available | ||
| Ground Level | Living Room | Measurements not available | ||
| Ground Level | Dining Room | Measurements not available | ||
| Ground Level | Family Room | Measurements not available | ||
| Ground Level | Kitchen | Measurements not available | ||
| Ground Level | Eating Area | Measurements not available |

