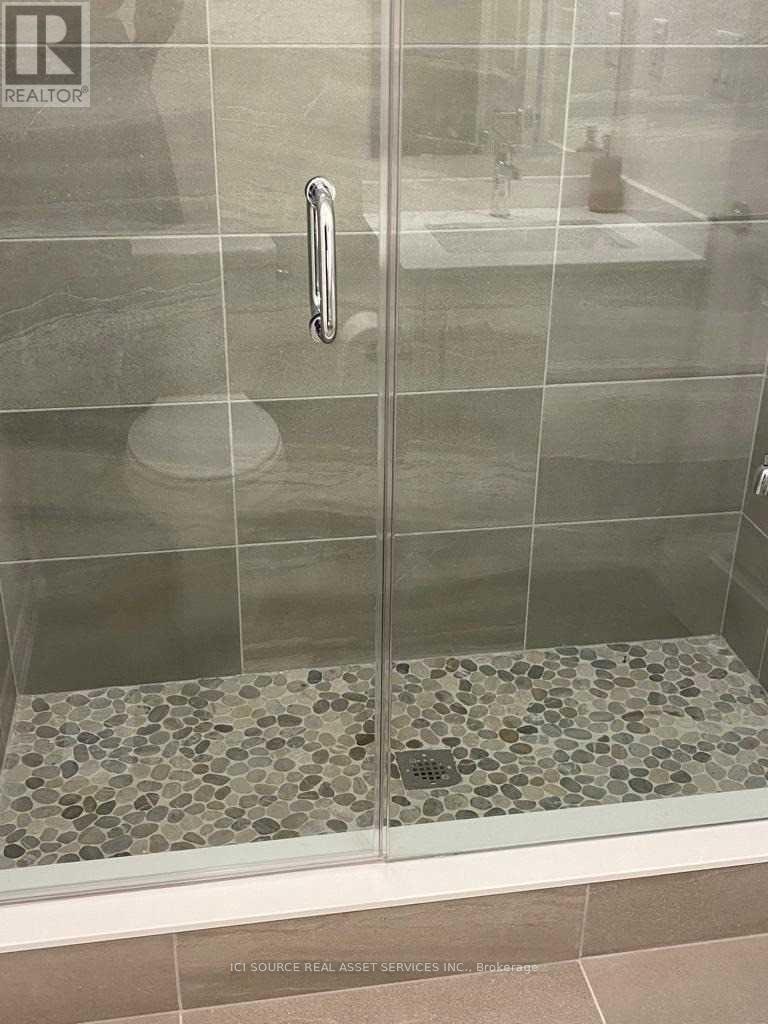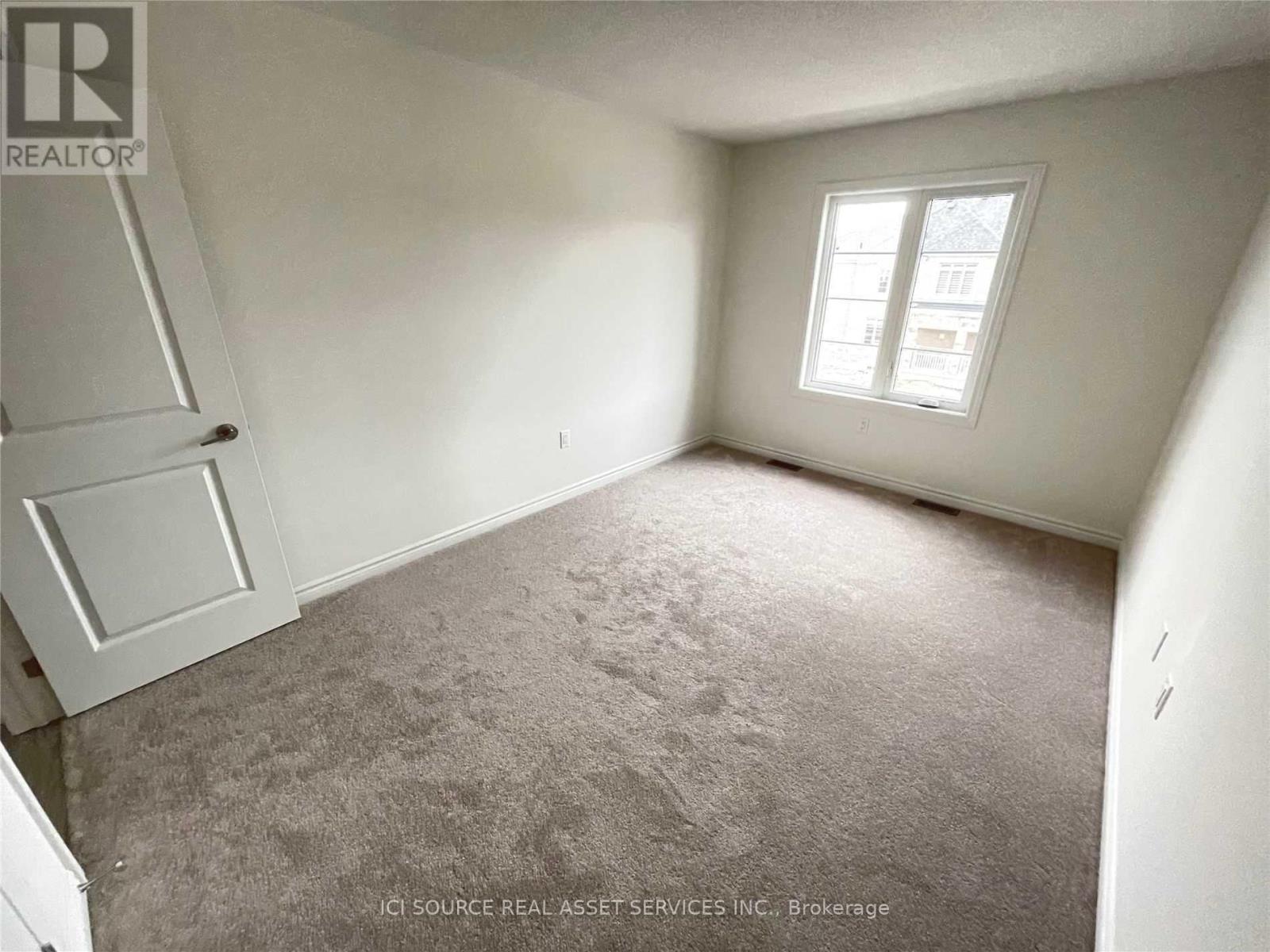4 Bedroom
4 Bathroom
Fireplace
Central Air Conditioning, Air Exchanger
Forced Air
$3,400 Monthly
Luxury Custom Upgrades Overloaded In This New 4 Bedroom Semi-detached Featuring 4 Big Size Bedrooms And 3 Full Washrooms . Read Full Description To Fall In Love With This House. Space!!Space!!Space!!-The Main Floor Features Open Style Ultra Modern Kitchen With Extended Cabinets, Chefs Breakfast Bar waterfall island, Dinning Space, Built in Appliances .4 Bedroom, 2 bedrooms with attach baths. House For An Amazing Price In The Most Prestigious Neighbourhood Of Whitby Meadows Upgraded Hardwood Flooring On Main Level. Including 1 In Master's With 5 Pc Ensuite. Huge Windows Throughout The House Bringing Tons Of Sunlight. **** EXTRAS **** Zebra blinds. Built in appliances, Entrance from garage to Laundry room. Side entrance to basement*For Additional Property Details Click The Brochure Icon Below* (id:27910)
Property Details
|
MLS® Number
|
E8359300 |
|
Property Type
|
Single Family |
|
Community Name
|
Rural Whitby |
|
Parking Space Total
|
2 |
Building
|
Bathroom Total
|
4 |
|
Bedrooms Above Ground
|
4 |
|
Bedrooms Total
|
4 |
|
Appliances
|
Garage Door Opener Remote(s), Oven - Built-in |
|
Basement Features
|
Separate Entrance |
|
Basement Type
|
N/a |
|
Construction Style Attachment
|
Semi-detached |
|
Cooling Type
|
Central Air Conditioning, Air Exchanger |
|
Exterior Finish
|
Brick |
|
Fireplace Present
|
Yes |
|
Foundation Type
|
Concrete |
|
Heating Fuel
|
Natural Gas |
|
Heating Type
|
Forced Air |
|
Stories Total
|
2 |
|
Type
|
House |
|
Utility Water
|
Municipal Water |
Parking
Land
|
Acreage
|
No |
|
Sewer
|
Sanitary Sewer |
|
Size Irregular
|
24.61 X 100.07 Ft |
|
Size Total Text
|
24.61 X 100.07 Ft |
Rooms
| Level |
Type |
Length |
Width |
Dimensions |
|
Second Level |
Bedroom |
3.5 m |
4 m |
3.5 m x 4 m |
|
Second Level |
Bedroom 2 |
3.3 m |
3.5 m |
3.3 m x 3.5 m |
|
Second Level |
Bedroom 3 |
3.3 m |
3 m |
3.3 m x 3 m |
|
Second Level |
Bedroom 4 |
3.3 m |
3.5 m |
3.3 m x 3.5 m |
|
Main Level |
Dining Room |
4 m |
3 m |
4 m x 3 m |
|
Main Level |
Kitchen |
4 m |
3 m |
4 m x 3 m |
|
Main Level |
Family Room |
6 m |
3.5 m |
6 m x 3.5 m |






















