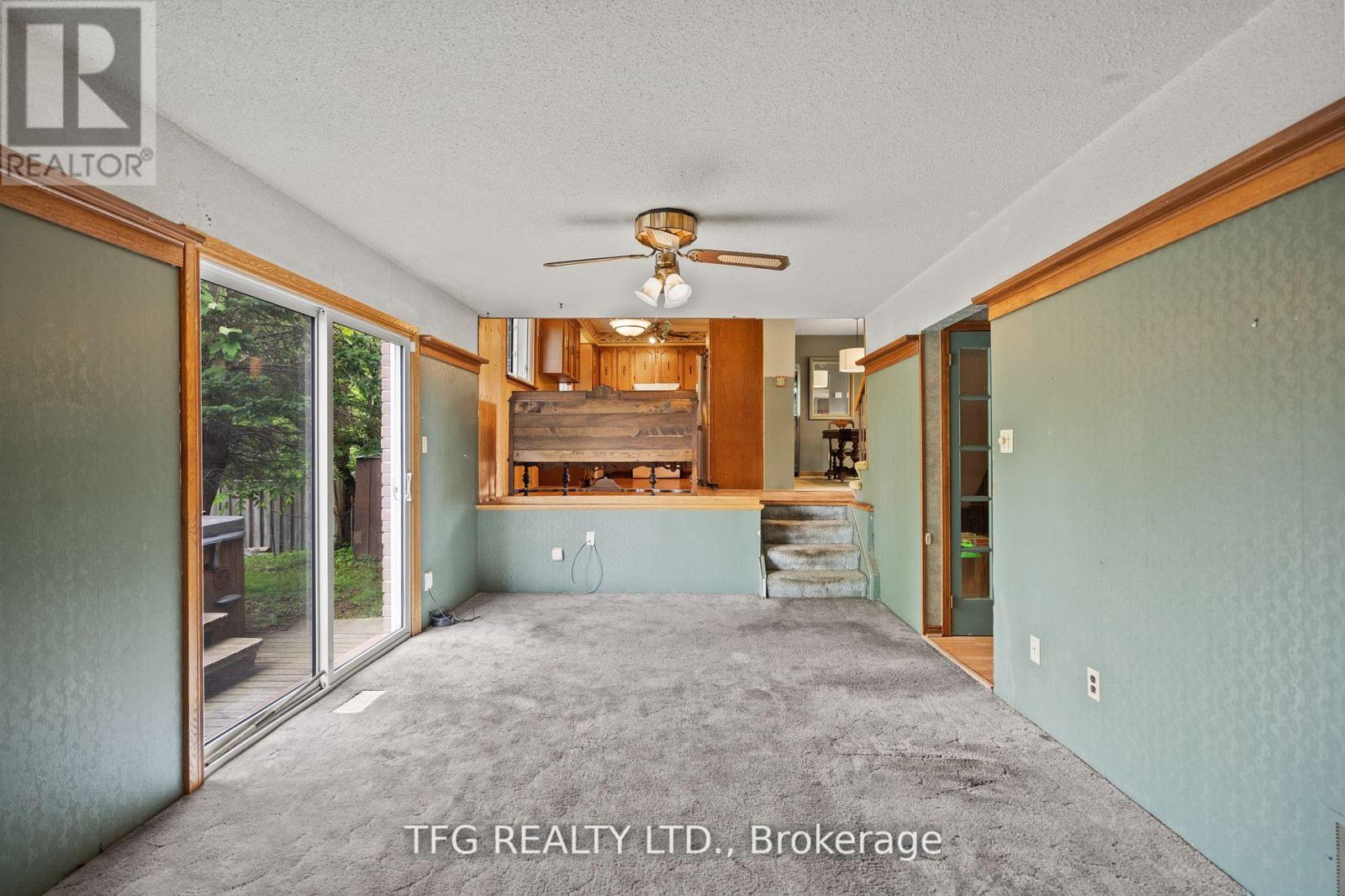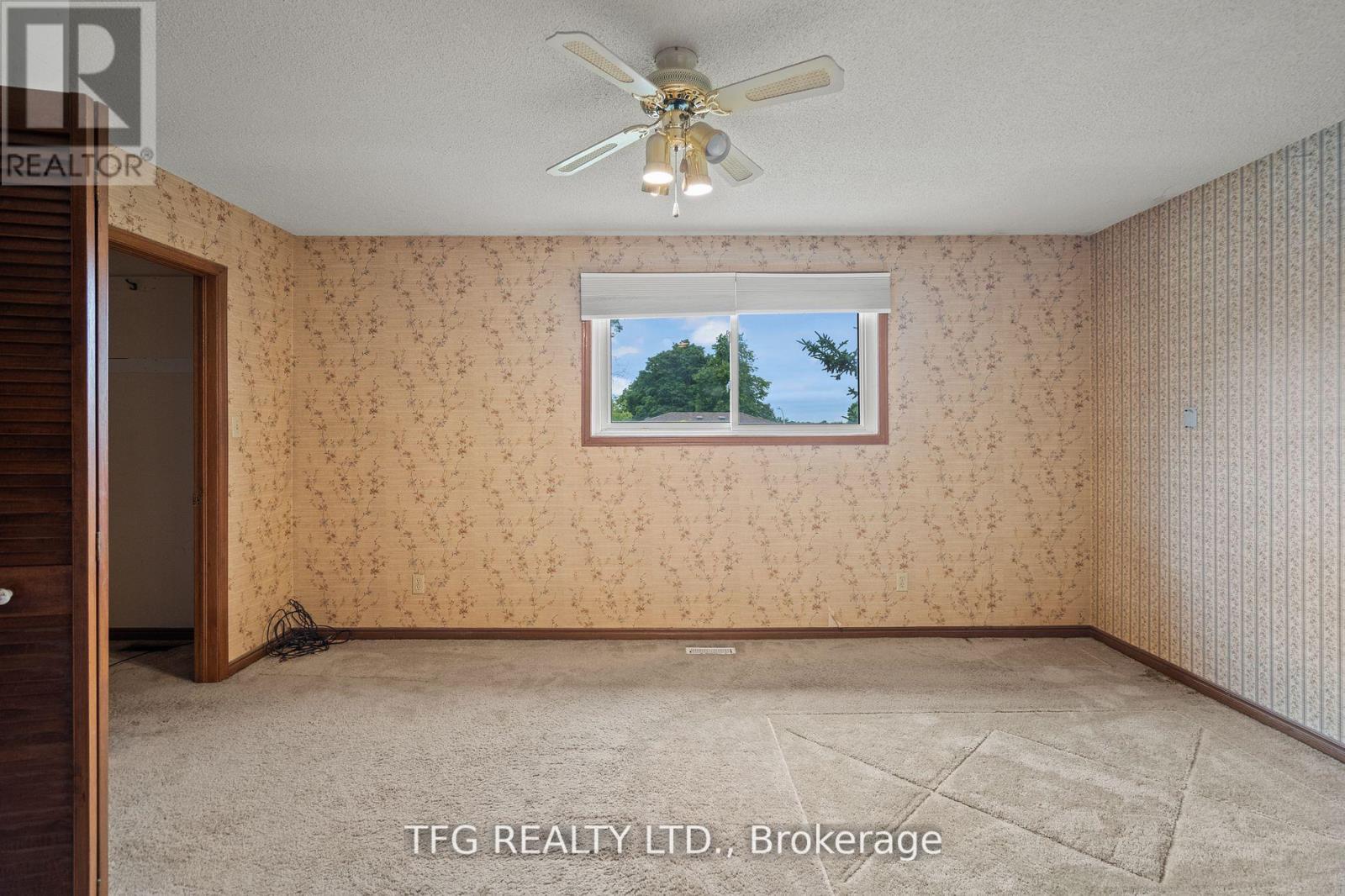3 Bedroom
3 Bathroom
Fireplace
Central Air Conditioning
Forced Air
$859,900
Incredible Original Owner 5 Level Family Home Situated In A Highly Desirable Whitby Pocket! Generously Sized & Well Built with Excellent Layout, This Property Is Ready For The Next Generation To Make It Their Own. Special & Comfortable Home - Excellent Opportunity To Cosmetically Update To Your Tastes At Your Own Pace. Ideal For New Owner To Easily Add Value or Renovate Completely To Maximize Value. Newer Roof (2021) & Siding. Features Wonderful Spacious Layout on a Quiet Tree Lined Crescent. Convenient Location Close Walk To All Amenities With Easy 401 access. (id:27910)
Property Details
|
MLS® Number
|
E8461990 |
|
Property Type
|
Single Family |
|
Community Name
|
Blue Grass Meadows |
|
Parking Space Total
|
5 |
Building
|
Bathroom Total
|
3 |
|
Bedrooms Above Ground
|
3 |
|
Bedrooms Total
|
3 |
|
Appliances
|
Central Vacuum, Dishwasher, Hot Tub, Refrigerator, Stove |
|
Basement Development
|
Finished |
|
Basement Type
|
N/a (finished) |
|
Construction Style Attachment
|
Detached |
|
Construction Style Split Level
|
Sidesplit |
|
Cooling Type
|
Central Air Conditioning |
|
Exterior Finish
|
Brick, Vinyl Siding |
|
Fireplace Present
|
Yes |
|
Fireplace Total
|
1 |
|
Foundation Type
|
Unknown |
|
Heating Fuel
|
Natural Gas |
|
Heating Type
|
Forced Air |
|
Type
|
House |
|
Utility Water
|
Municipal Water |
Parking
Land
|
Acreage
|
No |
|
Sewer
|
Sanitary Sewer |
|
Size Irregular
|
50 X 103.76 Ft |
|
Size Total Text
|
50 X 103.76 Ft |
Rooms
| Level |
Type |
Length |
Width |
Dimensions |
|
Second Level |
Primary Bedroom |
4.82 m |
3.55 m |
4.82 m x 3.55 m |
|
Second Level |
Bedroom 2 |
3.84 m |
3.23 m |
3.84 m x 3.23 m |
|
Second Level |
Bedroom 3 |
3.08 m |
3.09 m |
3.08 m x 3.09 m |
|
Basement |
Recreational, Games Room |
8.55 m |
5.1 m |
8.55 m x 5.1 m |
|
Main Level |
Foyer |
4.09 m |
2.44 m |
4.09 m x 2.44 m |
|
Main Level |
Kitchen |
5.21 m |
3.47 m |
5.21 m x 3.47 m |
|
Main Level |
Living Room |
5.14 m |
3.47 m |
5.14 m x 3.47 m |
|
Main Level |
Dining Room |
3.4 m |
2.21 m |
3.4 m x 2.21 m |
|
Main Level |
Family Room |
6.26 m |
3.41 m |
6.26 m x 3.41 m |









































