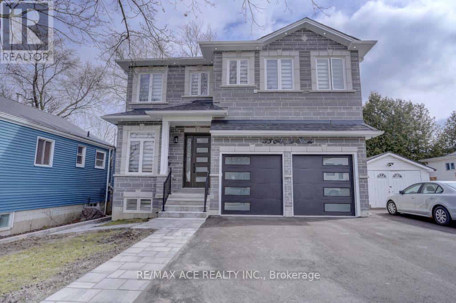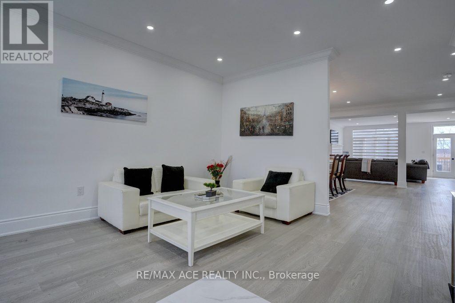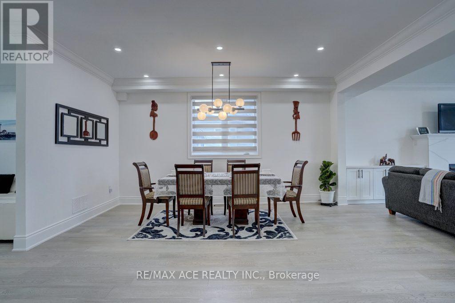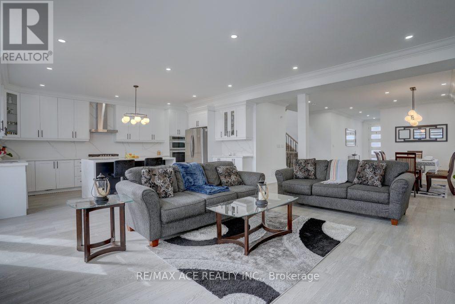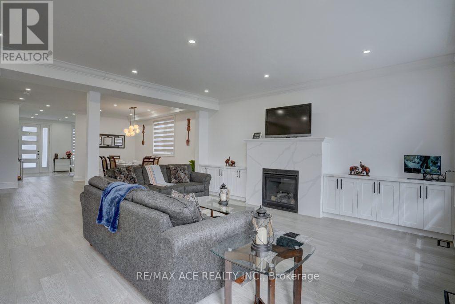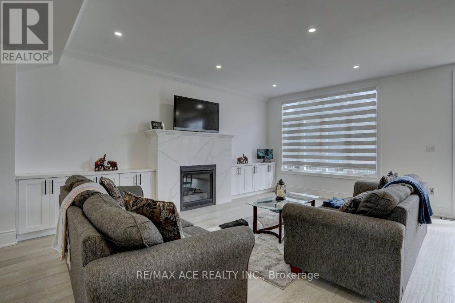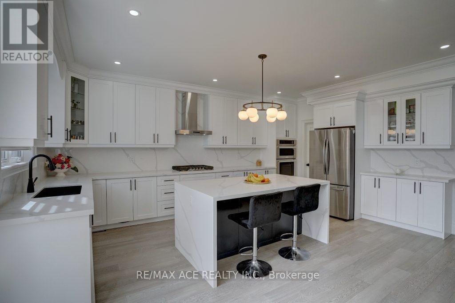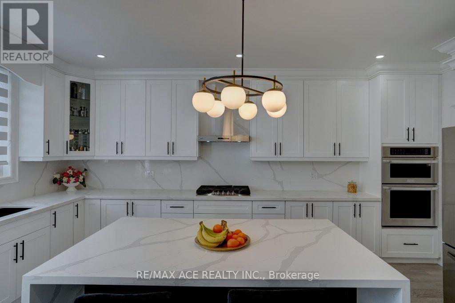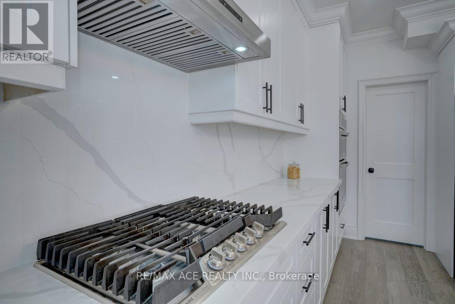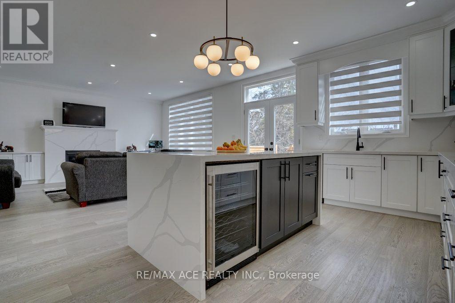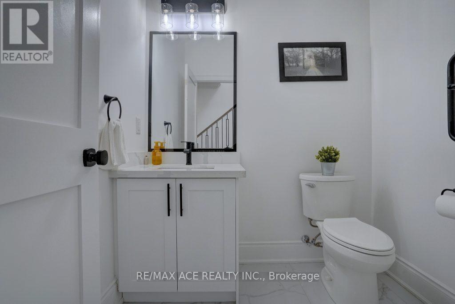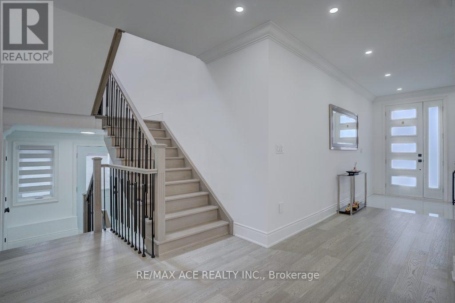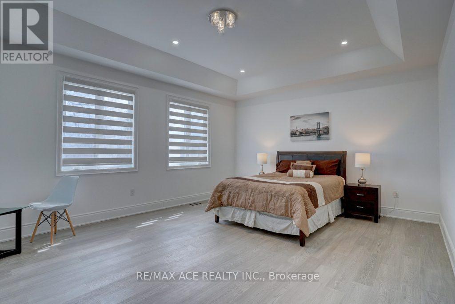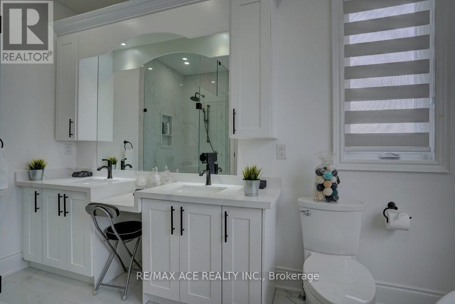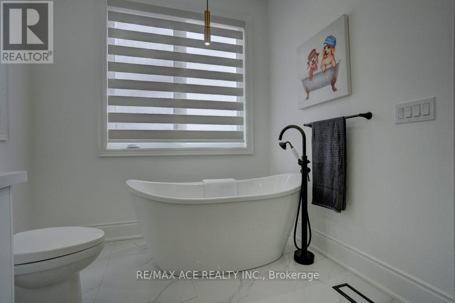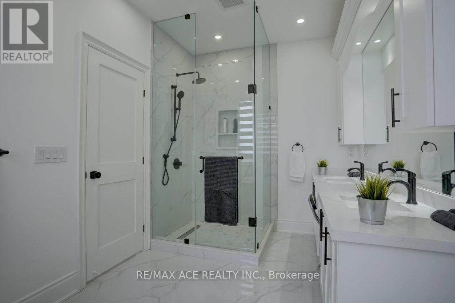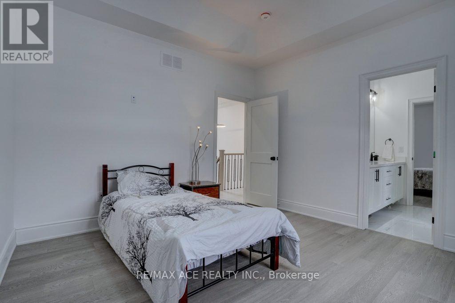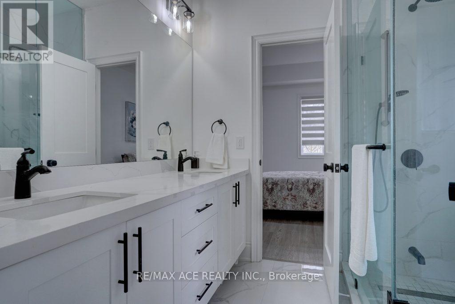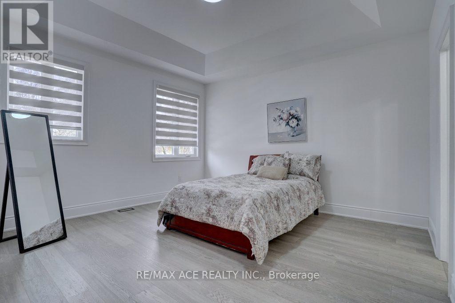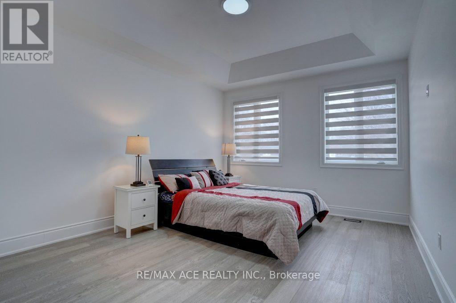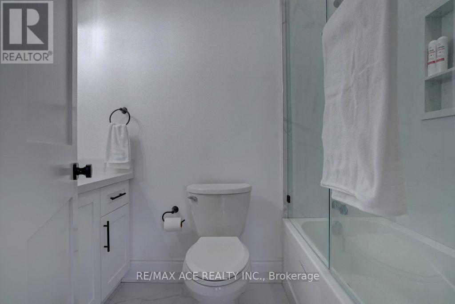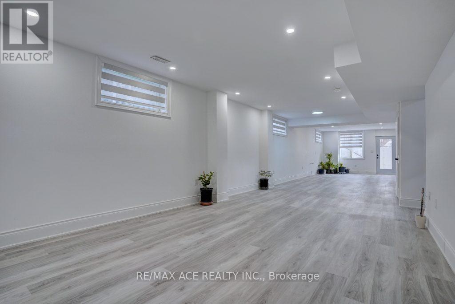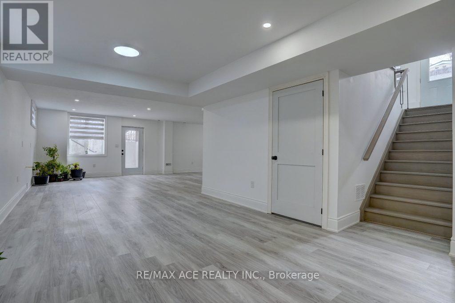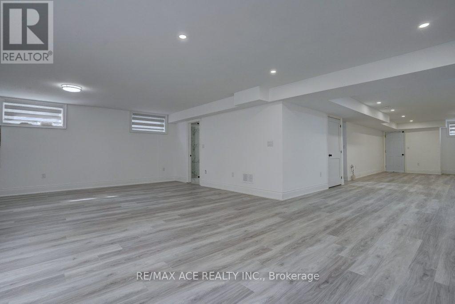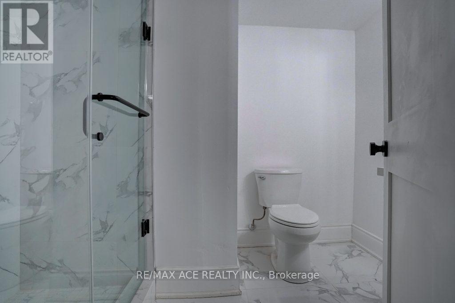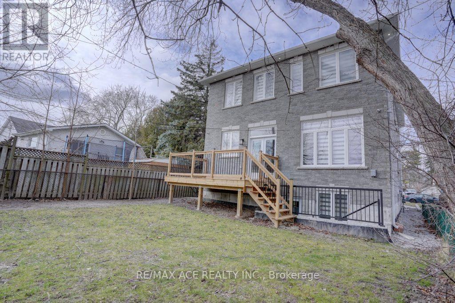4 Bedroom
5 Bathroom
Fireplace
Central Air Conditioning
Forced Air
$1,629,000
Custom Built Gorgeous Bright & Airy 4 Br Detached Home With 5 Washrooms, Less Than A Year Old,3018 Sq Ft, Engineered Hardwood, 9' Ceiling & Crown Moulding On Main + Second Floors, Spacious Family Room With Gas Fireplace, Direct Access From House To Double Garage, 5 Cars Can Be Parked In The Driveway, Kitchen With S/S Appliances, Large Centre Island, & W/O To Deck, Quartz Counters Throughout, Primary Bedroom With Large Walk In Closet & 5 Pc Ensuite: Frameless Glass Shower, Large Vanity &Free Standing Bathtub, Tray Ceiling In All Bedrooms, 2nd Floor Laundry Room, Finished Walk-Up Basement With R/I for Kitchen, Vinyl Flooring & 3Pc Washroom **** EXTRAS **** Stainless Steel (Gas Stove, Range Hood, B/I Oven & Microwave, Fridge, B/I Dishwasher), Wine Cooler, Washer, Dryer, Central A/C, Tankless Water Heater (id:27910)
Property Details
|
MLS® Number
|
E8163682 |
|
Property Type
|
Single Family |
|
Community Name
|
Central |
|
Parking Space Total
|
6 |
Building
|
Bathroom Total
|
5 |
|
Bedrooms Above Ground
|
4 |
|
Bedrooms Total
|
4 |
|
Basement Development
|
Finished |
|
Basement Features
|
Walk-up |
|
Basement Type
|
N/a (finished) |
|
Construction Style Attachment
|
Detached |
|
Cooling Type
|
Central Air Conditioning |
|
Exterior Finish
|
Brick, Stone |
|
Fireplace Present
|
Yes |
|
Heating Fuel
|
Natural Gas |
|
Heating Type
|
Forced Air |
|
Stories Total
|
2 |
|
Type
|
House |
Parking
Land
|
Acreage
|
No |
|
Size Irregular
|
40 X 108 Ft |
|
Size Total Text
|
40 X 108 Ft |
Rooms
| Level |
Type |
Length |
Width |
Dimensions |
|
Second Level |
Primary Bedroom |
6.04 m |
4.57 m |
6.04 m x 4.57 m |
|
Second Level |
Bedroom 2 |
3.95 m |
3.66 m |
3.95 m x 3.66 m |
|
Second Level |
Bedroom 3 |
4.34 m |
3.95 m |
4.34 m x 3.95 m |
|
Second Level |
Bedroom 4 |
4.5 m |
3.81 m |
4.5 m x 3.81 m |
|
Second Level |
Laundry Room |
3.35 m |
1.73 m |
3.35 m x 1.73 m |
|
Basement |
Recreational, Games Room |
8.35 m |
5.56 m |
8.35 m x 5.56 m |
|
Basement |
Other |
9.14 m |
3.82 m |
9.14 m x 3.82 m |
|
Main Level |
Living Room |
4.27 m |
2.41 m |
4.27 m x 2.41 m |
|
Main Level |
Dining Room |
4.88 m |
2.41 m |
4.88 m x 2.41 m |
|
Main Level |
Family Room |
5.56 m |
4.32 m |
5.56 m x 4.32 m |
|
Main Level |
Kitchen |
5.56 m |
4.27 m |
5.56 m x 4.27 m |

