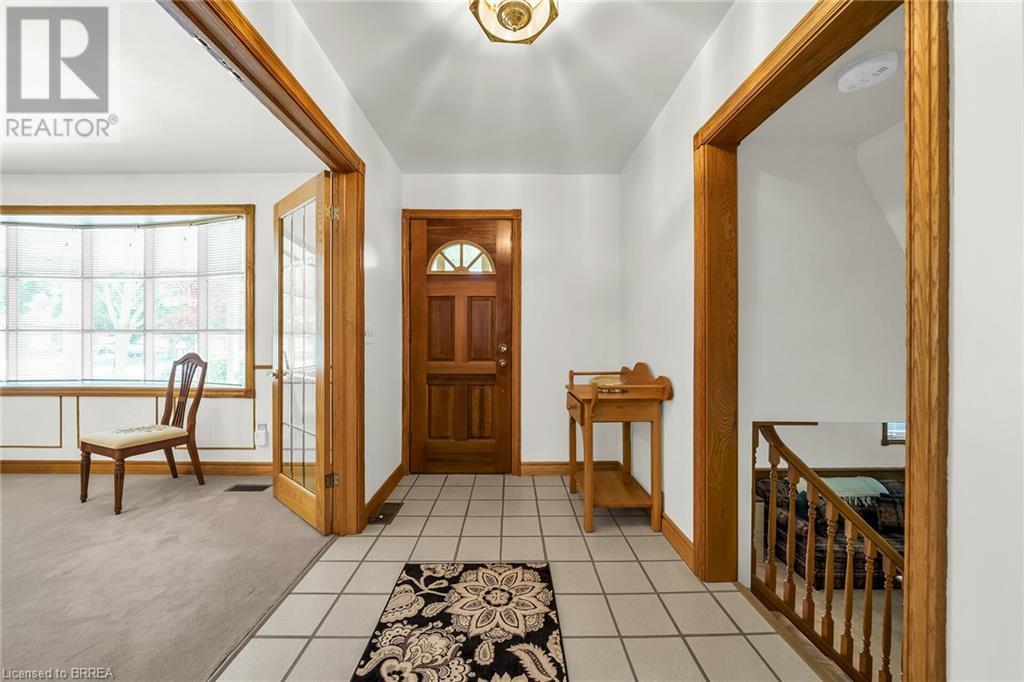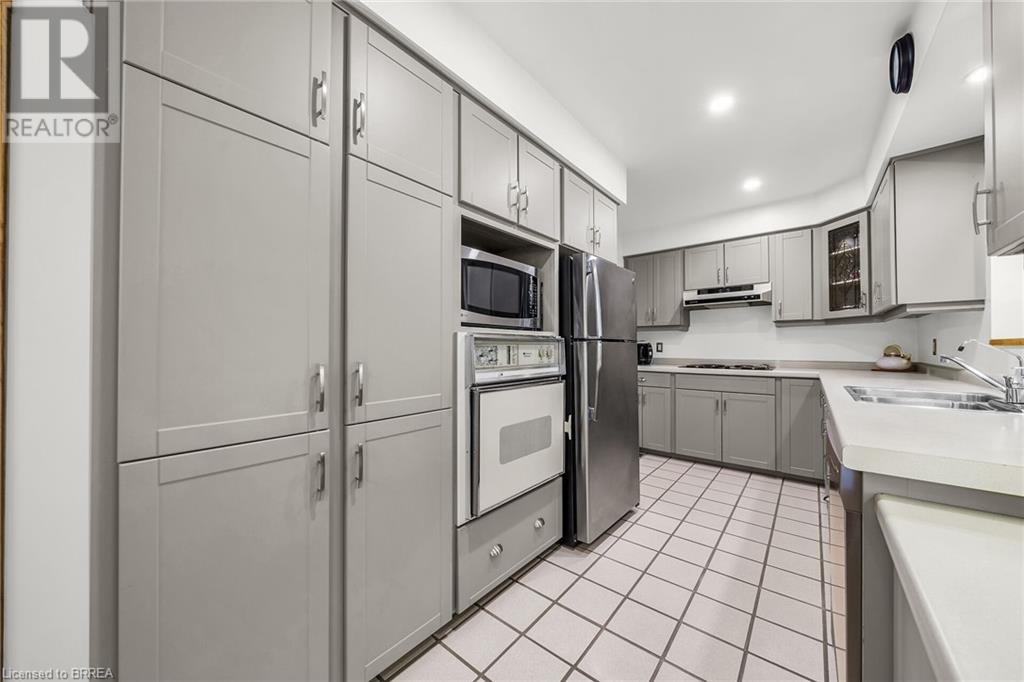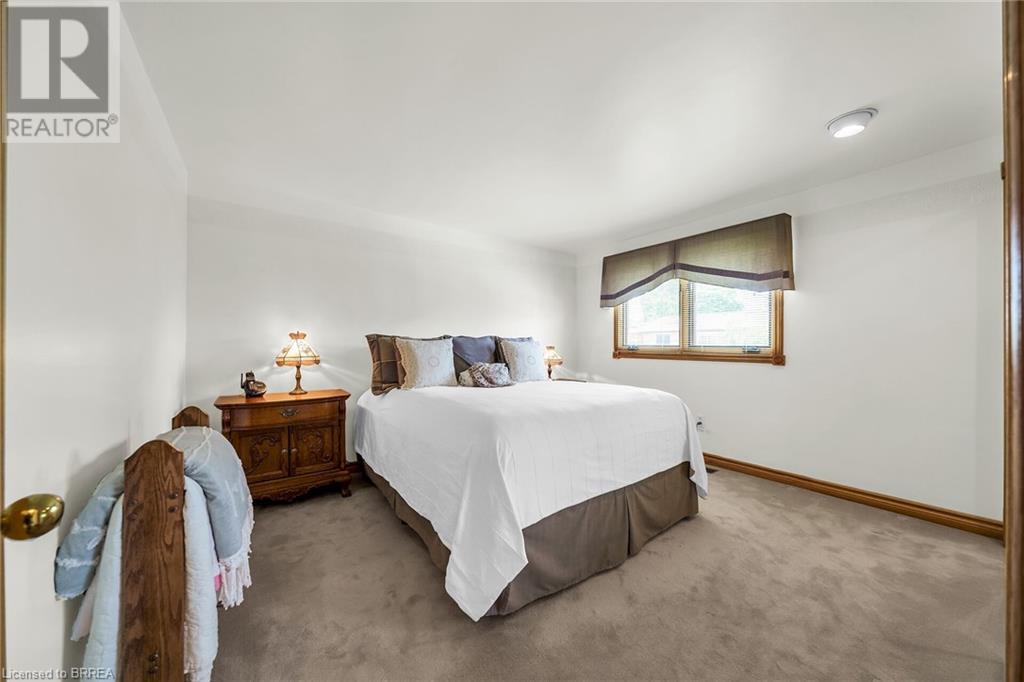3 Bedroom
2 Bathroom
1514 sqft
Fireplace
Central Air Conditioning
Forced Air
Lawn Sprinkler, Landscaped
$775,900
Welcome to 33 Marshall Street, nestled in the sought-after Fairview area. Pride of ownership is evident from the moment you pull into the driveway and continues throughout both the exterior and interior of this immaculately maintained side-split. Boasting 3 bedrooms and 2 bathrooms, this home offers offers an inviting space for you and your family. Upon entry, you'll be greeted by a generously sized foyer which leads to a spacious dining or living room with large picture window and glass doors. The eat in kitchen features plenty of updated cabinets and counter space with some pullouts, pantry and comes equipped with built in stove top and oven. A wonderful family room addition which is conveniently located at the rear of the home features a custom built in oak entertainment unit with storage and has large picture windows overlooking the fabulous rear yard and interlocking patio. Venture upstairs to discover three well-appointed bedrooms and a fully modernized five-piece bathroom, ensuring both style and functionality. Descending to the lower level, you'll find an additional updated 3 piece bathroom, a sizable recreational room featuring a cozy corner gas fireplace, oak wainscoting and built in shelving unit, perfect for relaxation and indoor activities. Completing this level is a convenient laundry room with plenty of cabinets, a cedar closet for storage and an exterior walk-up leading to the backyard, facilitating seamless transitions between indoor and outdoor living spaces. Other fine features include well landscaped grounds with irrigation system both front and back, central vac, water purification, water softener, central air and F/A gas heating. This home is well situated for commuters within minutes to Hwy 403 and walking distance to schools, parks, shopping and various amenities, it promises convenience and comfort. This home will not disappoint. (id:27910)
Property Details
|
MLS® Number
|
40597757 |
|
Property Type
|
Single Family |
|
Amenities Near By
|
Park, Place Of Worship, Playground, Public Transit, Schools, Shopping |
|
Community Features
|
Quiet Area |
|
Equipment Type
|
Water Heater |
|
Features
|
Paved Driveway |
|
Parking Space Total
|
3 |
|
Rental Equipment Type
|
Water Heater |
|
Structure
|
Porch |
Building
|
Bathroom Total
|
2 |
|
Bedrooms Above Ground
|
3 |
|
Bedrooms Total
|
3 |
|
Appliances
|
Central Vacuum, Dishwasher, Oven - Built-in, Refrigerator, Stove, Water Softener, Window Coverings |
|
Basement Development
|
Finished |
|
Basement Type
|
Full (finished) |
|
Constructed Date
|
1965 |
|
Construction Style Attachment
|
Detached |
|
Cooling Type
|
Central Air Conditioning |
|
Exterior Finish
|
Brick, Stone, Vinyl Siding |
|
Fireplace Present
|
Yes |
|
Fireplace Total
|
1 |
|
Foundation Type
|
Poured Concrete |
|
Heating Fuel
|
Natural Gas |
|
Heating Type
|
Forced Air |
|
Size Interior
|
1514 Sqft |
|
Type
|
House |
|
Utility Water
|
Municipal Water |
Land
|
Access Type
|
Road Access, Highway Access, Highway Nearby |
|
Acreage
|
No |
|
Fence Type
|
Partially Fenced |
|
Land Amenities
|
Park, Place Of Worship, Playground, Public Transit, Schools, Shopping |
|
Landscape Features
|
Lawn Sprinkler, Landscaped |
|
Sewer
|
Municipal Sewage System |
|
Size Depth
|
106 Ft |
|
Size Frontage
|
62 Ft |
|
Size Total Text
|
Under 1/2 Acre |
|
Zoning Description
|
R1b |
Rooms
| Level |
Type |
Length |
Width |
Dimensions |
|
Second Level |
5pc Bathroom |
|
|
Measurements not available |
|
Second Level |
Bedroom |
|
|
10'1'' x 8'9'' |
|
Second Level |
Bedroom |
|
|
13'7'' x 10'6'' |
|
Second Level |
Primary Bedroom |
|
|
12'0'' x 10'7'' |
|
Lower Level |
Utility Room |
|
|
7'10'' x 4'7'' |
|
Lower Level |
Laundry Room |
|
|
14'9'' x 6'9'' |
|
Lower Level |
Recreation Room |
|
|
18'9'' x 12'' |
|
Lower Level |
3pc Bathroom |
|
|
Measurements not available |
|
Main Level |
Family Room |
|
|
20'6'' x 19'5'' |
|
Main Level |
Dining Room |
|
|
16'4'' x 11'1'' |
|
Main Level |
Dinette |
|
|
8'4'' x 7'9'' |
|
Main Level |
Eat In Kitchen |
|
|
14'2'' x 7'8'' |
|
Main Level |
Foyer |
|
|
11'1'' x 5'8'' |
Utilities
|
Cable
|
Available |
|
Electricity
|
Available |
|
Natural Gas
|
Available |
|
Telephone
|
Available |




















































