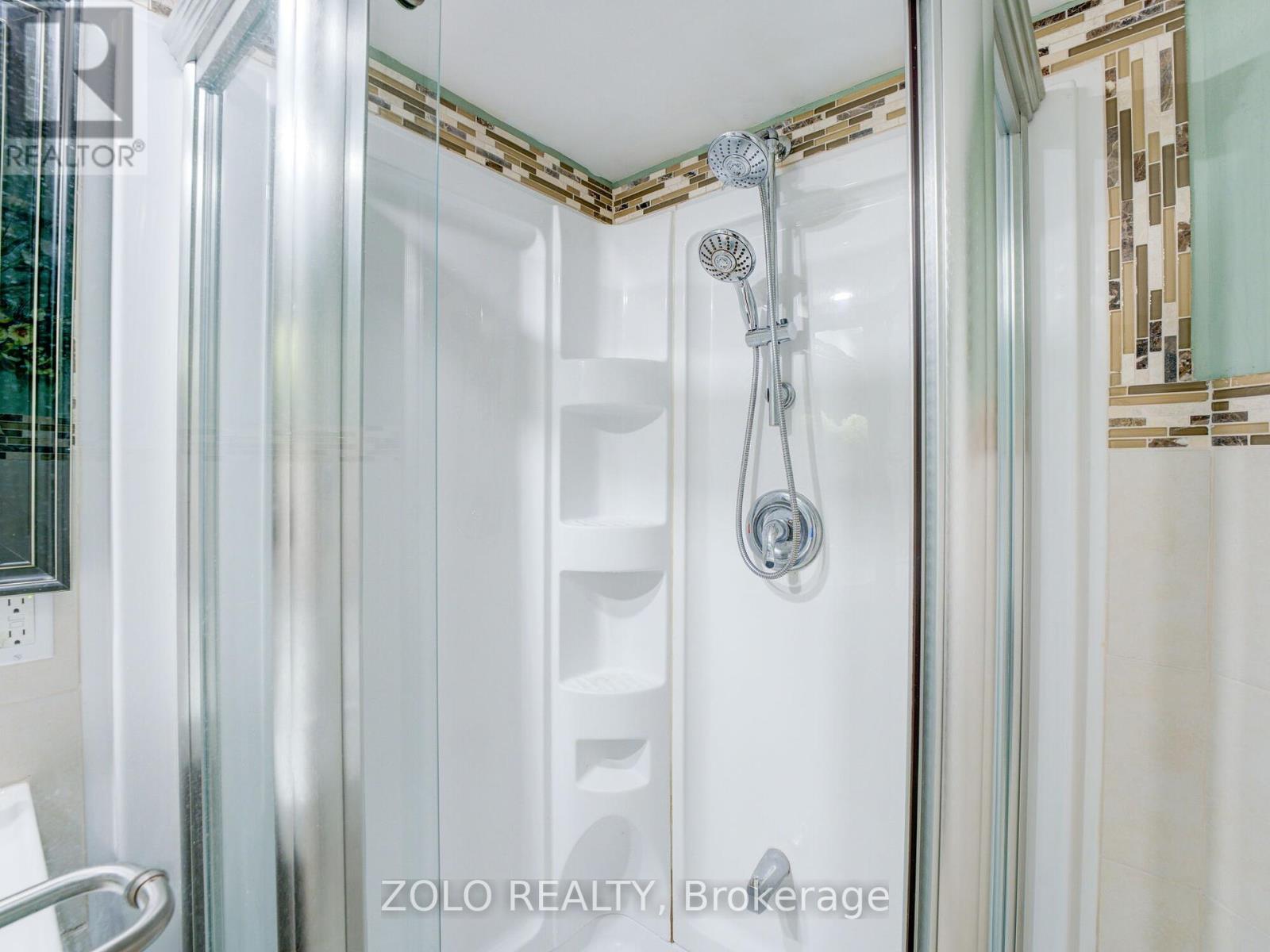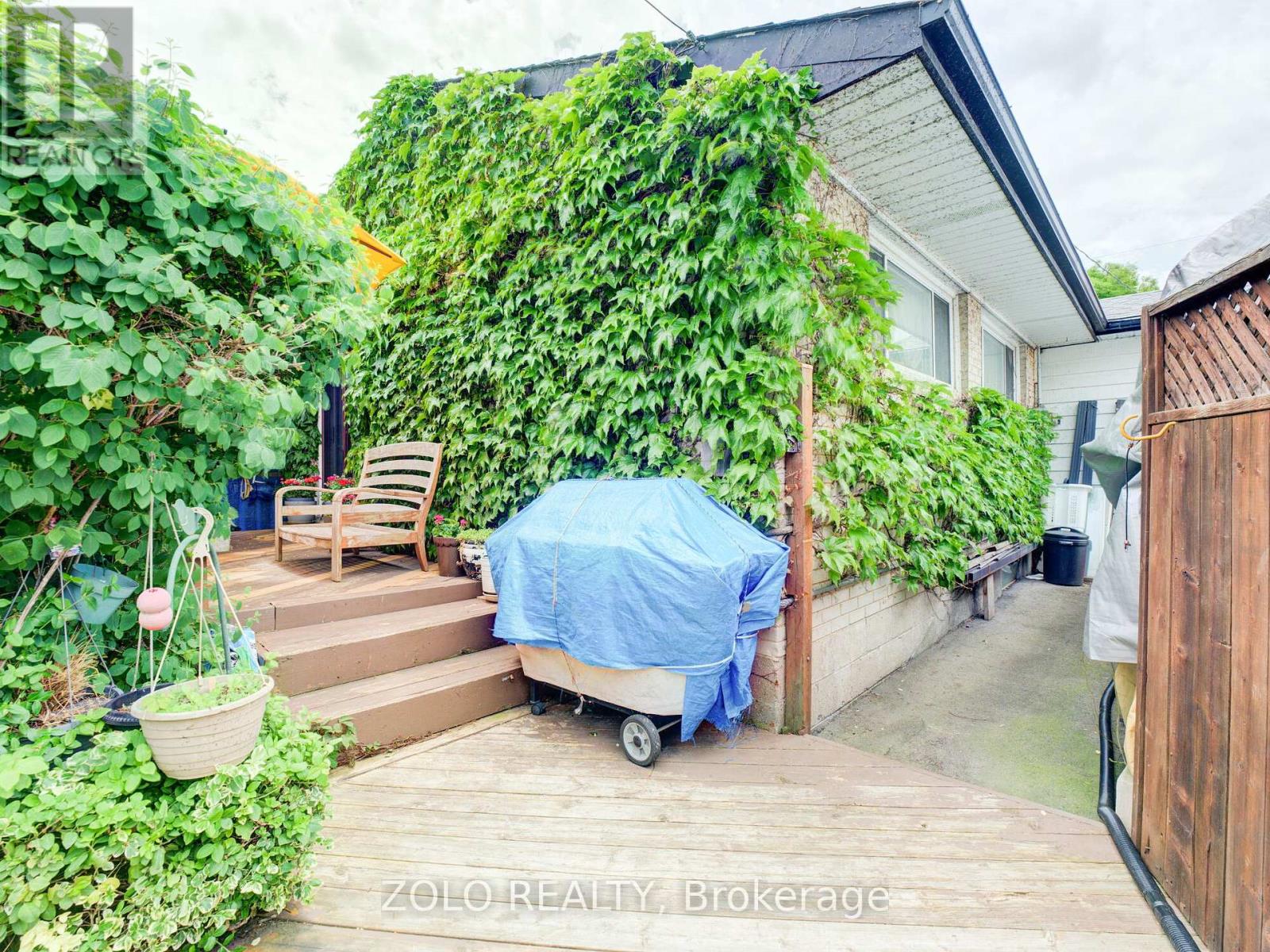5 Bedroom
2 Bathroom
Bungalow
Fireplace
Inground Pool
Central Air Conditioning
Forced Air
$1,080,000
Welcome to 33 Pakenham Dr. This inviting home features 2 main-floor bedrooms and 3 additional bedrooms in the finished basement, providing plenty of space for your family. Enjoy the private backyard oasis with a swimming pool, perfect for summer relaxation and entertaining. Move-in ready, this home also offers a great opportunity for you to add personal touches and renovations. Located in a sought-after neighbourhood, you'll be close to schools, parks, shopping, and public transit. **** EXTRAS **** Includes all pool equipment and a Jacuzzi tub. Alarm system is included as-is (No Contract). The Fridge includes an ice maker and water dispenser (not currently connected) (id:27910)
Property Details
|
MLS® Number
|
W8368426 |
|
Property Type
|
Single Family |
|
Community Name
|
Rexdale-Kipling |
|
Amenities Near By
|
Park, Public Transit, Schools |
|
Parking Space Total
|
4 |
|
Pool Type
|
Inground Pool |
Building
|
Bathroom Total
|
2 |
|
Bedrooms Above Ground
|
2 |
|
Bedrooms Below Ground
|
3 |
|
Bedrooms Total
|
5 |
|
Appliances
|
Dishwasher, Dryer, Freezer, Refrigerator, Stove, Washer, Window Coverings |
|
Architectural Style
|
Bungalow |
|
Basement Development
|
Finished |
|
Basement Type
|
N/a (finished) |
|
Construction Style Attachment
|
Detached |
|
Cooling Type
|
Central Air Conditioning |
|
Exterior Finish
|
Brick, Vinyl Siding |
|
Fireplace Present
|
Yes |
|
Fireplace Total
|
1 |
|
Foundation Type
|
Unknown |
|
Heating Fuel
|
Natural Gas |
|
Heating Type
|
Forced Air |
|
Stories Total
|
1 |
|
Type
|
House |
|
Utility Water
|
Municipal Water |
Land
|
Acreage
|
No |
|
Land Amenities
|
Park, Public Transit, Schools |
|
Sewer
|
Sanitary Sewer |
|
Size Irregular
|
45 X 112 Ft |
|
Size Total Text
|
45 X 112 Ft |
Rooms
| Level |
Type |
Length |
Width |
Dimensions |
|
Basement |
Bedroom 3 |
3.53 m |
3.07 m |
3.53 m x 3.07 m |
|
Basement |
Bedroom 4 |
2.98 m |
2.46 m |
2.98 m x 2.46 m |
|
Basement |
Bedroom 5 |
3.65 m |
2.77 m |
3.65 m x 2.77 m |
|
Main Level |
Kitchen |
3.64 m |
3.35 m |
3.64 m x 3.35 m |
|
Main Level |
Living Room |
6.09 m |
3.63 m |
6.09 m x 3.63 m |
|
Main Level |
Dining Room |
2.88 m |
3.06 m |
2.88 m x 3.06 m |
|
Main Level |
Primary Bedroom |
5.78 m |
2.88 m |
5.78 m x 2.88 m |
|
Main Level |
Bedroom 2 |
4.57 m |
2.74 m |
4.57 m x 2.74 m |




































