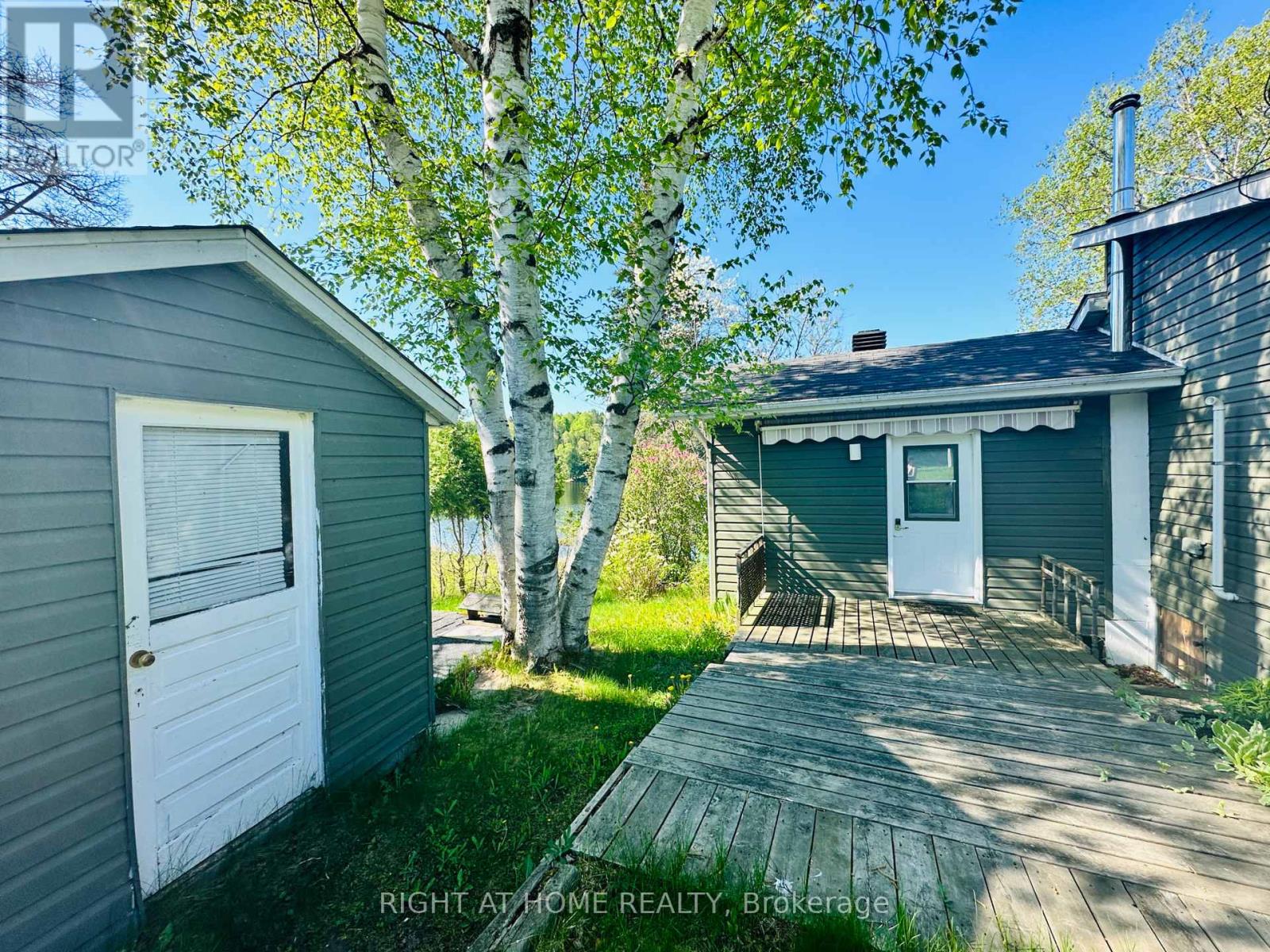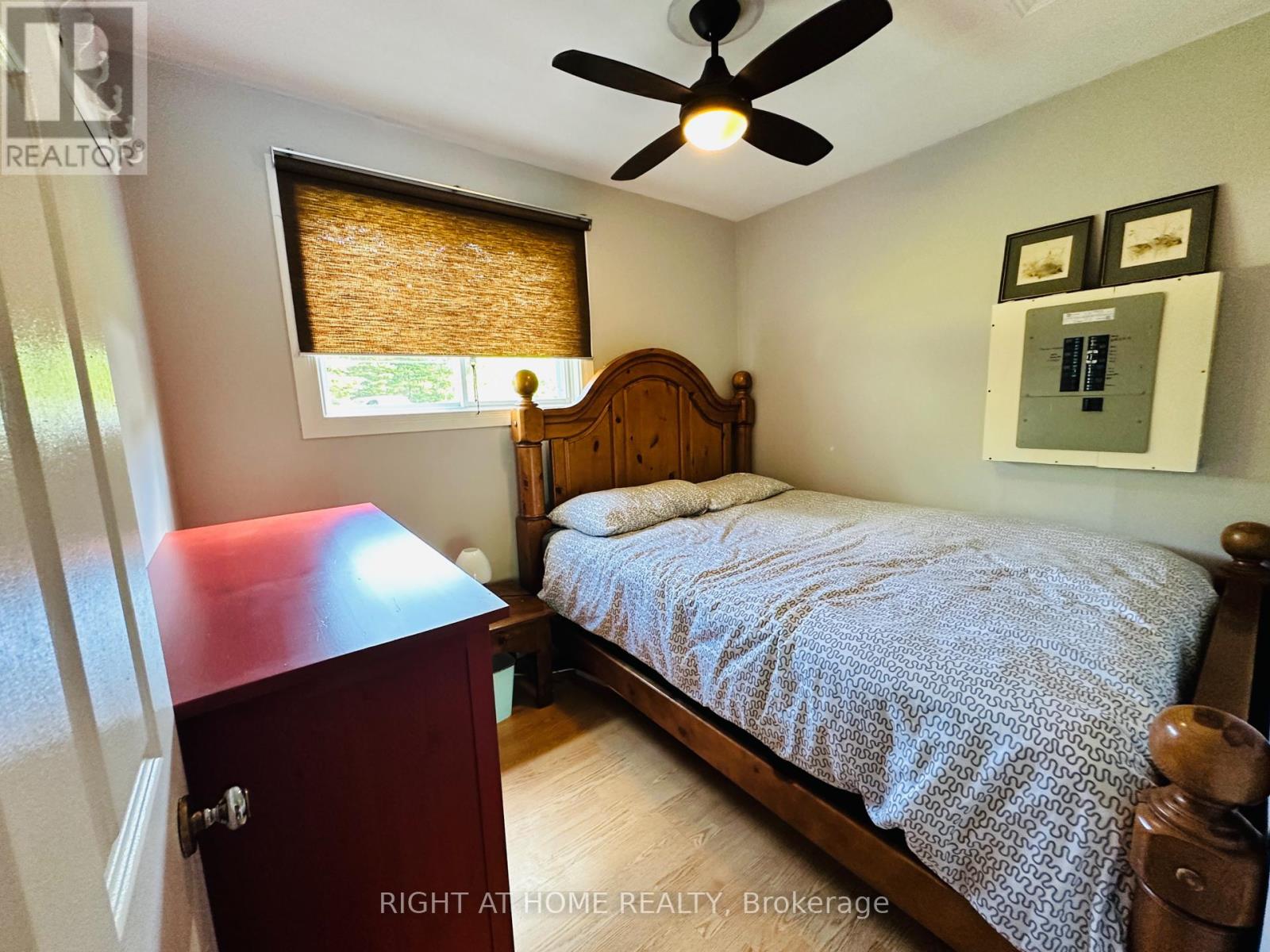2 Bedroom
1 Bathroom
Bungalow
Waterfront
$565,000
Escape to your own private waterfront retreat with this charming property for sale. Nestled along the serene shores of a glistening lake, this picturesque hideaway offers a tranquil oasis for those seeking solace and rejuvenation. This 4 season 2 bedroom home on beautiful Lake Nosbonsing is a must see. The main floor features a spacious living room with, a beautiful kitchen/dining complete with new stainless steel appliances, and a gorgeous deck that overlooks the lake! The upper level features a great family room, 2 bedrooms, 4pc bath with new stackable laundry machines. Many recent updates in the last years include; new furnace, UV water system, Stainless kitchen appliances,Washer dryer, and hot water tank. With its secluded location and proximity to outdoor activities such as fishing, swimming, and snowmobiling trails, this waterfront property is the epitome of a dream escape, beckoning you to create memories that will last a lifetime. (id:27910)
Property Details
|
MLS® Number
|
X8465004 |
|
Property Type
|
Single Family |
|
Community Features
|
Fishing |
|
Features
|
Wooded Area, Sloping, Open Space, Flat Site, Carpet Free |
|
Parking Space Total
|
8 |
|
Structure
|
Deck, Dock |
|
View Type
|
View Of Water, Direct Water View |
|
Water Front Type
|
Waterfront |
Building
|
Bathroom Total
|
1 |
|
Bedrooms Above Ground
|
2 |
|
Bedrooms Total
|
2 |
|
Appliances
|
Water Heater, Dishwasher, Dryer, Furniture, Microwave, Refrigerator, Stove, Washer, Window Coverings |
|
Architectural Style
|
Bungalow |
|
Basement Type
|
Partial |
|
Construction Style Attachment
|
Detached |
|
Exterior Finish
|
Vinyl Siding |
|
Foundation Type
|
Block |
|
Stories Total
|
1 |
|
Type
|
House |
Land
|
Access Type
|
Private Road, Private Docking |
|
Acreage
|
No |
|
Sewer
|
Septic System |
|
Size Irregular
|
145 X 140 Ft ; 45.24x75.32x67.94x86.16x58.85x66.68 Ft |
|
Size Total Text
|
145 X 140 Ft ; 45.24x75.32x67.94x86.16x58.85x66.68 Ft|under 1/2 Acre |
|
Surface Water
|
Lake/pond |
Rooms
| Level |
Type |
Length |
Width |
Dimensions |
|
Upper Level |
Family Room |
3.89 m |
2.26 m |
3.89 m x 2.26 m |
|
Upper Level |
Bedroom |
3.56 m |
2.34 m |
3.56 m x 2.34 m |
|
Upper Level |
Bedroom 2 |
2.87 m |
2.34 m |
2.87 m x 2.34 m |
|
Upper Level |
Bathroom |
|
|
Measurements not available |
|
Ground Level |
Living Room |
3.35 m |
4.75 m |
3.35 m x 4.75 m |
|
Ground Level |
Kitchen |
6.4 m |
2.59 m |
6.4 m x 2.59 m |





























