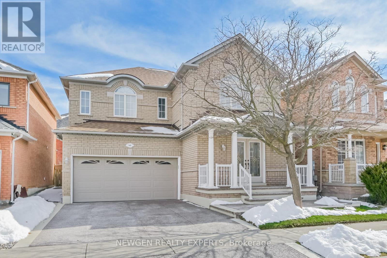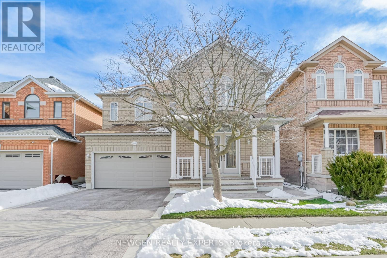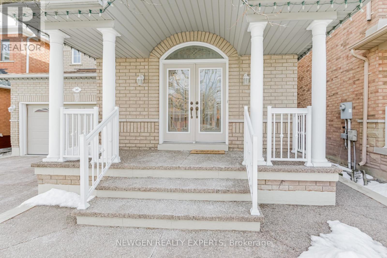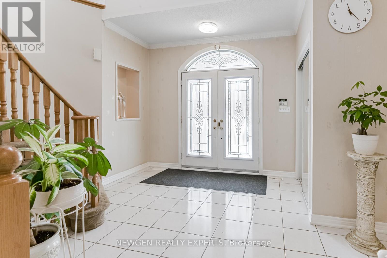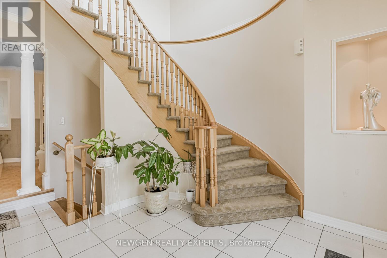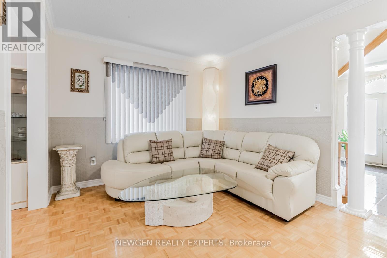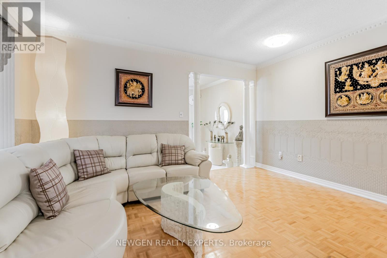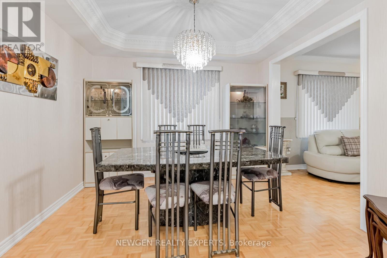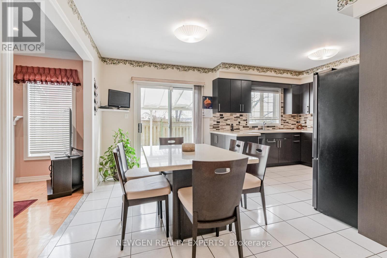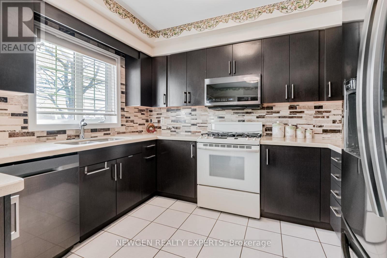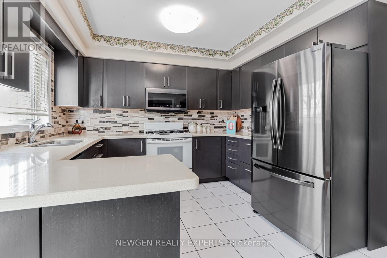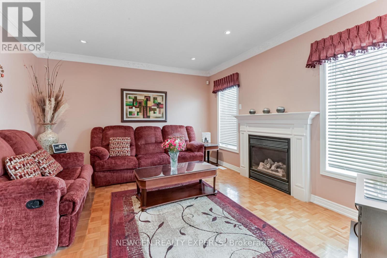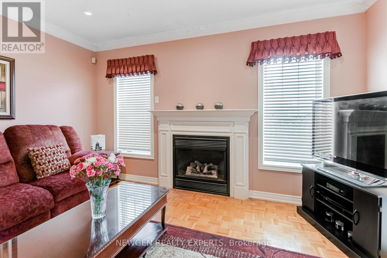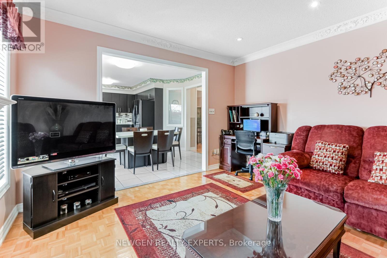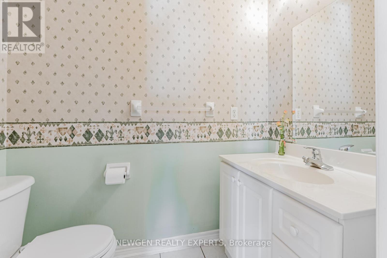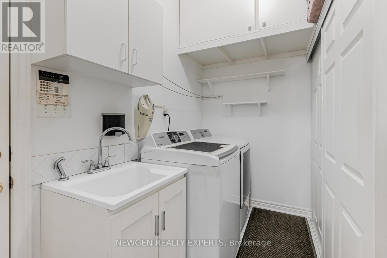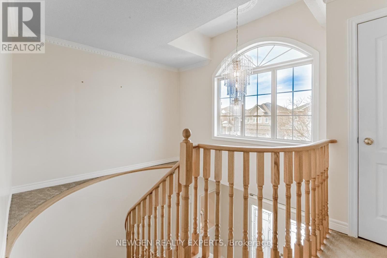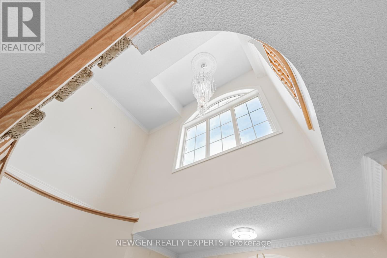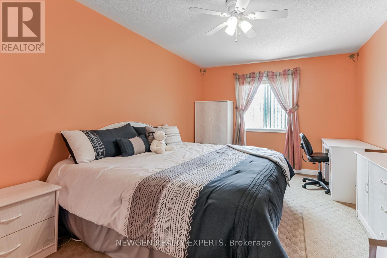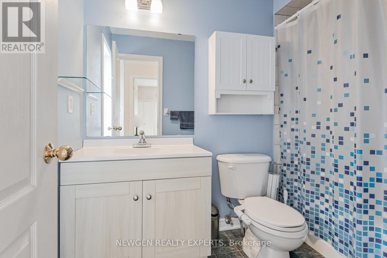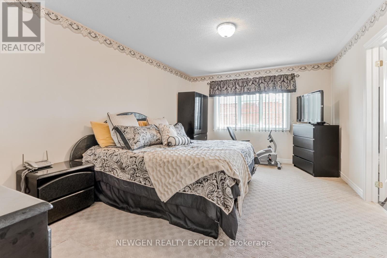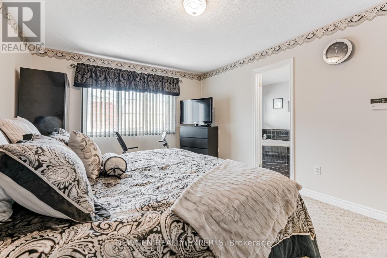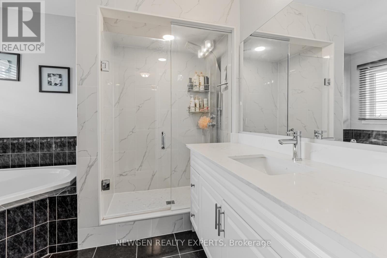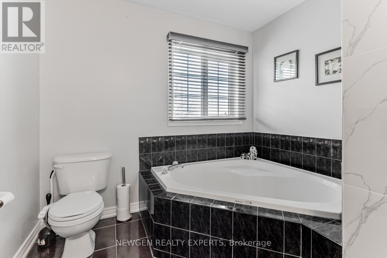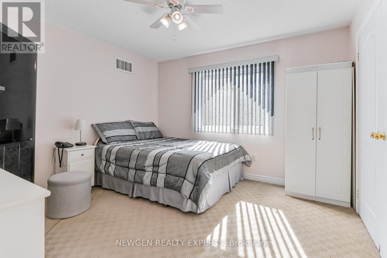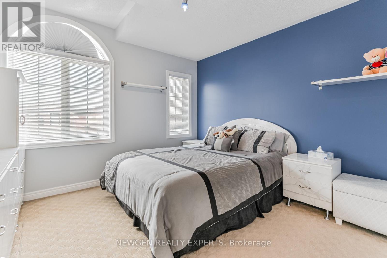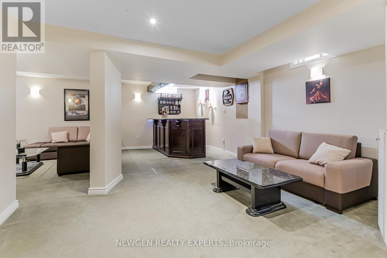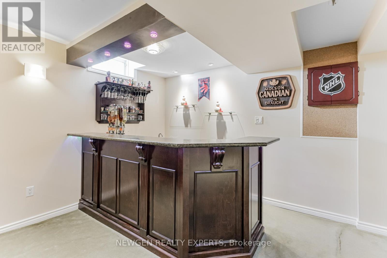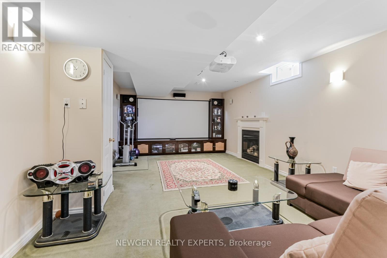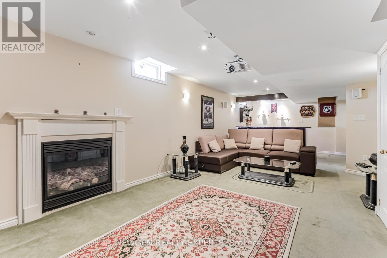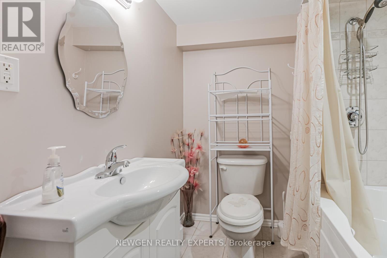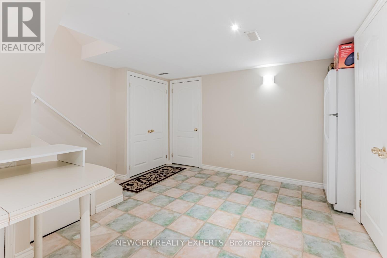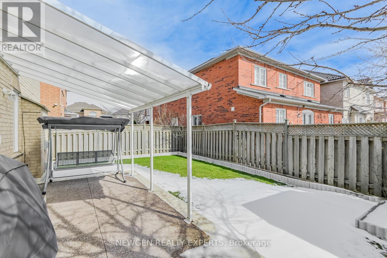4 Bedroom
4 Bathroom
Fireplace
Central Air Conditioning
Forced Air
$1,649,000
Step into this 4 bedroom detached home boasting 3200+ sq ft of living space. In a sought after neighbourhood, the grand foyer welcomes you with 18ft ceilings & double entry doors. Enjoy the perfect layout featuring cozy family room with gas fireplace, designated living & dining areas & main floor laundry with garage access. Ascend the gracefully designed staircase to discover a spacious master bedroom with upgraded ensuite & 3 additional bedrooms, all offering ample space. The kitchen boasts quartz countertops & upgraded appliances. Other upgrades include vanity in the second bathroom and new furnace. The basement is an entertainer's dream, equipped with home theatre, dartboard, wet bar & 3pc bathroom with jacuzzi bathtub. Ample storage space complete this picture perfect home. Fully landscaped front & rear exteriors enhance the charm. This home has been meticulously maintained by its original owner. Moments away from Rutherford GO, parks, schools, shopping & highways. **** EXTRAS **** Upgrades - Kitchen Appliances(Fridge, Dishwasher, B/I Microwave)In 2023, Furnace(2023), Roof(2016), Upstairs Bathroom Vanity(2023), Master en-suite(2022), Front & Rear Landscaping (2022), A/CRegassed (2023) (id:27910)
Property Details
|
MLS® Number
|
N8175436 |
|
Property Type
|
Single Family |
|
Community Name
|
Concord |
|
Amenities Near By
|
Hospital, Park, Place Of Worship, Public Transit, Schools |
|
Parking Space Total
|
4 |
Building
|
Bathroom Total
|
4 |
|
Bedrooms Above Ground
|
4 |
|
Bedrooms Total
|
4 |
|
Basement Development
|
Finished |
|
Basement Type
|
N/a (finished) |
|
Construction Style Attachment
|
Detached |
|
Cooling Type
|
Central Air Conditioning |
|
Exterior Finish
|
Brick |
|
Fireplace Present
|
Yes |
|
Heating Fuel
|
Natural Gas |
|
Heating Type
|
Forced Air |
|
Stories Total
|
2 |
|
Type
|
House |
Parking
Land
|
Acreage
|
No |
|
Land Amenities
|
Hospital, Park, Place Of Worship, Public Transit, Schools |
|
Size Irregular
|
40.03 X 86.58 Ft |
|
Size Total Text
|
40.03 X 86.58 Ft |
Rooms
| Level |
Type |
Length |
Width |
Dimensions |
|
Second Level |
Primary Bedroom |
5.18 m |
3.6 m |
5.18 m x 3.6 m |
|
Second Level |
Bedroom 2 |
3.66 m |
3.35 m |
3.66 m x 3.35 m |
|
Second Level |
Bedroom 3 |
3.74 m |
3.35 m |
3.74 m x 3.35 m |
|
Second Level |
Bedroom 4 |
4.94 m |
3.35 m |
4.94 m x 3.35 m |
|
Basement |
Recreational, Games Room |
9.63 m |
3.66 m |
9.63 m x 3.66 m |
|
Basement |
Living Room |
6.4 m |
4.23 m |
6.4 m x 4.23 m |
|
Basement |
Bathroom |
|
|
Measurements not available |
|
Main Level |
Living Room |
4.39 m |
3.23 m |
4.39 m x 3.23 m |
|
Main Level |
Dining Room |
3.35 m |
3.23 m |
3.35 m x 3.23 m |
|
Main Level |
Family Room |
4.27 m |
3.96 m |
4.27 m x 3.96 m |
|
Main Level |
Eating Area |
3.96 m |
2.83 m |
3.96 m x 2.83 m |
|
Main Level |
Kitchen |
3.44 m |
2.62 m |
3.44 m x 2.62 m |

