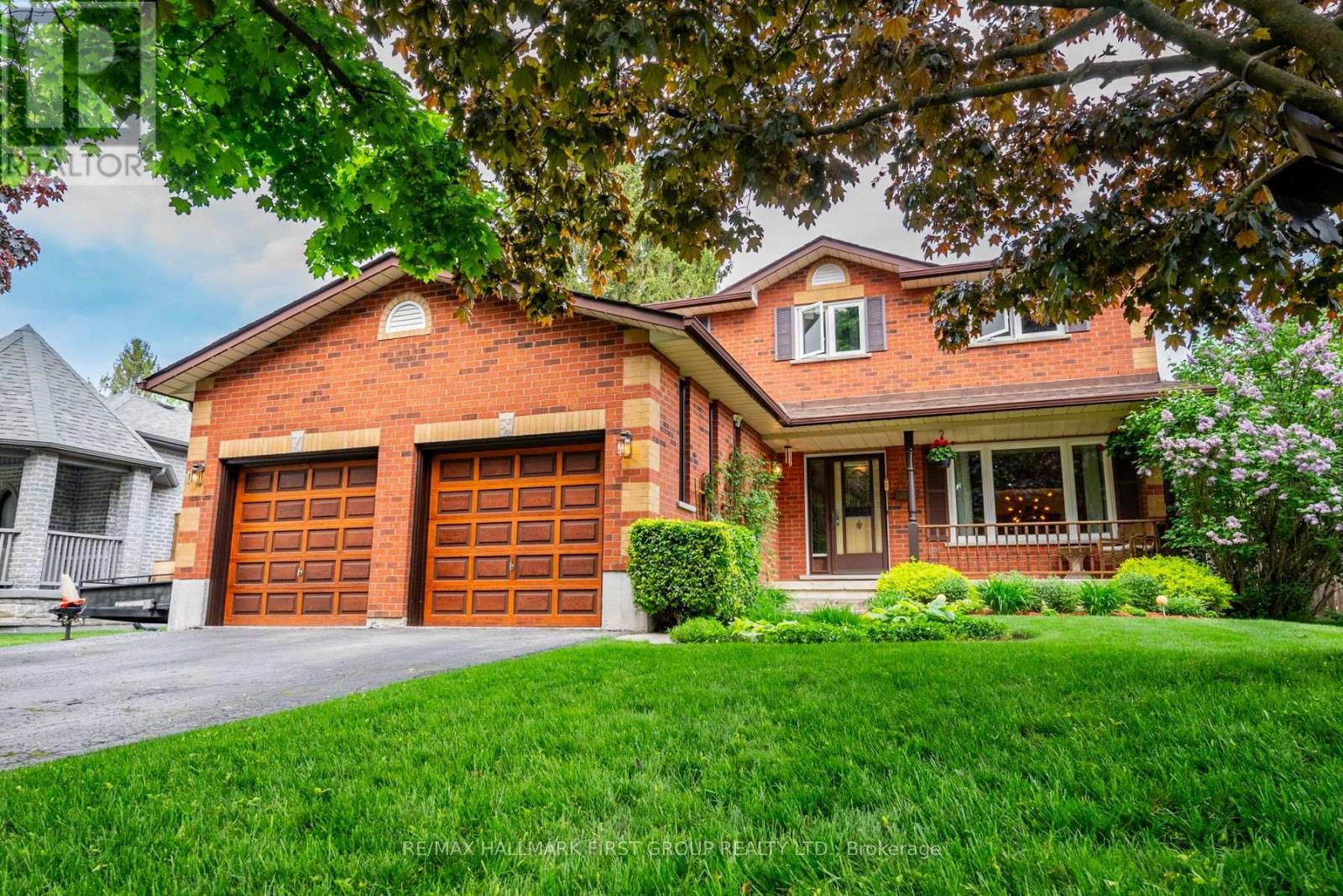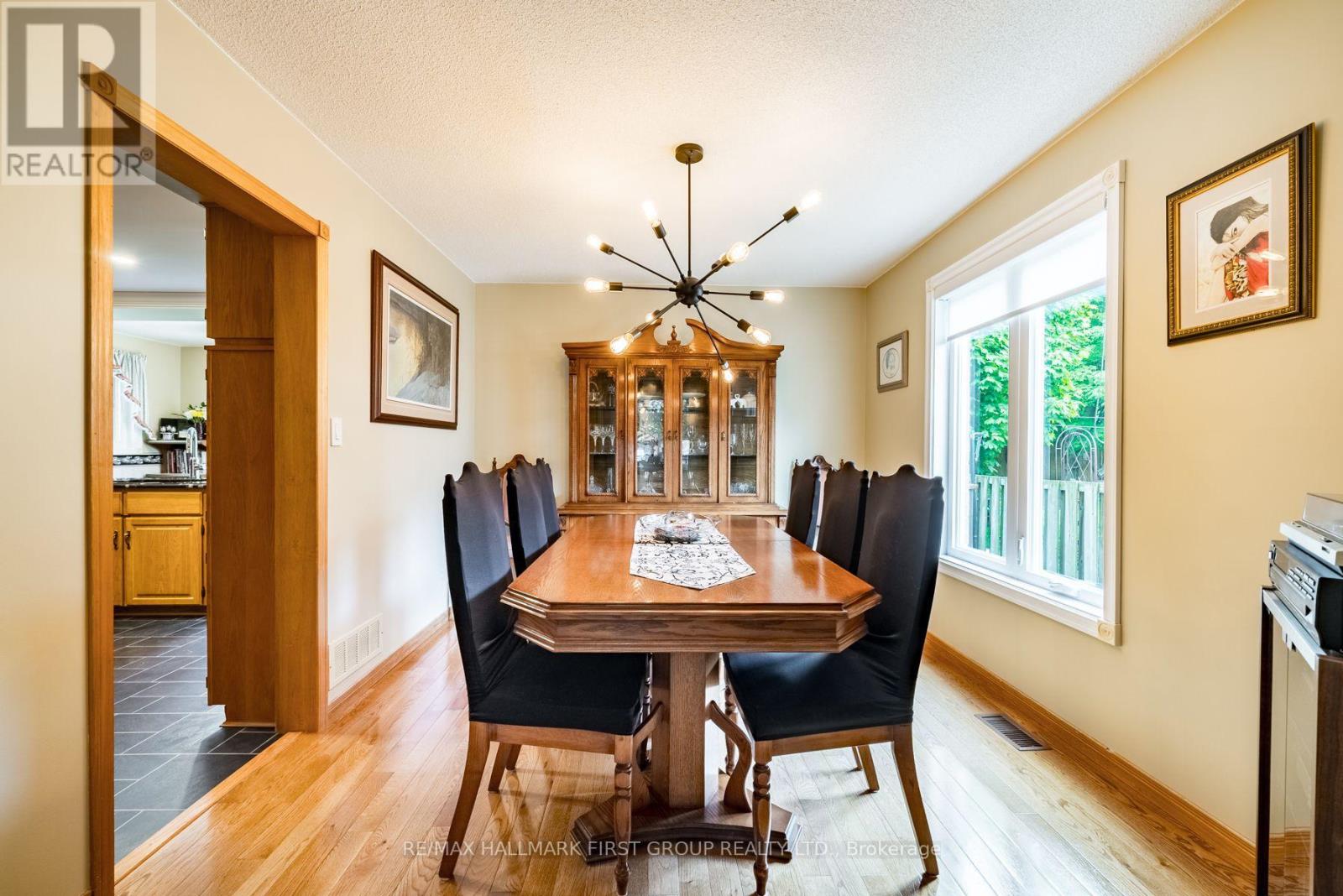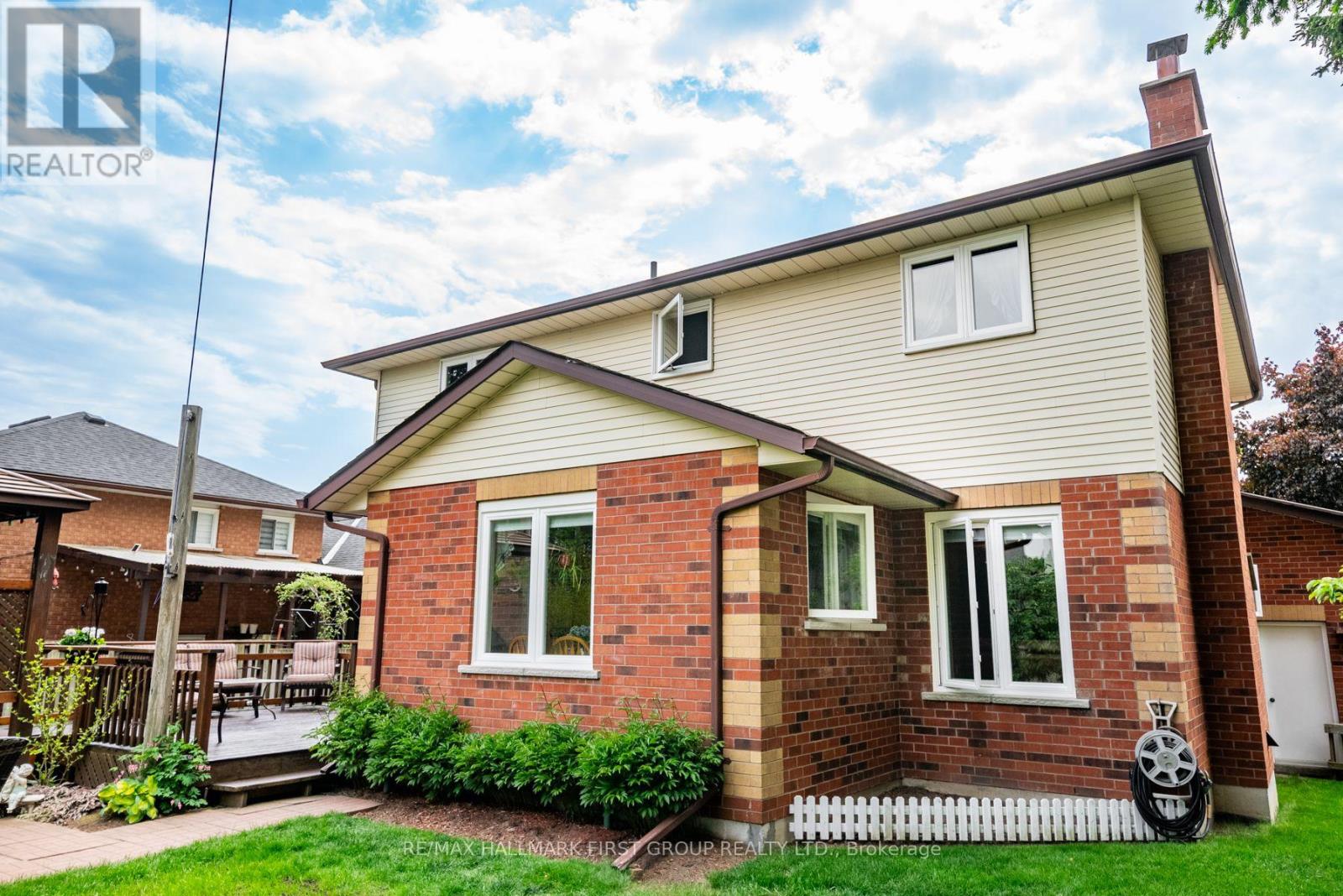4 Bedroom
3 Bathroom
Fireplace
Central Air Conditioning
Forced Air
$1,050,000
Welcome home to 33 Renwick Road - nestled in White Cliffe Estates the most sought after neighbourhood in Courtice. This impeccably maintained 4-bed, 3-bath home shows pride of ownership throughout and offers a spacious layout perfect for family living and entertaining. The main floor features hardwood flowing through the living room with double French doors, a formal dining room, main hallway & family room featuring woodburning fireplace. The kitchen features granite countertops, large pantry, backsplash, pot lights & breakfast area with walkout to deck and hot tub with built-in gazebo overlooking the fully fenced yard and freshly planted veggie garden. 4 generous bedrooms provide ample space for your family, with the over-sized primary bedroom featuring a 4pc ensuite. The basement offers a haven for family activities & hobbies with a rec room, complete with a functional wood stove, a games room, a sewing room or office & small workshop and cold cellar. Enjoy the convenience of main floor laundry with garage access. This home is an incredible opportunity to live in a prominent neighbourhood close to multiple schools, parks, and amenities. Don't miss the chance to make this gem your own! **** EXTRAS **** Brand new furnace Nov 2023, Roof 2016 & windows 2007, high speed fibre optic internet. (id:27910)
Property Details
|
MLS® Number
|
E8368992 |
|
Property Type
|
Single Family |
|
Community Name
|
Courtice |
|
Amenities Near By
|
Public Transit, Schools |
|
Community Features
|
Community Centre, School Bus |
|
Parking Space Total
|
6 |
Building
|
Bathroom Total
|
3 |
|
Bedrooms Above Ground
|
4 |
|
Bedrooms Total
|
4 |
|
Appliances
|
Dishwasher, Dryer, Hot Tub, Refrigerator, Stove, Washer |
|
Basement Development
|
Finished |
|
Basement Type
|
N/a (finished) |
|
Construction Style Attachment
|
Detached |
|
Cooling Type
|
Central Air Conditioning |
|
Exterior Finish
|
Brick, Vinyl Siding |
|
Fireplace Present
|
Yes |
|
Foundation Type
|
Poured Concrete |
|
Heating Fuel
|
Natural Gas |
|
Heating Type
|
Forced Air |
|
Stories Total
|
2 |
|
Type
|
House |
|
Utility Water
|
Municipal Water |
Parking
Land
|
Acreage
|
No |
|
Land Amenities
|
Public Transit, Schools |
|
Sewer
|
Sanitary Sewer |
|
Size Irregular
|
58.18 X 120.01 Ft |
|
Size Total Text
|
58.18 X 120.01 Ft |
Rooms
| Level |
Type |
Length |
Width |
Dimensions |
|
Second Level |
Primary Bedroom |
4.42 m |
3.74 m |
4.42 m x 3.74 m |
|
Second Level |
Bedroom 2 |
3.74 m |
3.04 m |
3.74 m x 3.04 m |
|
Second Level |
Bedroom 3 |
3.78 m |
3.24 m |
3.78 m x 3.24 m |
|
Second Level |
Bedroom 4 |
3.73 m |
3.24 m |
3.73 m x 3.24 m |
|
Basement |
Games Room |
5.53 m |
3.92 m |
5.53 m x 3.92 m |
|
Basement |
Office |
3.26 m |
2.25 m |
3.26 m x 2.25 m |
|
Basement |
Recreational, Games Room |
7.88 m |
3.35 m |
7.88 m x 3.35 m |
|
Main Level |
Living Room |
4.44 m |
4.32 m |
4.44 m x 4.32 m |
|
Main Level |
Dining Room |
3.63 m |
3.02 m |
3.63 m x 3.02 m |
|
Main Level |
Kitchen |
3.13 m |
2.9 m |
3.13 m x 2.9 m |
|
Main Level |
Eating Area |
4.08 m |
2.52 m |
4.08 m x 2.52 m |
|
Main Level |
Family Room |
4.92 m |
3.4 m |
4.92 m x 3.4 m |
Utilities
|
Cable
|
Installed |
|
Sewer
|
Installed |






































