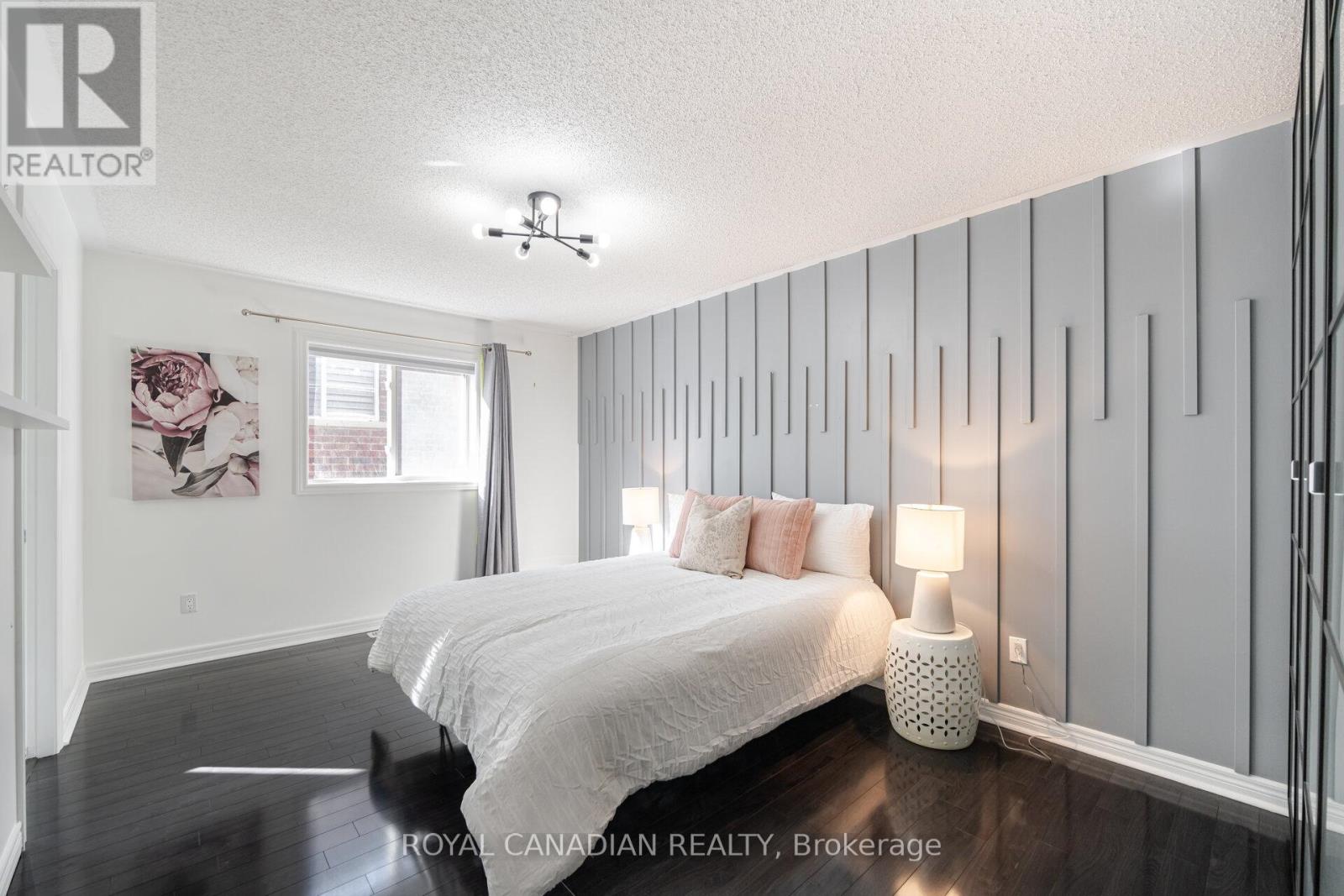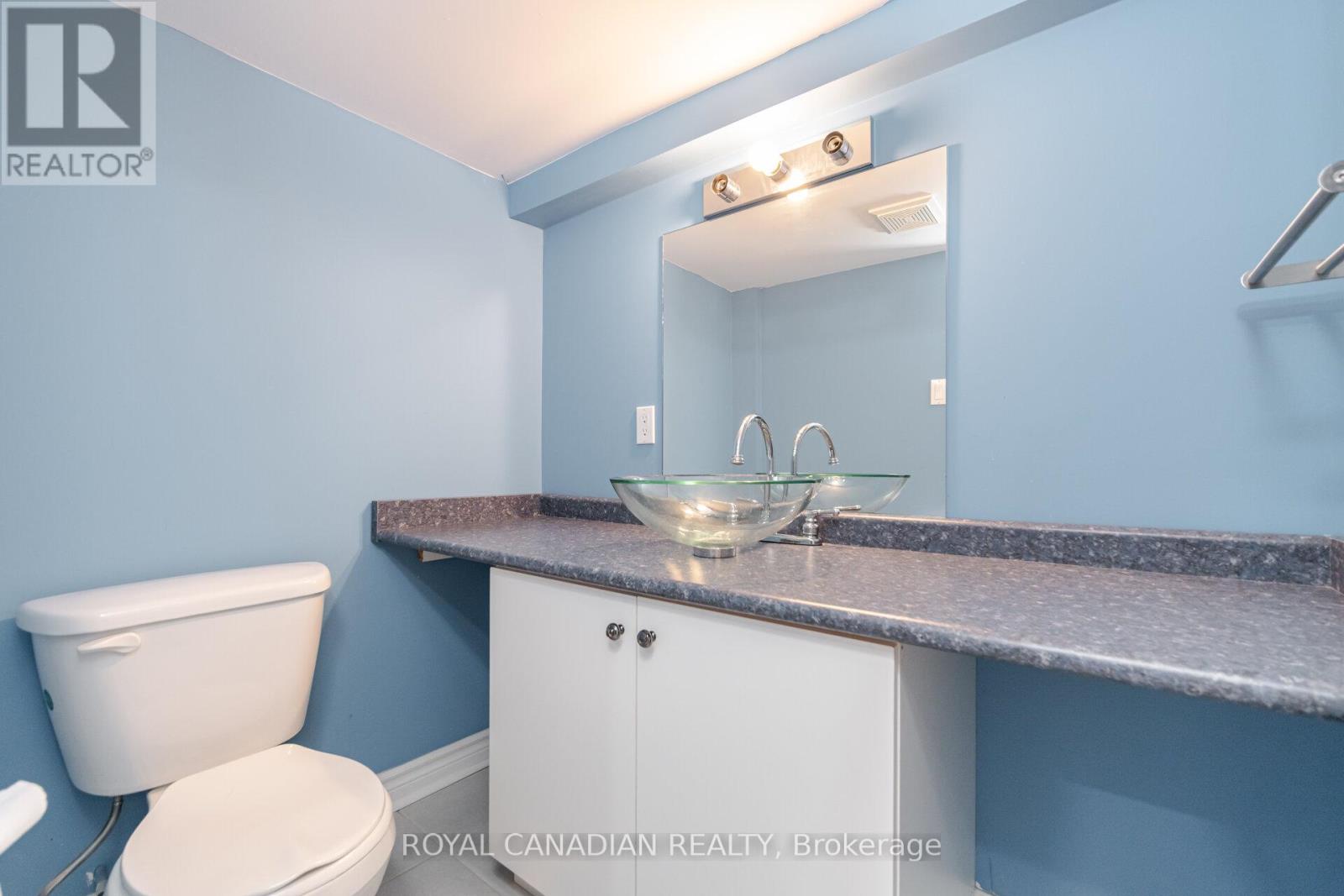33 Rubysilver Drive Brampton, Ontario L6P 1R1
$1,799,000
Welcome to your dream home! Luxury and ravine living within reach of all city amenities. This stunning fully detached 2-storey home boasts 3324 sq ft of above ground luxurious space plus 1600 sq ft of basement. Step into elegance with numerous upgrades, A stunning 2-storey atrium with chandelier welcomes you with charm. Hardwood floors & 9-ft ceilings in the living, dining, & family rooms, plus a spacious office. The kitchen features ample storage, stainless steel appliances, an island & breakfast area with a walk-out to a raised deck. This home offers 4 expansive bedrooms, each with connected bathrooms, built-in storage organizers & meticulously crafted finishes. The finished basement, with two separate entrances, including a walk-out, offers endless possibilities for entertainment or rental income. Nestled in a quiet neighborhood, this ravine lot backs onto green space & pond, providing a peaceful retreat. Ready to move in! Don't miss out on making this your forever home! **** EXTRAS **** Location Location Location - 20 mins->Pearson Airport,10 mins->Gore Meadows/Chingacousy Wellness Community Centers,10 mins->Brampton Civic Hospital,15 mins->Trinity Commons/Bramalea City Centre Malls, 21 mins->Canada's Wonderland, All Hwys (id:27910)
Open House
This property has open houses!
2:00 pm
Ends at:4:00 pm
2:00 pm
Ends at:5:00 pm
Property Details
| MLS® Number | W8366182 |
| Property Type | Single Family |
| Community Name | Vales of Castlemore |
| Amenities Near By | Public Transit |
| Features | Ravine |
| Parking Space Total | 7 |
Building
| Bathroom Total | 7 |
| Bedrooms Above Ground | 4 |
| Bedrooms Below Ground | 2 |
| Bedrooms Total | 6 |
| Basement Development | Finished |
| Basement Features | Separate Entrance, Walk Out |
| Basement Type | N/a (finished) |
| Construction Style Attachment | Detached |
| Cooling Type | Central Air Conditioning |
| Exterior Finish | Brick, Stone |
| Fireplace Present | Yes |
| Heating Fuel | Natural Gas |
| Heating Type | Forced Air |
| Stories Total | 2 |
| Type | House |
| Utility Water | Municipal Water |
Parking
| Attached Garage |
Land
| Acreage | No |
| Land Amenities | Public Transit |
| Sewer | Sanitary Sewer |
| Size Irregular | 45.98 X 110.17 Ft |
| Size Total Text | 45.98 X 110.17 Ft |
Rooms
| Level | Type | Length | Width | Dimensions |
|---|---|---|---|---|
| Second Level | Primary Bedroom | 6.1 m | 5.18 m | 6.1 m x 5.18 m |
| Second Level | Bedroom 2 | 4.9 m | 3.06 m | 4.9 m x 3.06 m |
| Second Level | Bedroom 3 | 4.59 m | 3.38 m | 4.59 m x 3.38 m |
| Second Level | Bedroom 4 | 3.97 m | 3.35 m | 3.97 m x 3.35 m |
| Basement | Bedroom | Measurements not available | ||
| Basement | Bedroom | Measurements not available | ||
| Main Level | Living Room | 3.35 m | 3.08 m | 3.35 m x 3.08 m |
| Main Level | Dining Room | 3.97 m | 3.08 m | 3.97 m x 3.08 m |
| Main Level | Family Room | 3.05 m | 3.67 m | 3.05 m x 3.67 m |
| Main Level | Kitchen | 5.79 m | 3.06 m | 5.79 m x 3.06 m |
| Main Level | Eating Area | 4.59 m | 2.77 m | 4.59 m x 2.77 m |
| Main Level | Office | 4.29 m | 2.74 m | 4.29 m x 2.74 m |










































