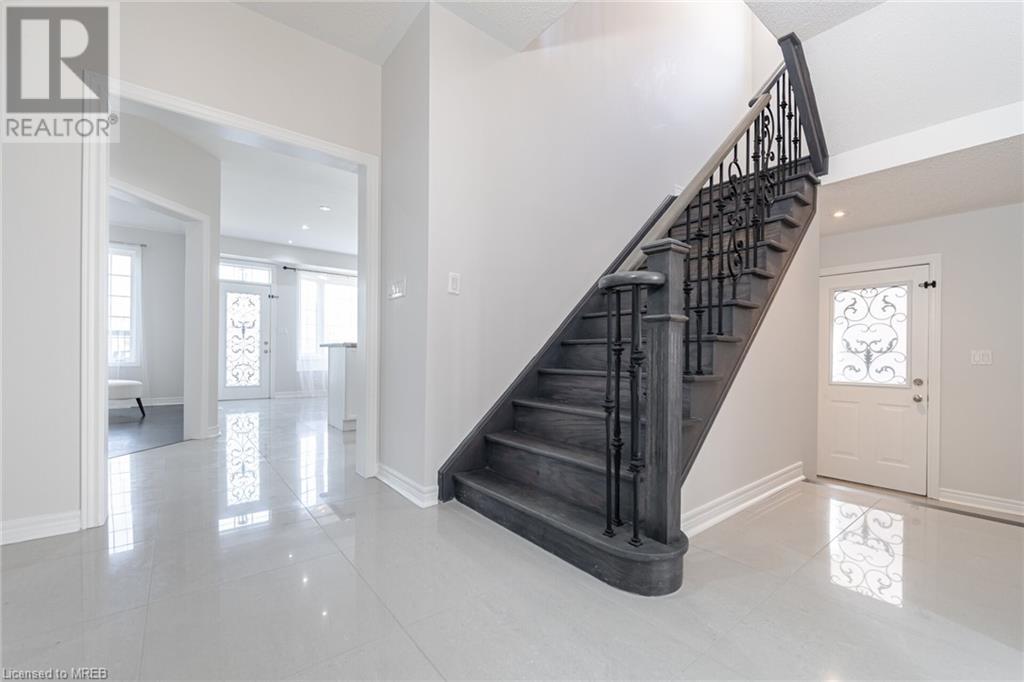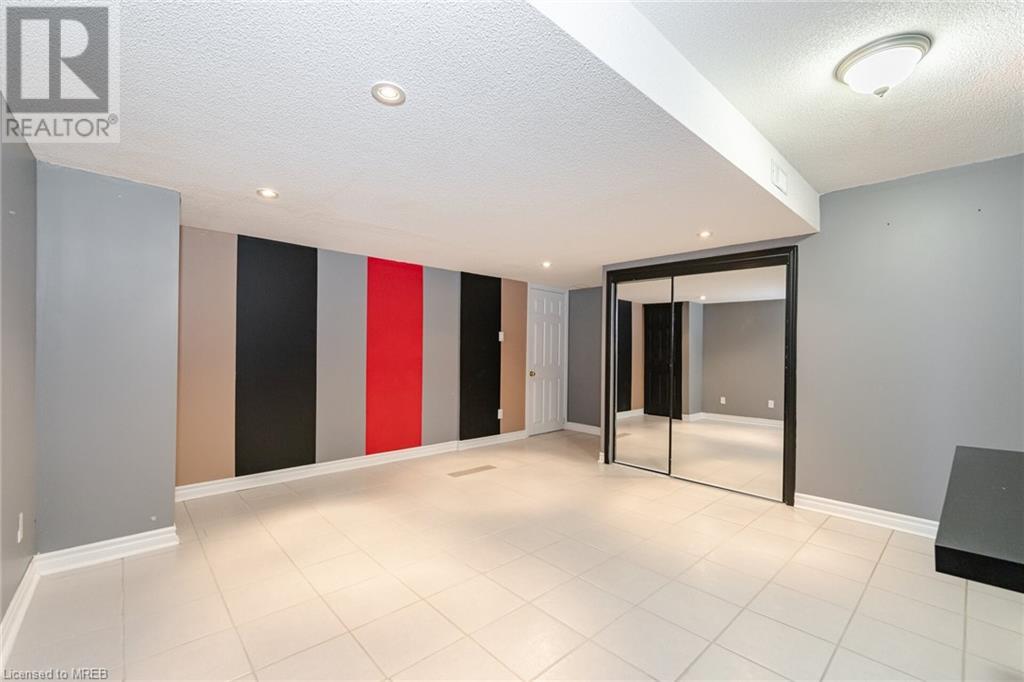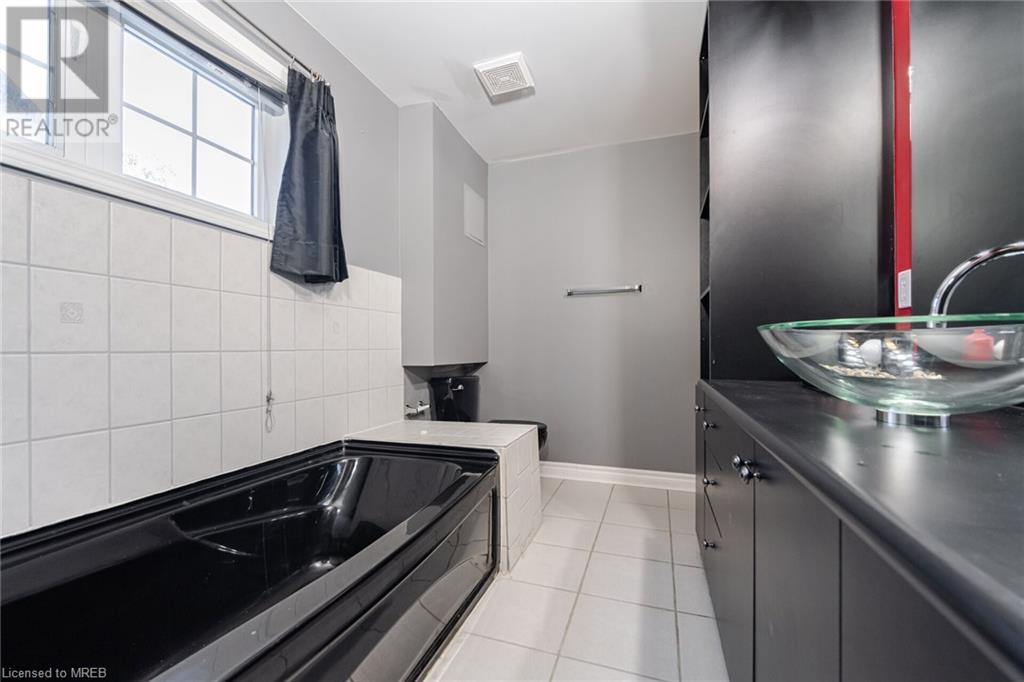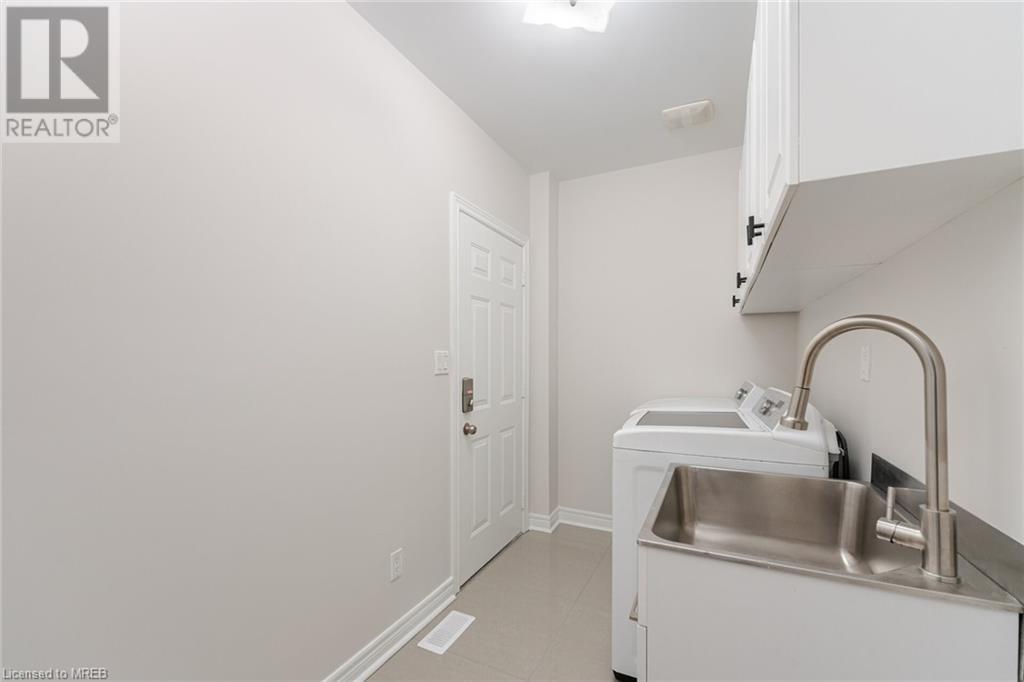6 Bedroom
7 Bathroom
3324 sqft
2 Level
Central Air Conditioning
Forced Air
$1,799,000
Welcome to your dream home! Luxury and ravine living within reach of all city amenities. This stunning fully detached 2-storey home boasts 3324 sq ft of above ground luxurious living space plus 1600 sq ft of basement. Step into elegance with numerous upgrades, including beautifully updated washrooms and a state-of-the-art kitchen with an island. A stunning 2-storey atrium with a chandelier welcomes you with charm. Hardwood floors and 9-ft ceilings in the living, dining, and family rooms, plus a spacious office. The kitchen features ample storage, stainless steel appliances, an island, and a breakfast area with a walk-out to a raised deck. This home offers 4 expansive bedrooms, each with connected bathrooms, built-in storage organizers, and meticulously crafted finishes. The finished basement, with two separate entrances, including a walk-out, offers endless possibilities for entertainment or rental income. Nestled in a quiet neighborhood, this ravine lot backs onto green space and a pond, providing a peaceful retreat. Ready to move in! Don’t miss out on making this your forever home! Location Location Location - This property is within reach of all city amenities - 20 minutes to Toronto Pearson Airport, 10 minutes to Gore Meadows or Chingacousy Wellness Community Centers, 10 minutes to Brampton Civic Hospital, 15 minutes to Trinity Commons or Bramalea City Centre Malls, 21 minutes to Canada's wonderland, Easy access to Hwy 410, 407, 427 and the up coming 413. (id:27910)
Property Details
|
MLS® Number
|
40594781 |
|
Property Type
|
Single Family |
|
Amenities Near By
|
Airport, Public Transit |
|
Community Features
|
Community Centre |
|
Features
|
Ravine, Automatic Garage Door Opener |
|
Parking Space Total
|
7 |
Building
|
Bathroom Total
|
7 |
|
Bedrooms Above Ground
|
4 |
|
Bedrooms Below Ground
|
2 |
|
Bedrooms Total
|
6 |
|
Appliances
|
Dishwasher, Dryer, Refrigerator, Washer, Garage Door Opener |
|
Architectural Style
|
2 Level |
|
Basement Development
|
Finished |
|
Basement Type
|
Full (finished) |
|
Construction Style Attachment
|
Detached |
|
Cooling Type
|
Central Air Conditioning |
|
Exterior Finish
|
Brick |
|
Foundation Type
|
Poured Concrete |
|
Half Bath Total
|
2 |
|
Heating Fuel
|
Natural Gas |
|
Heating Type
|
Forced Air |
|
Stories Total
|
2 |
|
Size Interior
|
3324 Sqft |
|
Type
|
House |
|
Utility Water
|
Municipal Water |
Parking
Land
|
Acreage
|
No |
|
Land Amenities
|
Airport, Public Transit |
|
Sewer
|
Municipal Sewage System |
|
Size Depth
|
110 Ft |
|
Size Frontage
|
46 Ft |
|
Size Total Text
|
Under 1/2 Acre |
|
Zoning Description
|
R1a-1763 |
Rooms
| Level |
Type |
Length |
Width |
Dimensions |
|
Second Level |
4pc Bathroom |
|
|
Measurements not available |
|
Second Level |
5pc Bathroom |
|
|
Measurements not available |
|
Second Level |
4pc Bathroom |
|
|
Measurements not available |
|
Second Level |
Bedroom |
|
|
13'0'' x 11'0'' |
|
Second Level |
Bedroom |
|
|
15'1'' x 11'1'' |
|
Second Level |
Bedroom |
|
|
16'1'' x 10'1'' |
|
Second Level |
Primary Bedroom |
|
|
20'0'' x 17'0'' |
|
Basement |
4pc Bathroom |
|
|
Measurements not available |
|
Basement |
4pc Bathroom |
|
|
Measurements not available |
|
Basement |
2pc Bathroom |
|
|
Measurements not available |
|
Basement |
Kitchen |
|
|
11'8'' x 6'2'' |
|
Basement |
Bedroom |
|
|
10'0'' x 10'9'' |
|
Basement |
Bedroom |
|
|
13'1'' x 13'8'' |
|
Basement |
Recreation Room |
|
|
Measurements not available |
|
Main Level |
2pc Bathroom |
|
|
Measurements not available |
|
Main Level |
Office |
|
|
14'1'' x 9'1'' |
|
Main Level |
Breakfast |
|
|
15'1'' x 9'1'' |
|
Main Level |
Kitchen |
|
|
19'2'' x 10'6'' |
|
Main Level |
Family Room |
|
|
18'0'' x 12'6'' |
|
Main Level |
Dining Room |
|
|
13'4'' x 10'11'' |
|
Main Level |
Living Room |
|
|
11'0'' x 10'11'' |



















































