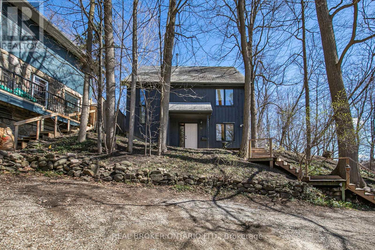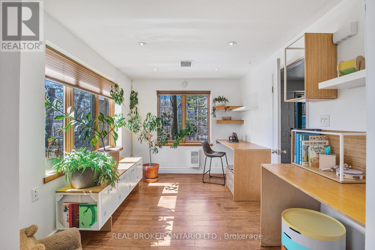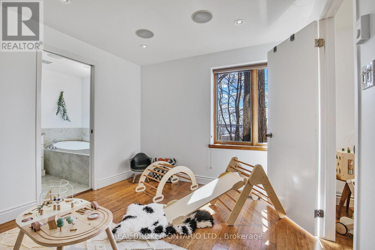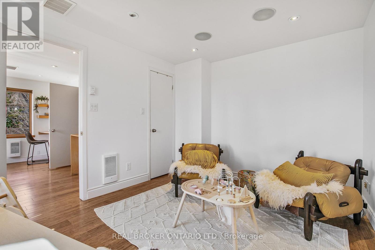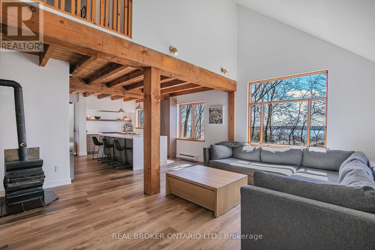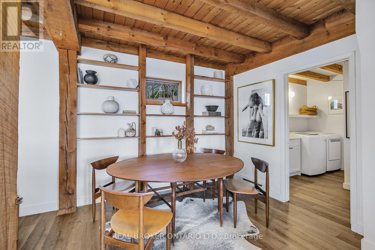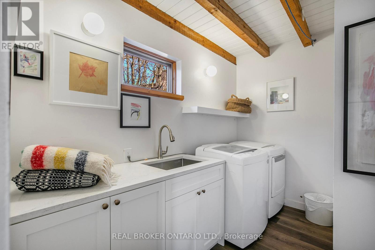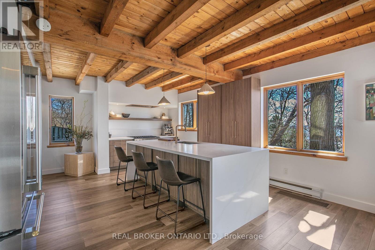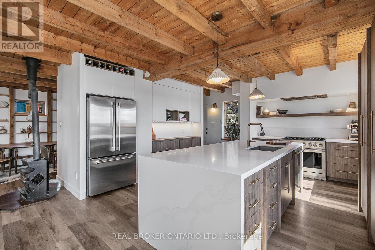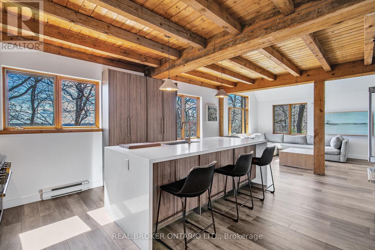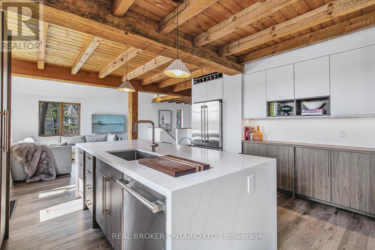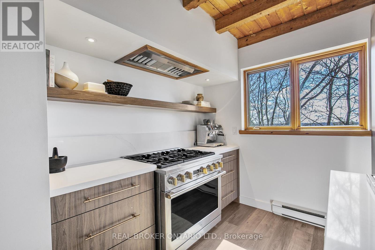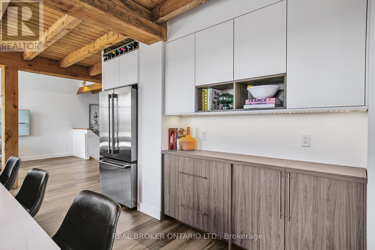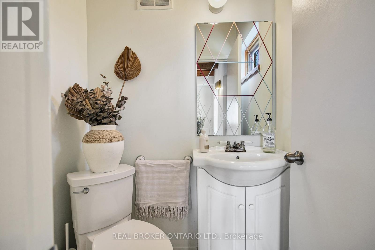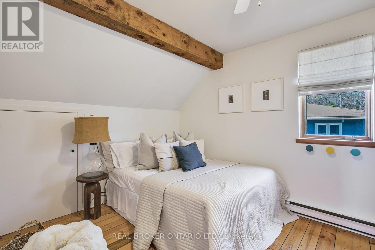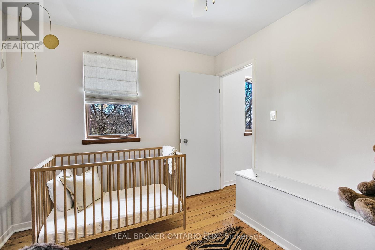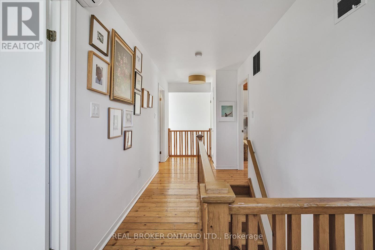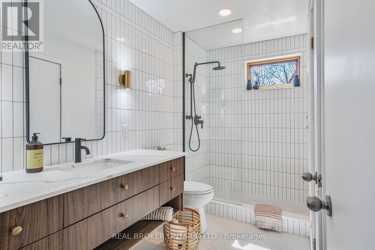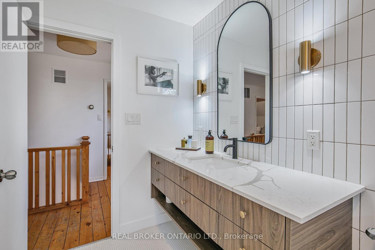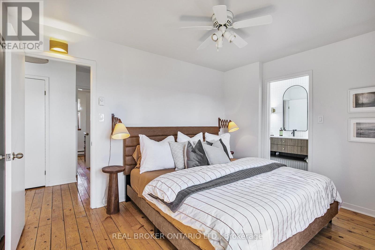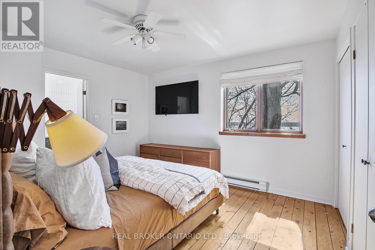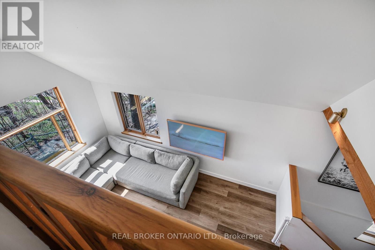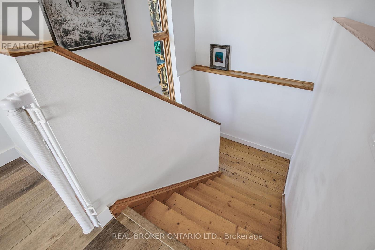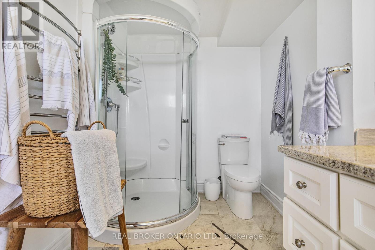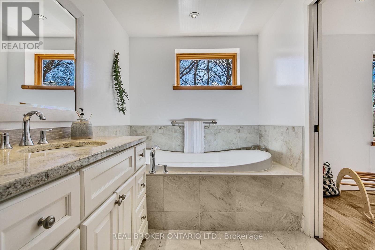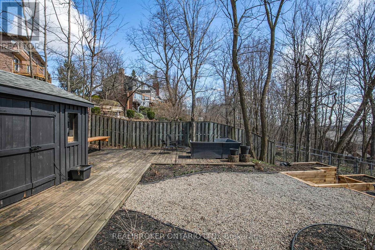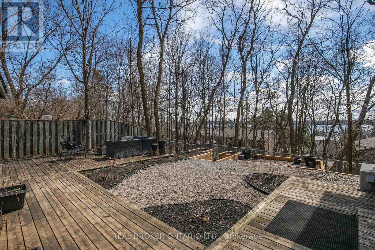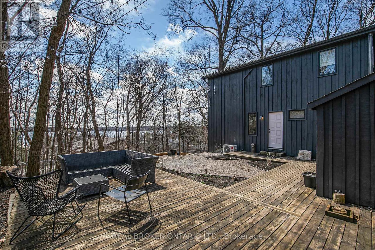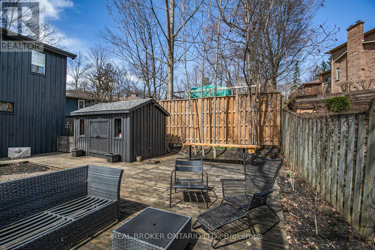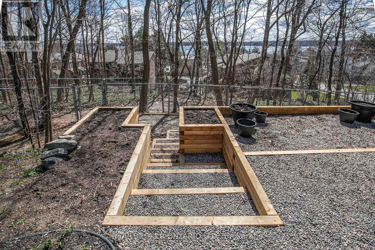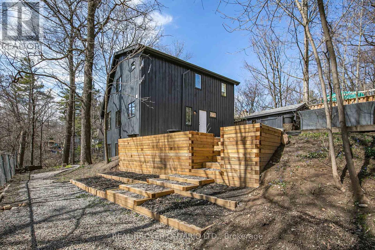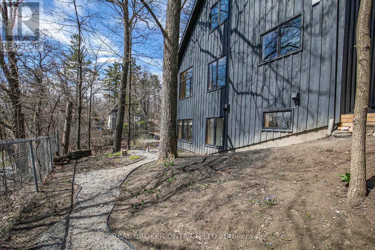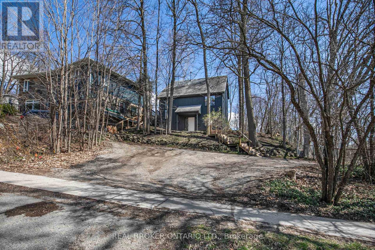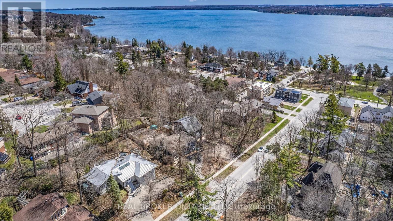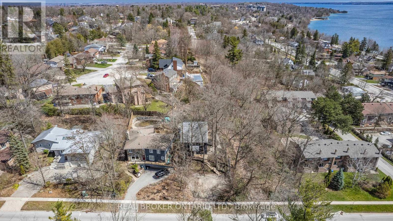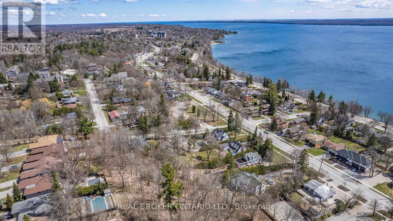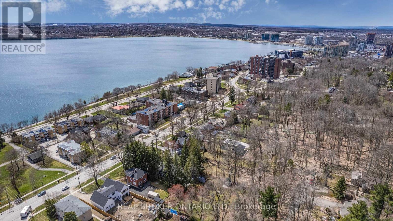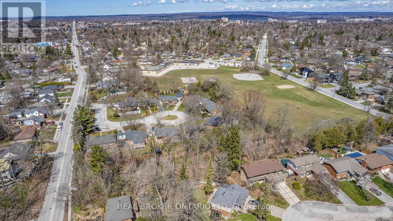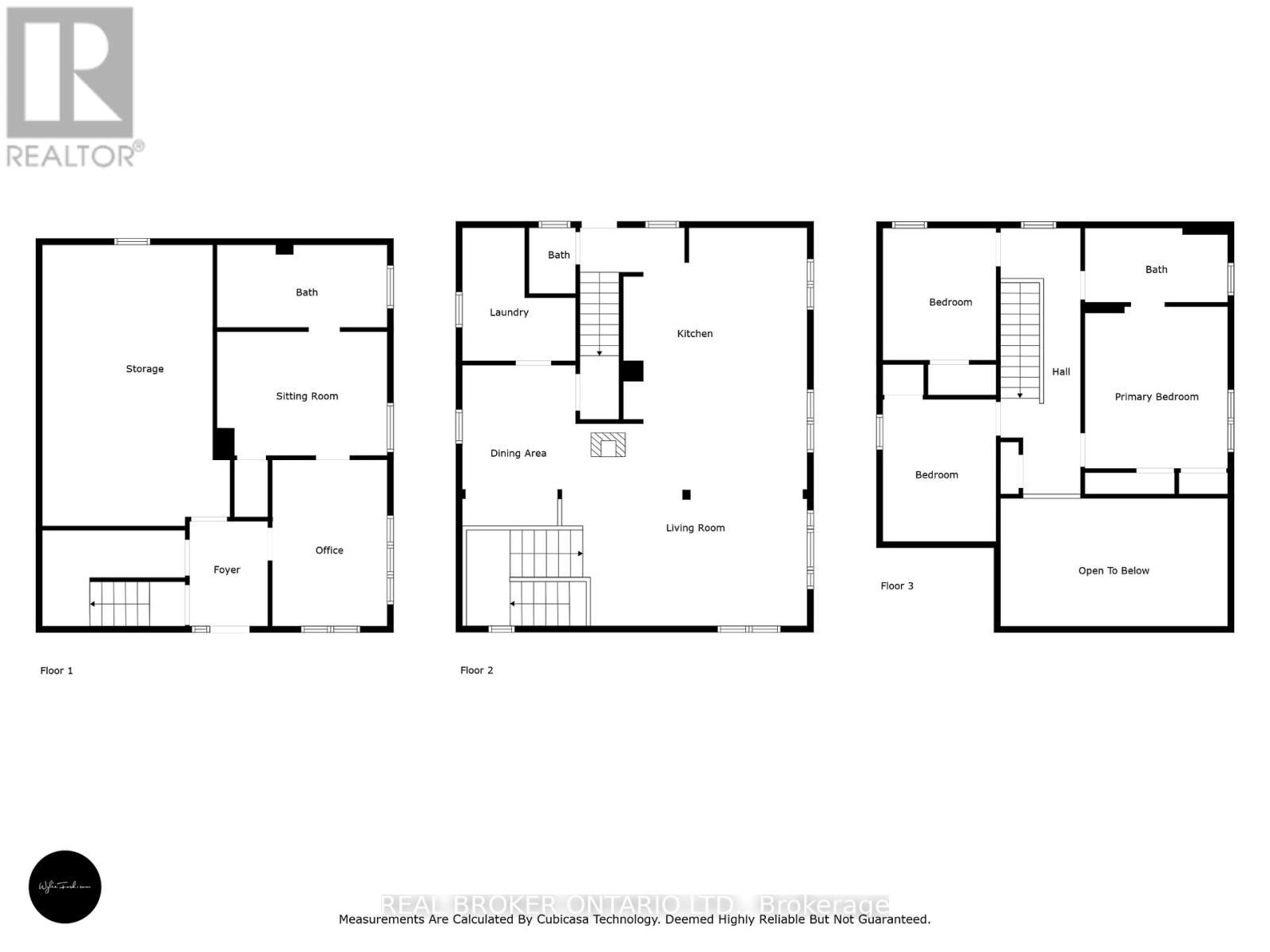4 Bedroom
3 Bathroom
Fireplace
Central Air Conditioning
Forced Air
$1,049,000
*OVERVIEW* Welcome to this unique modern property steps to Lake Simcoe. Approx - 2,000 Sq/Ft, 4 Beds - 3 Baths. *INTERIOR* Providing a warm and inviting atmosphere with cathedral ceilings and exposed pine beams. Sun filled living room and kitchen with large windows overlooking Lake Simcoe. New chef-inspired kitchen with state of the art appliances. Large island with quartz countertop. Separate dining space. Main floor laundry. Three bedrooms and a newly renovated bathroom on the upper floor. Separate office work area that could be turned into a nanny suite or rented on Airbnb. *EXTERIOR* Freshly painted board and batten. Newly landscaped backyard with French drain system, garden path with stones, wood stair walkway. Shed/ workshop with electrical. Private driveway with parking up to 5 cars. *NOTABLE* Warm family residence in Barrie is a perfect nest to entertain family and friends, to rest and recharge or to get inspired and create. Minute walk to a Highly rated public school. East End district. Short drive to RVH. Quick walk to St.Vincent Park, the downtown core and lake trails. (id:27910)
Property Details
|
MLS® Number
|
S8238688 |
|
Property Type
|
Single Family |
|
Community Name
|
Codrington |
|
Amenities Near By
|
Park |
|
Features
|
Wooded Area |
|
Parking Space Total
|
5 |
Building
|
Bathroom Total
|
3 |
|
Bedrooms Above Ground
|
3 |
|
Bedrooms Below Ground
|
1 |
|
Bedrooms Total
|
4 |
|
Basement Type
|
Full |
|
Construction Style Attachment
|
Detached |
|
Cooling Type
|
Central Air Conditioning |
|
Exterior Finish
|
Wood |
|
Fireplace Present
|
Yes |
|
Heating Fuel
|
Natural Gas |
|
Heating Type
|
Forced Air |
|
Stories Total
|
2 |
|
Type
|
House |
Land
|
Acreage
|
No |
|
Land Amenities
|
Park |
|
Size Irregular
|
56.16 X 115 Ft ; 17.12 X 35.06 (56.16' X 115') |
|
Size Total Text
|
56.16 X 115 Ft ; 17.12 X 35.06 (56.16' X 115') |
Rooms
| Level |
Type |
Length |
Width |
Dimensions |
|
Second Level |
Bedroom |
2.84 m |
3.45 m |
2.84 m x 3.45 m |
|
Second Level |
Primary Bedroom |
3.27 m |
3.86 m |
3.27 m x 3.86 m |
|
Second Level |
Bedroom |
3.12 m |
2.84 m |
3.12 m x 2.84 m |
|
Second Level |
Bathroom |
|
|
Measurements not available |
|
Basement |
Bathroom |
1.95 m |
3.98 m |
1.95 m x 3.98 m |
|
Basement |
Bedroom |
2.99 m |
3.98 m |
2.99 m x 3.98 m |
|
Basement |
Office |
4.08 m |
2.74 m |
4.08 m x 2.74 m |
|
Main Level |
Family Room |
2.81 m |
3.88 m |
2.81 m x 3.88 m |
|
Main Level |
Living Room |
5.15 m |
3.35 m |
5.15 m x 3.35 m |
|
Main Level |
Kitchen |
2.99 m |
5.99 m |
2.99 m x 5.99 m |
|
Main Level |
Laundry Room |
3.09 m |
1.75 m |
3.09 m x 1.75 m |
|
Main Level |
Bathroom |
|
|
Measurements not available |

