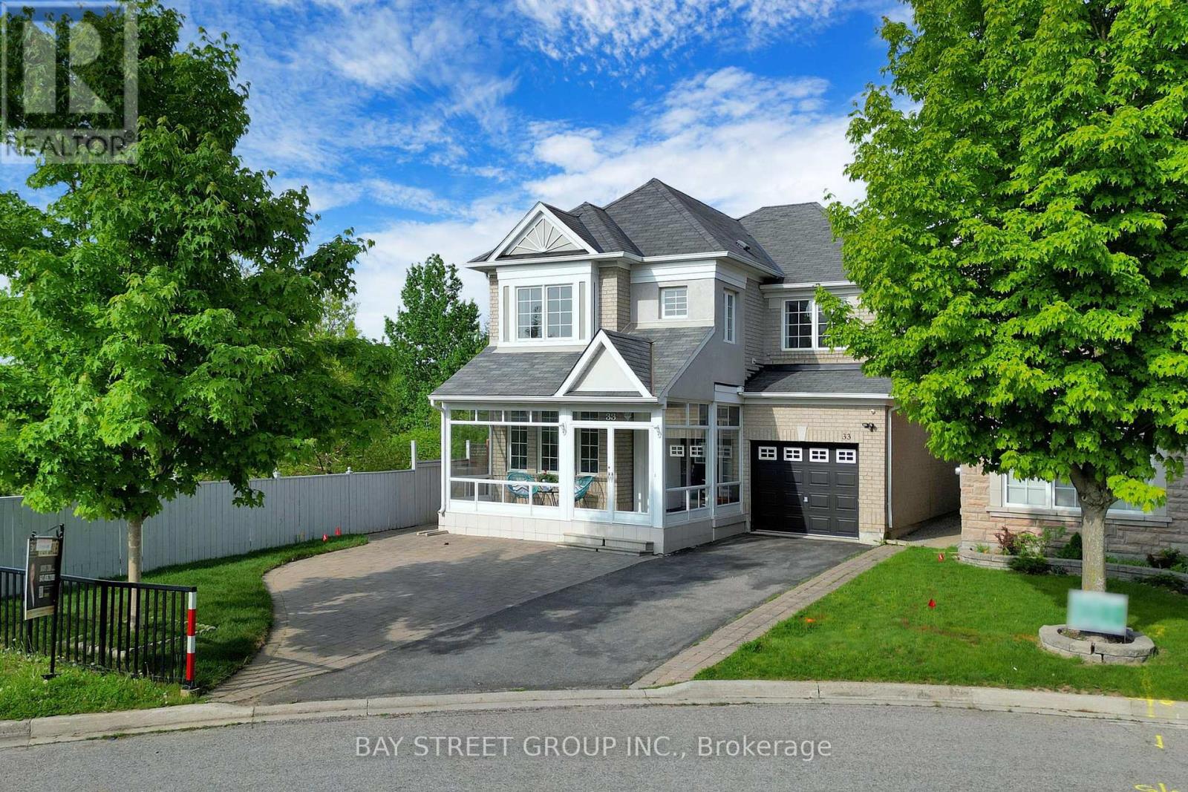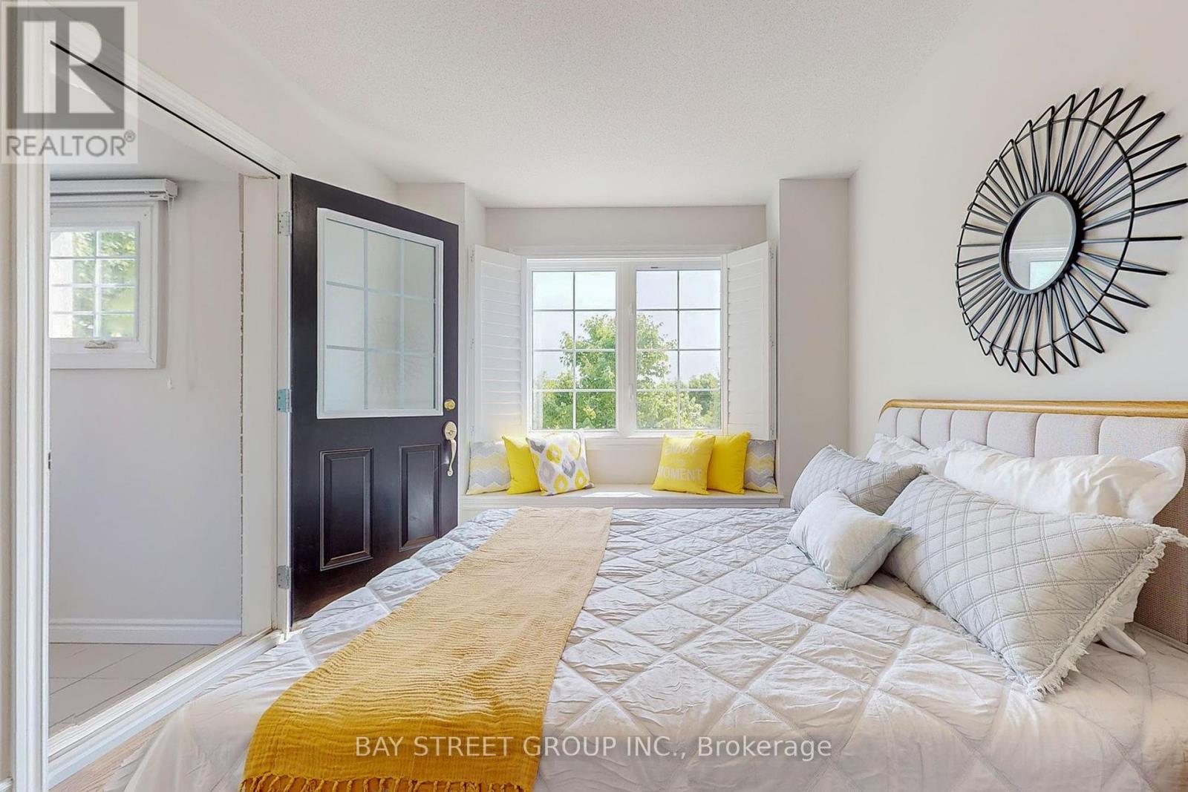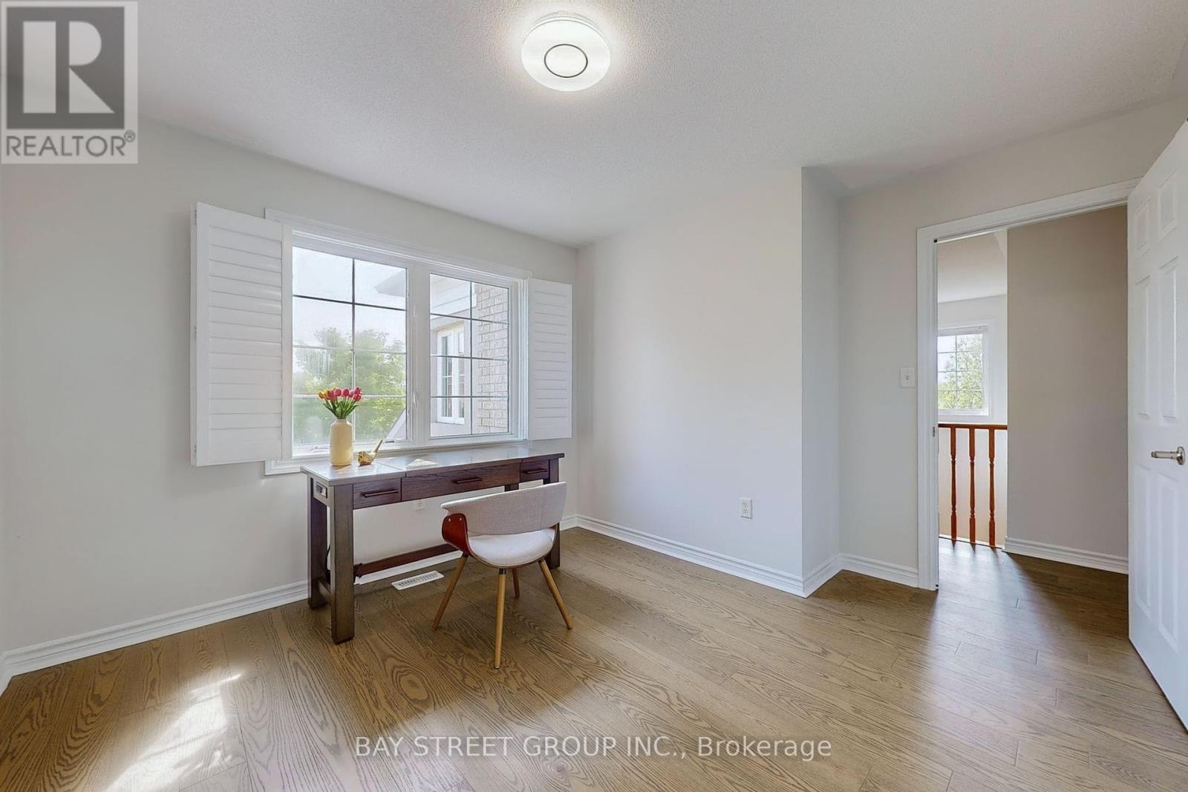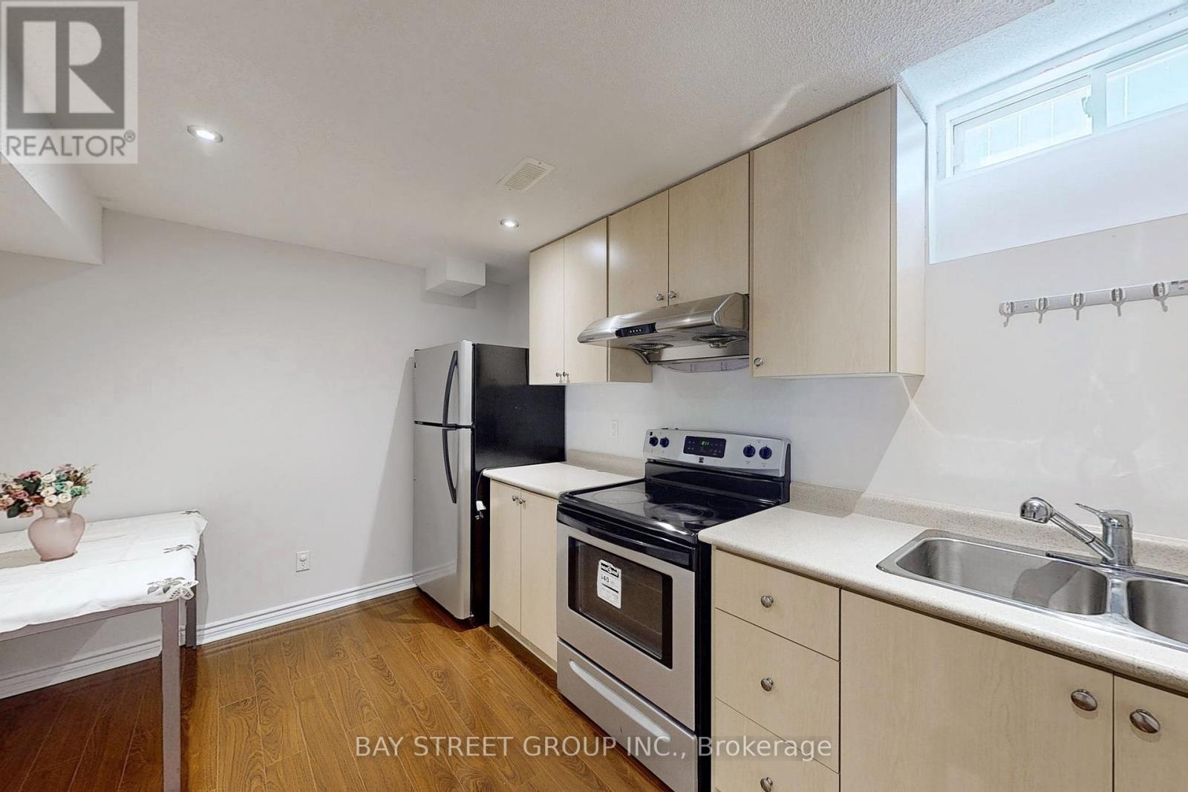5 Bedroom
4 Bathroom
Fireplace
Central Air Conditioning
Forced Air
$1,658,000
Sunfilled Detached house with a Stunning View Of The Ravine and Pond. 41Ft Wide Backyard. X-Large Enclosed Porch With Permit. 9' Ceiling On Main Floor. Upgraded Hardwood Floor and Lighting, New Painting. Large Windows With Lots Of Light, Oak Staircase, Finished Basement Apartment With Pot Lights Throughout. 2nd Floor Laundry, Extra Long Driveway With No Sidewalk And Widened With Interlock. Close To Markville Mall, Community Centre, Go Station, Grocery Shopping, Parks & Trails. Newer Appliance. Furnace(2023), AC(2023), Humidifier(2023), Window Covering(2023).Top Ranked Schools: Fred Varley Ps (228/3037), Bur Oak Ss (35/739) **** EXTRAS **** Refrigerator(2023), Range(2023), Hood Fan(2023), Dishwasher(2023), Washer & Dryer(2023), Water Purifier(2023), Smart Door Lock(2023) (id:27910)
Property Details
|
MLS® Number
|
N8354774 |
|
Property Type
|
Single Family |
|
Community Name
|
Wismer |
|
Parking Space Total
|
4 |
|
Structure
|
Deck, Porch |
Building
|
Bathroom Total
|
4 |
|
Bedrooms Above Ground
|
4 |
|
Bedrooms Below Ground
|
1 |
|
Bedrooms Total
|
5 |
|
Appliances
|
Garage Door Opener Remote(s), Garage Door Opener, Window Coverings |
|
Basement Development
|
Finished |
|
Basement Type
|
N/a (finished) |
|
Construction Style Attachment
|
Detached |
|
Cooling Type
|
Central Air Conditioning |
|
Exterior Finish
|
Brick |
|
Fireplace Present
|
Yes |
|
Foundation Type
|
Concrete |
|
Heating Fuel
|
Natural Gas |
|
Heating Type
|
Forced Air |
|
Stories Total
|
2 |
|
Type
|
House |
|
Utility Water
|
Municipal Water |
Parking
Land
|
Acreage
|
No |
|
Sewer
|
Sanitary Sewer |
|
Size Irregular
|
34.28 X 82.84 Ft ; 82.92x 41.32 X 83.21x 34.30 Ft |
|
Size Total Text
|
34.28 X 82.84 Ft ; 82.92x 41.32 X 83.21x 34.30 Ft |
Rooms
| Level |
Type |
Length |
Width |
Dimensions |
|
Second Level |
Primary Bedroom |
4.47 m |
3.61 m |
4.47 m x 3.61 m |
|
Second Level |
Bedroom 2 |
3.68 m |
3.61 m |
3.68 m x 3.61 m |
|
Second Level |
Bedroom 3 |
3.35 m |
3.1 m |
3.35 m x 3.1 m |
|
Second Level |
Bedroom 4 |
3.6 m |
3 m |
3.6 m x 3 m |
|
Basement |
Bedroom |
3.52 m |
2.65 m |
3.52 m x 2.65 m |
|
Basement |
Recreational, Games Room |
4.09 m |
3.63 m |
4.09 m x 3.63 m |
|
Basement |
Kitchen |
5.02 m |
3.52 m |
5.02 m x 3.52 m |
|
Main Level |
Living Room |
4.25 m |
2.99 m |
4.25 m x 2.99 m |
|
Main Level |
Dining Room |
4.37 m |
3.45 m |
4.37 m x 3.45 m |
|
Main Level |
Family Room |
5.16 m |
3.65 m |
5.16 m x 3.65 m |
|
Main Level |
Kitchen |
4.67 m |
3.79 m |
4.67 m x 3.79 m |








































