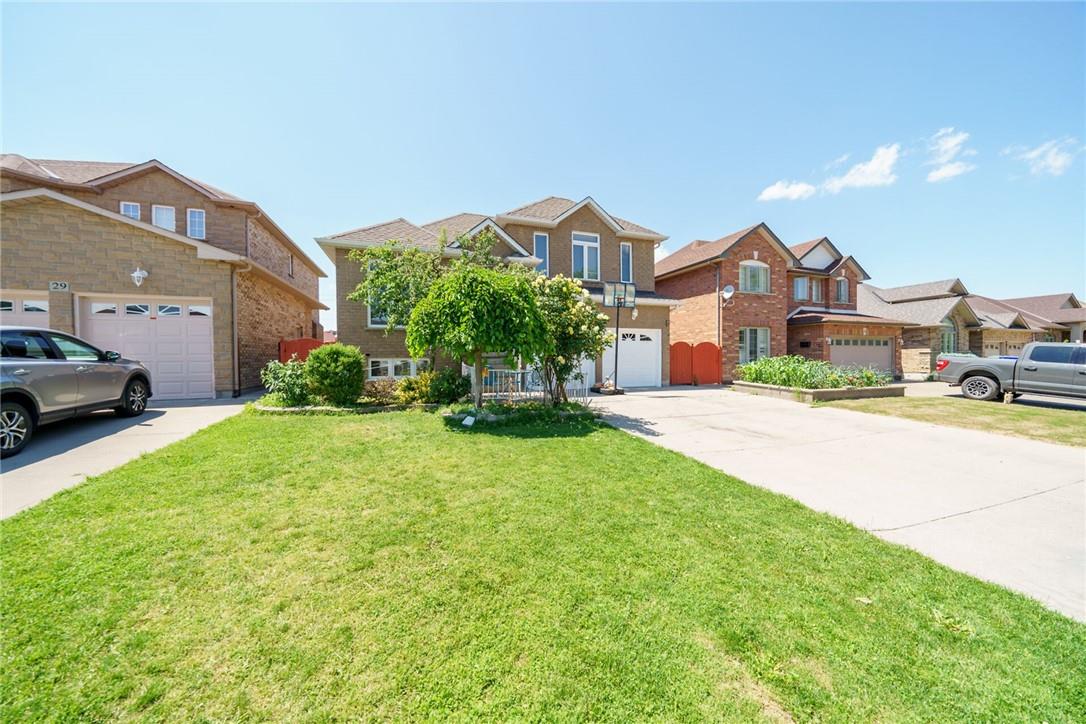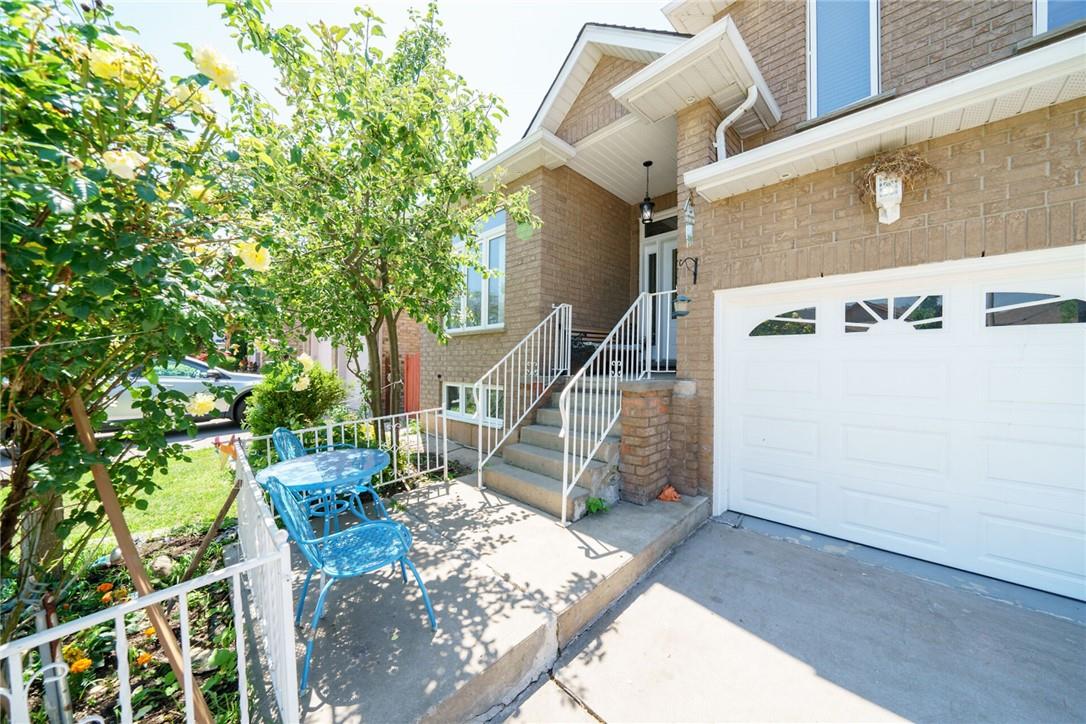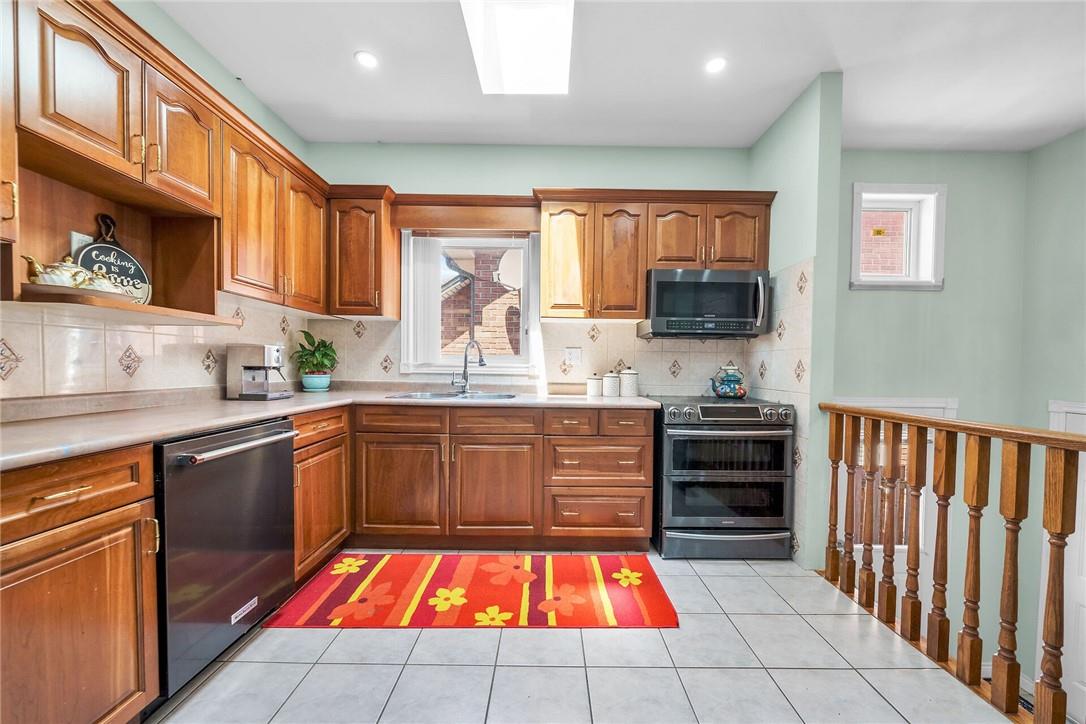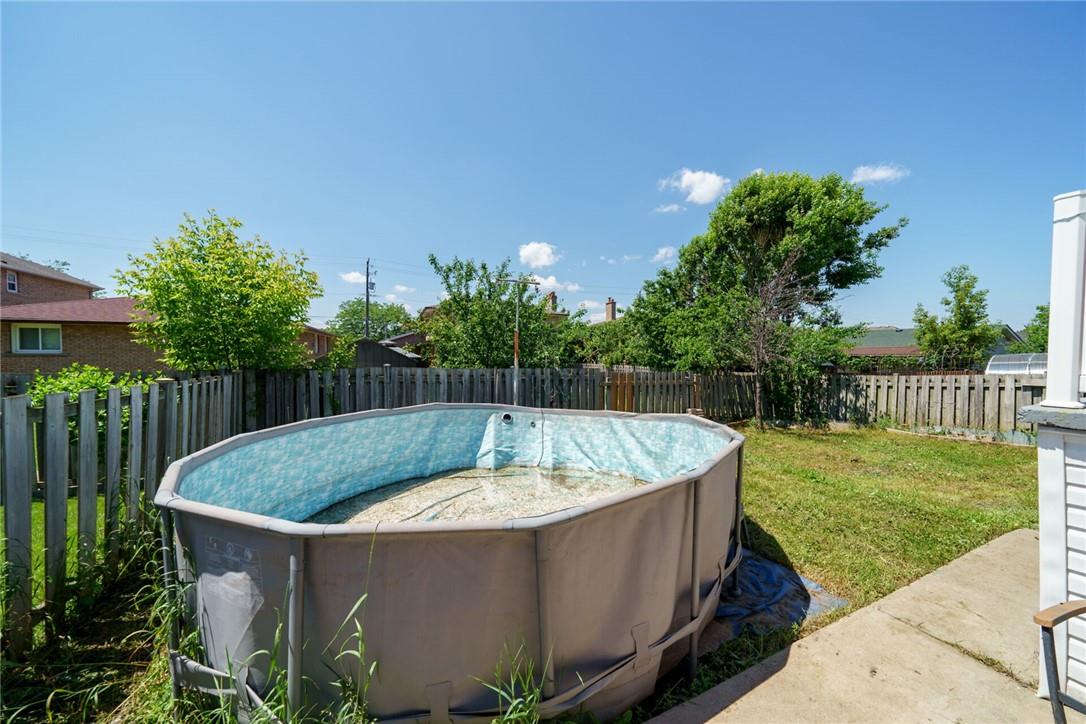5 Bedroom
4 Bathroom
1705 sqft
2 Level
Central Air Conditioning
Forced Air
$919,900
Quality built custom 3 bedroom home in desirable neighbourhood. Spacious rooms and bright interior. Living & dining rooms boast 11' ceilings . All brick construction. Skylight livens up the generous eat-in kitchen . Near all important amenities. Fully finished basement with two bedrooms and full washroom huge kitchen with dining area separate side entrance. No Side Walk On Driveway. Quick possession available. (id:27910)
Property Details
|
MLS® Number
|
H4198524 |
|
Property Type
|
Single Family |
|
Equipment Type
|
Water Heater |
|
Features
|
Double Width Or More Driveway |
|
Parking Space Total
|
6 |
|
Rental Equipment Type
|
Water Heater |
Building
|
Bathroom Total
|
4 |
|
Bedrooms Above Ground
|
3 |
|
Bedrooms Below Ground
|
2 |
|
Bedrooms Total
|
5 |
|
Appliances
|
Dryer, Refrigerator, Stove, Washer & Dryer |
|
Architectural Style
|
2 Level |
|
Basement Development
|
Finished |
|
Basement Type
|
Full (finished) |
|
Constructed Date
|
2000 |
|
Construction Style Attachment
|
Detached |
|
Cooling Type
|
Central Air Conditioning |
|
Exterior Finish
|
Brick |
|
Foundation Type
|
Poured Concrete |
|
Heating Fuel
|
Natural Gas |
|
Heating Type
|
Forced Air |
|
Stories Total
|
2 |
|
Size Exterior
|
1705 Sqft |
|
Size Interior
|
1705 Sqft |
|
Type
|
House |
|
Utility Water
|
Municipal Water |
Parking
Land
|
Acreage
|
No |
|
Sewer
|
Municipal Sewage System |
|
Size Depth
|
101 Ft |
|
Size Frontage
|
45 Ft |
|
Size Irregular
|
45.93 X 101.71 |
|
Size Total Text
|
45.93 X 101.71|under 1/2 Acre |
|
Soil Type
|
Clay |
Rooms
| Level |
Type |
Length |
Width |
Dimensions |
|
Second Level |
3pc Bathroom |
|
|
Measurements not available |
|
Second Level |
Bedroom |
|
|
18' 0'' x 11' 0'' |
|
Basement |
Kitchen |
|
|
10' 1'' x 18' 3'' |
|
Basement |
Living Room |
|
|
15' 4'' x 28' 4'' |
|
Basement |
3pc Bathroom |
|
|
Measurements not available |
|
Basement |
Bedroom |
|
|
9' 1'' x 13' 1'' |
|
Basement |
Bedroom |
|
|
10' 6'' x 18' 1'' |
|
Ground Level |
Living Room/dining Room |
|
|
18' 9'' x 15' 8'' |
|
Ground Level |
Kitchen |
|
|
18' 0'' x 15' 0'' |
|
Ground Level |
4pc Bathroom |
|
|
Measurements not available |
|
Ground Level |
4pc Bathroom |
|
|
Measurements not available |
|
Ground Level |
Bedroom |
|
|
11' 0'' x 10' 8'' |
|
Ground Level |
Bedroom |
|
|
14' 0'' x 11' 7'' |


















































