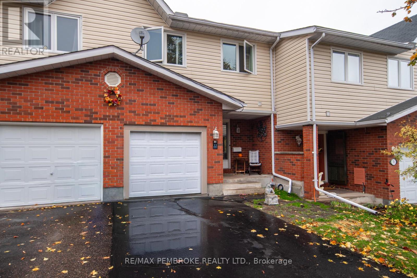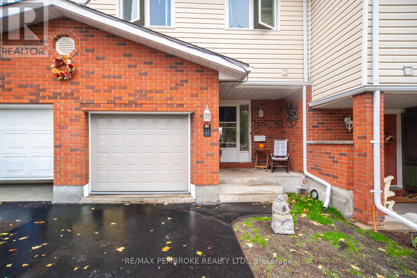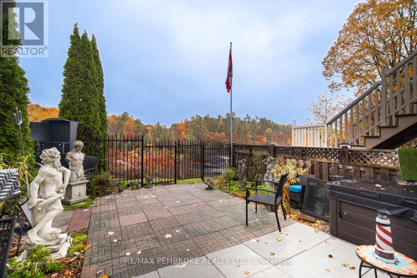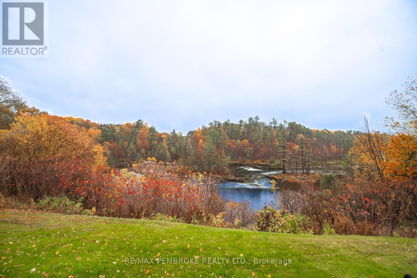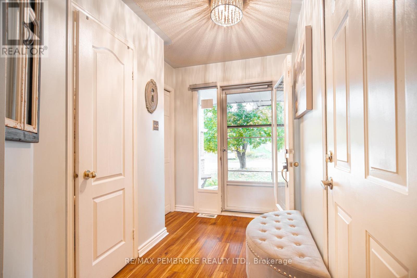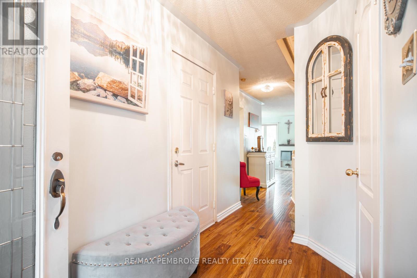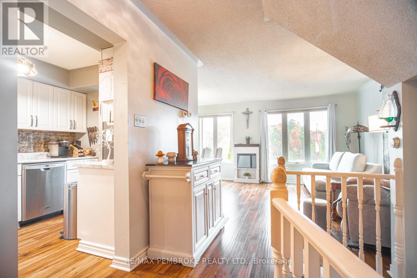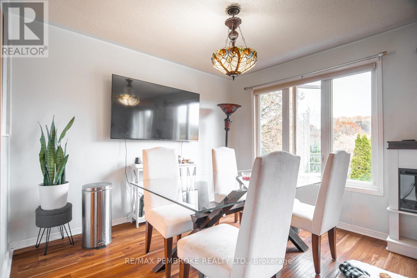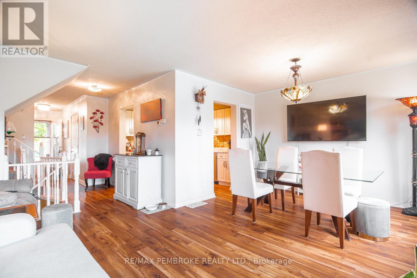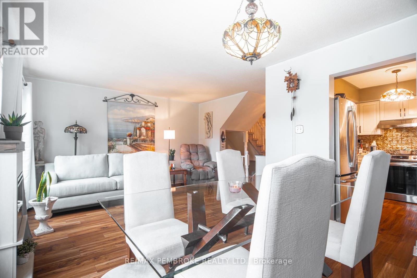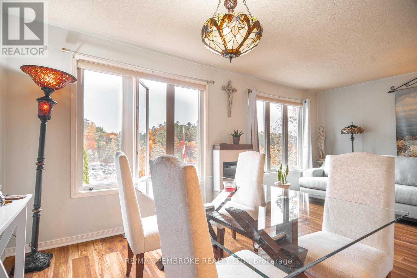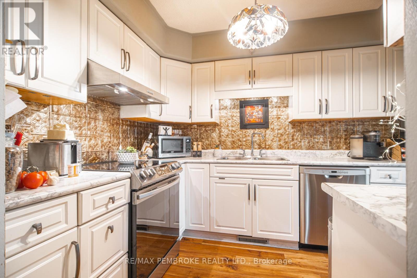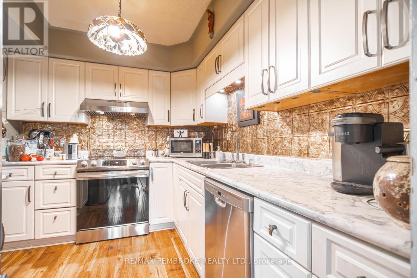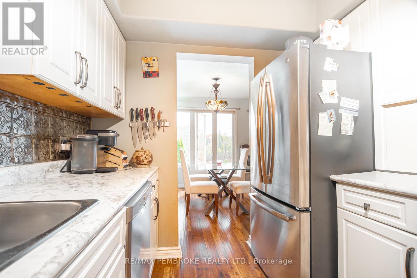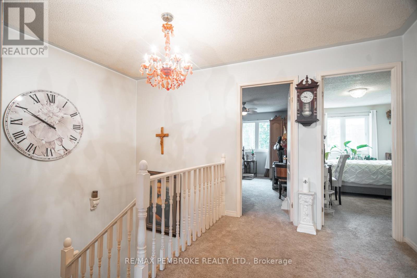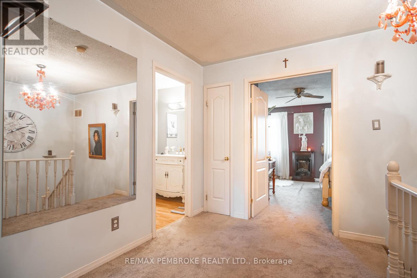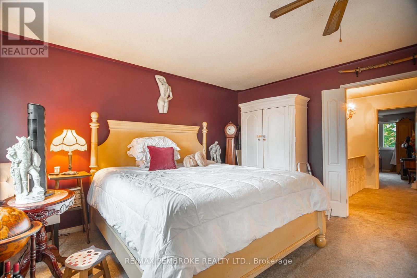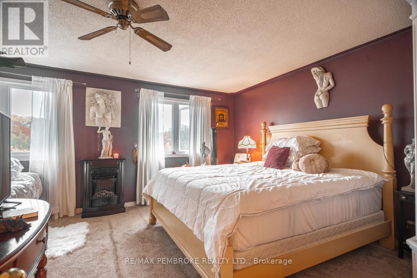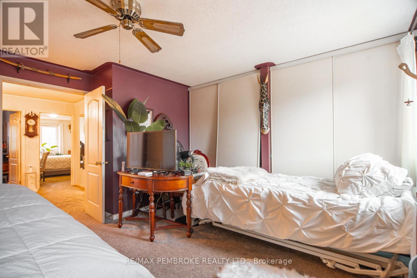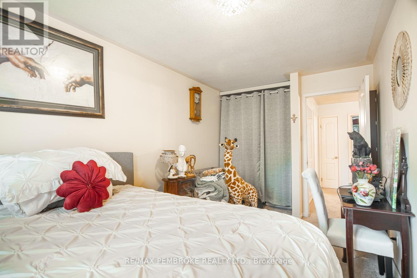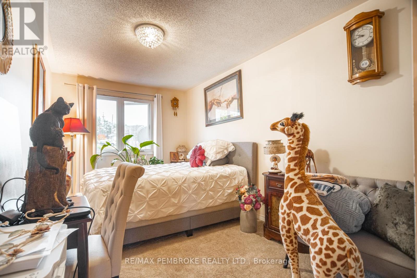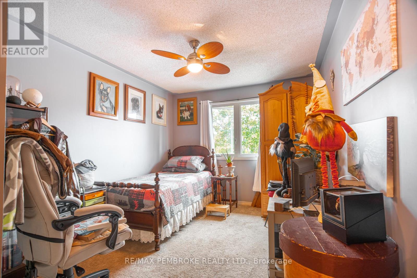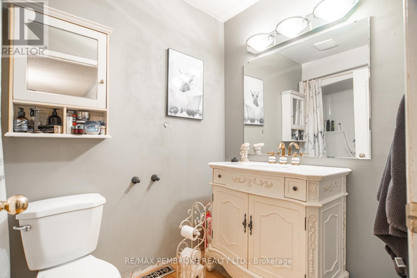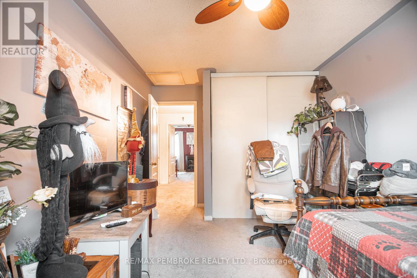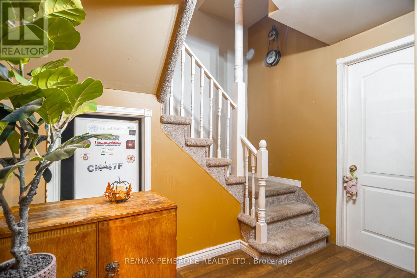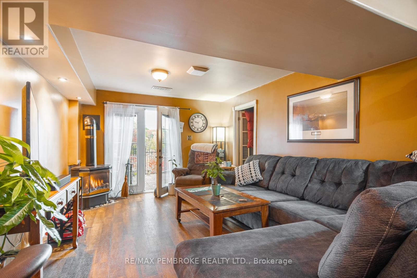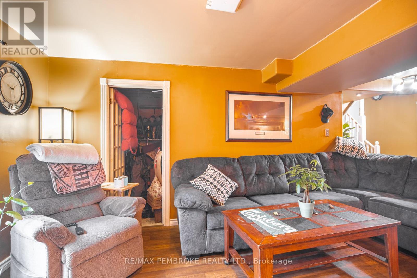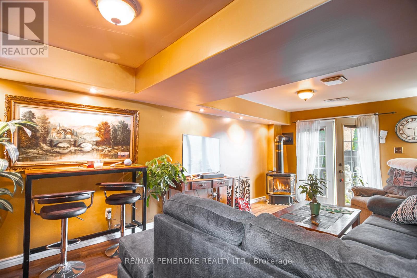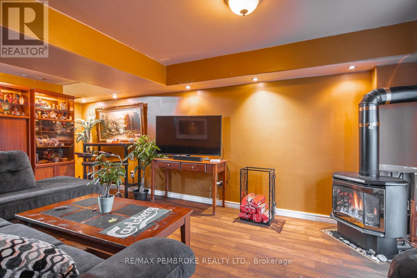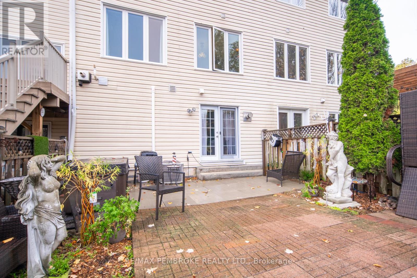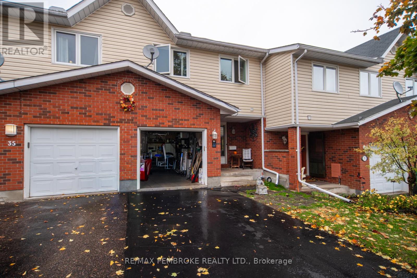33 Vermont Meadows Petawawa, Ontario K8H 3N4
$449,900
This beautifully maintained home offers comfort, style, and one of the most breathtaking views in town. Step inside to find updated flooring and a bright, open-concept layout enhanced by large windows showcasing sweeping views of the Petawawa River. The kitchen features updated stainless steel appliances and a functional design perfect for family living or entertaining. Upstairs, you'll find three spacious bedrooms and a 4-piece bath, including an oversized primary retreat complete with his-and-hers closets and two windows framing stunning river views. The fully finished lower level offers a cozy family room with a gas fireplace and French doors leading to the recently landscaped, fenced backyard-an ideal spot to relax and take in the tranquil river view setting. Additional highlights include a dedicated laundry area and ample storage space. Enjoy the perfect blend of modern updates and natural beauty in this exceptional Petawawa home-where every season offers a front-row view of the river! (id:28469)
Property Details
| MLS® Number | X12475323 |
| Property Type | Single Family |
| Community Name | 520 - Petawawa |
| Equipment Type | Water Heater |
| Parking Space Total | 3 |
| Rental Equipment Type | Water Heater |
| View Type | Unobstructed Water View |
Building
| Bathroom Total | 2 |
| Bedrooms Above Ground | 3 |
| Bedrooms Total | 3 |
| Amenities | Fireplace(s) |
| Appliances | Dishwasher, Dryer, Stove, Washer, Refrigerator |
| Basement Type | Full |
| Construction Style Attachment | Semi-detached |
| Cooling Type | Central Air Conditioning |
| Exterior Finish | Brick, Vinyl Siding |
| Fireplace Present | Yes |
| Foundation Type | Block |
| Half Bath Total | 1 |
| Heating Fuel | Natural Gas |
| Heating Type | Forced Air |
| Size Interior | 1,100 - 1,500 Ft2 |
| Type | House |
| Utility Water | Municipal Water |
Parking
| Attached Garage | |
| Garage |
Land
| Acreage | No |
| Sewer | Sanitary Sewer |
| Size Depth | 97 Ft ,7 In |
| Size Frontage | 19 Ft ,7 In |
| Size Irregular | 19.6 X 97.6 Ft |
| Size Total Text | 19.6 X 97.6 Ft |
Rooms
| Level | Type | Length | Width | Dimensions |
|---|---|---|---|---|
| Lower Level | Laundry Room | 2.7 m | 2.44 m | 2.7 m x 2.44 m |
| Lower Level | Family Room | 6 m | 3.37 m | 6 m x 3.37 m |
| Main Level | Foyer | 2.8 m | 1.89 m | 2.8 m x 1.89 m |
| Main Level | Living Room | 3.31 m | 2.92 m | 3.31 m x 2.92 m |
| Main Level | Dining Room | 3.31 m | 2.92 m | 3.31 m x 2.92 m |
| Main Level | Kitchen | 3.3 m | 2.48 m | 3.3 m x 2.48 m |
| Upper Level | Primary Bedroom | 5 m | 4.29 m | 5 m x 4.29 m |
| Upper Level | Bedroom | 4.6 m | 3 m | 4.6 m x 3 m |
| Upper Level | Bedroom | 4.5 m | 2.65 m | 4.5 m x 2.65 m |
| Upper Level | Bathroom | 2.73 m | 1.55 m | 2.73 m x 1.55 m |

