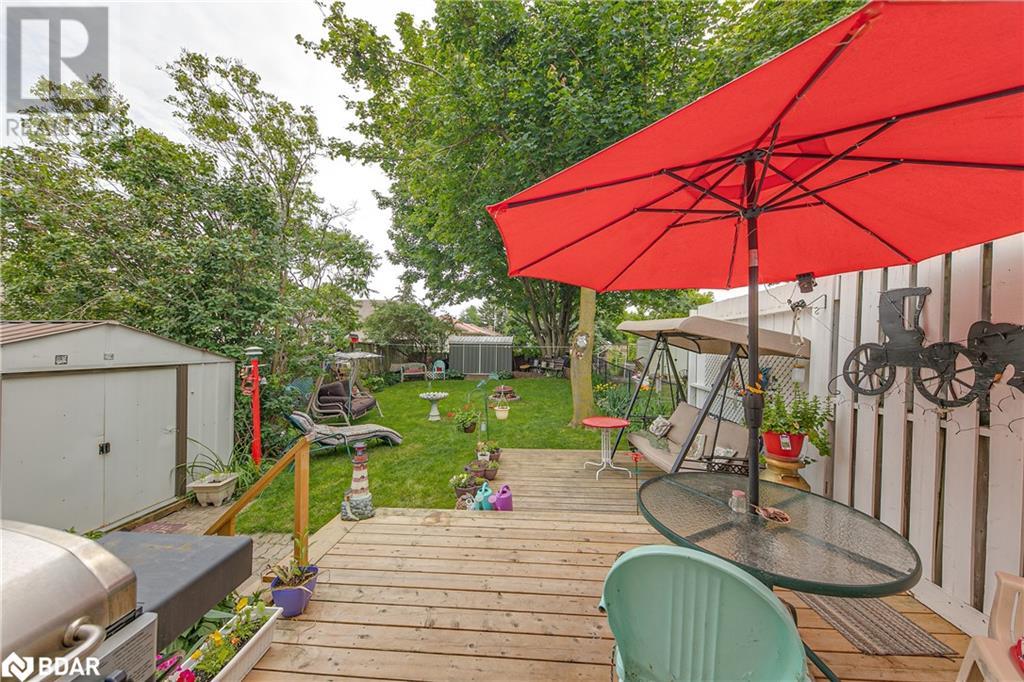3 Bedroom
2 Bathroom
1305 sqft
2 Level
None
Forced Air
$559,000
Welcome to 330 Browning Trail, a charming and affordable 3-bedroom, 1.5-bathroom home situated in the desirable Letitia Heights neighbourhood of Barrie. This home offers a prime location with close proximity to the highway, shopping, and public transportation, ensuring convenience for daily commutes and errands. The large fenced backyard, complete with a shed, is perfect for outdoor activities and storage. Just a block away, you'll find a convenient plaza featuring a store, pub/restaurant, and pizza place. Ideal for first-time homebuyers or investors, this property is also close to downtown Barrie and the waterfront, providing easy access to the city's vibrant amenities and scenic views. Don't miss out on this excellent opportunity! (id:27910)
Property Details
|
MLS® Number
|
40615012 |
|
Property Type
|
Single Family |
|
Amenities Near By
|
Beach, Golf Nearby, Hospital, Park, Place Of Worship, Playground, Public Transit, Schools, Shopping, Ski Area |
|
Communication Type
|
High Speed Internet |
|
Community Features
|
Industrial Park, Community Centre, School Bus |
|
Features
|
Paved Driveway, Industrial Mall/subdivision, Shared Driveway |
|
Parking Space Total
|
3 |
|
Structure
|
Shed |
|
View Type
|
City View |
Building
|
Bathroom Total
|
2 |
|
Bedrooms Above Ground
|
3 |
|
Bedrooms Total
|
3 |
|
Appliances
|
Dishwasher, Dryer, Refrigerator, Stove, Washer, Window Coverings |
|
Architectural Style
|
2 Level |
|
Basement Development
|
Partially Finished |
|
Basement Type
|
Full (partially Finished) |
|
Constructed Date
|
1978 |
|
Construction Style Attachment
|
Semi-detached |
|
Cooling Type
|
None |
|
Exterior Finish
|
Brick, Vinyl Siding |
|
Fire Protection
|
Smoke Detectors |
|
Half Bath Total
|
1 |
|
Heating Fuel
|
Natural Gas |
|
Heating Type
|
Forced Air |
|
Stories Total
|
2 |
|
Size Interior
|
1305 Sqft |
|
Type
|
House |
|
Utility Water
|
Municipal Water |
Land
|
Access Type
|
Water Access, Road Access, Highway Access, Highway Nearby |
|
Acreage
|
No |
|
Land Amenities
|
Beach, Golf Nearby, Hospital, Park, Place Of Worship, Playground, Public Transit, Schools, Shopping, Ski Area |
|
Sewer
|
Municipal Sewage System |
|
Size Depth
|
120 Ft |
|
Size Frontage
|
30 Ft |
|
Size Irregular
|
0.083 |
|
Size Total
|
0.083 Ac|under 1/2 Acre |
|
Size Total Text
|
0.083 Ac|under 1/2 Acre |
|
Zoning Description
|
Rm1 |
Rooms
| Level |
Type |
Length |
Width |
Dimensions |
|
Second Level |
4pc Bathroom |
|
|
Measurements not available |
|
Second Level |
Bedroom |
|
|
11'2'' x 9'5'' |
|
Second Level |
Bedroom |
|
|
10'7'' x 8'5'' |
|
Second Level |
Primary Bedroom |
|
|
12'5'' x 12'0'' |
|
Lower Level |
2pc Bathroom |
|
|
Measurements not available |
|
Lower Level |
Family Room |
|
|
13'6'' x 10'11'' |
|
Main Level |
Kitchen |
|
|
8'5'' x 10'8'' |
|
Main Level |
Dining Room |
|
|
9'4'' x 10'8'' |
|
Main Level |
Living Room |
|
|
14'2'' x 11'0'' |
Utilities
|
Cable
|
Available |
|
Electricity
|
Available |
|
Natural Gas
|
Available |
|
Telephone
|
Available |













































