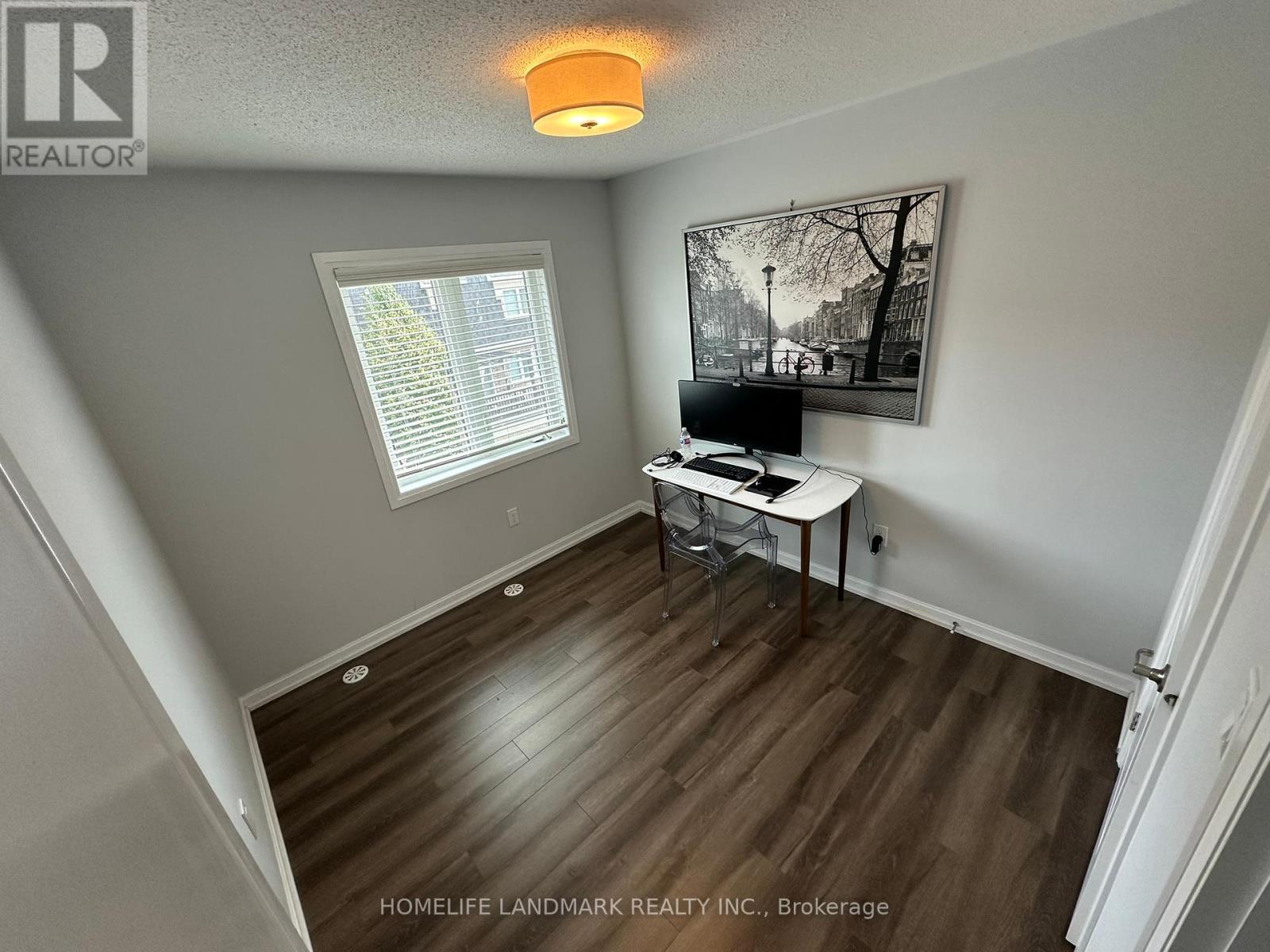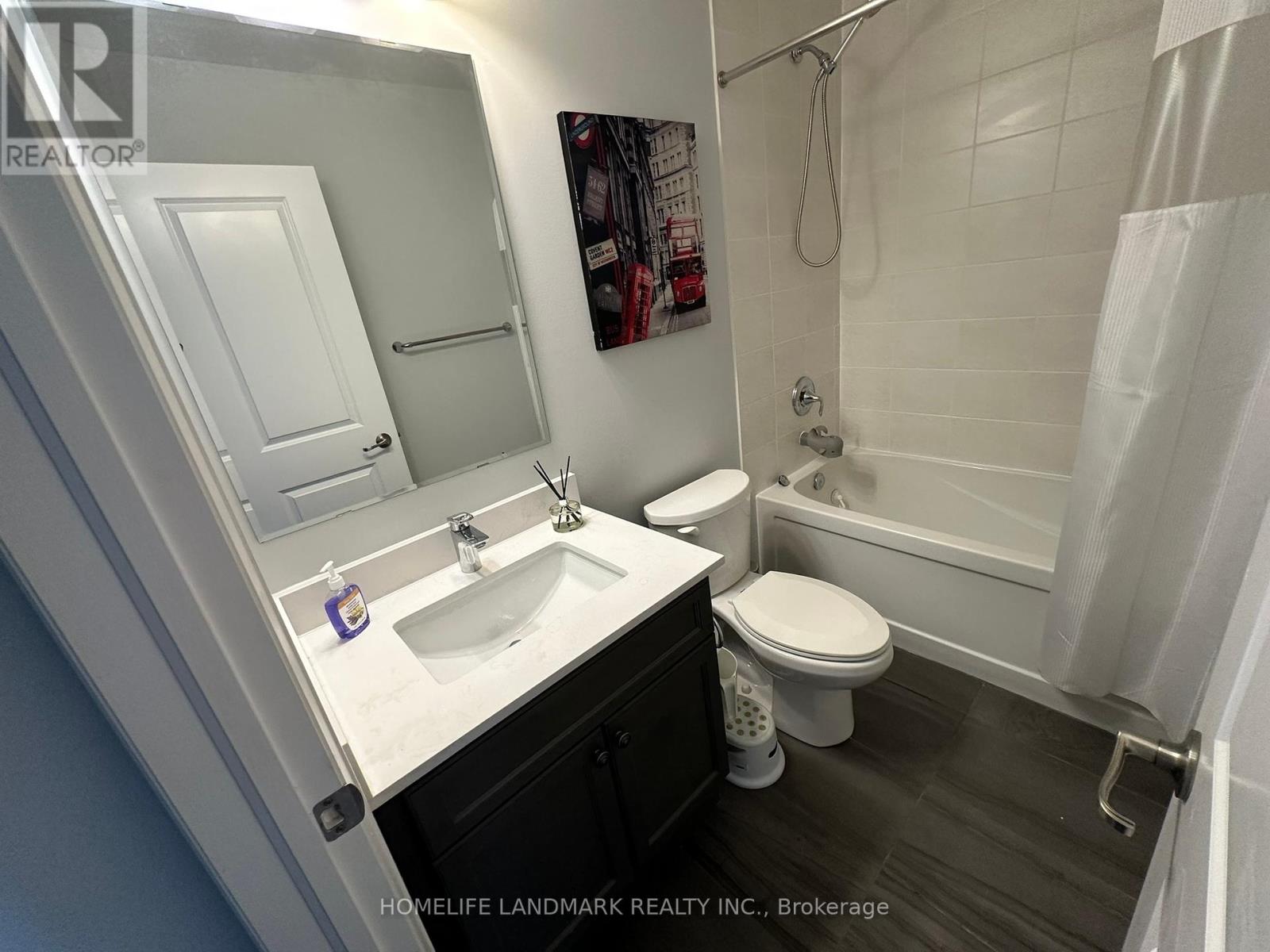330 Timberland Gate Oakville, Ontario L6M 0Y8
$1,329,000
This stunning, highly upgraded 1783 sqft executive townhouse boasts designer finishes and meticulous selections throughout. Freshly painted and bright, the lower level offers a versatile home office or 4th bedroom. The main level features an open-concept design with an eat-in kitchen, dining room, and spacious great room. The chef's kitchen includes a walk-in pantry, upgraded Kitchen-Aid appliances, gas stove, and stylish fixtures. Enjoy outdoor entertaining on the balcony/patio with a gas line for a BBQ. Upstairs, find 3 spacious bedrooms with upgraded laminate floors and beautifully tiled bathrooms. The primary bedroom offers a luxurious ensuite with a glass shower. Additional highlights include custom garage storage, elegant wall moldings, and a floating vanity in the powder room. Schedule your showing today for this exceptional property! (id:27910)
Open House
This property has open houses!
2:00 pm
Ends at:4:00 pm
2:00 pm
Ends at:4:00 pm
2:00 pm
Ends at:4:00 pm
Property Details
| MLS® Number | W8482334 |
| Property Type | Single Family |
| Community Name | Rural Oakville |
| Amenities Near By | Park, Public Transit, Schools, Hospital |
| Community Features | Community Centre |
| Features | Lane |
| Parking Space Total | 2 |
Building
| Bathroom Total | 3 |
| Bedrooms Above Ground | 3 |
| Bedrooms Below Ground | 1 |
| Bedrooms Total | 4 |
| Appliances | Dishwasher, Dryer, Microwave, Refrigerator, Stove, Washer, Window Coverings |
| Construction Style Attachment | Attached |
| Cooling Type | Central Air Conditioning |
| Exterior Finish | Stucco |
| Fire Protection | Smoke Detectors |
| Fireplace Present | Yes |
| Fireplace Total | 1 |
| Foundation Type | Concrete |
| Heating Fuel | Electric |
| Heating Type | Forced Air |
| Stories Total | 3 |
| Type | Row / Townhouse |
| Utility Water | Municipal Water |
Parking
| Attached Garage |
Land
| Acreage | No |
| Land Amenities | Park, Public Transit, Schools, Hospital |
| Sewer | Sanitary Sewer |
| Size Irregular | 19 X 60 Ft |
| Size Total Text | 19 X 60 Ft |
| Surface Water | Lake/pond |
Utilities
| Cable | Installed |
| Sewer | Installed |





























