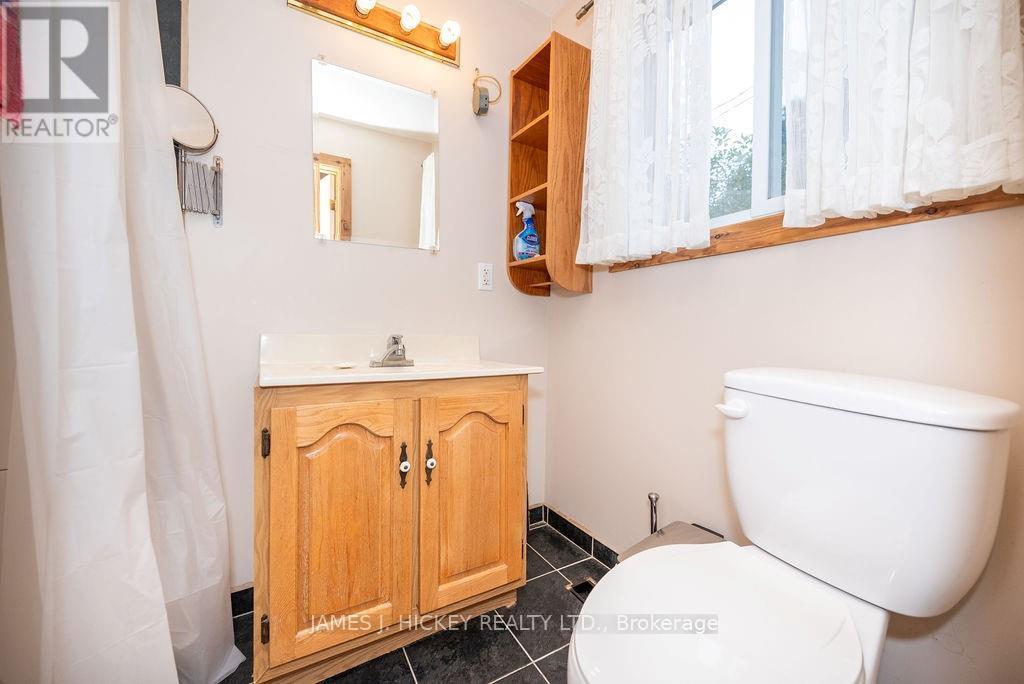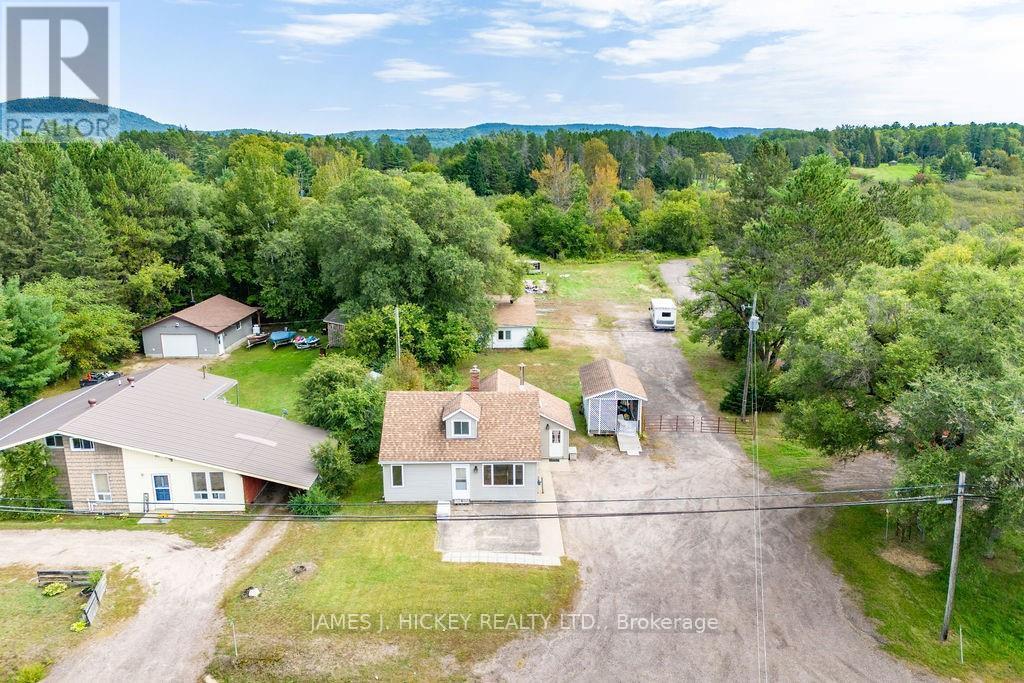2 Bedroom
1 Bathroom
Fireplace
Central Air Conditioning
Forced Air
$359,900
This 2 bedroom 1.5 storey frame home Features, spacious kitchen, large living room with gas fireplace offering patio door to a large private back yard, updated 3 pc. bath with walk-in shower, main floor laundry, upper floor offers bedroom and home office/ den area, lots of storage in the partial basement, 23' X 25' detached heated garage with additional 16' X 23' bay that can be utilized as workshop or ATV, snowmobile storage. All this and more on 1.4-acre lot with municipal water and updated septic. 24 hour irrevocable required on all Offers., Flooring: Laminate (id:28469)
Property Details
|
MLS® Number
|
X9518990 |
|
Property Type
|
Single Family |
|
Neigbourhood
|
Deep River |
|
Community Name
|
510 - Deep River |
|
AmenitiesNearBy
|
Park |
|
ParkingSpaceTotal
|
20 |
Building
|
BathroomTotal
|
1 |
|
BedroomsAboveGround
|
2 |
|
BedroomsTotal
|
2 |
|
Amenities
|
Fireplace(s) |
|
Appliances
|
Dryer, Refrigerator, Stove, Washer |
|
BasementDevelopment
|
Unfinished |
|
BasementType
|
Partial (unfinished) |
|
ConstructionStyleAttachment
|
Detached |
|
CoolingType
|
Central Air Conditioning |
|
ExteriorFinish
|
Vinyl Siding |
|
FireplacePresent
|
Yes |
|
FireplaceTotal
|
1 |
|
FoundationType
|
Block, Concrete |
|
HeatingFuel
|
Natural Gas |
|
HeatingType
|
Forced Air |
|
StoriesTotal
|
2 |
|
Type
|
House |
|
UtilityWater
|
Municipal Water |
Parking
Land
|
Acreage
|
No |
|
LandAmenities
|
Park |
|
Sewer
|
Septic System |
|
SizeDepth
|
521 Ft |
|
SizeFrontage
|
105 Ft |
|
SizeIrregular
|
105 X 521 Ft ; 1 |
|
SizeTotalText
|
105 X 521 Ft ; 1|1/2 - 1.99 Acres |
|
ZoningDescription
|
Residential |
Rooms
| Level |
Type |
Length |
Width |
Dimensions |
|
Second Level |
Bedroom |
5.08 m |
2.81 m |
5.08 m x 2.81 m |
|
Main Level |
Foyer |
3.12 m |
3.47 m |
3.12 m x 3.47 m |
|
Main Level |
Kitchen |
4.34 m |
3.27 m |
4.34 m x 3.27 m |
|
Main Level |
Living Room |
4.64 m |
4.34 m |
4.64 m x 4.34 m |
|
Main Level |
Bedroom |
3.42 m |
2.92 m |
3.42 m x 2.92 m |
|
Main Level |
Bathroom |
1.52 m |
2.2 m |
1.52 m x 2.2 m |
|
Main Level |
Laundry Room |
2.23 m |
2.28 m |
2.23 m x 2.28 m |
|
Main Level |
Den |
3.04 m |
4.8 m |
3.04 m x 4.8 m |
|
Main Level |
Mud Room |
4.64 m |
2.2 m |
4.64 m x 2.2 m |
Utilities
|
Natural Gas Available
|
Available |
































