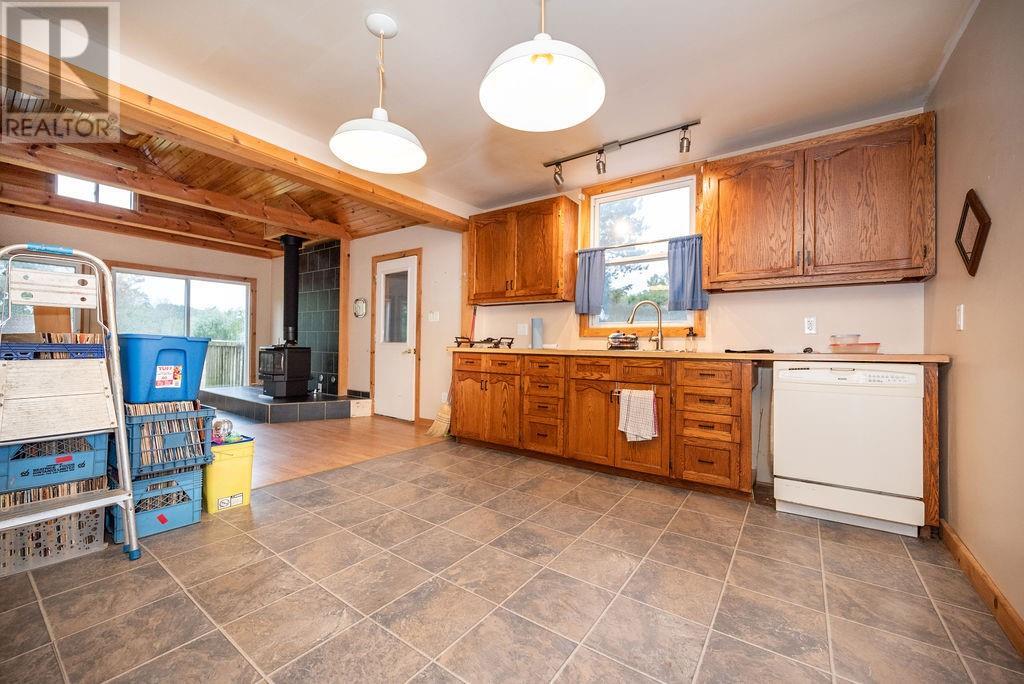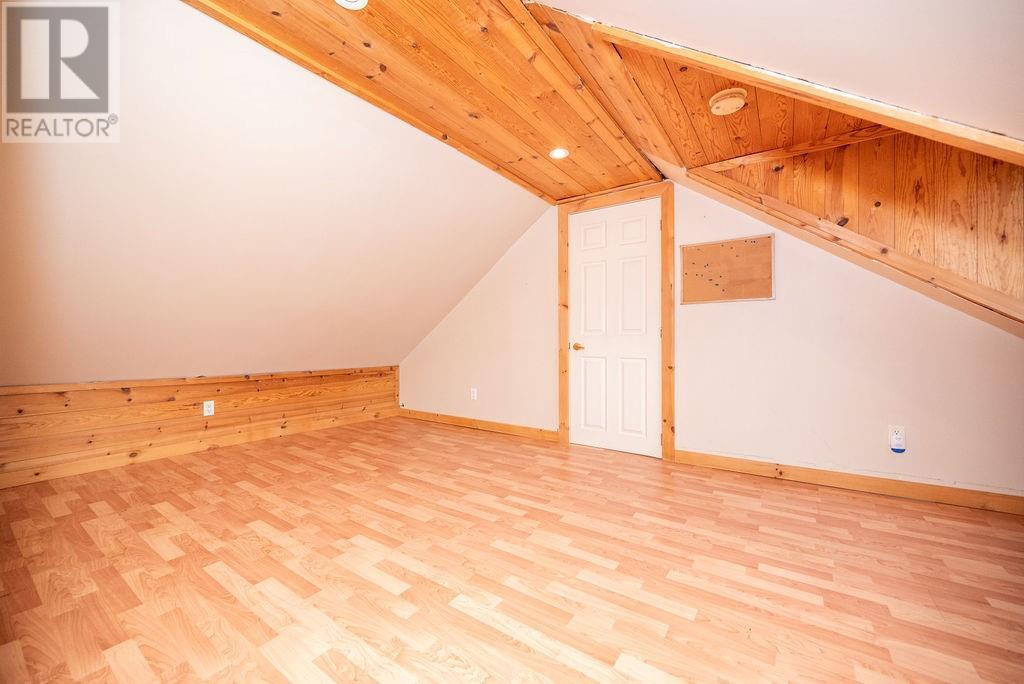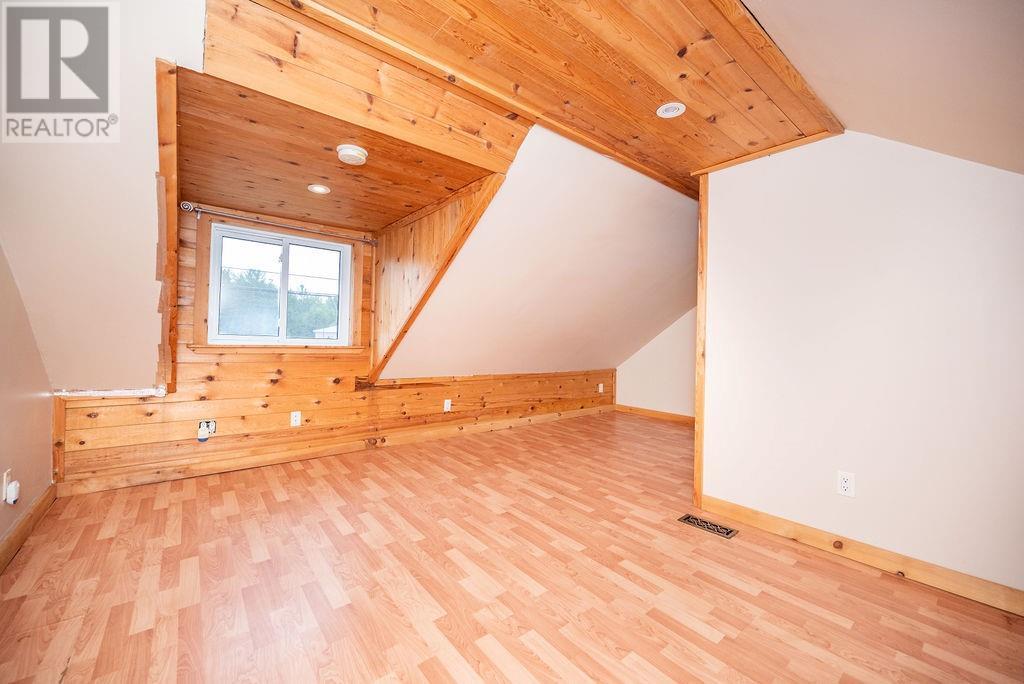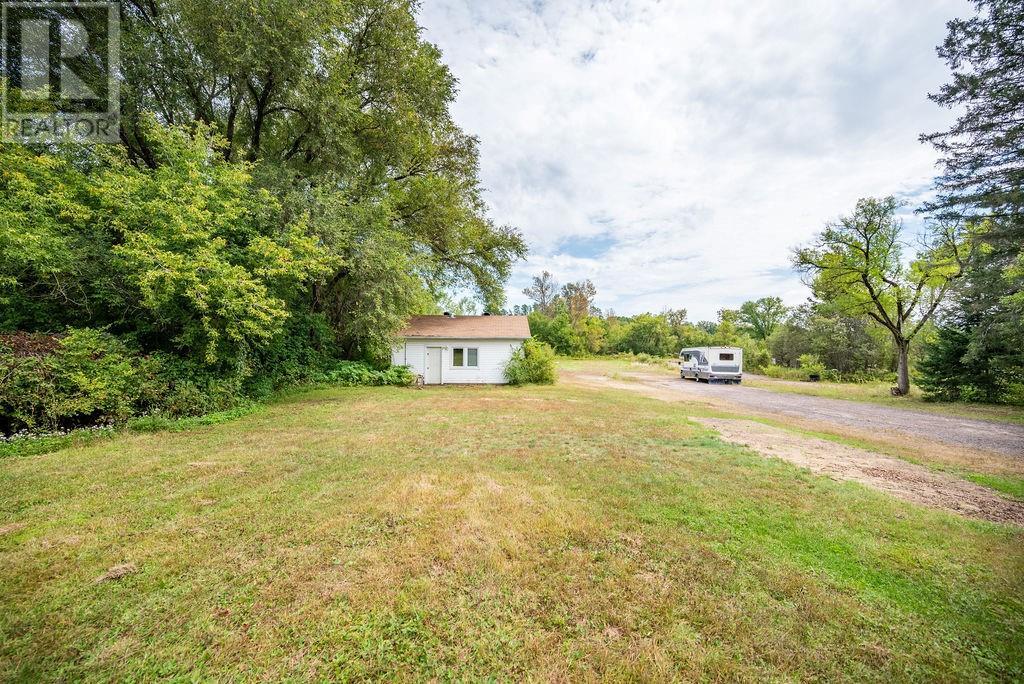2 Bedroom
1 Bathroom
Fireplace
Central Air Conditioning
Forced Air
Acreage
$359,900
This 2 bedroom 1.5 storey frame home Features, spacious kitchen, large living room with gas fireplace offering patio door to a large private back yard, updated 3 pc. bath with walk-in shower, main floor laundry, upper floor offers bedroom and home office/ den area, lots of storage in the partial basement, 23' X 25' detached heated garage with additional 16' X 23' bay that can be utilized as workshop or ATV, snowmobile storage. All this and more on 1.4-acre lot with municipal water and updated septic. 24 hour irrevocable required on all Offers. (id:28469)
Property Details
|
MLS® Number
|
1410656 |
|
Property Type
|
Single Family |
|
Neigbourhood
|
Deep River |
|
AmenitiesNearBy
|
Recreation Nearby, Shopping, Water Nearby |
|
ParkingSpaceTotal
|
20 |
|
StorageType
|
Storage Shed |
Building
|
BathroomTotal
|
1 |
|
BedroomsAboveGround
|
2 |
|
BedroomsTotal
|
2 |
|
Appliances
|
Refrigerator, Dryer, Stove, Washer |
|
BasementDevelopment
|
Unfinished |
|
BasementType
|
Partial (unfinished) |
|
ConstructionStyleAttachment
|
Detached |
|
CoolingType
|
Central Air Conditioning |
|
ExteriorFinish
|
Vinyl |
|
FireProtection
|
Smoke Detectors |
|
FireplacePresent
|
Yes |
|
FireplaceTotal
|
1 |
|
FlooringType
|
Laminate |
|
FoundationType
|
Block, Poured Concrete |
|
HeatingFuel
|
Natural Gas |
|
HeatingType
|
Forced Air |
|
Type
|
House |
|
UtilityWater
|
Municipal Water |
Parking
Land
|
Acreage
|
Yes |
|
LandAmenities
|
Recreation Nearby, Shopping, Water Nearby |
|
Sewer
|
Septic System |
|
SizeDepth
|
521 Ft |
|
SizeFrontage
|
105 Ft |
|
SizeIrregular
|
1.4 |
|
SizeTotal
|
1.4 Ac |
|
SizeTotalText
|
1.4 Ac |
|
ZoningDescription
|
Residential |
Rooms
| Level |
Type |
Length |
Width |
Dimensions |
|
Second Level |
Bedroom |
|
|
16'8" x 9'3" |
|
Main Level |
Foyer |
|
|
10'3" x 11'5" |
|
Main Level |
Kitchen |
|
|
14'3" x 10'9" |
|
Main Level |
Living Room |
|
|
15'3" x 14'3" |
|
Main Level |
Bedroom |
|
|
11'3" x 9'7" |
|
Main Level |
3pc Bathroom |
|
|
5'0" x 7'3" |
|
Main Level |
Laundry Room |
|
|
7'4" x 7'6" |
|
Main Level |
Den |
|
|
10'0" x 15'9" |
|
Main Level |
Mud Room |
|
|
15'3" x 7'3" |
































