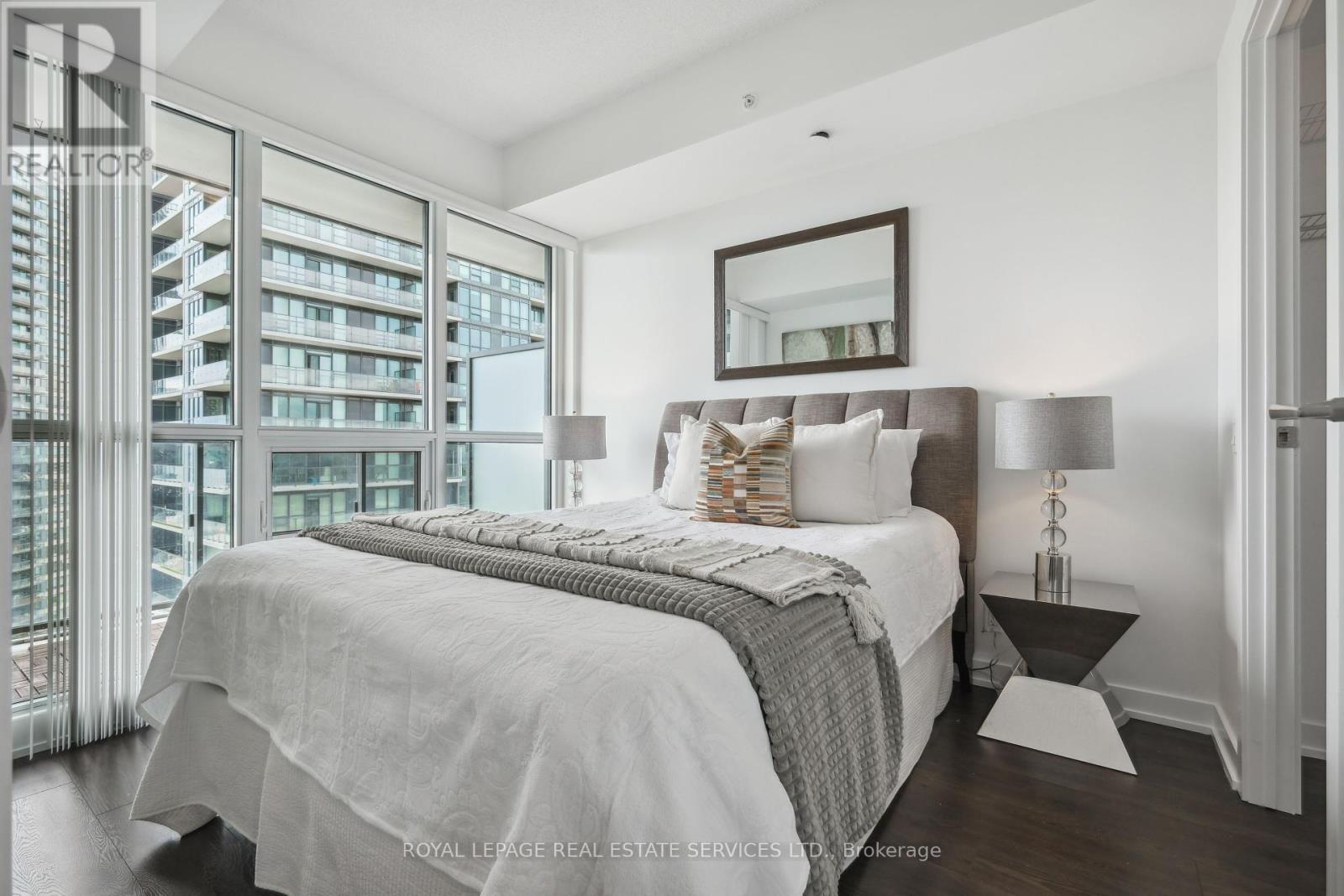2 Bedroom
1 Bathroom
Indoor Pool
Central Air Conditioning
Forced Air
Waterfront
$619,000Maintenance,
$599.99 Monthly
Luxury Lakeside Living in Humber Bay Shores. Welcome to Westlake 2, a stunning creation by the renowned Omni Group, in Toronto's vibrant lakeside community. This immaculate one-bedroom plus den suite features an open floor plan with panoramic lake and harbour views from every room. The functional layout includes an upgraded kitchen with Quartz countertops, premium stainless steel appliances, and wide-plank engineered flooring throughout. Every detail has been carefully considered to offer both beauty and practicality. Residents enjoy world-class amenities such as a pool, yoga studio, rooftop patio, fitness center, meeting rooms, and guest suites. The street-level pavilion offers unmatched convenience with shopping right at your doorstep. Embrace nature along Toronto's Waterfront Trail, stroll through the marina, or dine alfresco at nearby lakeside eateries. With easy access to downtown Toronto via Go Train or Gardiner Expressway, you're only 15 minutes from the core. Don't miss this opportunity views like this are rare! **** EXTRAS **** Amenities - Fiber Internet, Concierge, Security Guard & System. Visitor Lounge, Parking, & Suites. Meeting Room, Rooftop Deck, Outdoor Patio, & BBQs Permitted. Indoor Pool, Jacuzzi, Sauna, Games Room, Spa, Yoga Studio, Gym, & Squash Court. (id:27910)
Property Details
|
MLS® Number
|
W8481742 |
|
Property Type
|
Single Family |
|
Community Name
|
Mimico |
|
Amenities Near By
|
Marina, Park, Public Transit |
|
Community Features
|
Pet Restrictions |
|
Features
|
Balcony, Carpet Free, In Suite Laundry |
|
Parking Space Total
|
1 |
|
Pool Type
|
Indoor Pool |
|
View Type
|
View, Lake View |
|
Water Front Type
|
Waterfront |
Building
|
Bathroom Total
|
1 |
|
Bedrooms Above Ground
|
1 |
|
Bedrooms Below Ground
|
1 |
|
Bedrooms Total
|
2 |
|
Amenities
|
Exercise Centre, Visitor Parking, Security/concierge, Storage - Locker |
|
Appliances
|
Blinds, Dishwasher, Dryer, Microwave, Refrigerator, Stove, Washer |
|
Cooling Type
|
Central Air Conditioning |
|
Exterior Finish
|
Concrete |
|
Fire Protection
|
Security System, Security Guard |
|
Heating Fuel
|
Natural Gas |
|
Heating Type
|
Forced Air |
|
Type
|
Apartment |
Parking
Land
|
Acreage
|
No |
|
Land Amenities
|
Marina, Park, Public Transit |
|
Surface Water
|
Lake/pond |
Rooms
| Level |
Type |
Length |
Width |
Dimensions |
|
Main Level |
Living Room |
4.13 m |
3.09 m |
4.13 m x 3.09 m |
|
Main Level |
Dining Room |
4.13 m |
3.09 m |
4.13 m x 3.09 m |
|
Main Level |
Kitchen |
3.69 m |
3.09 m |
3.69 m x 3.09 m |
|
Main Level |
Primary Bedroom |
3.17 m |
2.82 m |
3.17 m x 2.82 m |
|
Main Level |
Den |
2.9 m |
3.38 m |
2.9 m x 3.38 m |
























