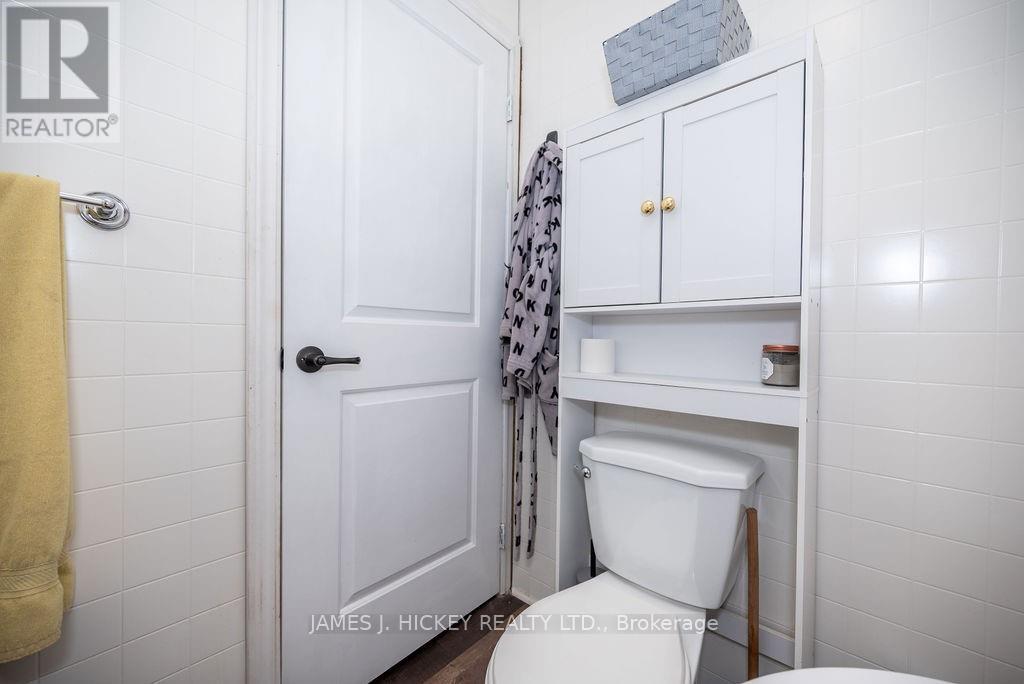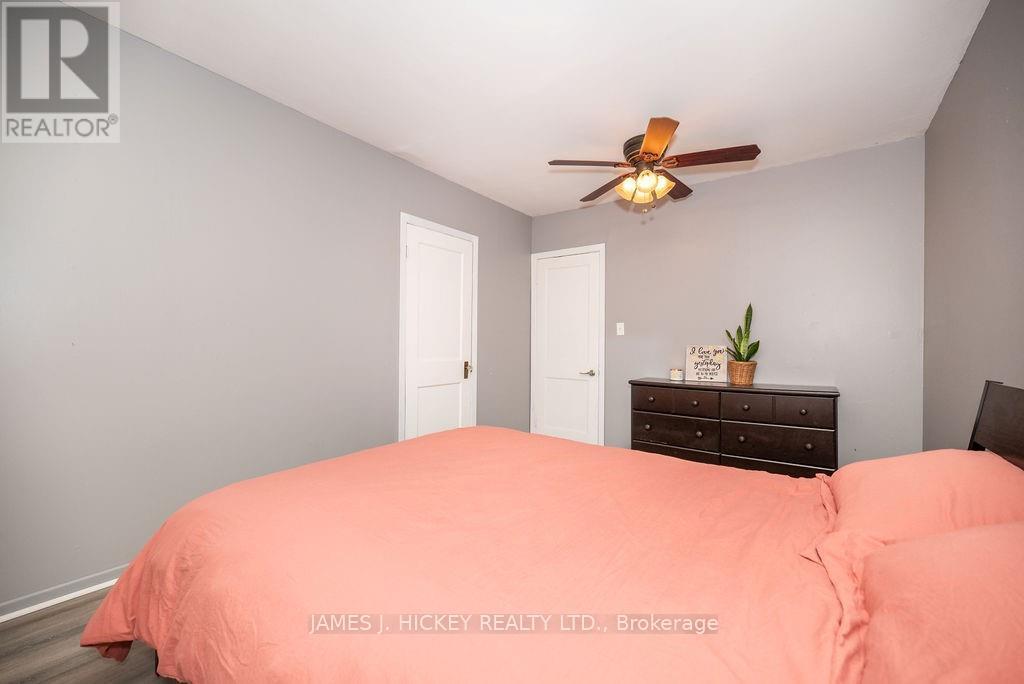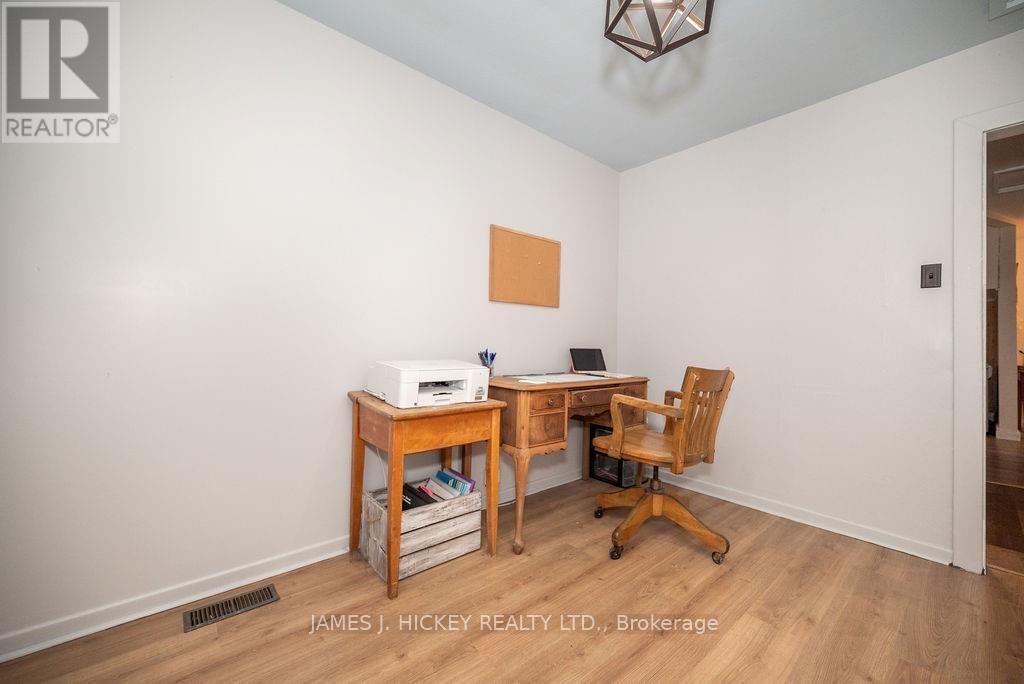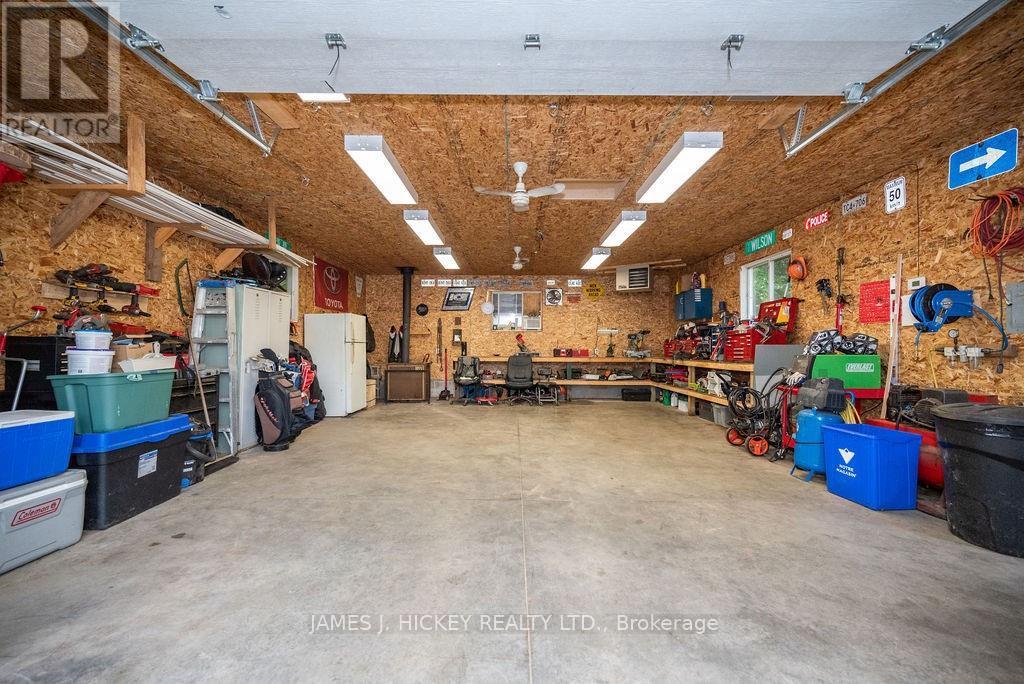4 Bedroom
2 Bathroom
Bungalow
Central Air Conditioning
Forced Air
$399,900
Flooring: Vinyl, This lovely spacious 4-bedroom frame bungalow Features over 1800 sq. ft. of living space with many recent renovations including a sparkling new kitchen, 2 new baths with main 3 pc offering soaker tub, 3 pc. en suite, 4 generous sized bedrooms plus den and home office space, main floor laundry, large private back yard with an awesome 24' X 30' insulated and heated garage with natural gas and wood heat, single attached carport, more storage options with an additional storage shed, septic system installed 2019, Gas heat, central air. Refrigerator, stove, washer, dryer, dishwasher, Microwave included. Don't miss it, Call today. 24 Hour irrevocable required on all Offers., Flooring: Laminate (id:28469)
Property Details
|
MLS® Number
|
X9518283 |
|
Property Type
|
Single Family |
|
Neigbourhood
|
Deep River |
|
Community Name
|
510 - Deep River |
|
AmenitiesNearBy
|
Park |
|
ParkingSpaceTotal
|
10 |
Building
|
BathroomTotal
|
2 |
|
BedroomsAboveGround
|
4 |
|
BedroomsTotal
|
4 |
|
Appliances
|
Dishwasher, Dryer, Microwave, Refrigerator, Stove, Washer |
|
ArchitecturalStyle
|
Bungalow |
|
BasementType
|
Partial |
|
ConstructionStyleAttachment
|
Detached |
|
CoolingType
|
Central Air Conditioning |
|
ExteriorFinish
|
Vinyl Siding |
|
FoundationType
|
Block |
|
HeatingFuel
|
Natural Gas |
|
HeatingType
|
Forced Air |
|
StoriesTotal
|
1 |
|
Type
|
House |
|
UtilityWater
|
Municipal Water |
Parking
Land
|
Acreage
|
No |
|
LandAmenities
|
Park |
|
Sewer
|
Septic System |
|
SizeDepth
|
210 Ft |
|
SizeFrontage
|
105 Ft |
|
SizeIrregular
|
105 X 210 Ft ; 0 |
|
SizeTotalText
|
105 X 210 Ft ; 0|1/2 - 1.99 Acres |
|
ZoningDescription
|
Residential |
Rooms
| Level |
Type |
Length |
Width |
Dimensions |
|
Main Level |
Primary Bedroom |
4.49 m |
3.68 m |
4.49 m x 3.68 m |
|
Main Level |
Bathroom |
3.42 m |
1.98 m |
3.42 m x 1.98 m |
|
Main Level |
Bedroom |
4.36 m |
2.89 m |
4.36 m x 2.89 m |
|
Main Level |
Laundry Room |
2.05 m |
2.64 m |
2.05 m x 2.64 m |
|
Main Level |
Foyer |
4.77 m |
1.42 m |
4.77 m x 1.42 m |
|
Main Level |
Kitchen |
3.4 m |
4.57 m |
3.4 m x 4.57 m |
|
Main Level |
Living Room |
4.03 m |
3.37 m |
4.03 m x 3.37 m |
|
Main Level |
Dining Room |
2.97 m |
3.07 m |
2.97 m x 3.07 m |
|
Main Level |
Office |
3.37 m |
2.61 m |
3.37 m x 2.61 m |
|
Main Level |
Den |
3.4 m |
1.7 m |
3.4 m x 1.7 m |
|
Main Level |
Bathroom |
1.7 m |
1.98 m |
1.7 m x 1.98 m |
|
Main Level |
Bedroom |
4.19 m |
2.94 m |
4.19 m x 2.94 m |
|
Main Level |
Bedroom |
3.7 m |
2.64 m |
3.7 m x 2.64 m |
Utilities
|
Natural Gas Available
|
Available |































