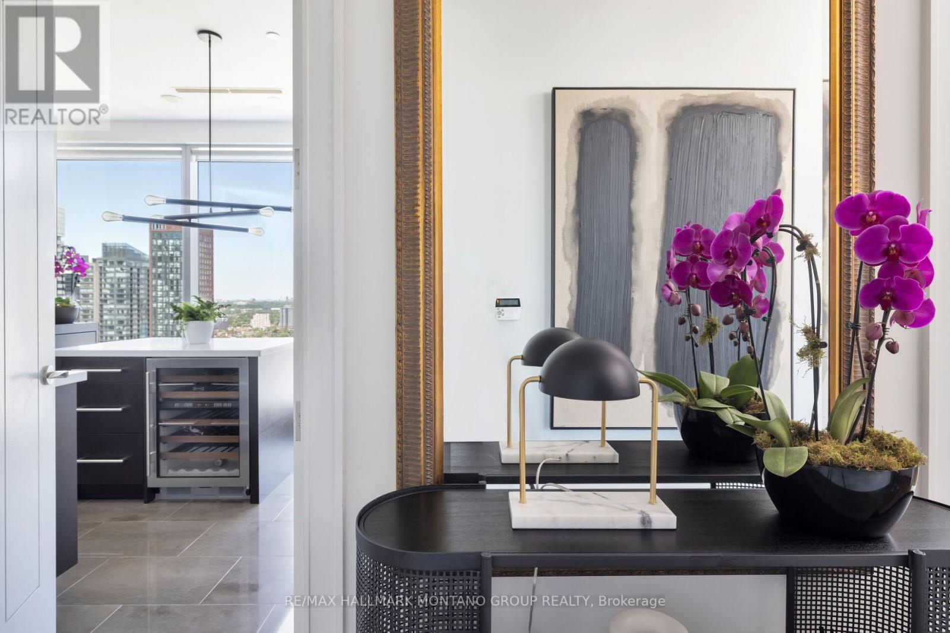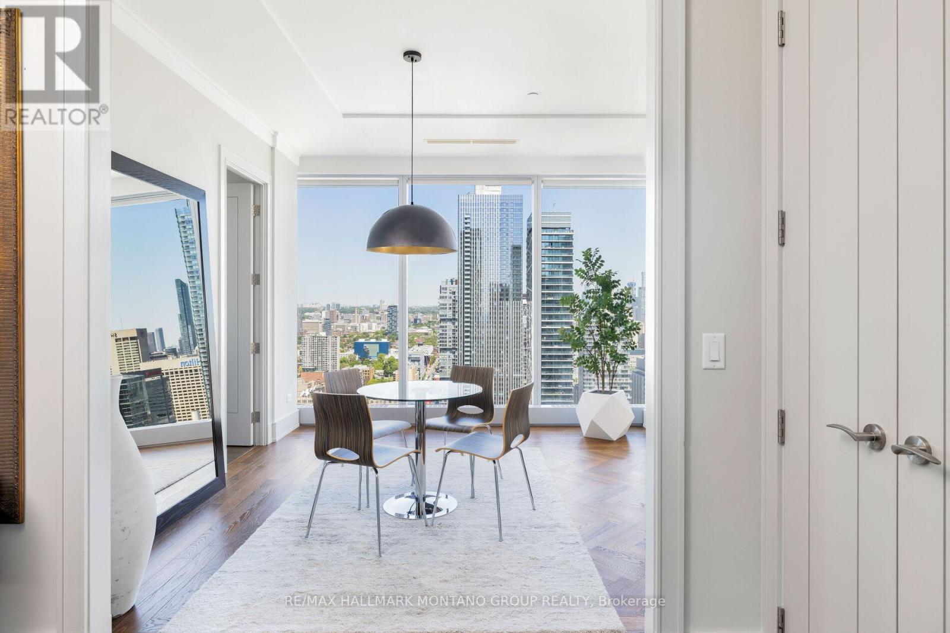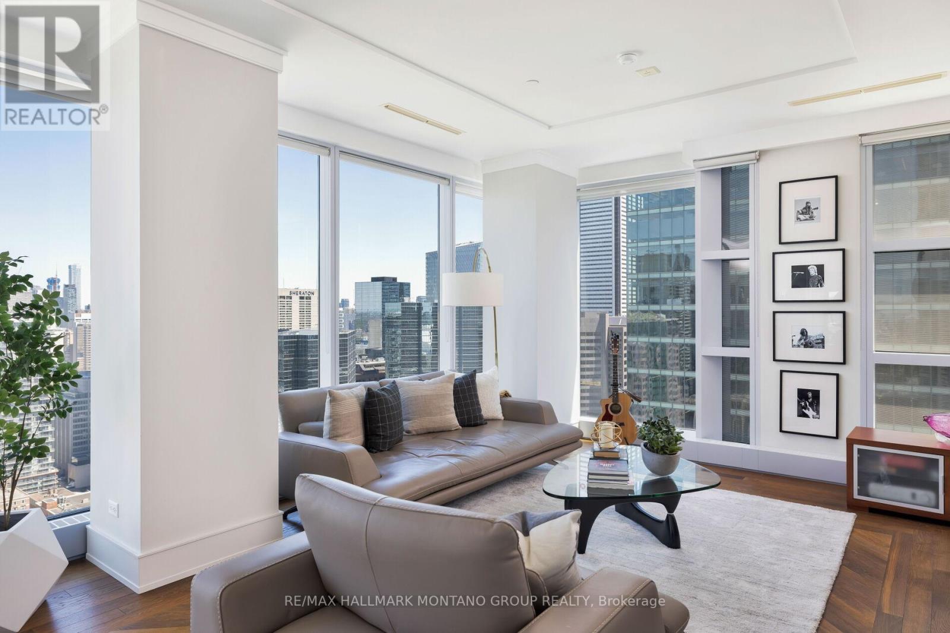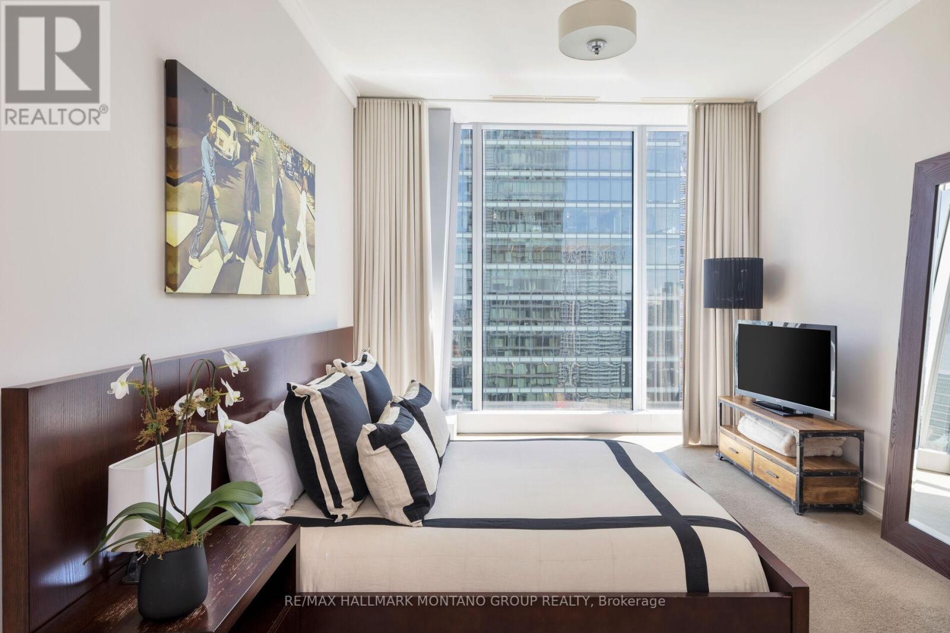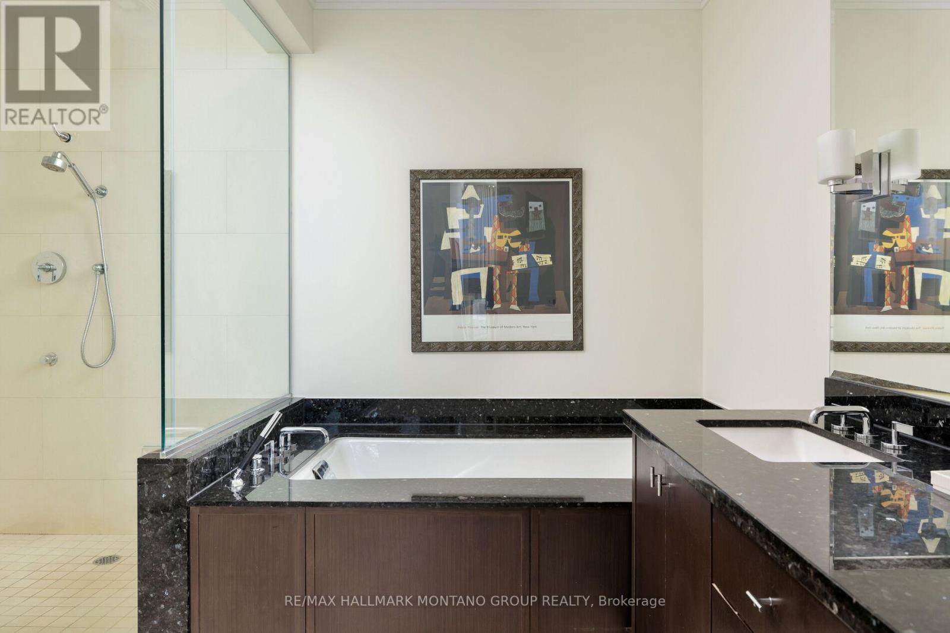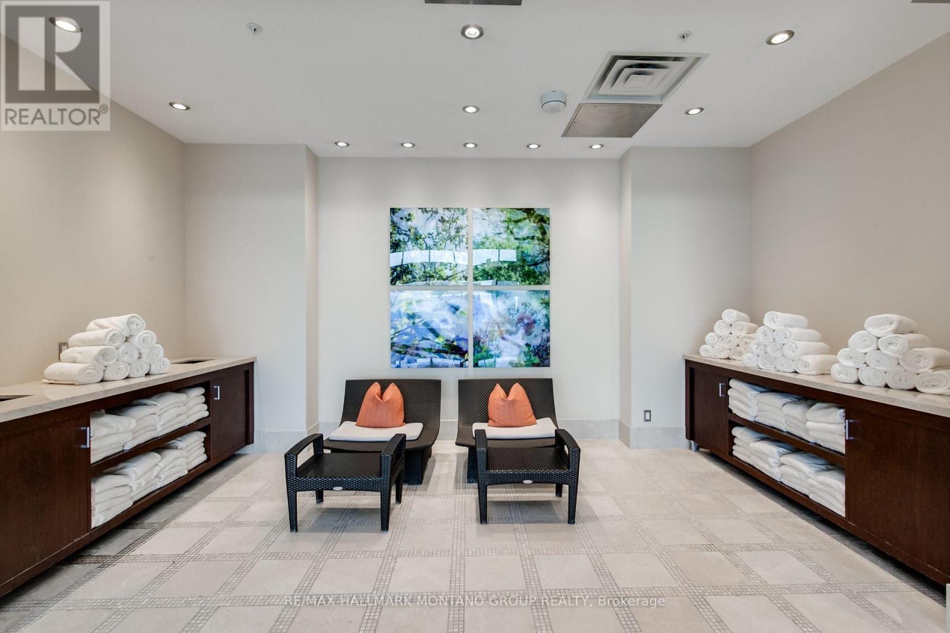1 Bedroom
2 Bathroom
Fireplace
Indoor Pool
Central Air Conditioning, Ventilation System
Forced Air
Waterfront
$1,999,000Maintenance,
$2,189.91 Monthly
Attention All Investors! Welcome To The Best Opportunity At The Residences Of The Ritz-Carlton! This Executive 1 Bedroom Suite In The Heart Of Downtown Toronto And Steps To The Financial And Theatre District Is The Epitome Of Luxury Living. The Suite Features 10 Ft Ceilings, Herringbone Floors, A Modern Chef's Kitchen With Wolf and Sub-Zero Appliances, Custom Light Fixtures, A Designer Walk-In Closet, Blackout Curtain And Window Coverings. Take In The Cascading City Views And Incredible Sunsets. Enjoy First Class Living With 5-Star Amenities: Doorman, Concierge, Valet, Porter, 22nd Floor Coffee, Lounge/Terrace, 2 Fully-Equipped Fitness Centres, Indoor Pool, Hot Tub, Steam Room, Sauna, Media/Meeting Rooms, Party Facilities, Panoramic Rooftop Terraces, Guest Suite & Theatre. Walk to King Street's Best Restaurants And Use The Underground PATH. This Is The Best Opportunity To Own In This Luxurious Hotel Residence! This Executive Suite Can Also Be Sold Furnished! Make It Yours Today! Welcome To The Ritz! **** EXTRAS **** Sub-Zero Fridge, Wolf Gas Cook Top Stove, B/I Wolf Oven, S/S Hood Range, B/I Microwave & B/I Wine Fridge, Miele D/W, Kitchen Island, Front Loading Washer & Dryer. All ELFs & Window Coverings Incl. Custom Closets. 1 Parking & 1 Locker Incl. (id:27910)
Property Details
|
MLS® Number
|
C8376064 |
|
Property Type
|
Single Family |
|
Community Name
|
Waterfront Communities C1 |
|
Amenities Near By
|
Park, Public Transit |
|
Community Features
|
Pet Restrictions |
|
Features
|
In Suite Laundry, Guest Suite |
|
Parking Space Total
|
1 |
|
Pool Type
|
Indoor Pool |
|
Water Front Type
|
Waterfront |
Building
|
Bathroom Total
|
2 |
|
Bedrooms Above Ground
|
1 |
|
Bedrooms Total
|
1 |
|
Amenities
|
Security/concierge, Exercise Centre, Party Room, Visitor Parking, Separate Heating Controls, Storage - Locker |
|
Appliances
|
Oven - Built-in |
|
Cooling Type
|
Central Air Conditioning, Ventilation System |
|
Exterior Finish
|
Concrete |
|
Fireplace Present
|
Yes |
|
Heating Fuel
|
Natural Gas |
|
Heating Type
|
Forced Air |
|
Type
|
Apartment |
Parking
Land
|
Acreage
|
No |
|
Land Amenities
|
Park, Public Transit |
Rooms
| Level |
Type |
Length |
Width |
Dimensions |
|
Main Level |
Living Room |
5.03 m |
4.52 m |
5.03 m x 4.52 m |
|
Main Level |
Dining Room |
3.96 m |
3.91 m |
3.96 m x 3.91 m |
|
Main Level |
Kitchen |
4.42 m |
3.76 m |
4.42 m x 3.76 m |
|
Main Level |
Primary Bedroom |
5.79 m |
4.09 m |
5.79 m x 4.09 m |

