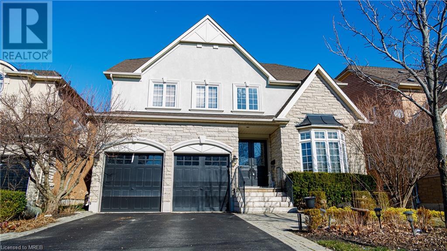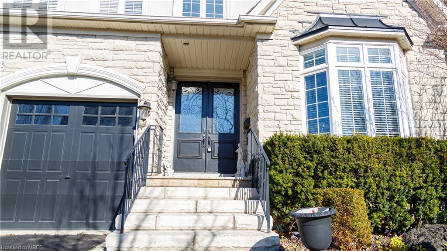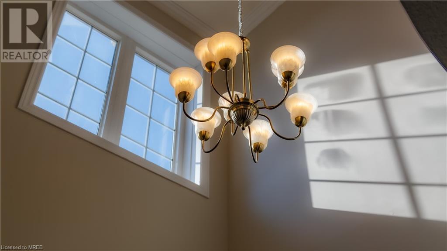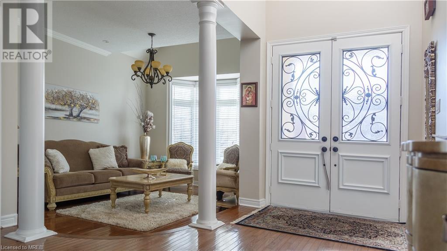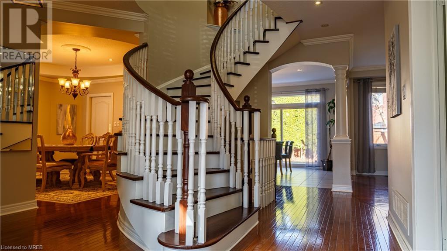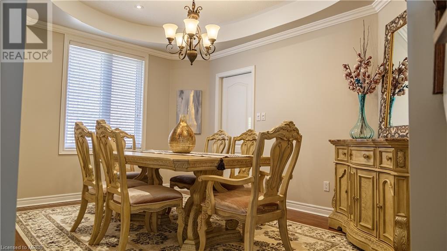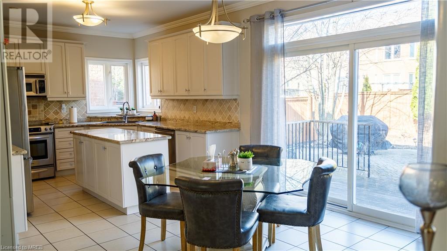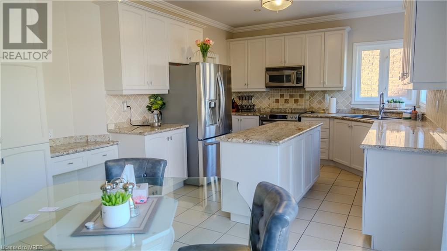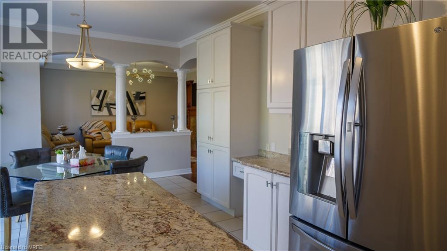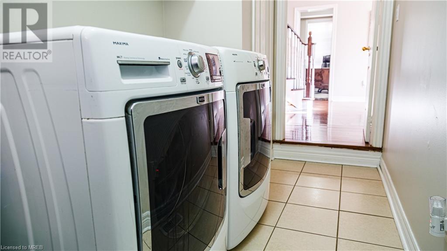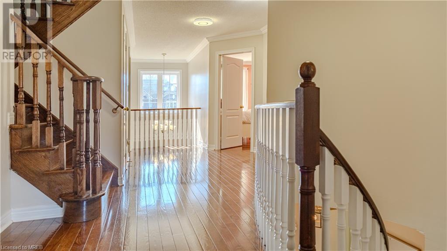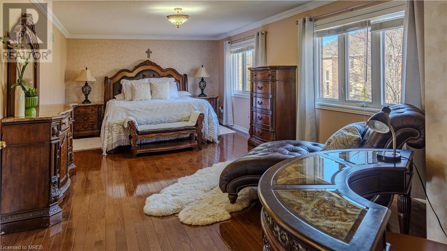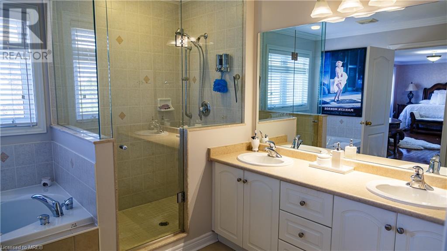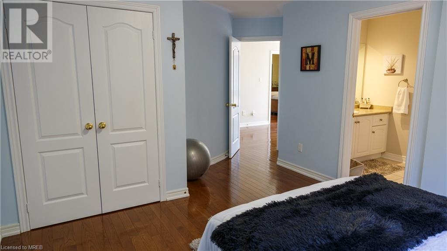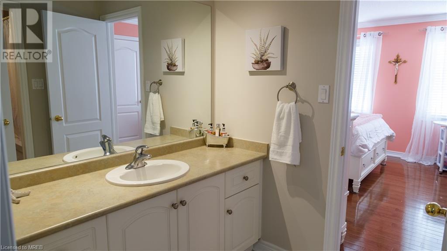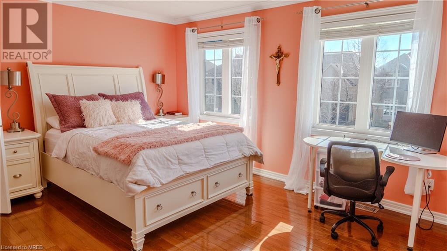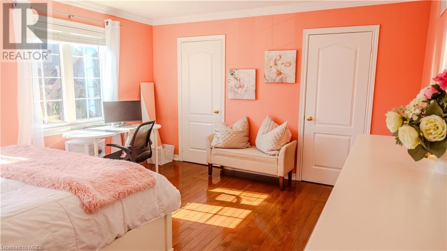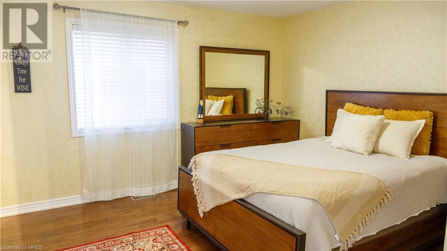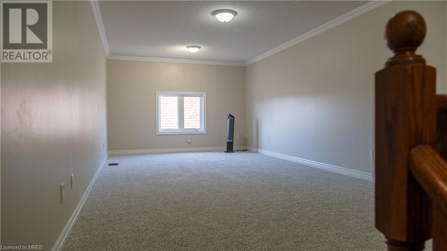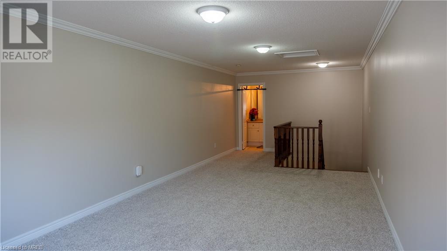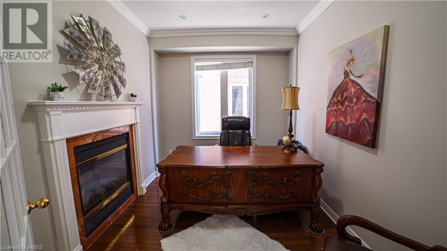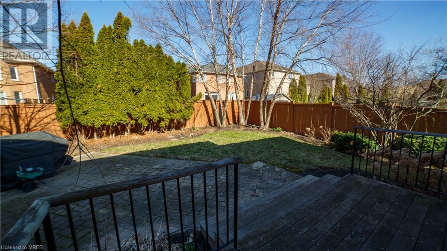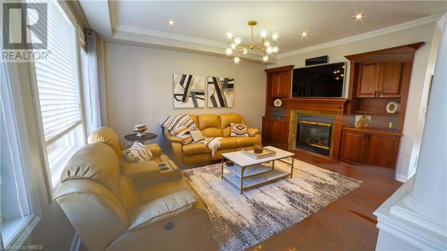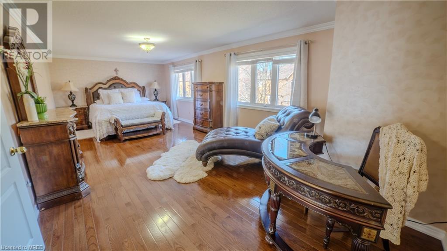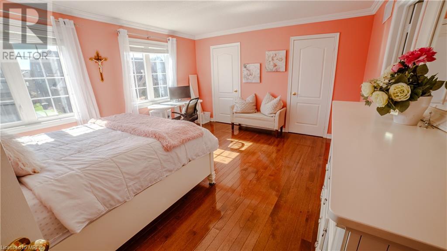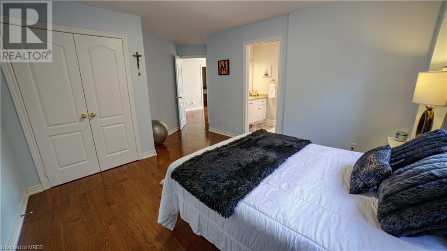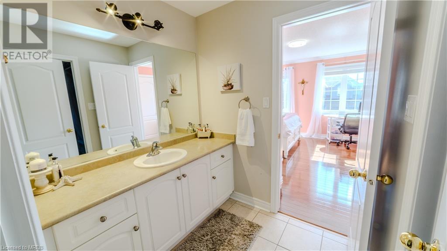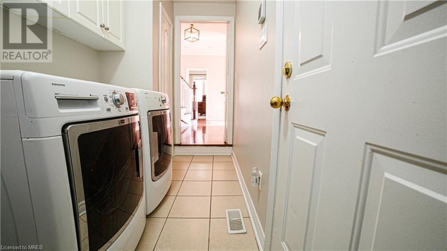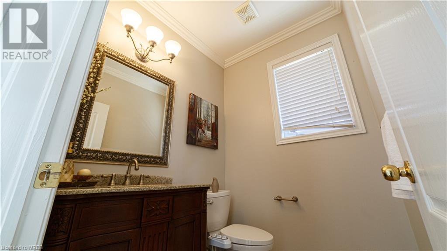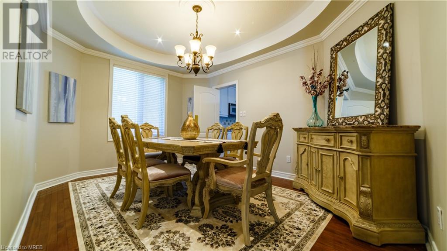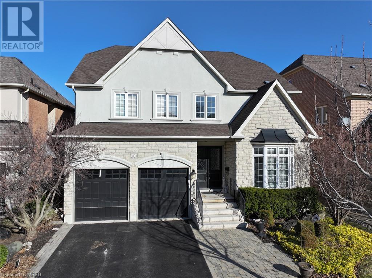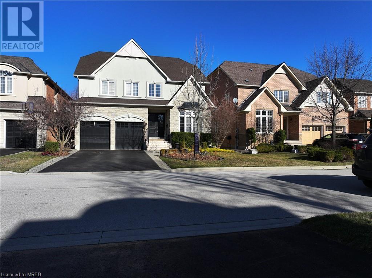4 Bedroom
5 Bathroom
5000
2 Level
Central Air Conditioning
Forced Air
$2,188,000
Discover luxury living in this meticulously maintained home nestled in a coveted location just minutes from the serene lakeside. Boasting 4 bedrooms and 5 bathrooms, this spacious yet inviting residence offers an ideal blend of elegance and comfort. Double door entry to a foyer that sets the tone for the rest of the home. The main level features a chef's kitchen, recently upgraded with stainless steel appliances appliances and finishes, perfect for culinary enthusiasts and entertaining alike. The second floor houses the bedrooms, including a lavish master suite with a spa-like ensuite bathroom. The third floor loft, complete with its own full bathroom, offers versatility as a guest suite or entertainment area. The property is surrounded by lush greenery and offers easy access to walking trails, parks, and children's play areas. Recent upgrades, totaling over $150,000, include new windows and casings, as well as hardwood flooring throughout, except for the cozy loft on the third floor. (id:27910)
Property Details
|
MLS® Number
|
40563827 |
|
Property Type
|
Single Family |
|
Amenities Near By
|
Park |
|
Community Features
|
Quiet Area |
|
Equipment Type
|
Furnace, Water Heater |
|
Features
|
Automatic Garage Door Opener |
|
Parking Space Total
|
6 |
|
Rental Equipment Type
|
Furnace, Water Heater |
Building
|
Bathroom Total
|
5 |
|
Bedrooms Above Ground
|
4 |
|
Bedrooms Total
|
4 |
|
Appliances
|
Central Vacuum, Dishwasher, Dryer, Refrigerator, Stove, Water Meter, Washer, Microwave Built-in, Hood Fan, Window Coverings, Garage Door Opener |
|
Architectural Style
|
2 Level |
|
Basement Development
|
Unfinished |
|
Basement Type
|
Full (unfinished) |
|
Construction Style Attachment
|
Detached |
|
Cooling Type
|
Central Air Conditioning |
|
Exterior Finish
|
Stone, Stucco |
|
Half Bath Total
|
1 |
|
Heating Fuel
|
Natural Gas |
|
Heating Type
|
Forced Air |
|
Stories Total
|
2 |
|
Size Interior
|
5000 |
|
Type
|
House |
Parking
Land
|
Access Type
|
Water Access, Road Access |
|
Acreage
|
No |
|
Land Amenities
|
Park |
|
Sewer
|
Municipal Sewage System |
|
Size Depth
|
113 Ft |
|
Size Frontage
|
49 Ft |
|
Size Total Text
|
Under 1/2 Acre |
|
Zoning Description
|
Rl5sp233 |
Rooms
| Level |
Type |
Length |
Width |
Dimensions |
|
Second Level |
3pc Bathroom |
|
|
Measurements not available |
|
Second Level |
3pc Bathroom |
|
|
Measurements not available |
|
Second Level |
5pc Bathroom |
|
|
Measurements not available |
|
Second Level |
Bedroom |
|
|
15'9'' x 13'0'' |
|
Second Level |
Bedroom |
|
|
11'8'' x 12'8'' |
|
Second Level |
Bedroom |
|
|
12'2'' x 12'0'' |
|
Second Level |
Primary Bedroom |
|
|
26'9'' x 12'6'' |
|
Third Level |
3pc Bathroom |
|
|
Measurements not available |
|
Third Level |
Loft |
|
|
24'0'' x 12'0'' |
|
Main Level |
2pc Bathroom |
|
|
Measurements not available |
|
Main Level |
Office |
|
|
11'4'' x 9'0'' |
|
Main Level |
Family Room |
|
|
17'0'' x 13'3'' |
|
Main Level |
Breakfast |
|
|
13' x 12' |
|
Main Level |
Kitchen |
|
|
12'0'' x 10'0'' |
|
Main Level |
Dining Room |
|
|
14'6'' x 11'0'' |
|
Main Level |
Living Room |
|
|
13'7'' x 11'0'' |

