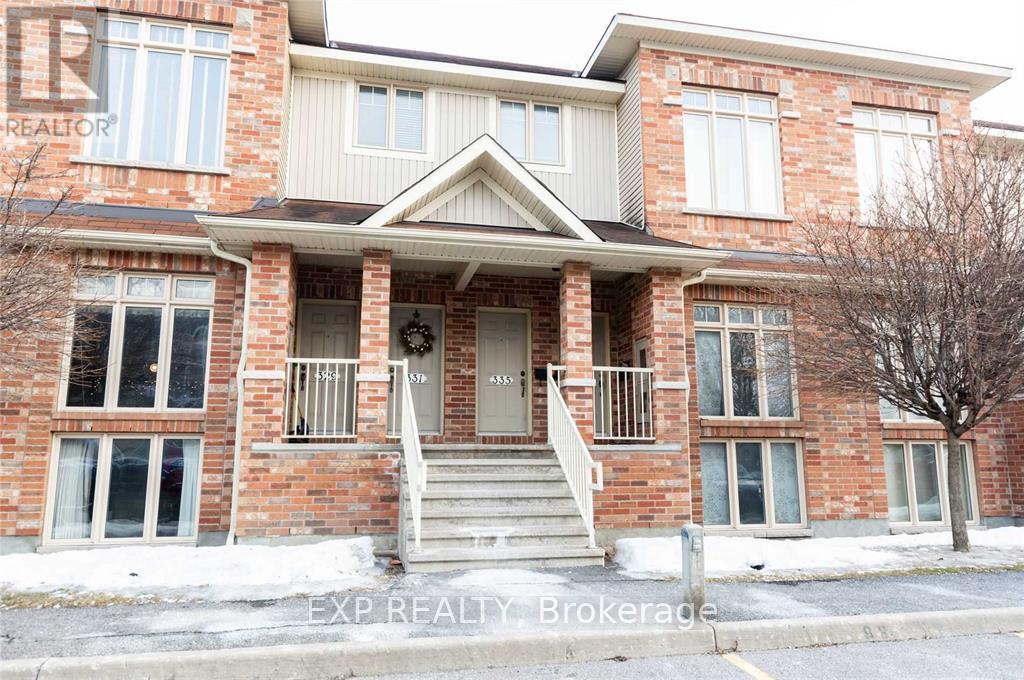331 Elite Private Ottawa, Ontario K2J 0A4
$2,280 Monthly
Welcome to this beautifully maintained upper-level condo offering over 1,400 sq ft of living space. Featuring an open-concept layout with hardwood floors on the main level, high ceilings, and large windows that flood the home with natural light. Enjoy two private balconies; one off the kitchen and one from the primary bedroom. The second floor offers two spacious bedrooms, a full bathroom, and a versatile loft space perfect for a home office. Convenient in-unit laundry and one outdoor parking space included.Located in a quiet, family-friendly neighborhood just minutes from schools, shopping, parks, and transit. Available for immediate occupancy ideal for professionals, couples, or small families looking for comfort and convenience. (id:28469)
Property Details
| MLS® Number | X12061311 |
| Property Type | Single Family |
| Neigbourhood | Barrhaven East |
| Community Name | 7706 - Barrhaven - Longfields |
| Community Features | Pets Not Allowed |
| Parking Space Total | 1 |
Building
| Bathroom Total | 2 |
| Bedrooms Above Ground | 2 |
| Bedrooms Total | 2 |
| Cooling Type | Central Air Conditioning |
| Exterior Finish | Brick |
| Half Bath Total | 1 |
| Heating Fuel | Natural Gas |
| Heating Type | Forced Air |
| Stories Total | 2 |
| Size Interior | 1,400 - 1,599 Ft2 |
| Type | Apartment |
Parking
| No Garage |
Land
| Acreage | No |
Rooms
| Level | Type | Length | Width | Dimensions |
|---|---|---|---|---|
| Second Level | Primary Bedroom | 3.96 m | 3.04 m | 3.96 m x 3.04 m |
| Second Level | Other | Measurements not available | ||
| Second Level | Bathroom | 2.74 m | 1.52 m | 2.74 m x 1.52 m |
| Second Level | Loft | Measurements not available | ||
| Second Level | Bedroom | 3.96 m | 2.74 m | 3.96 m x 2.74 m |
| Main Level | Living Room | 4.72 m | 3.65 m | 4.72 m x 3.65 m |
| Main Level | Bathroom | 1.21 m | 0.91 m | 1.21 m x 0.91 m |
| Main Level | Dining Room | 2.89 m | 2.13 m | 2.89 m x 2.13 m |
| Main Level | Kitchen | 3.65 m | 3.04 m | 3.65 m x 3.04 m |
| Main Level | Laundry Room | Measurements not available | ||
| Main Level | Dining Room | 4.26 m | 3.04 m | 4.26 m x 3.04 m |






























