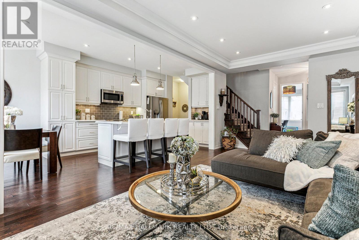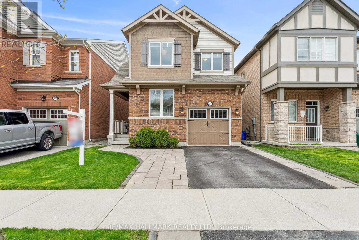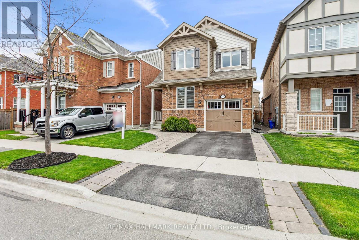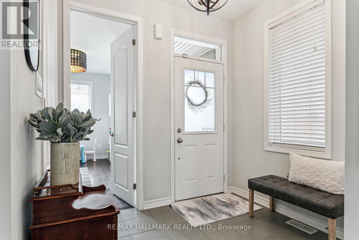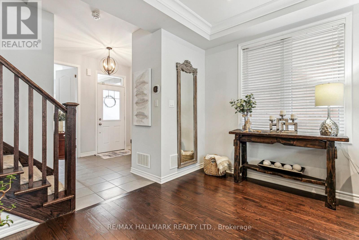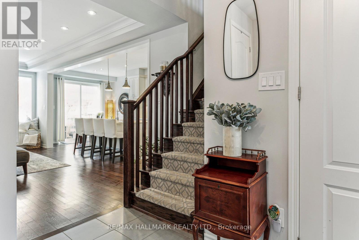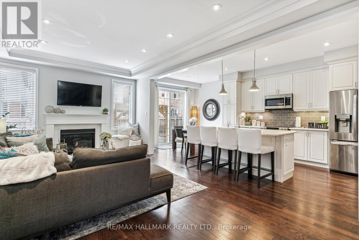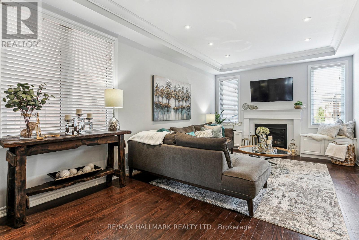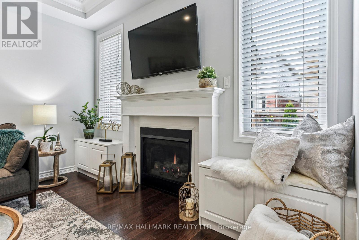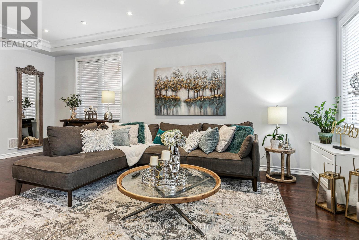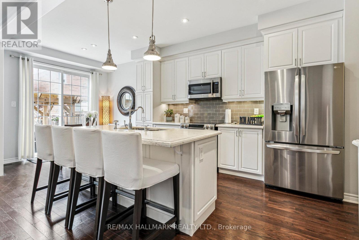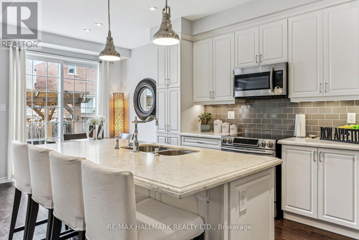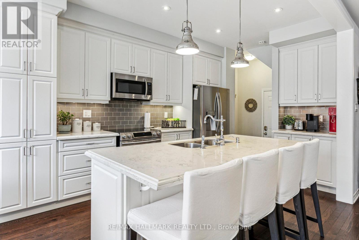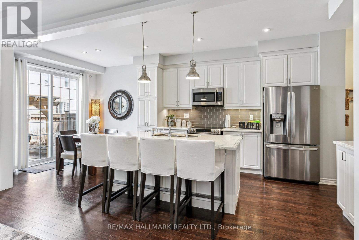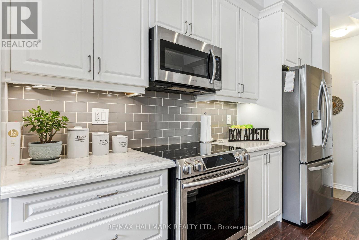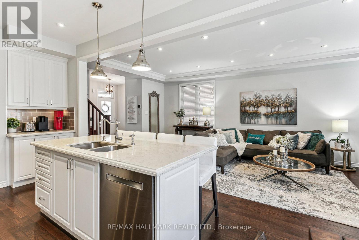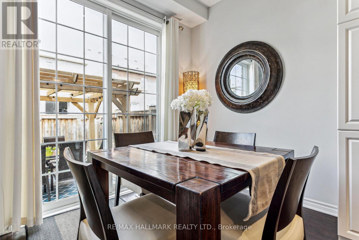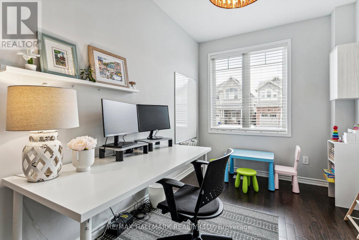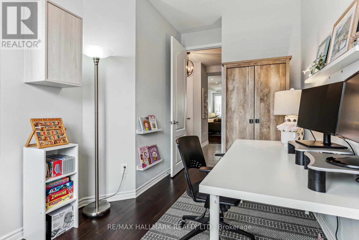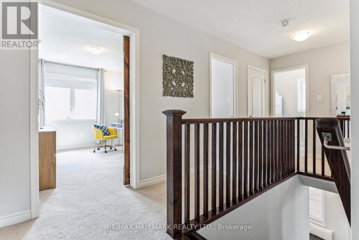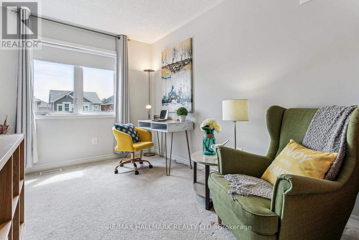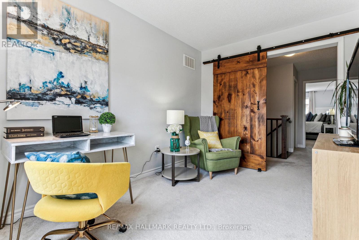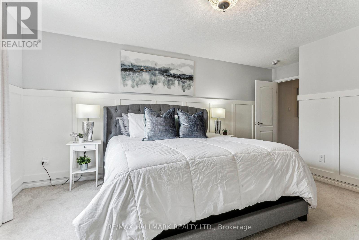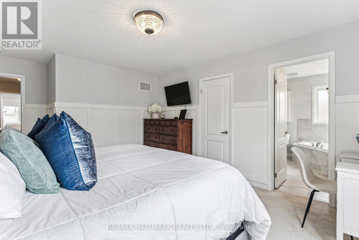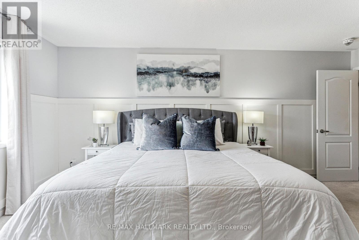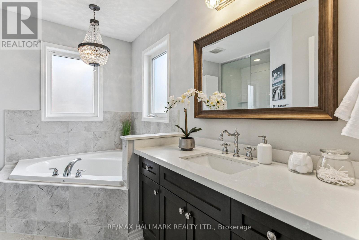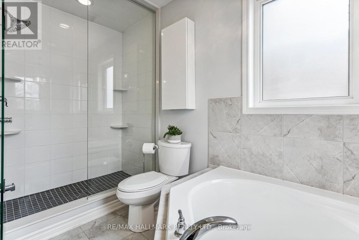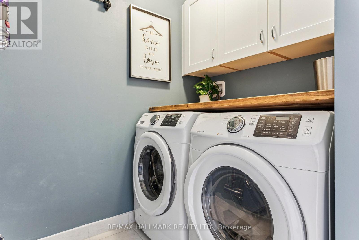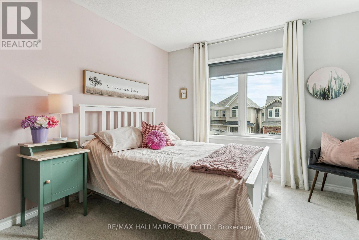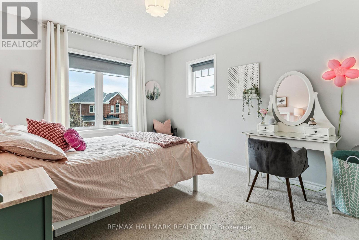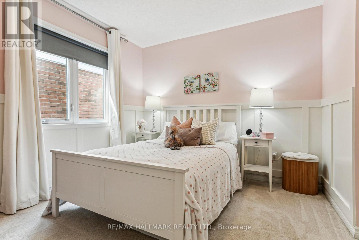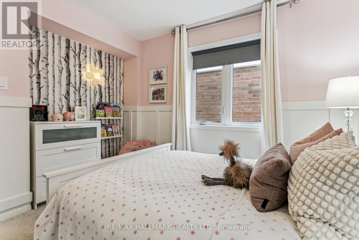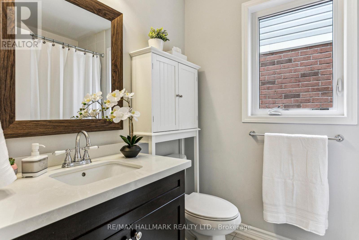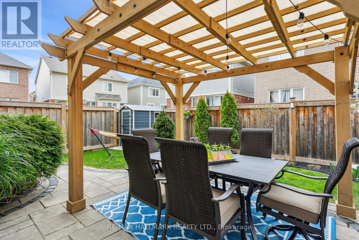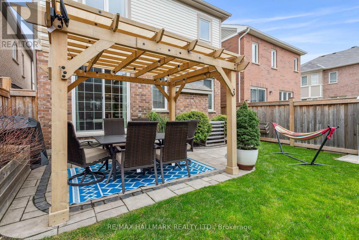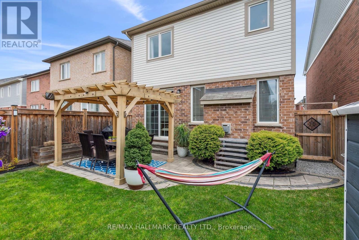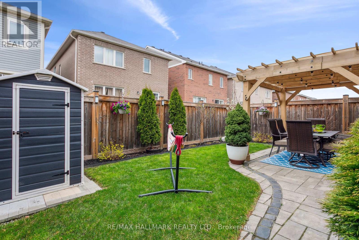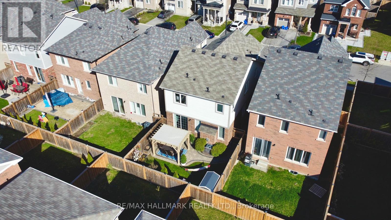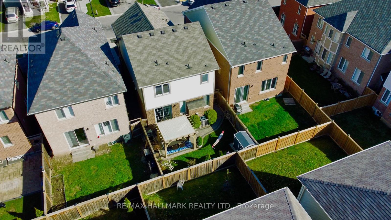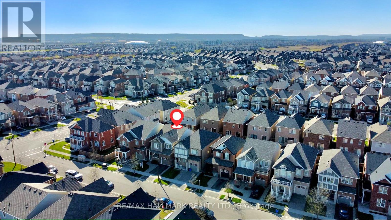4 Bedroom
3 Bathroom
Central Air Conditioning
Forced Air
$1,288,800
Introducing 331 English Mill Court, This meticulously crafted residence offers unparalleled luxury and comfort. The main level welcomes you with stunning hardwood flooring, a private den for your convenience, and a spacious family room adorned with a cozy gas fireplace, perfect for gatherings with loved ones.Indulge your culinary senses in the bright eat-in kitchen, complete with quartz countertop, stainless steel appliances, a large island, and a delightful coffee bar, making every morning a joy. Upstairs, discover 3+1 spacious bedrooms with elegant wall paneling, offering both style and functionality. The luxurious master suite boasts a walk-in closet and ensuite adorned with quartz counters, glass shower, and a separate tub for unwinding in style. Relax and take in the sun in your backyard complete with a pergola, gardens, and more. Enjoy the convenience of nearby amenities including parks, schools, and easy access to public transit. With its prime location and meticulous craftsmanship, this home is truly a rare find. Don't miss the opportunity to make it yours. **** EXTRAS **** Backyard Landscaping (2021) Backyard pergola (2022) (id:27910)
Open House
This property has open houses!
Starts at:
2:00 pm
Ends at:
4:00 pm
Property Details
|
MLS® Number
|
W8270950 |
|
Property Type
|
Single Family |
|
Community Name
|
Ford |
|
Parking Space Total
|
3 |
Building
|
Bathroom Total
|
3 |
|
Bedrooms Above Ground
|
3 |
|
Bedrooms Below Ground
|
1 |
|
Bedrooms Total
|
4 |
|
Basement Type
|
Full |
|
Construction Style Attachment
|
Detached |
|
Cooling Type
|
Central Air Conditioning |
|
Exterior Finish
|
Brick, Vinyl Siding |
|
Heating Fuel
|
Natural Gas |
|
Heating Type
|
Forced Air |
|
Stories Total
|
2 |
|
Type
|
House |
Parking
Land
|
Acreage
|
No |
|
Size Irregular
|
30.02 X 88.58 Ft |
|
Size Total Text
|
30.02 X 88.58 Ft |
Rooms
| Level |
Type |
Length |
Width |
Dimensions |
|
Second Level |
Primary Bedroom |
4.61 m |
3.78 m |
4.61 m x 3.78 m |
|
Second Level |
Bedroom 2 |
3.37 m |
3.15 m |
3.37 m x 3.15 m |
|
Second Level |
Bedroom 3 |
3.61 m |
3.16 m |
3.61 m x 3.16 m |
|
Second Level |
Den |
3.65 m |
2.58 m |
3.65 m x 2.58 m |
|
Main Level |
Family Room |
6.36 m |
3.64 m |
6.36 m x 3.64 m |
|
Main Level |
Kitchen |
4.48 m |
2.98 m |
4.48 m x 2.98 m |
|
Main Level |
Eating Area |
2 m |
2.98 m |
2 m x 2.98 m |
|
Main Level |
Office |
3.94 m |
2.5 m |
3.94 m x 2.5 m |

