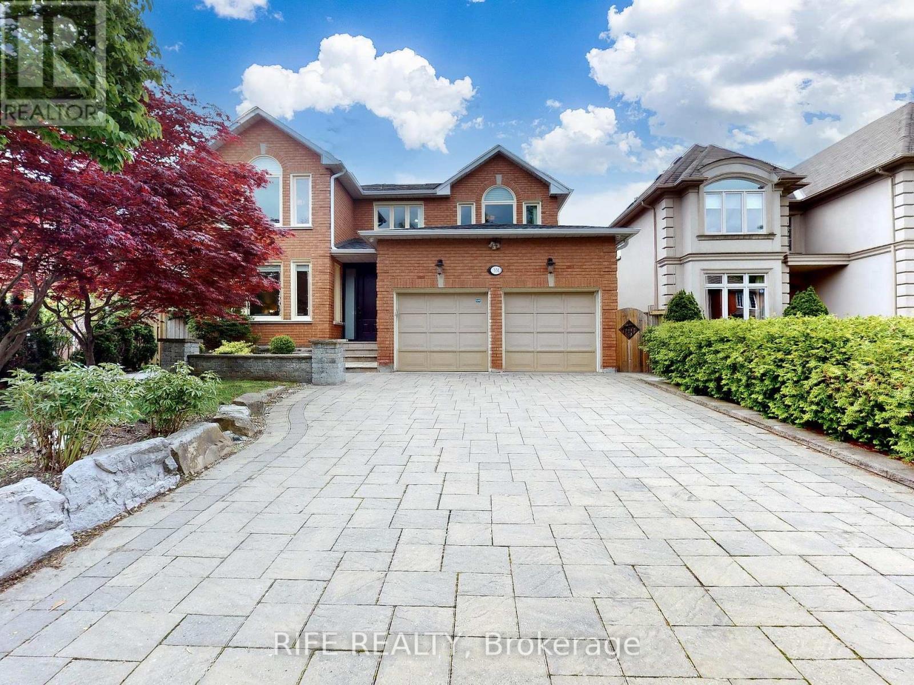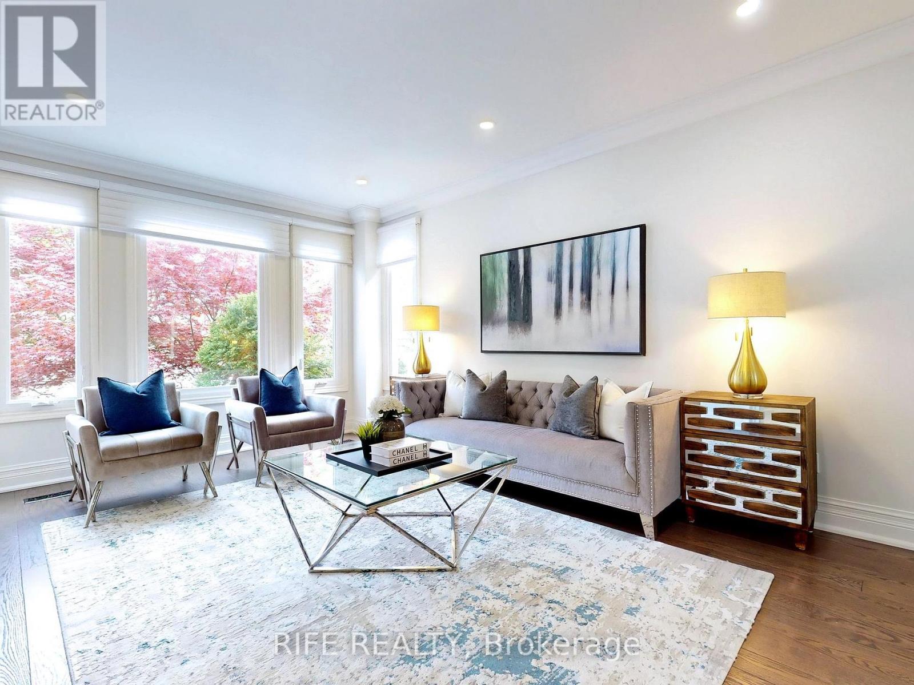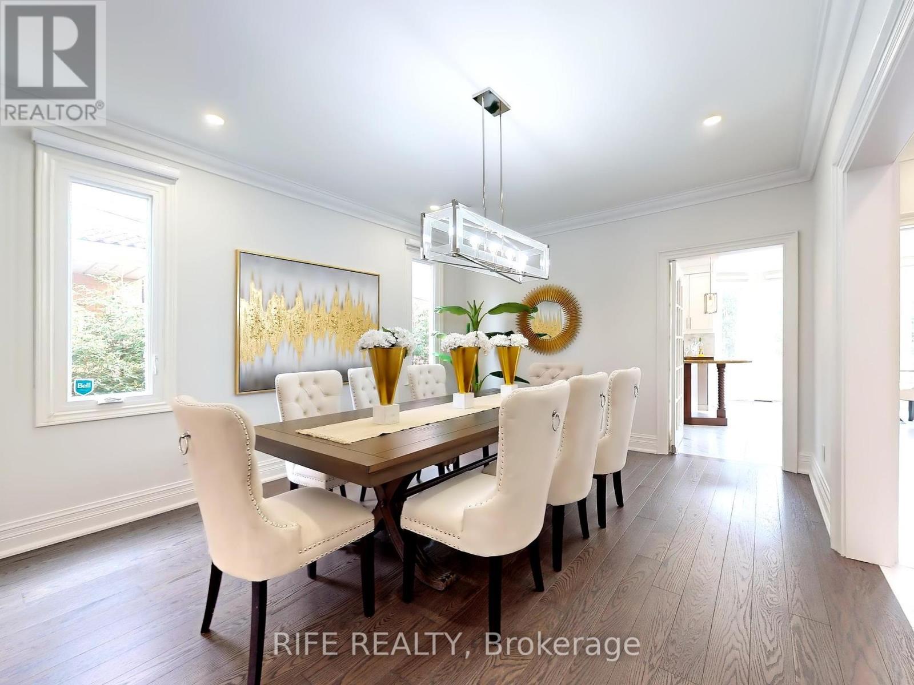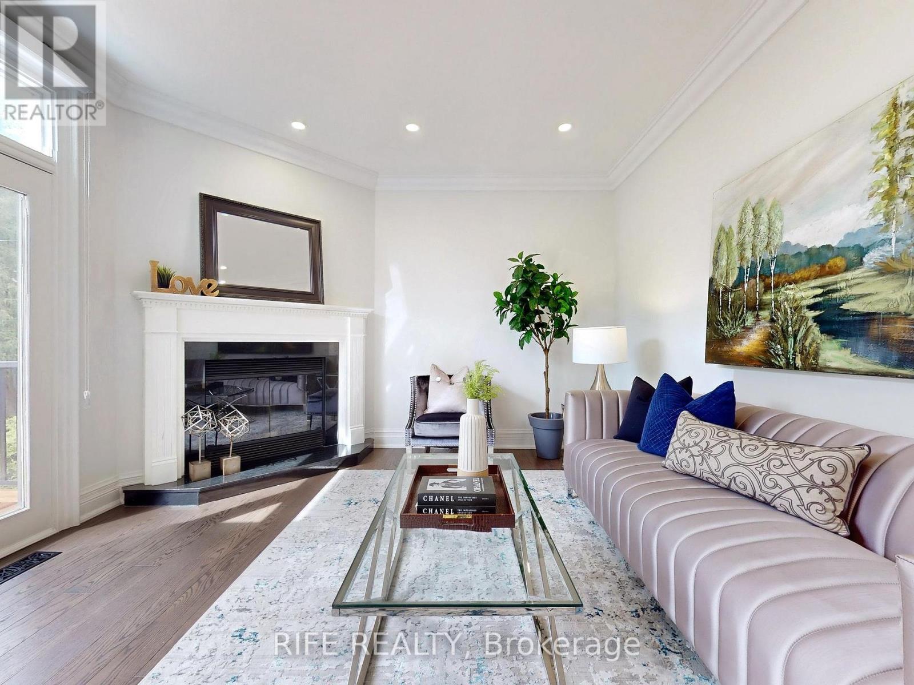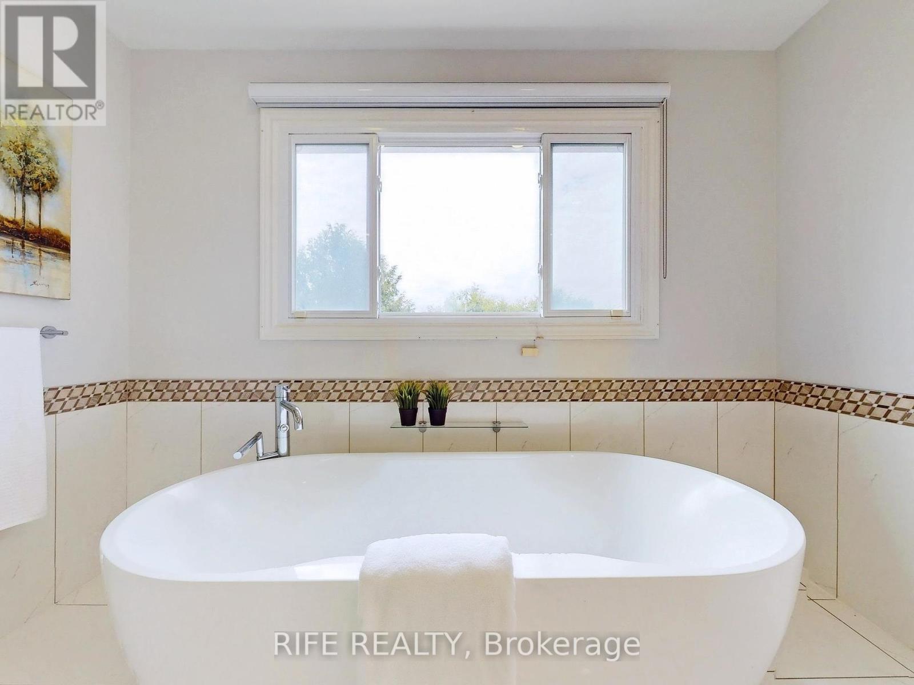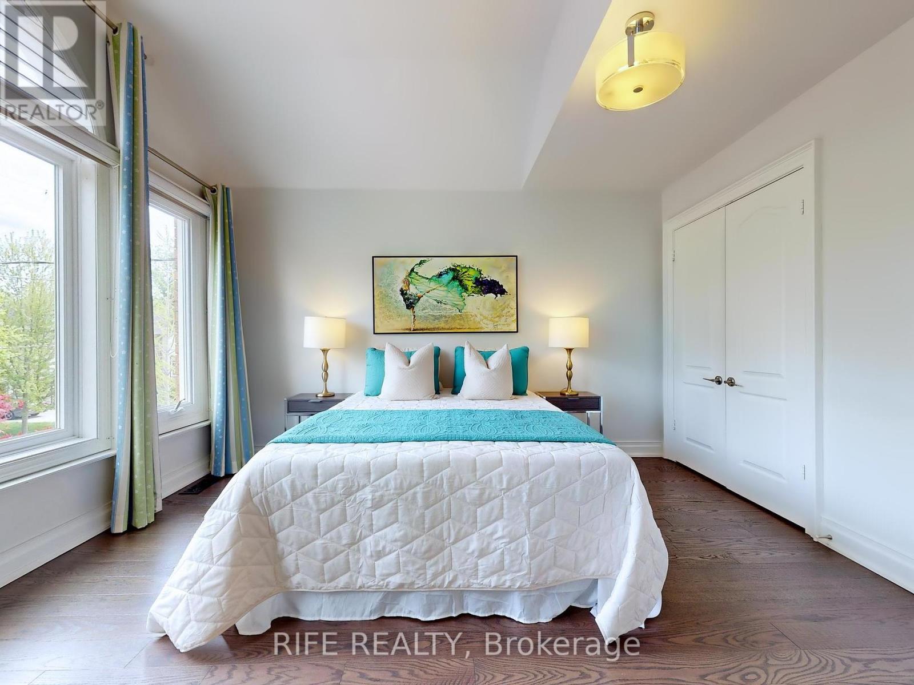6 Bedroom
5 Bathroom
Fireplace
Central Air Conditioning
Forced Air
$2,980,000
*Hollywood Ps/Earl Haig Ss School Area**Executive-Timeless & Gorgeous Flr Plan Hm On Quiet St In Desirable/Centre Of Willowdale East Neighborhood & Soaring 2 Storey Open Foyer W/Circular Stairwell W/Natural Sunlight Large Sky Lit & Marble Floor**Recent Upgraded & Spent $$$updated**Spacious---Bright/Sunny South Exposure---Open Concept Lr/Dr Combined & Natural Sunfilled South Expo. On Best Spot Of Street(Conveniently Located 4 Yonge Subway/Shopping & Top-Ranked School District: Hollywood Ps/Earl Haig Ss)*Separate Entrance To Potential Rental Income W/O Bsmt*Hi Ceiling(Main-9Ft) W/Large Skylight-All Principal/Gorgeous Rooms, Main Flr Laundry/Mud Rm Combined & Laundry Room **** EXTRAS **** Stainless Steeles Fridge,S/S Stove,S/S B/I Dishwasher,S/S Hood Fan,Washer/Dryer,Fireplaces,Newer Updated Windows,Skylits,Pot Lights,Updated Furnace,Existing Cac, 200Amps Elec Breaker,Sauna,Hardwd Flr Laminate Flr (id:27910)
Property Details
|
MLS® Number
|
C8329116 |
|
Property Type
|
Single Family |
|
Community Name
|
Willowdale East |
|
Amenities Near By
|
Park, Place Of Worship, Public Transit, Schools |
|
Community Features
|
Community Centre |
|
Parking Space Total
|
6 |
Building
|
Bathroom Total
|
5 |
|
Bedrooms Above Ground
|
5 |
|
Bedrooms Below Ground
|
1 |
|
Bedrooms Total
|
6 |
|
Basement Development
|
Finished |
|
Basement Type
|
N/a (finished) |
|
Construction Style Attachment
|
Detached |
|
Cooling Type
|
Central Air Conditioning |
|
Exterior Finish
|
Brick |
|
Fireplace Present
|
Yes |
|
Foundation Type
|
Brick |
|
Heating Fuel
|
Natural Gas |
|
Heating Type
|
Forced Air |
|
Stories Total
|
2 |
|
Type
|
House |
|
Utility Water
|
Municipal Water |
Parking
Land
|
Acreage
|
No |
|
Land Amenities
|
Park, Place Of Worship, Public Transit, Schools |
|
Sewer
|
Sanitary Sewer |
|
Size Irregular
|
50 X 120 Ft ; Lavishly Lndscpd,flagstone Walkway! |
|
Size Total Text
|
50 X 120 Ft ; Lavishly Lndscpd,flagstone Walkway! |
Rooms
| Level |
Type |
Length |
Width |
Dimensions |
|
Second Level |
Bedroom 4 |
3.96 m |
6.65 m |
3.96 m x 6.65 m |
|
Second Level |
Bedroom 5 |
4.16 m |
3.2 m |
4.16 m x 3.2 m |
|
Second Level |
Primary Bedroom |
5.9 m |
3.8 m |
5.9 m x 3.8 m |
|
Second Level |
Bedroom 2 |
4.1 m |
3.5 m |
4.1 m x 3.5 m |
|
Second Level |
Bedroom 3 |
4.1 m |
3.5 m |
4.1 m x 3.5 m |
|
Basement |
Recreational, Games Room |
6.65 m |
3.96 m |
6.65 m x 3.96 m |
|
Main Level |
Living Room |
5.49 m |
3.66 m |
5.49 m x 3.66 m |
|
Main Level |
Dining Room |
4.88 m |
3.66 m |
4.88 m x 3.66 m |
|
Main Level |
Kitchen |
6.8 m |
5.18 m |
6.8 m x 5.18 m |
|
Main Level |
Eating Area |
5.18 m |
3.05 m |
5.18 m x 3.05 m |
|
Main Level |
Family Room |
5.33 m |
3.8 m |
5.33 m x 3.8 m |
|
Main Level |
Library |
4.1 m |
3.2 m |
4.1 m x 3.2 m |

