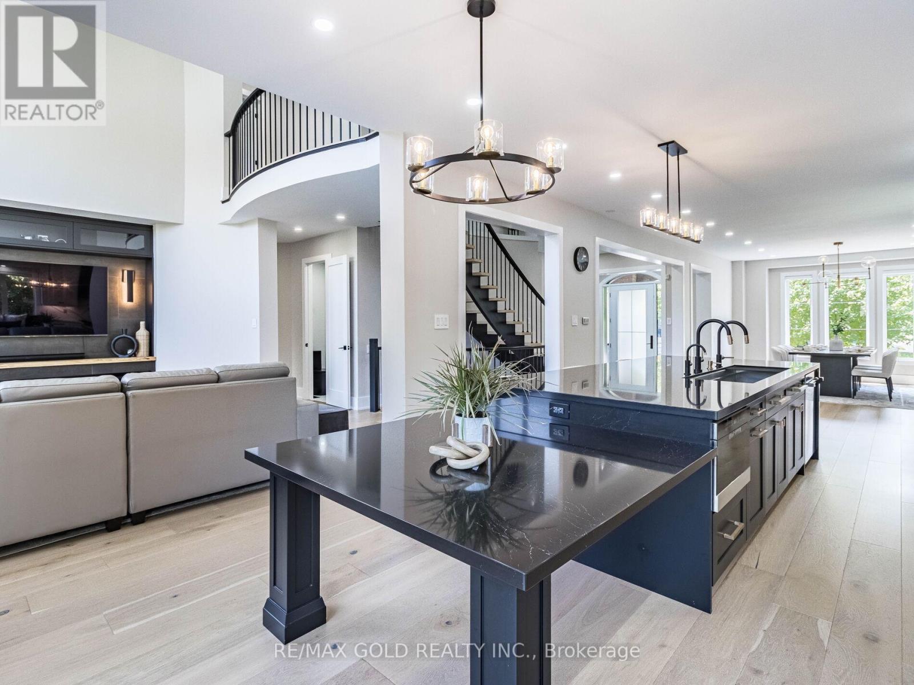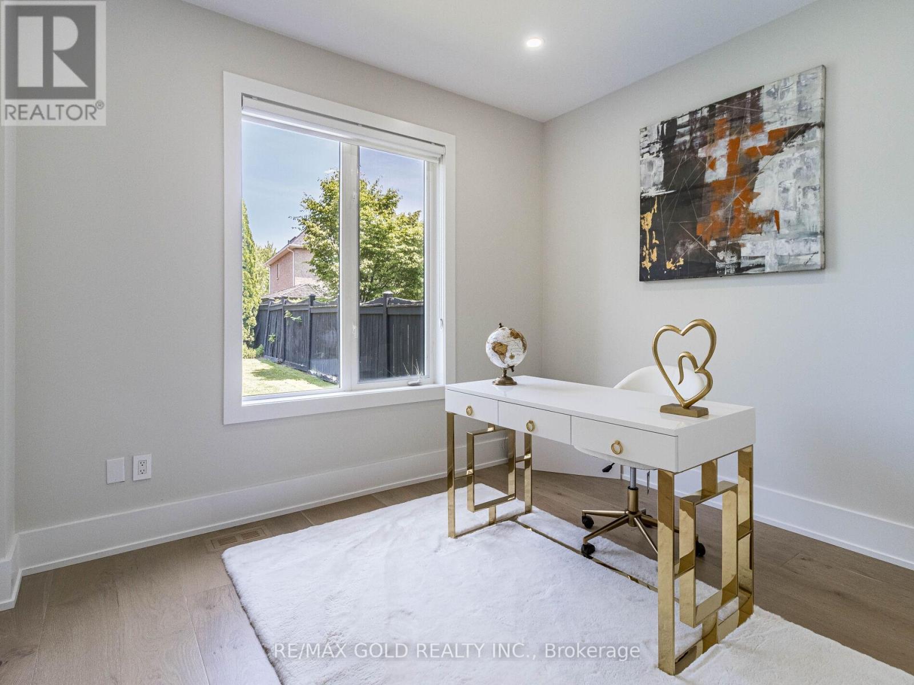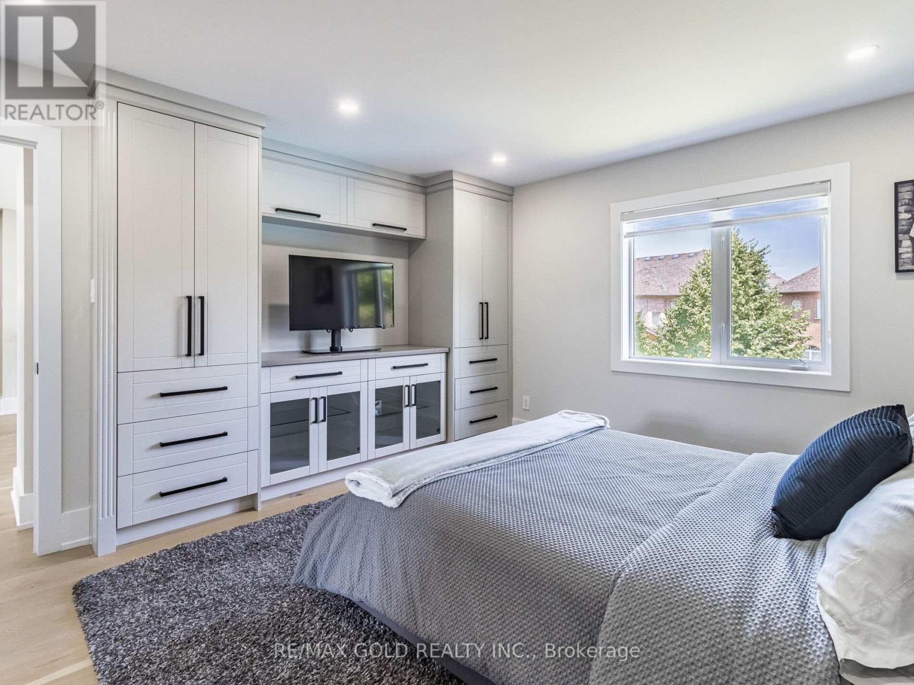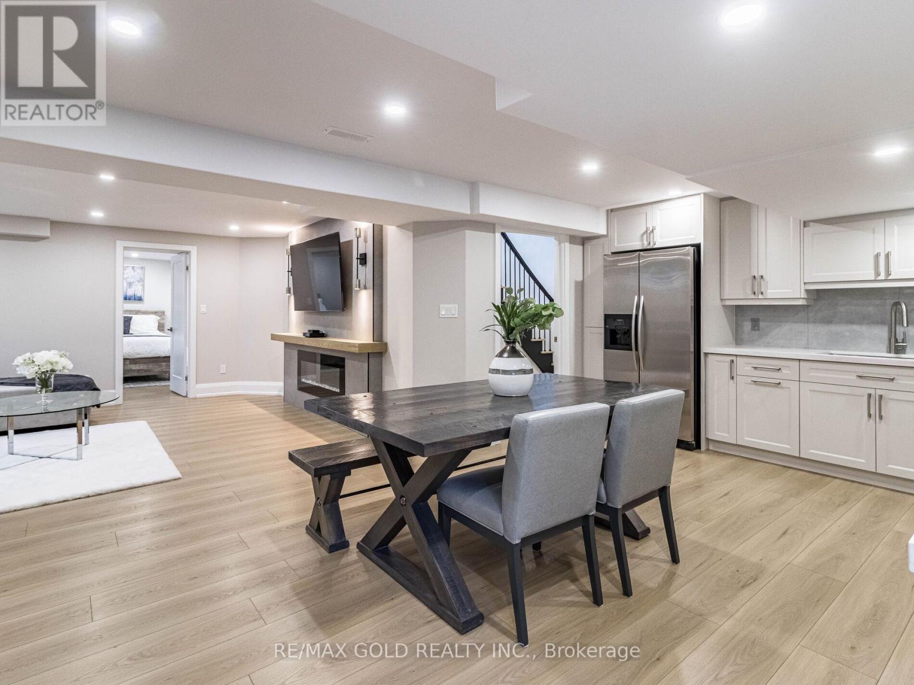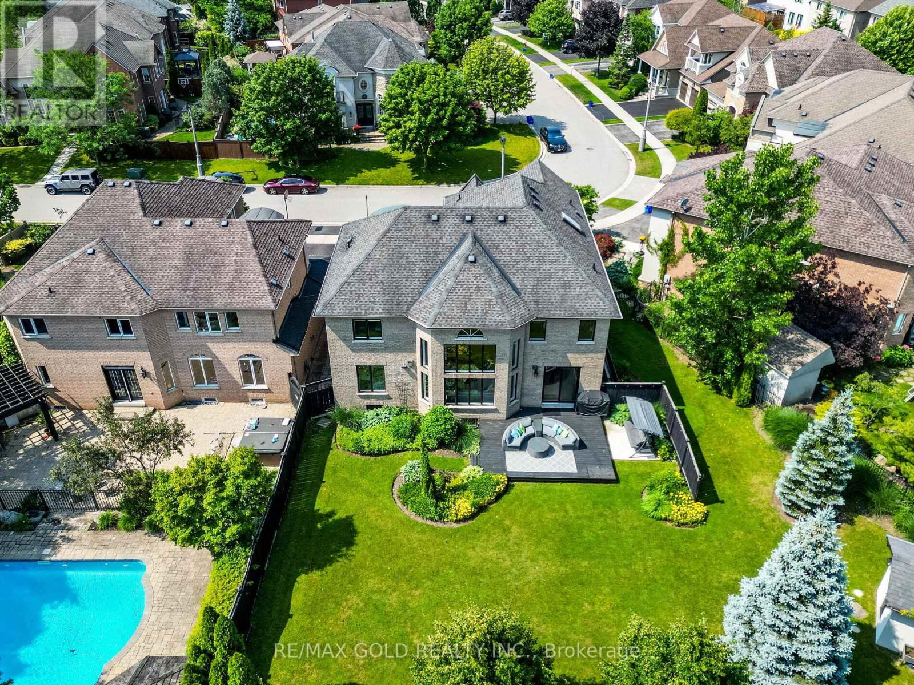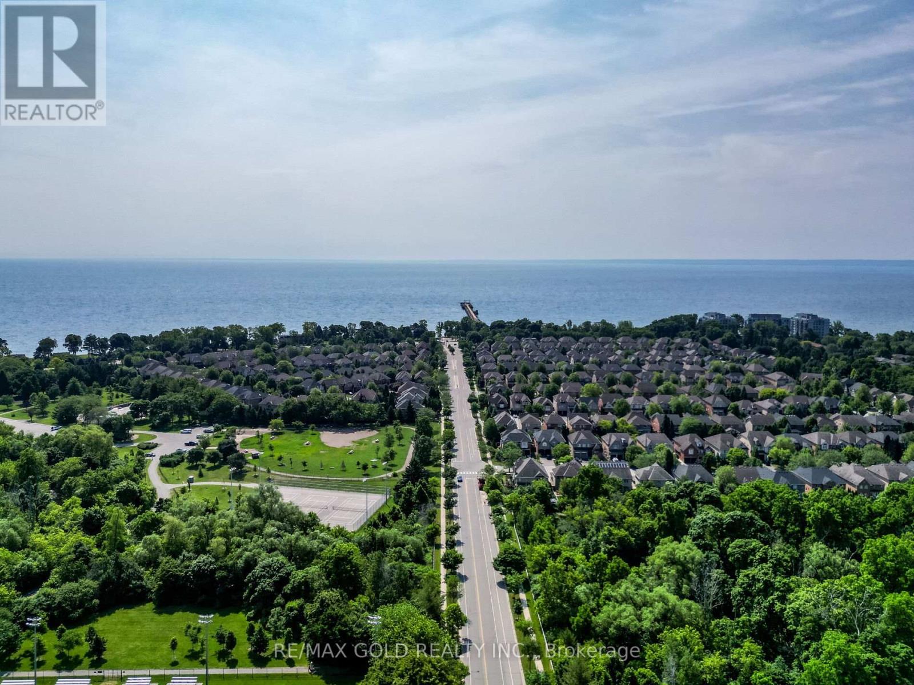5 Bedroom
6 Bathroom
Fireplace
Central Air Conditioning
Forced Air
$2,699,900
Nestled in the sought-after Lakeshore Woods neighbourhood of South West Oakville, this exquisite fully renovated contemporary home spans approx 3500 square feet. Boasting 4+1 generous bedrooms and4+2 modern washrooms, this residence exudes luxury and sophistication. Brand new custom kitchen with Cambria stone counter tops, 5x11 ft island, brand new Jenn Air Noir appliances,5 ft sink, 4 Brizo Litze faucets including a filtered boiling water tab and pot filler. Nanny/In-law Suite with separate entrance. Situated close to the serene shores of Lake Ontario, enjoy the tranquil surroundings and picturesque views. With one of the largest lots in the subdivision, 103 FEET wide along rear property line, experience unparalleled outdoor space and privacy. Embrace the upscale features, refined finishes, and open-concept design that define this exceptional Lakeshore Woods masterpiece **** EXTRAS **** Engineered hardwood floors, Custom raised 8ft doors on main floor, Floating staircase with new railings New baseboards and trim, New custom closet cabinetry in every bedroom, Two feature walls for TV and fireplace.New custom front main Door (id:27910)
Property Details
|
MLS® Number
|
W8465568 |
|
Property Type
|
Single Family |
|
Community Name
|
Bronte West |
|
Parking Space Total
|
6 |
Building
|
Bathroom Total
|
6 |
|
Bedrooms Above Ground
|
4 |
|
Bedrooms Below Ground
|
1 |
|
Bedrooms Total
|
5 |
|
Appliances
|
Dishwasher, Dryer, Garage Door Opener, Refrigerator, Stove, Washer, Window Coverings |
|
Basement Features
|
Apartment In Basement, Separate Entrance |
|
Basement Type
|
N/a |
|
Construction Style Attachment
|
Detached |
|
Cooling Type
|
Central Air Conditioning |
|
Exterior Finish
|
Brick, Stucco |
|
Fireplace Present
|
Yes |
|
Heating Fuel
|
Natural Gas |
|
Heating Type
|
Forced Air |
|
Stories Total
|
2 |
|
Type
|
House |
|
Utility Water
|
Municipal Water |
Parking
Land
|
Acreage
|
No |
|
Sewer
|
Sanitary Sewer |
|
Size Irregular
|
43.12 X 129.72 Ft ; 43.12 X 129.72x 103.12 Rear Width X 129 |
|
Size Total Text
|
43.12 X 129.72 Ft ; 43.12 X 129.72x 103.12 Rear Width X 129 |
Rooms
| Level |
Type |
Length |
Width |
Dimensions |
|
Second Level |
Primary Bedroom |
4.14 m |
5 m |
4.14 m x 5 m |
|
Second Level |
Bedroom 2 |
4.2 m |
4.32 m |
4.2 m x 4.32 m |
|
Second Level |
Bedroom 3 |
5.4 m |
3.7 m |
5.4 m x 3.7 m |
|
Second Level |
Bedroom 4 |
4.14 m |
3.9 m |
4.14 m x 3.9 m |
|
Lower Level |
Living Room |
4.6 m |
4.3 m |
4.6 m x 4.3 m |
|
Lower Level |
Bedroom 5 |
4.32 m |
3.9 m |
4.32 m x 3.9 m |
|
Lower Level |
Kitchen |
3.9 m |
5.9 m |
3.9 m x 5.9 m |
|
Main Level |
Living Room |
4.02 m |
4.2 m |
4.02 m x 4.2 m |
|
Main Level |
Dining Room |
4.02 m |
4.2 m |
4.02 m x 4.2 m |
|
Main Level |
Kitchen |
3.9 m |
9.7 m |
3.9 m x 9.7 m |
|
Main Level |
Family Room |
5.3 m |
4.5 m |
5.3 m x 4.5 m |
|
Main Level |
Den |
3.08 m |
2.47 m |
3.08 m x 2.47 m |







