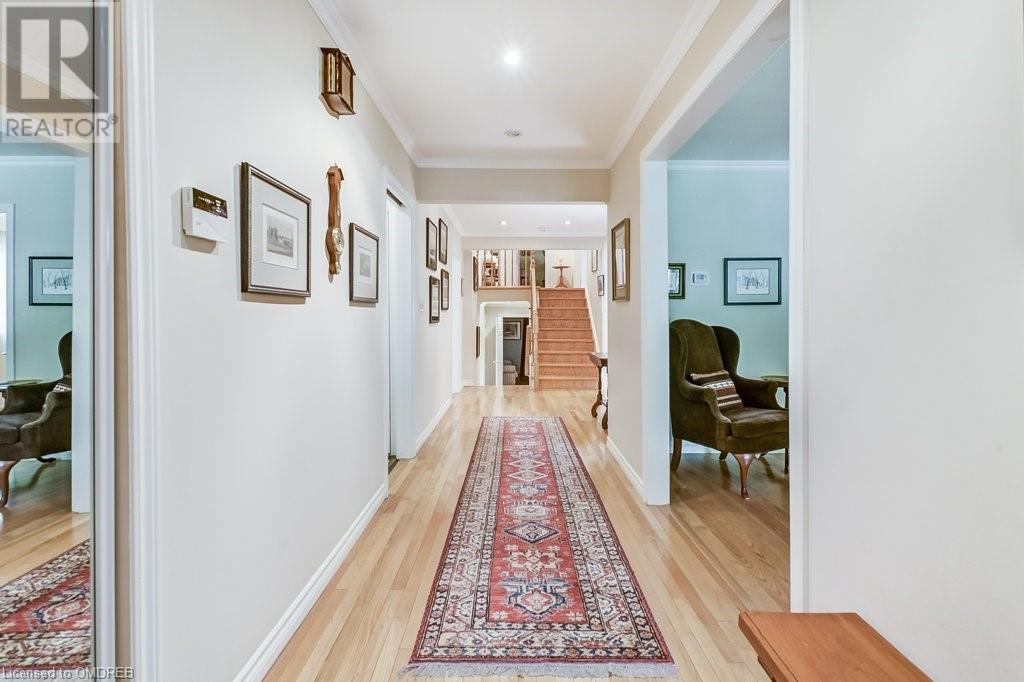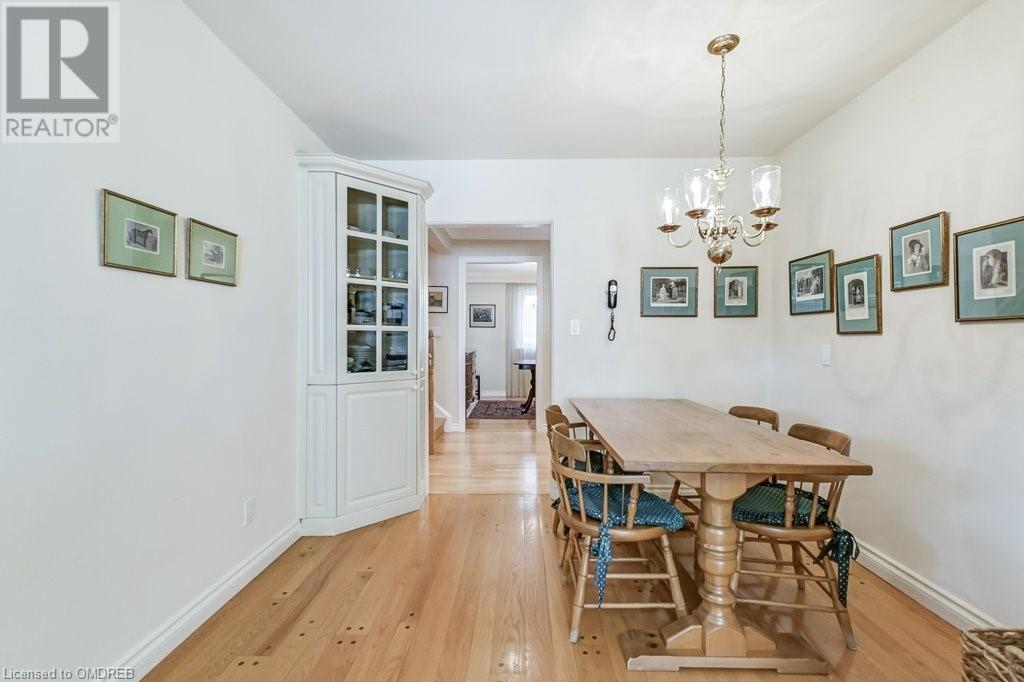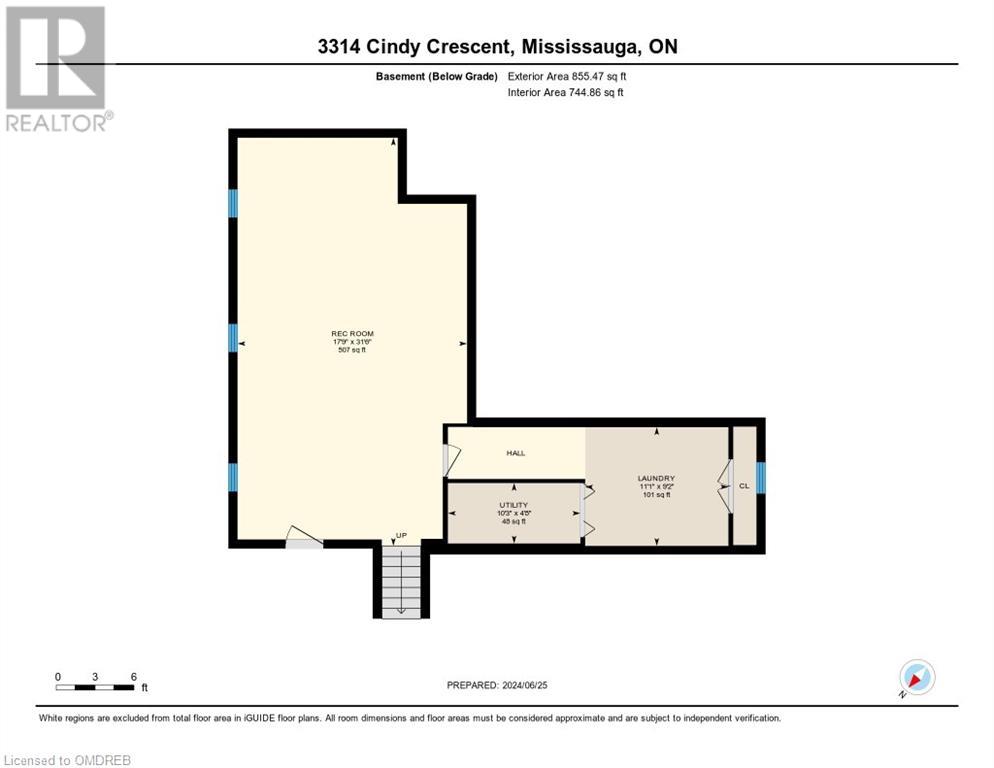3 Bedroom
2 Bathroom
2395 sqft
Fireplace
Central Air Conditioning
Forced Air
$1,499,900
Located in the desirable community of Applewood, this well-maintained 4-level backsplit offers a host of appealing features. The property boasts an updated roof, windows, and furnace, ensuring peace of mind for years to come. Inside, you'll find beautiful hardwood floors throughout, adding elegance and warmth to the home. The spacious living and dining rooms are perfect for entertaining, while the main floor family room provides a cozy space for relaxation. The bright, airy kitchen is designed for the home chef, featuring ample counter space and modern appliances. The totally finished basement adds additional living space, ideal for a home office, gym, or recreation room. With a separate side door entry, this basement offers the potential for an in-law suite or rental income. Don't miss the opportunity to own this gem in Applewood, combining comfort, style, and convenience in one remarkable property. (id:27910)
Property Details
|
MLS® Number
|
40599321 |
|
Property Type
|
Single Family |
|
Amenities Near By
|
Park, Public Transit, Schools |
|
Equipment Type
|
Water Heater |
|
Parking Space Total
|
4 |
|
Rental Equipment Type
|
Water Heater |
Building
|
Bathroom Total
|
2 |
|
Bedrooms Above Ground
|
3 |
|
Bedrooms Total
|
3 |
|
Appliances
|
Dishwasher, Dryer, Microwave, Refrigerator, Stove, Washer, Hood Fan, Window Coverings |
|
Basement Development
|
Finished |
|
Basement Type
|
Partial (finished) |
|
Constructed Date
|
1965 |
|
Construction Style Attachment
|
Detached |
|
Cooling Type
|
Central Air Conditioning |
|
Exterior Finish
|
Brick, Stone |
|
Fireplace Present
|
Yes |
|
Fireplace Total
|
1 |
|
Half Bath Total
|
1 |
|
Heating Fuel
|
Natural Gas |
|
Heating Type
|
Forced Air |
|
Size Interior
|
2395 Sqft |
|
Type
|
House |
|
Utility Water
|
Municipal Water |
Parking
Land
|
Access Type
|
Highway Access, Highway Nearby |
|
Acreage
|
No |
|
Land Amenities
|
Park, Public Transit, Schools |
|
Sewer
|
Municipal Sewage System |
|
Size Depth
|
116 Ft |
|
Size Frontage
|
67 Ft |
|
Size Total Text
|
Under 1/2 Acre |
|
Zoning Description
|
R3 |
Rooms
| Level |
Type |
Length |
Width |
Dimensions |
|
Second Level |
4pc Bathroom |
|
|
8'2'' x 8'10'' |
|
Second Level |
Bedroom |
|
|
10'2'' x 11'7'' |
|
Second Level |
Primary Bedroom |
|
|
16'6'' x 12'1'' |
|
Second Level |
Bedroom |
|
|
11'1'' x 9'6'' |
|
Basement |
Laundry Room |
|
|
11'1'' x 9'2'' |
|
Basement |
Utility Room |
|
|
10'3'' x 4'8'' |
|
Basement |
Recreation Room |
|
|
17'9'' x 31'6'' |
|
Lower Level |
Office |
|
|
11'1'' x 11'4'' |
|
Lower Level |
2pc Bathroom |
|
|
5'2'' x 5'0'' |
|
Lower Level |
Family Room |
|
|
26'9'' x 12'5'' |
|
Main Level |
Kitchen |
|
|
13'7'' x 10'1'' |
|
Main Level |
Breakfast |
|
|
8'0'' x 10'1'' |
|
Main Level |
Dining Room |
|
|
11'1'' x 12'2'' |
|
Main Level |
Living Room |
|
|
13'1'' x 19'10'' |













































