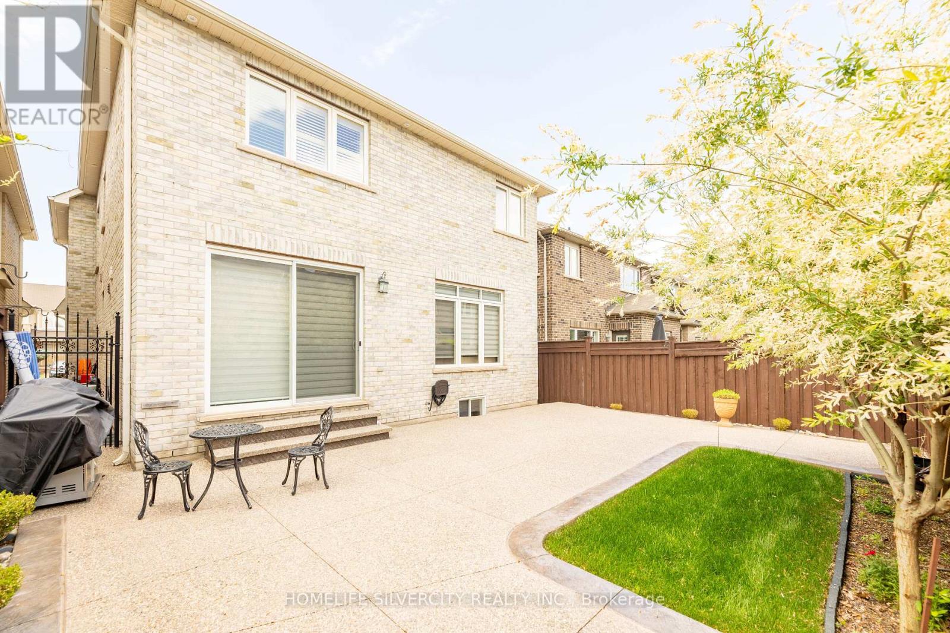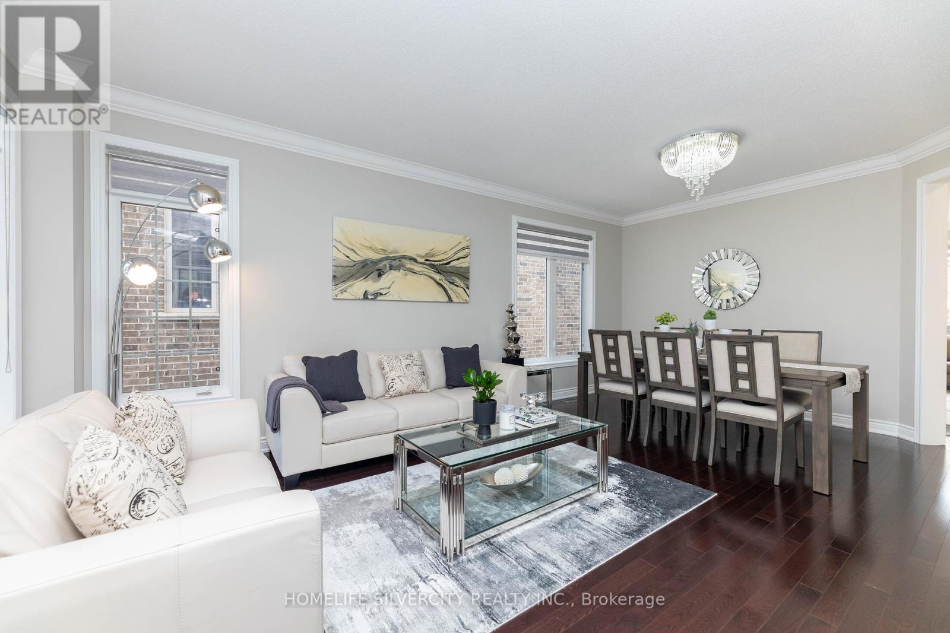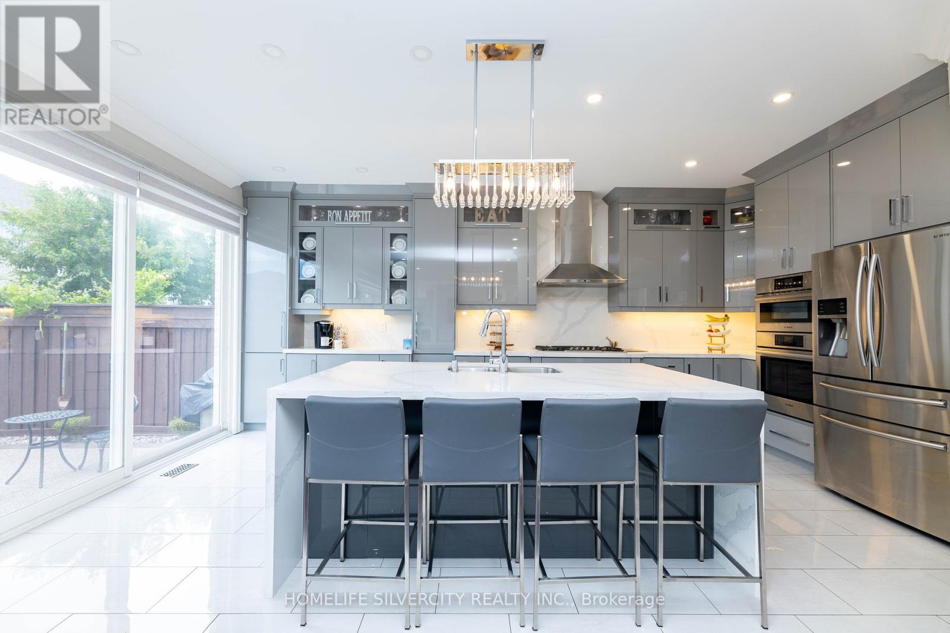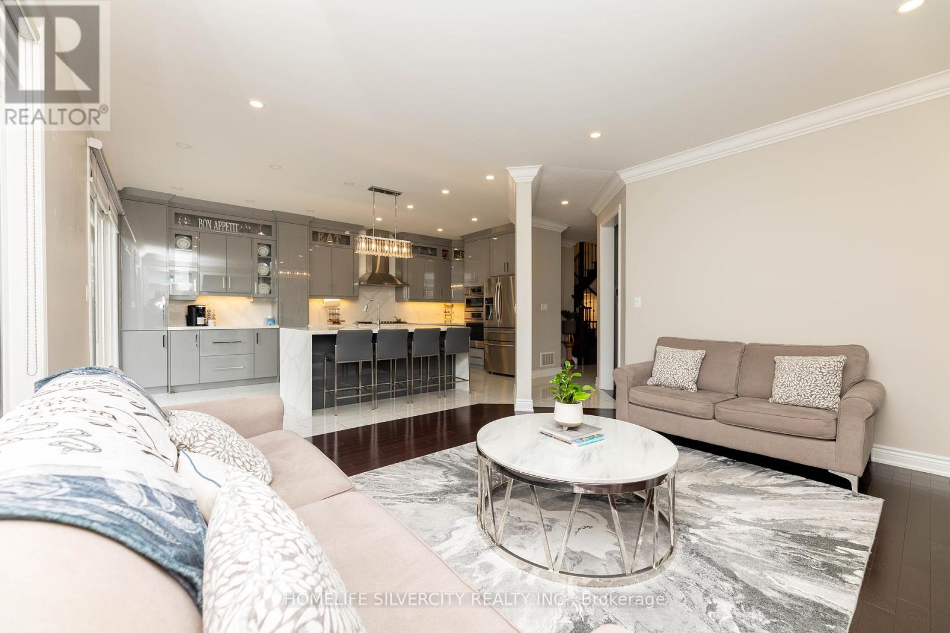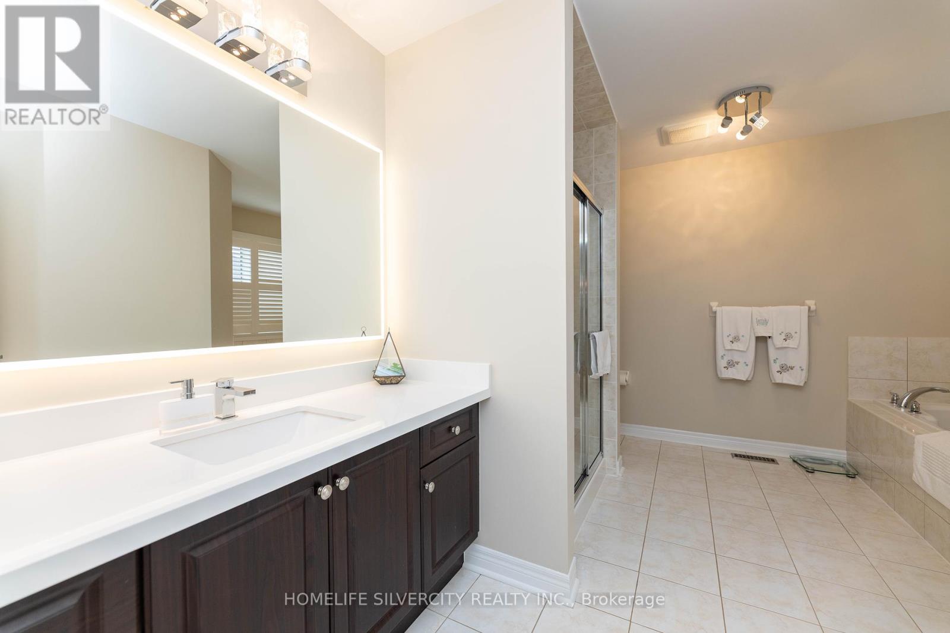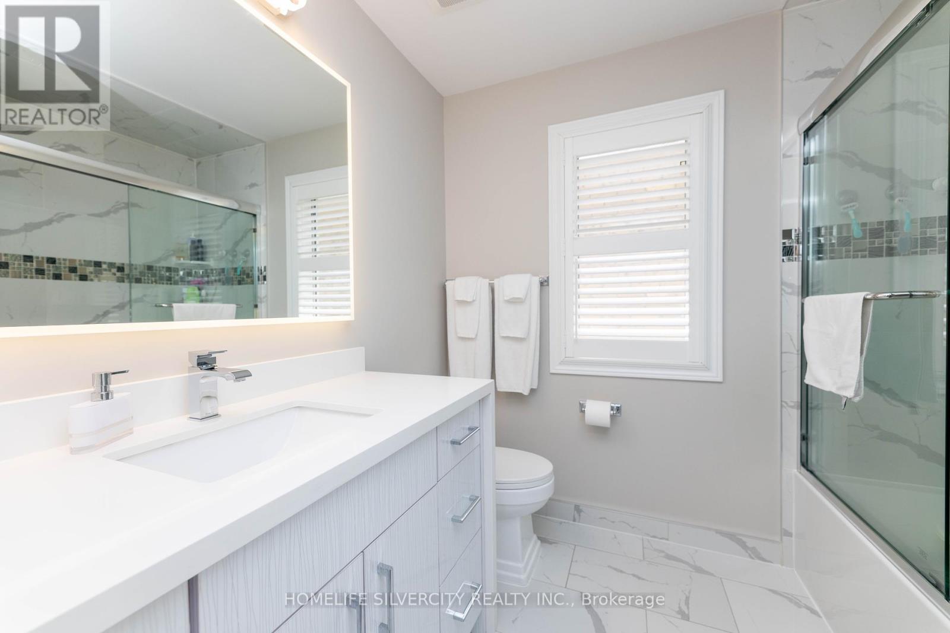4 Bedroom
3 Bathroom
Fireplace
Central Air Conditioning
Forced Air
$1,799,900
Welcome To This Exquisite Residence 4 Bedrooms Nestled In the Highly Desirable Neighbourhood of Palermo West. Double Door Entry With Two-Storey Foyer. Almost 2,500 Square Feet, This Home Offers Abundant Space And Luxury Living. Fully Renovated Interior And Exterior Spaces. 9 feet ceiling on main floor, crown molding throughout the house, California shutters on 2nd floor. The Eat-In Kitchen Is Appointed with Quartz Countertops And Premium-quality Stainless-steel Appliances. Gather In The Family Room By The Cozy Built-In Fireplace. Beautiful Hardwood Flooring Throughout The House. The Second Floor Laundry Room Is Accustomed With Built-in Shelving And Laundry Tub.Very friendly neighborhood. A Must-See Home! (id:27910)
Property Details
|
MLS® Number
|
W8461026 |
|
Property Type
|
Single Family |
|
Community Name
|
Palermo West |
|
Amenities Near By
|
Hospital, Park, Place Of Worship |
|
Parking Space Total
|
3 |
|
View Type
|
View |
Building
|
Bathroom Total
|
3 |
|
Bedrooms Above Ground
|
4 |
|
Bedrooms Total
|
4 |
|
Appliances
|
Dishwasher, Dryer, Garage Door Opener, Hood Fan, Microwave, Oven, Range, Refrigerator, Washer, Window Coverings |
|
Basement Development
|
Unfinished |
|
Basement Type
|
N/a (unfinished) |
|
Construction Style Attachment
|
Detached |
|
Cooling Type
|
Central Air Conditioning |
|
Exterior Finish
|
Brick |
|
Fireplace Present
|
Yes |
|
Foundation Type
|
Poured Concrete |
|
Heating Fuel
|
Natural Gas |
|
Heating Type
|
Forced Air |
|
Stories Total
|
2 |
|
Type
|
House |
|
Utility Water
|
Municipal Water |
Parking
Land
|
Acreage
|
No |
|
Land Amenities
|
Hospital, Park, Place Of Worship |
|
Sewer
|
Sanitary Sewer |
|
Size Irregular
|
36.14 X 100.24 Ft |
|
Size Total Text
|
36.14 X 100.24 Ft |
Rooms
| Level |
Type |
Length |
Width |
Dimensions |
|
Second Level |
Bedroom |
3.93 m |
6.4 m |
3.93 m x 6.4 m |
|
Second Level |
Bedroom 2 |
3.86 m |
3.35 m |
3.86 m x 3.35 m |
|
Second Level |
Bedroom 3 |
3.86 m |
3.3 m |
3.86 m x 3.3 m |
|
Second Level |
Primary Bedroom |
4.92 m |
3.91 m |
4.92 m x 3.91 m |
|
Main Level |
Family Room |
4.36 m |
4.52 m |
4.36 m x 4.52 m |
|
Main Level |
Kitchen |
3.25 m |
5.48 m |
3.25 m x 5.48 m |
|
Main Level |
Living Room |
3.93 m |
6.4 m |
3.93 m x 6.4 m |





