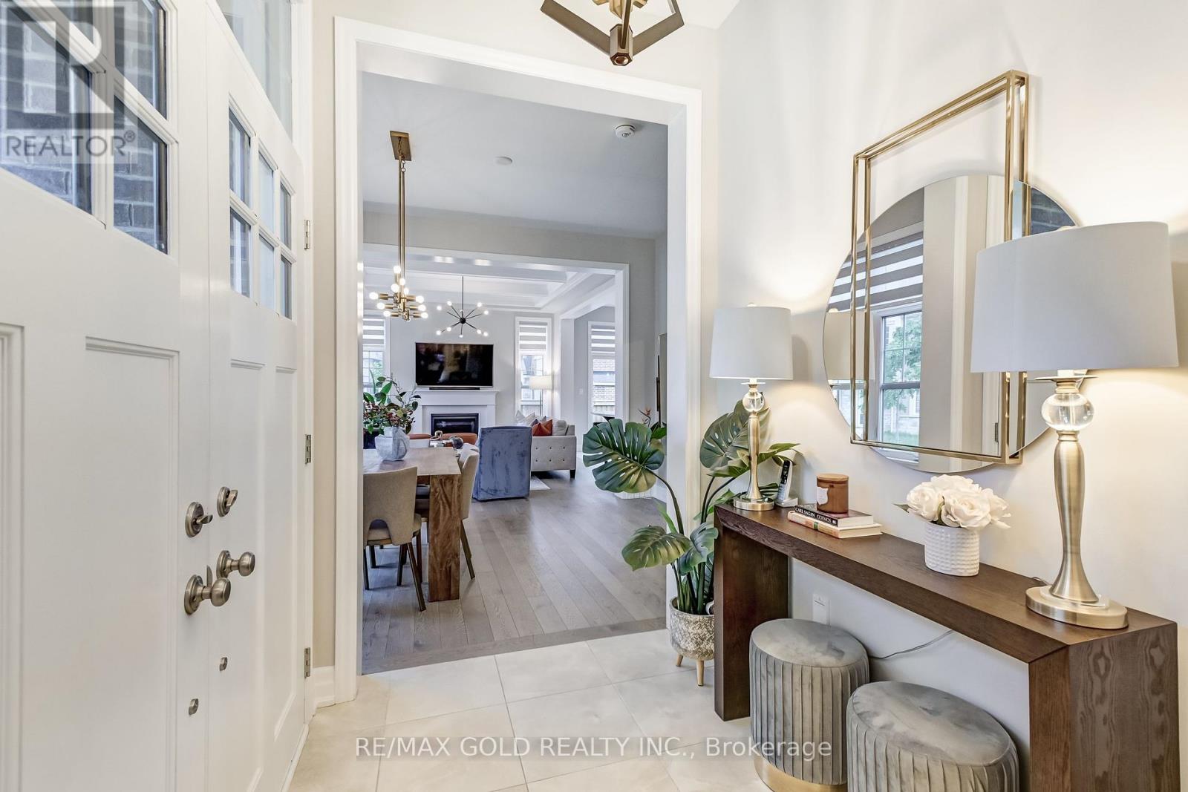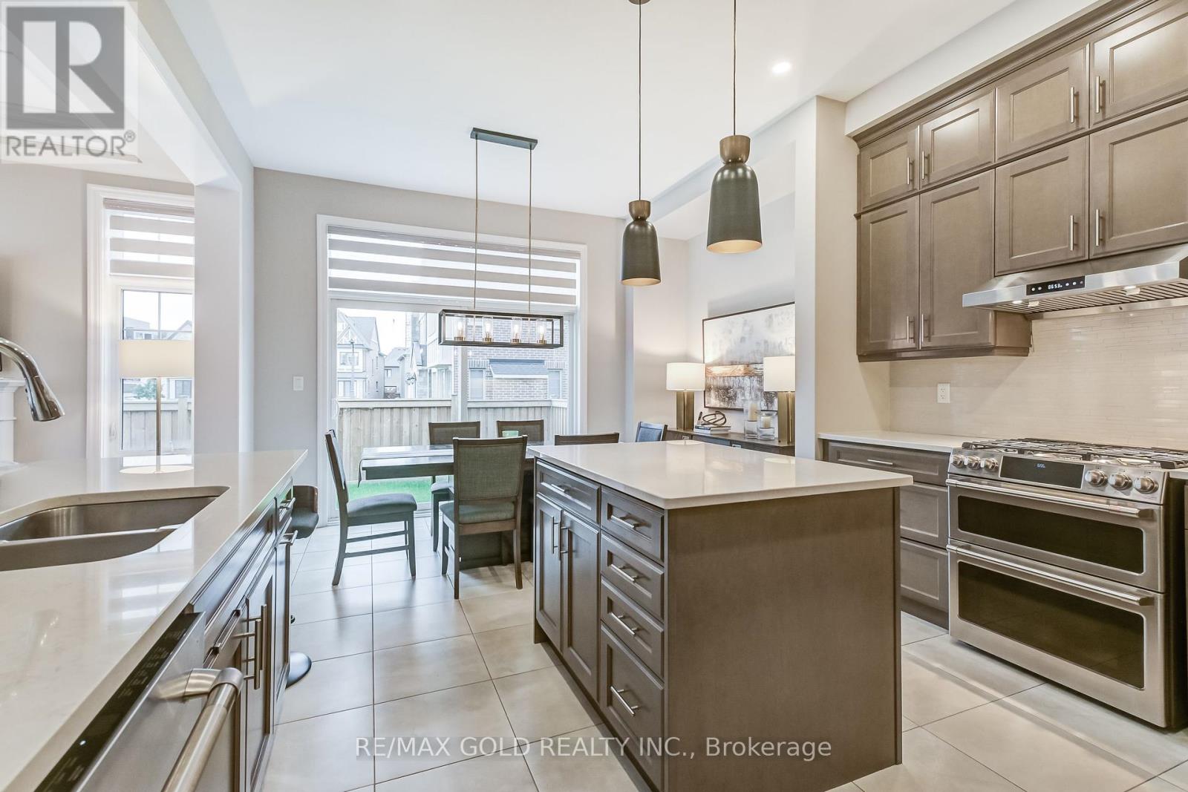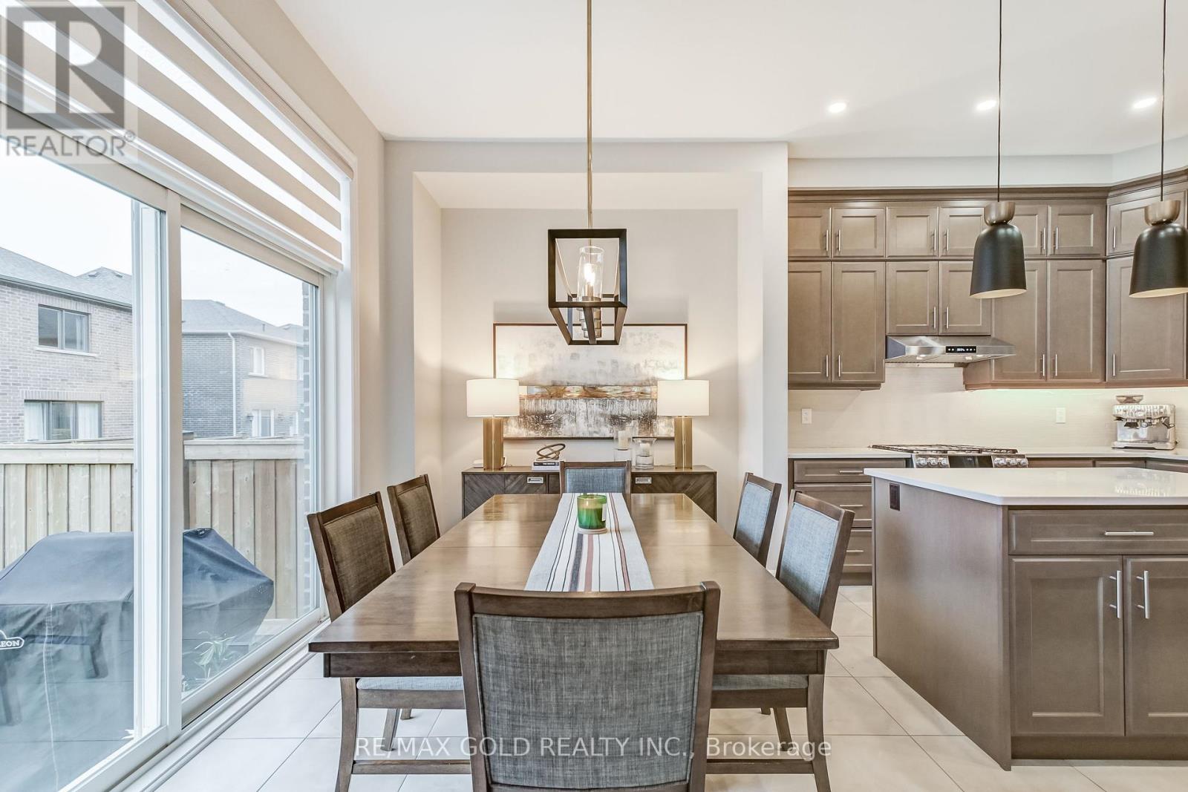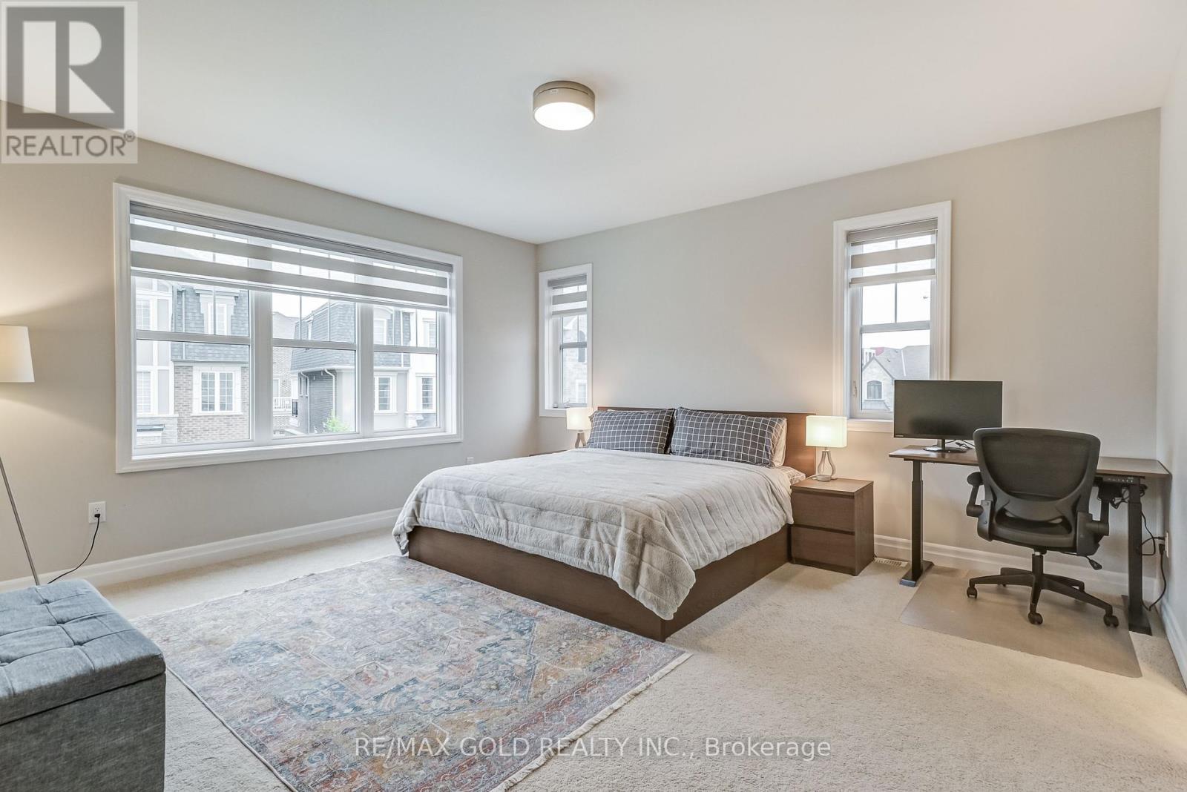3316 Vardon Way Oakville, Ontario L6M 5K9
5 Bedroom
5 Bathroom
Fireplace
Central Air Conditioning
Forced Air
$1,879,900
Live on a premium 58.63 ft frontage corner lot in the prestigious Preserve neighborhood. This luxury home is adorned with beautiful hardwood floors and bathed in natural light from the generous windows. Boasting 10' ceilings on the main floor and 9' ceilings on the second floor, the home features 4 spacious bedrooms and 3.5 immaculate bathrooms. Prime Location Public Transit, Trails.Min/Driv To Shopping, Supermarkets, Longos, Canadian Superstore, Walmart, GO Station & GOBuses,Cafes, Restaurants, Sports Complex, Community Centre, Entertainment. Professionally finished legal basement boasts a separate walk-up entrance, 1 bedroom, 1 kitchen, 1 full baths, and enlarged basement windows. (id:27910)
Open House
This property has open houses!
June
22
Saturday
Starts at:
2:00 pm
Ends at:4:00 pm
Property Details
| MLS® Number | W8427610 |
| Property Type | Single Family |
| Community Name | Rural Oakville |
| Parking Space Total | 4 |
Building
| Bathroom Total | 5 |
| Bedrooms Above Ground | 4 |
| Bedrooms Below Ground | 1 |
| Bedrooms Total | 5 |
| Appliances | Dishwasher, Dryer, Garage Door Opener, Refrigerator, Stove, Two Stoves, Washer |
| Basement Features | Apartment In Basement, Separate Entrance |
| Basement Type | N/a |
| Construction Style Attachment | Detached |
| Cooling Type | Central Air Conditioning |
| Fireplace Present | Yes |
| Heating Fuel | Natural Gas |
| Heating Type | Forced Air |
| Stories Total | 2 |
| Type | House |
| Utility Water | Municipal Water |
Parking
| Attached Garage |
Land
| Acreage | No |
| Sewer | Sanitary Sewer |
| Size Irregular | 58 X 90 Ft |
| Size Total Text | 58 X 90 Ft |
Rooms
| Level | Type | Length | Width | Dimensions |
|---|---|---|---|---|
| Second Level | Primary Bedroom | 4.87 m | 4.45 m | 4.87 m x 4.45 m |
| Second Level | Bedroom 2 | 3.04 m | 3.53 m | 3.04 m x 3.53 m |
| Second Level | Bedroom 3 | 3.04 m | 3.04 m | 3.04 m x 3.04 m |
| Second Level | Bedroom 4 | 2.92 m | 3.65 m | 2.92 m x 3.65 m |
| Basement | Primary Bedroom | 3.02 m | 3.01 m | 3.02 m x 3.01 m |
| Basement | Living Room | 3.47 m | 3.08 m | 3.47 m x 3.08 m |
| Basement | Kitchen | 3.47 m | 3.08 m | 3.47 m x 3.08 m |
| Ground Level | Living Room | 3.96 m | 4.57 m | 3.96 m x 4.57 m |
| Ground Level | Dining Room | 3.96 m | 4.57 m | 3.96 m x 4.57 m |
| Ground Level | Kitchen | 4.15 m | 3.04 m | 4.15 m x 3.04 m |
| Ground Level | Family Room | 9.06 m | 2.92 m | 9.06 m x 2.92 m |










































