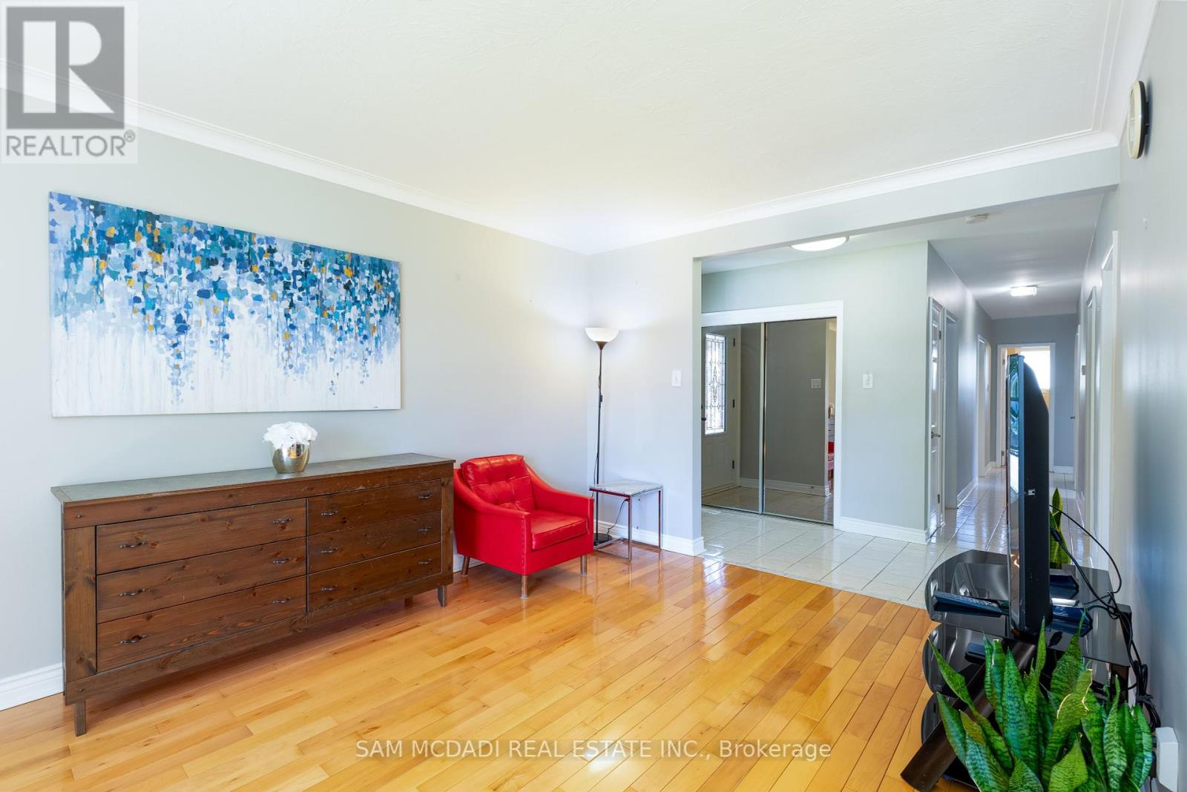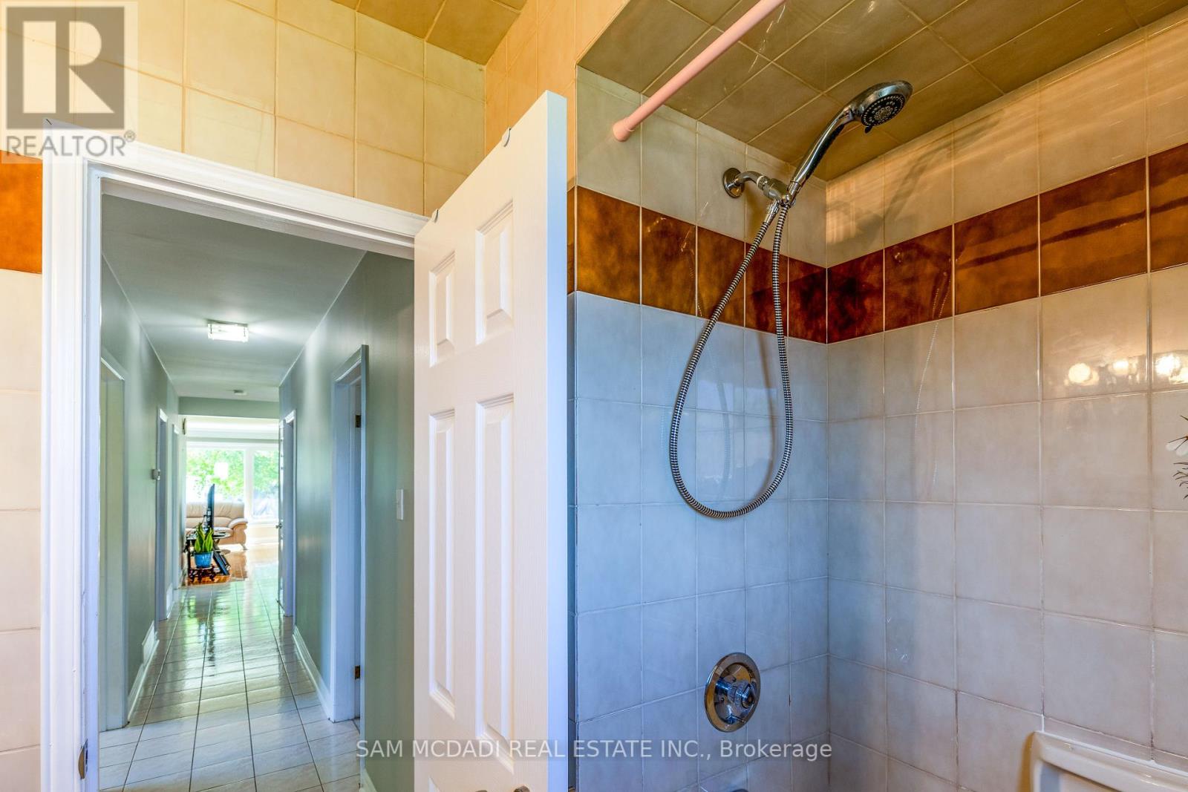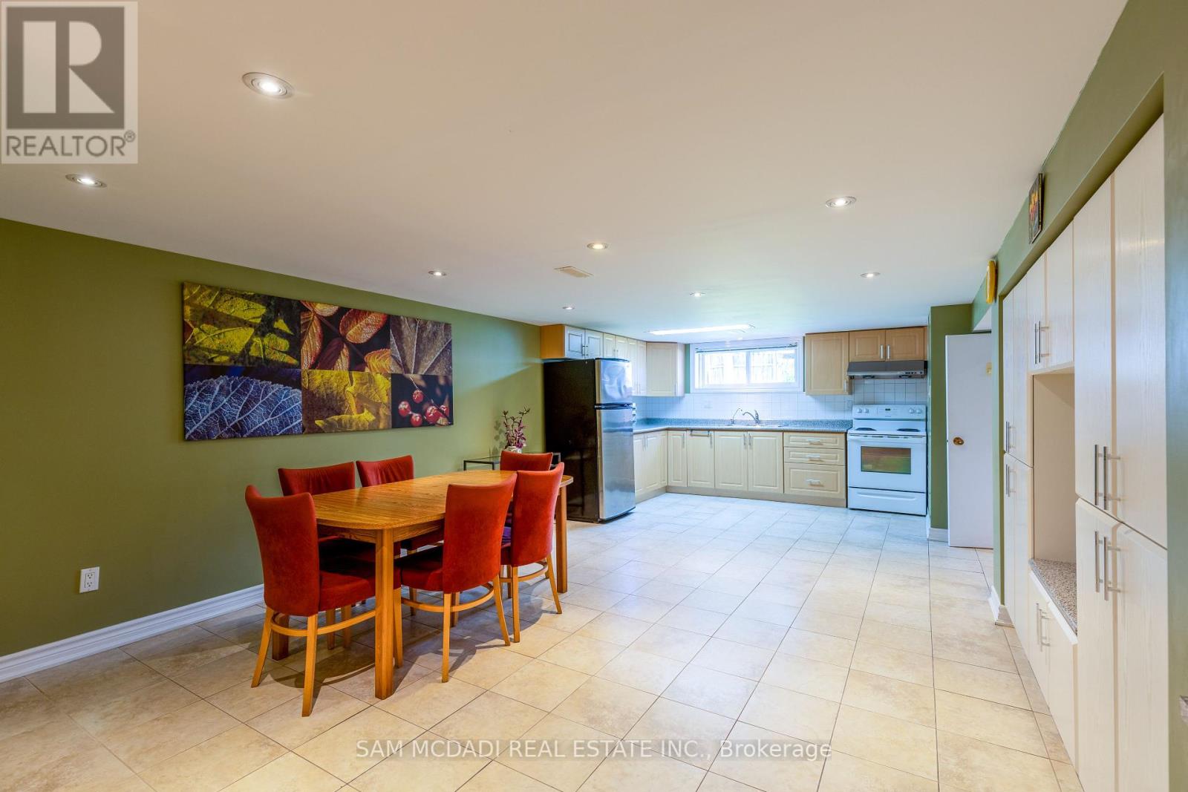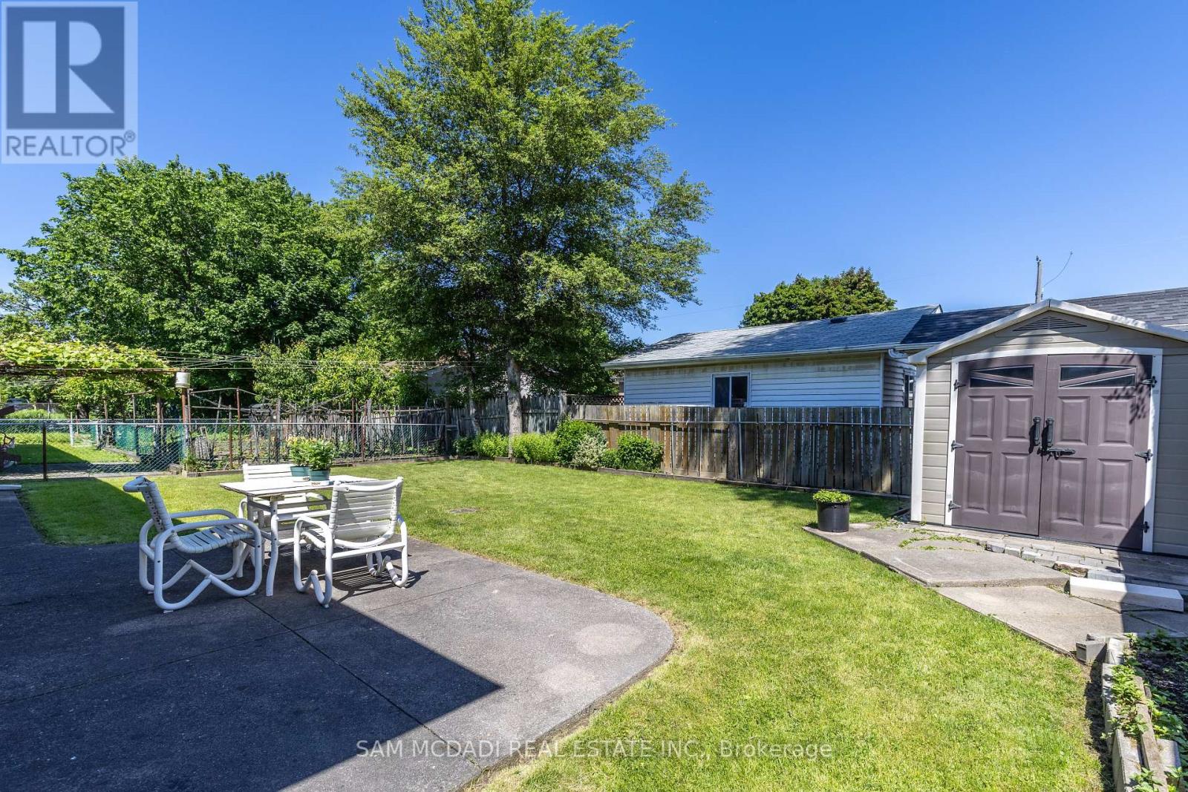6 Bedroom
2 Bathroom
Bungalow
Fireplace
Central Air Conditioning
Forced Air
$1,349,000
Welcome to this charming 4 bedroom, 2 full bath bungalow nestled in the highly sought-after area of Bathurst Manor. This lovely home boasts a separate entrance from the side of the home leading to a large basement featuring an in-law suite offering great rental potential or extra living space for your family's needs. Outside, you'll find a spacious driveway leading to a detached garage, providing ample parking and storage options. Whether you're looking for a cozy family home with income potential or a versatile living space, this bungalow offers the perfect blend of comfort and convenience in a desirable location. Large windows for tons of natural light. **** EXTRAS **** No sidewalk - lots of parking. Discover the convenience of Bathurst Manor living with nearby attractions like Earl Bales Park, Downsview Park, North York Central Library, Sheppard W Subway Station. Shopping, highways and transit all nearby! (id:27910)
Property Details
|
MLS® Number
|
C8422636 |
|
Property Type
|
Single Family |
|
Community Name
|
Bathurst Manor |
|
Amenities Near By
|
Schools, Place Of Worship, Public Transit, Park |
|
Parking Space Total
|
6 |
Building
|
Bathroom Total
|
2 |
|
Bedrooms Above Ground
|
4 |
|
Bedrooms Below Ground
|
2 |
|
Bedrooms Total
|
6 |
|
Appliances
|
Water Heater |
|
Architectural Style
|
Bungalow |
|
Basement Development
|
Finished |
|
Basement Features
|
Separate Entrance |
|
Basement Type
|
N/a (finished) |
|
Construction Style Attachment
|
Detached |
|
Cooling Type
|
Central Air Conditioning |
|
Exterior Finish
|
Brick |
|
Fireplace Present
|
Yes |
|
Foundation Type
|
Concrete |
|
Heating Type
|
Forced Air |
|
Stories Total
|
1 |
|
Type
|
House |
|
Utility Water
|
Municipal Water |
Parking
Land
|
Acreage
|
No |
|
Land Amenities
|
Schools, Place Of Worship, Public Transit, Park |
|
Sewer
|
Sanitary Sewer |
|
Size Irregular
|
52.21 X 115 Ft |
|
Size Total Text
|
52.21 X 115 Ft |
Rooms
| Level |
Type |
Length |
Width |
Dimensions |
|
Basement |
Dining Room |
3.8 m |
4.38 m |
3.8 m x 4.38 m |
|
Basement |
Den |
2.63 m |
2.67 m |
2.63 m x 2.67 m |
|
Basement |
Recreational, Games Room |
4.22 m |
6.45 m |
4.22 m x 6.45 m |
|
Basement |
Bedroom |
3.98 m |
6.46 m |
3.98 m x 6.46 m |
|
Basement |
Kitchen |
3.31 m |
5 m |
3.31 m x 5 m |
|
Main Level |
Living Room |
3.07 m |
6.57 m |
3.07 m x 6.57 m |
|
Main Level |
Dining Room |
1.99 m |
3.4 m |
1.99 m x 3.4 m |
|
Main Level |
Kitchen |
3.7 m |
3.05 m |
3.7 m x 3.05 m |
|
Main Level |
Primary Bedroom |
4.24 m |
3.95 m |
4.24 m x 3.95 m |
|
Main Level |
Bedroom 2 |
3.03 m |
2.74 m |
3.03 m x 2.74 m |
|
Main Level |
Bedroom 3 |
2.88 m |
3.96 m |
2.88 m x 3.96 m |
|
Main Level |
Bedroom 4 |
2.81 m |
3.05 m |
2.81 m x 3.05 m |







































