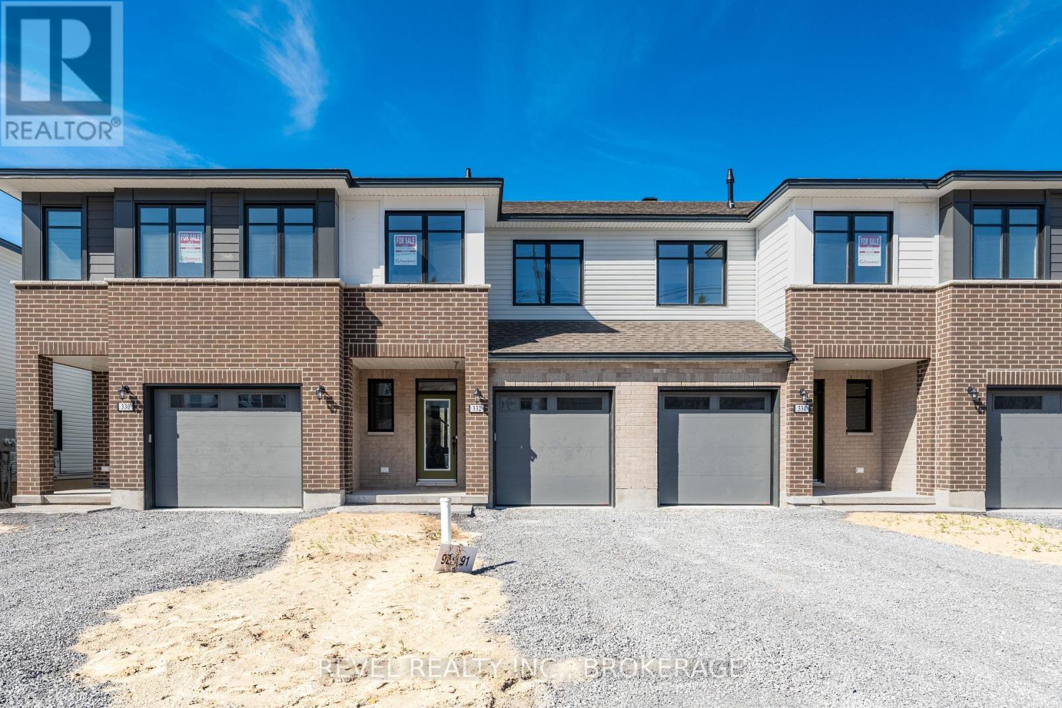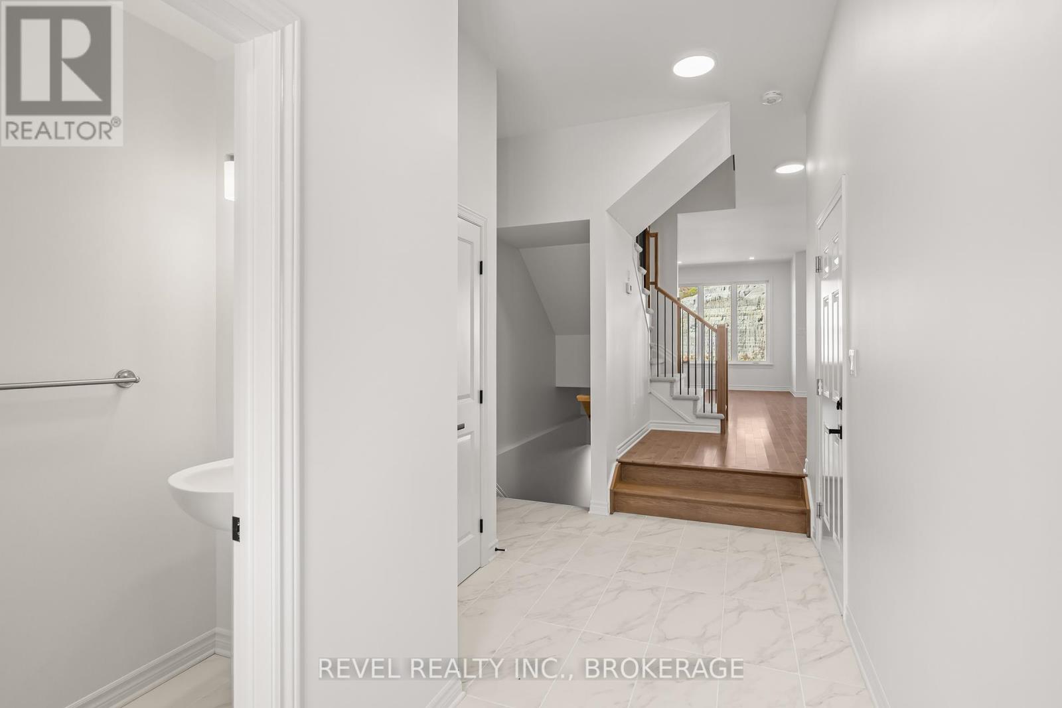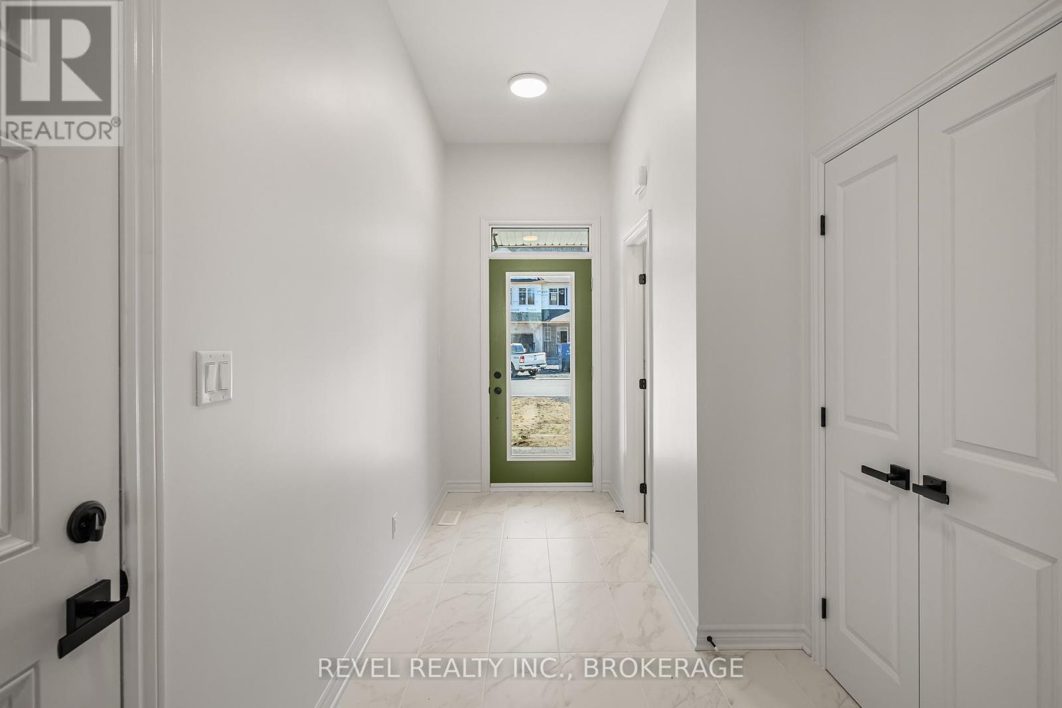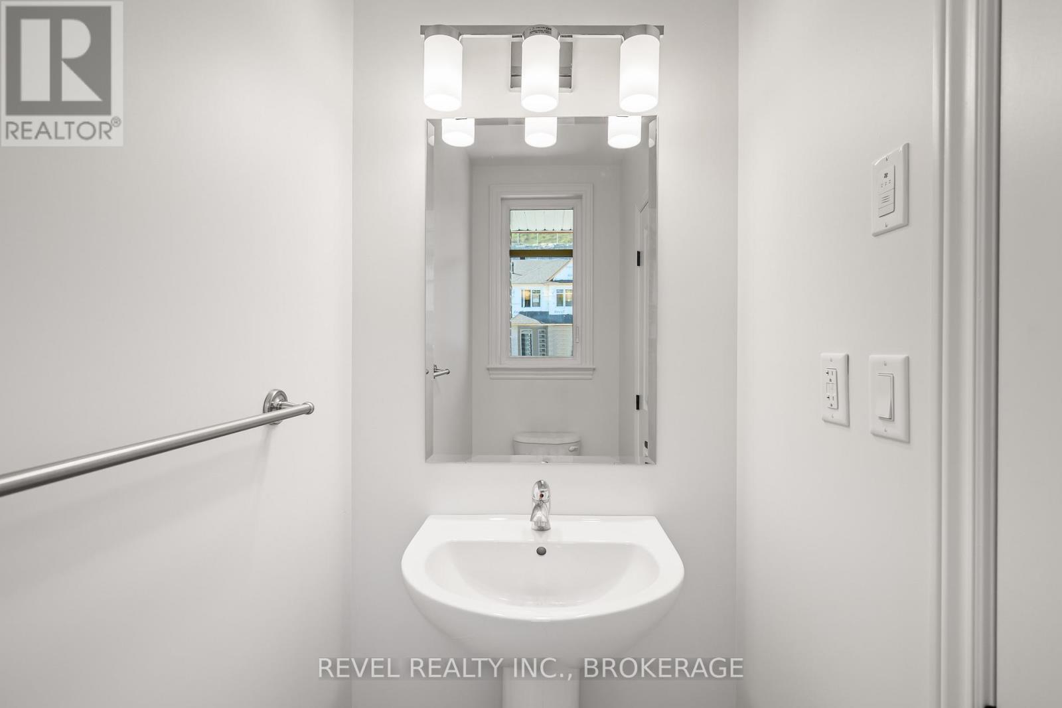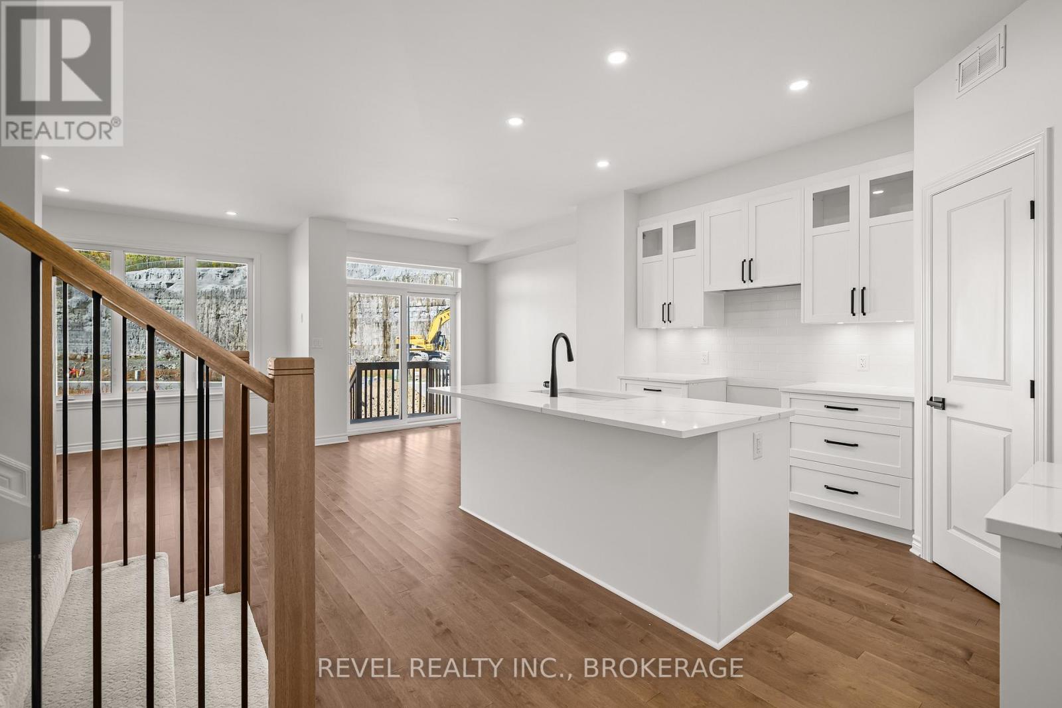ACTIVE
332 Dockside Drive Kingston, Ontario K7K 0L6
$632,848
3 Beds 3 Bath 1,100 - 1,500 ft<sup>2</sup>
Central Air ConditioningForced Air
Welcome to the Abbey in the beautiful Riverview Shores! A stylish 2-storey interior townhome offering 1,855 sq. ft. of thoughtfully designed finished living space. This home boasts a custom designer colour package and comes complete with air conditioning for year-round comfort. The main floor features rich maple hardwood flooring and a modern chefs kitchen with sleek quartz countertops, classic white shaker cabinetry, an upgraded sink, and a spacious walk-in pantry. Upstairs, the primary retreat offers a spa-inspired 4-piece ensuite, highlighted by a freestanding soaker tub and a walk-in tile-and-glass shower.With its premium finishes and contemporary style, this Abbey townhome blends comfort, function, and elegance perfect for modern living. Prime Riverview Shores location close to everything you need: parks, schools, downtown, and more. (id:28469)
Property Details
- MLS® Number
- X12457584
- Property Type
- Single Family
- Neighbourhood
- Maclean Park
- Community Name
- 13 - Kingston East (Incl Barret Crt)
- Equipment Type
- Water Heater - Tankless, Water Heater
- Parking Space Total
- 2
- Rental Equipment Type
- Water Heater - Tankless, Water Heater
Building
- Bathroom Total
- 3
- Bedrooms Above Ground
- 3
- Bedrooms Total
- 3
- Age
- New Building
- Amenities
- Fireplace(s)
- Appliances
- Water Heater - Tankless, Garage Door Opener
- Basement Development
- Partially Finished
- Basement Type
- Full (partially Finished)
- Construction Style Attachment
- Attached
- Cooling Type
- Central Air Conditioning
- Exterior Finish
- Vinyl Siding, Brick
- Fireplace Present
- Yes
- Foundation Type
- Poured Concrete
- Half Bath Total
- 1
- Heating Fuel
- Natural Gas
- Heating Type
- Forced Air
- Stories Total
- 2
- Size Interior
- 1,100 - 1,500 Ft<sup>2</sup>
- Type
- Row / Townhouse
- Utility Water
- Municipal Water
Parking
Land
- Acreage
- No
- Sewer
- Sanitary Sewer
- Size Depth
- 105 Ft
- Size Frontage
- 20 Ft
- Size Irregular
- 20 X 105 Ft
- Size Total Text
- 20 X 105 Ft
Rooms
Bathroom
Second Level
Bathroom
Second Level
Bedroom
Second Level
Bedroom 3
Second Level
Primary Bedroom
Second Level
Utility Room
Basement
Recreational, Games Room
Basement
Bathroom
Main Level
Dining Room
Main Level
Kitchen
Main Level
Living Room
Main Level
Neighbourhood
Jeff Easton
Broker
Revel Realty Inc., Brokerage
178 Ontario Street Unit: 203
Kingston, Ontario K7L 2Y8
178 Ontario Street Unit: 203
Kingston, Ontario K7L 2Y8
(855) 738-3547
revelrealty.ca/

