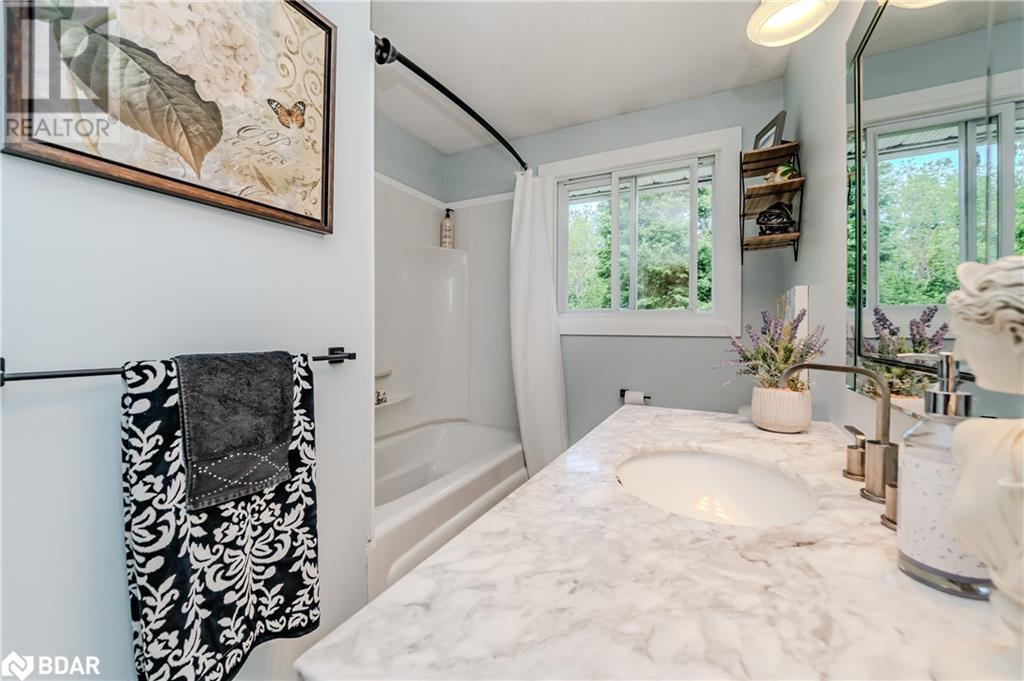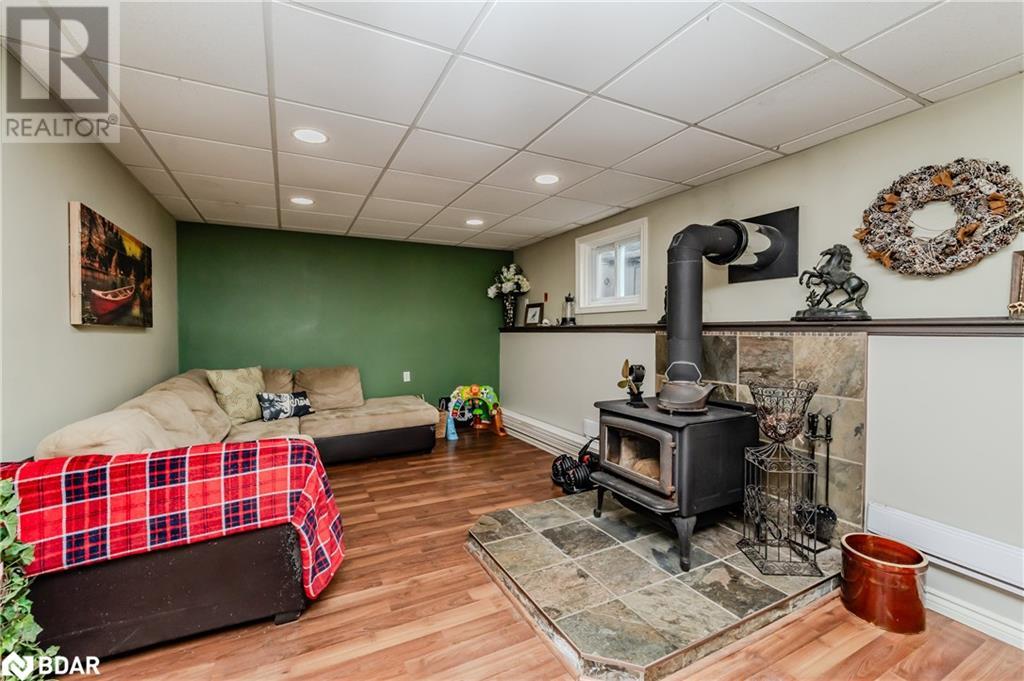4 Bedroom
1 Bathroom
1125 sqft
Raised Bungalow
None
Baseboard Heaters, Stove
Landscaped
$629,900
Location, Location, Location to this lovely Raised Bungalow in the sought after Maple Heights Subdivision. Many updates throughout this well loved family home. Accommodates the large family with 3+ bedrooms. A lower level Games Room with heated floor could be a fifth bedroom. A large lower level Recreation Room with newer Woodstove for those cold winter evenings. Main floor has a crisp updated look with newer flooring, doors, trim and baseboards. New baseboard heaters, thermostats and freshly painted throughout. The updated kitchen gleams with white cabinet cupboards along with newer stainless steel appliances, Large Breakfast Island. Dining Room with walkout to deck to enjoy the woodlands beyond. Back to location, A dead end street with entrance from Forest Glen Rd to Lance's Loops at the end of the cul-de-sac. It is a 5km private ($30/year) HMBA members only cycling trail. This home is central to churches, lakes, schools, restaurants, shopping and hospital. Don't miss it! Not just a home a Lifestyle! (id:27910)
Property Details
|
MLS® Number
|
40606691 |
|
Property Type
|
Single Family |
|
Amenities Near By
|
Beach, Place Of Worship, Schools |
|
Community Features
|
Quiet Area |
|
Equipment Type
|
Water Heater |
|
Features
|
Cul-de-sac, Backs On Greenbelt, Conservation/green Belt, Crushed Stone Driveway, Country Residential |
|
Parking Space Total
|
10 |
|
Rental Equipment Type
|
Water Heater |
|
Structure
|
Shed |
Building
|
Bathroom Total
|
1 |
|
Bedrooms Above Ground
|
3 |
|
Bedrooms Below Ground
|
1 |
|
Bedrooms Total
|
4 |
|
Appliances
|
Dishwasher |
|
Architectural Style
|
Raised Bungalow |
|
Basement Development
|
Finished |
|
Basement Type
|
Full (finished) |
|
Constructed Date
|
1974 |
|
Construction Style Attachment
|
Detached |
|
Cooling Type
|
None |
|
Exterior Finish
|
Brick Veneer, Vinyl Siding |
|
Fixture
|
Ceiling Fans |
|
Heating Fuel
|
Electric |
|
Heating Type
|
Baseboard Heaters, Stove |
|
Stories Total
|
1 |
|
Size Interior
|
1125 Sqft |
|
Type
|
House |
|
Utility Water
|
Drilled Well |
Land
|
Access Type
|
Road Access |
|
Acreage
|
No |
|
Fence Type
|
Partially Fenced |
|
Land Amenities
|
Beach, Place Of Worship, Schools |
|
Landscape Features
|
Landscaped |
|
Sewer
|
Septic System |
|
Size Depth
|
173 Ft |
|
Size Frontage
|
101 Ft |
|
Size Total Text
|
Under 1/2 Acre |
|
Zoning Description
|
Rr |
Rooms
| Level |
Type |
Length |
Width |
Dimensions |
|
Lower Level |
Games Room |
|
|
17'10'' x 12'6'' |
|
Lower Level |
Recreation Room |
|
|
25'2'' x 12'3'' |
|
Lower Level |
Bedroom |
|
|
18'0'' x 12'3'' |
|
Lower Level |
Laundry Room |
|
|
6'11'' x 7'6'' |
|
Main Level |
4pc Bathroom |
|
|
Measurements not available |
|
Main Level |
Bedroom |
|
|
8'10'' x 8'0'' |
|
Main Level |
Bedroom |
|
|
11'5'' x 8'9'' |
|
Main Level |
Primary Bedroom |
|
|
12'3'' x 10'5'' |
|
Main Level |
Kitchen |
|
|
10'6'' x 10'4'' |
|
Main Level |
Dining Room |
|
|
12'6'' x 7'11'' |
|
Main Level |
Living Room |
|
|
15'1'' x 12'6'' |



























