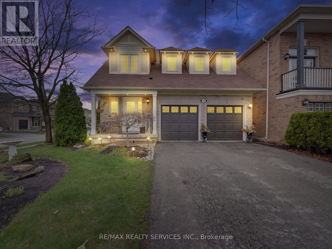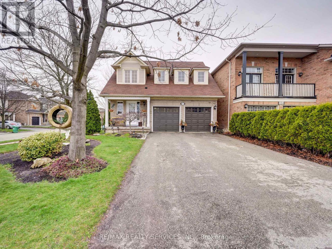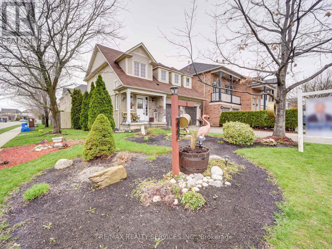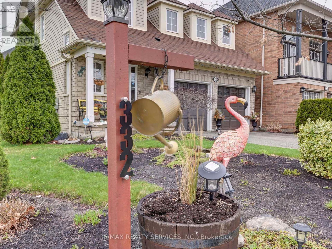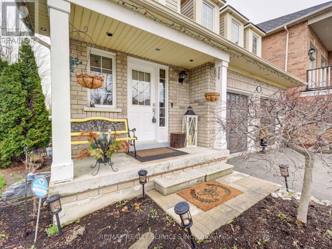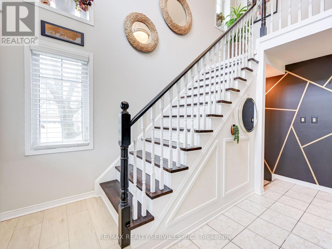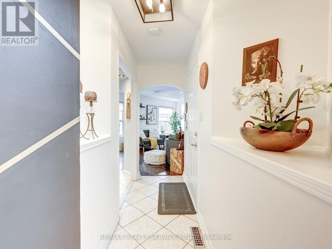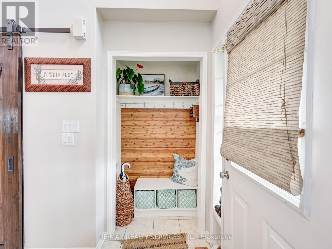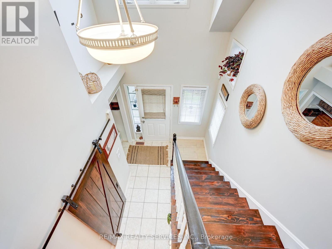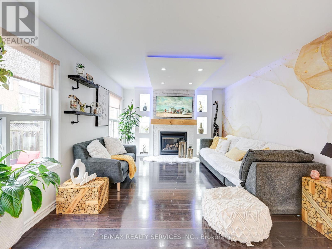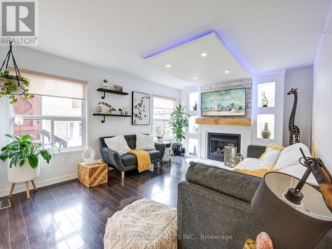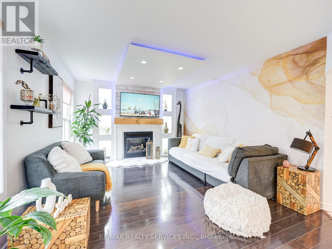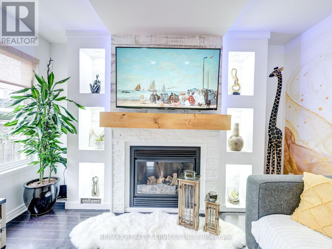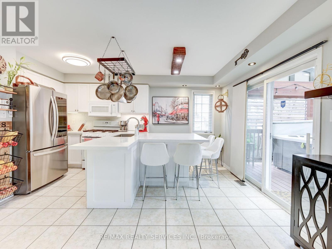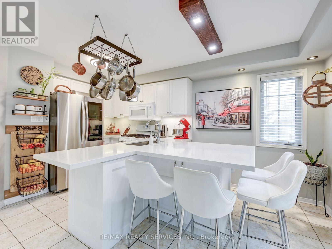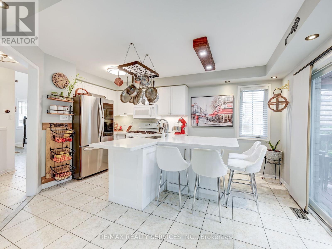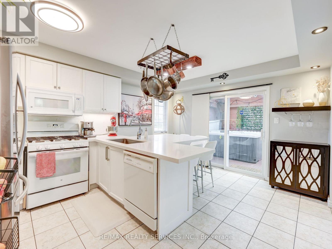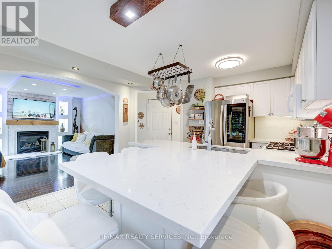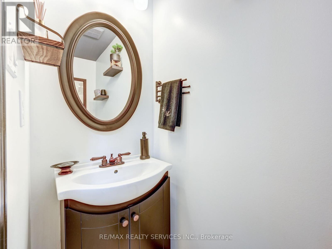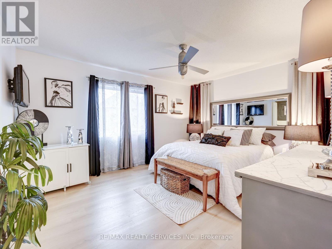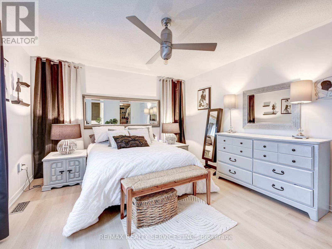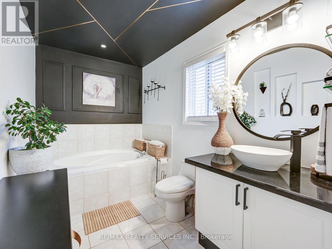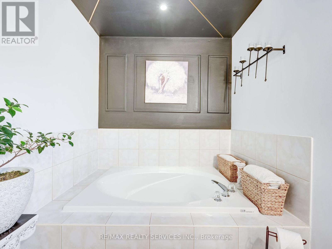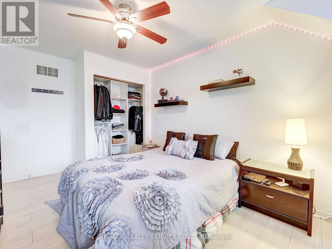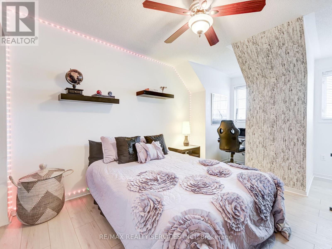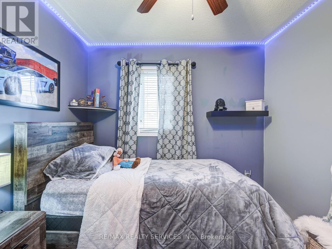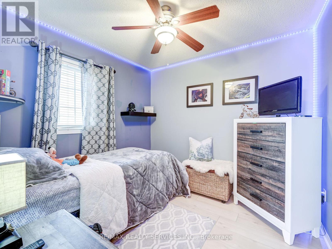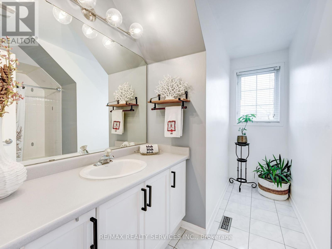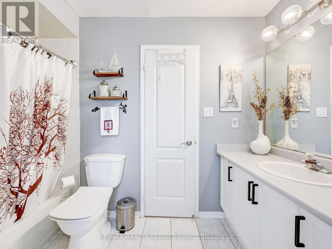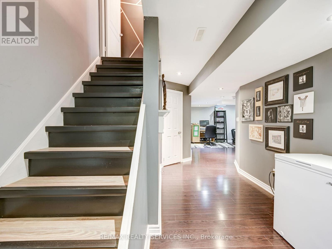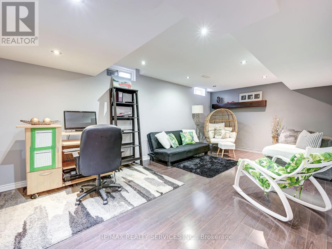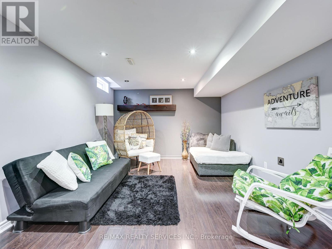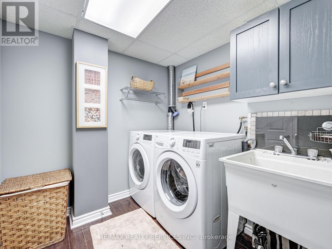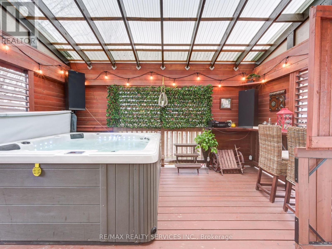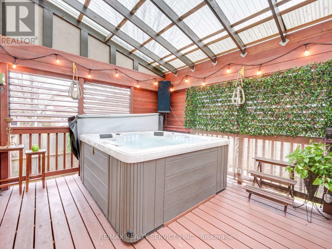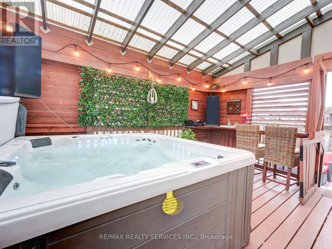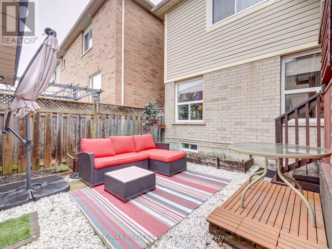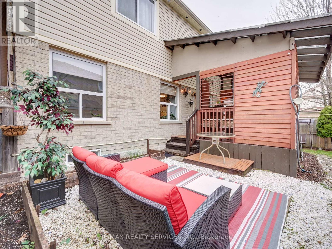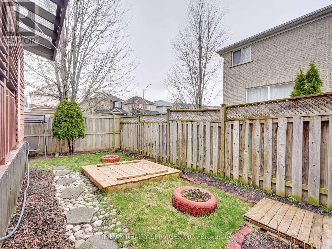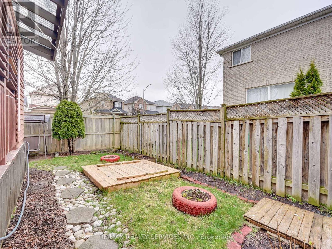3 Bedroom
3 Bathroom
Fireplace
Central Air Conditioning
Forced Air
$999,888
****Absolutely Stunning Home, Must See**** Welcome to this gorgeous detached home boasting a double car garage and nestled on a beautifully landscaped 56.04 corner lot. This home is a true gem! As you step inside, you'll be greeted by an open-concept layout on the main floor. The family room stands out with its custom TV stone wall complemented by a cozy gas fireplace, smooth ceilings, gleaming laminate floors, and potlights. The upgraded chef's kitchen features quartz countertops, a large breakfast island with extra cabinets, upgraded appliances that include a gas stove, and modern backsplash. Step through the breakfast area to discover your very own backyard oasis. Complete with a private covered wooden deck featuring a relaxing hot tub, it's the ideal spot to unwind and rejuvenate after a long day. The backyard also boasts a patio and a spacious modern shed. Upstairs you have 3 bedrooms with new laminate floors, the primary bedroom features a large 4-pc bath and a decent-sized walk-in closet. The finished basement features a large rec room with laminate floors and potlights. Pride of ownership shines throughout this home, very clean and well kept. **** EXTRAS **** All existing appliances, Elf's, Window Coverings, Update roof, furnace, A/c, and hwt. Carpet free home!!!!! Don't miss out on the opportunity to make this your own. Schedule a viewing today!!! (id:27910)
Property Details
|
MLS® Number
|
W8251590 |
|
Property Type
|
Single Family |
|
Community Name
|
Fletcher's Meadow |
|
Parking Space Total
|
6 |
Building
|
Bathroom Total
|
3 |
|
Bedrooms Above Ground
|
3 |
|
Bedrooms Total
|
3 |
|
Basement Development
|
Finished |
|
Basement Type
|
N/a (finished) |
|
Construction Style Attachment
|
Detached |
|
Cooling Type
|
Central Air Conditioning |
|
Exterior Finish
|
Brick |
|
Fireplace Present
|
Yes |
|
Heating Fuel
|
Natural Gas |
|
Heating Type
|
Forced Air |
|
Stories Total
|
2 |
|
Type
|
House |
Parking
Land
|
Acreage
|
No |
|
Size Irregular
|
56.04 X 85.3 Ft |
|
Size Total Text
|
56.04 X 85.3 Ft |
Rooms
| Level |
Type |
Length |
Width |
Dimensions |
|
Second Level |
Primary Bedroom |
4.42 m |
3.72 m |
4.42 m x 3.72 m |
|
Second Level |
Bedroom 2 |
5.36 m |
3.16 m |
5.36 m x 3.16 m |
|
Second Level |
Bedroom 3 |
3.32 m |
2.85 m |
3.32 m x 2.85 m |
|
Basement |
Recreational, Games Room |
6.09 m |
3.66 m |
6.09 m x 3.66 m |
|
Basement |
Other |
5.49 m |
1.82 m |
5.49 m x 1.82 m |
|
Basement |
Laundry Room |
2.13 m |
2.13 m |
2.13 m x 2.13 m |
|
Main Level |
Family Room |
4.81 m |
3.84 m |
4.81 m x 3.84 m |
|
Main Level |
Dining Room |
4.81 m |
3.84 m |
4.81 m x 3.84 m |
|
Main Level |
Kitchen |
4.66 m |
3.57 m |
4.66 m x 3.57 m |
|
Main Level |
Eating Area |
4.66 m |
3.57 m |
4.66 m x 3.57 m |

