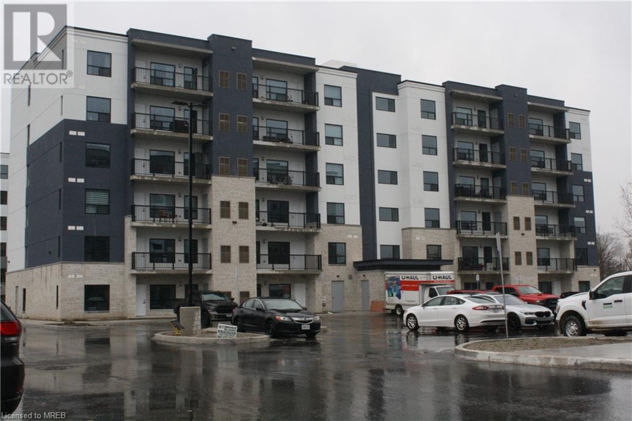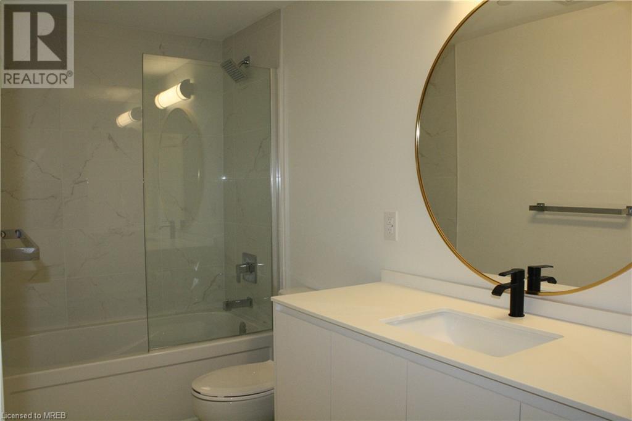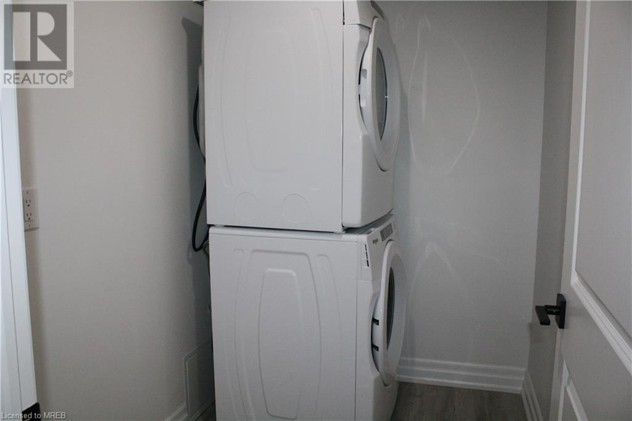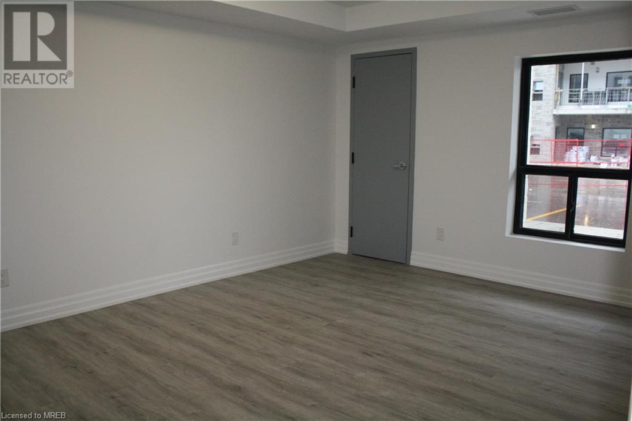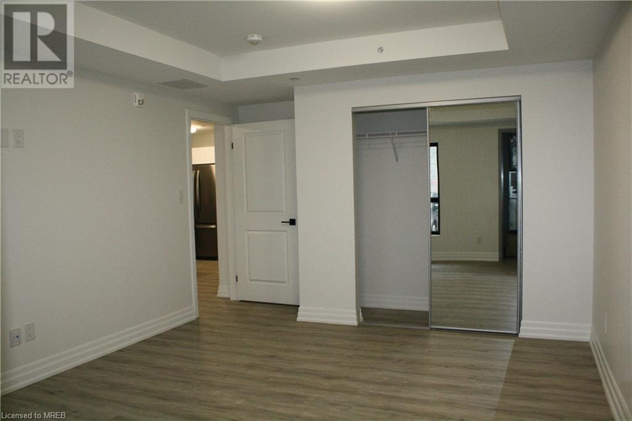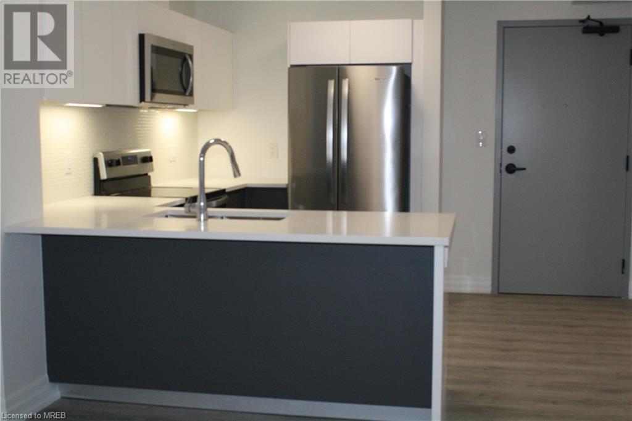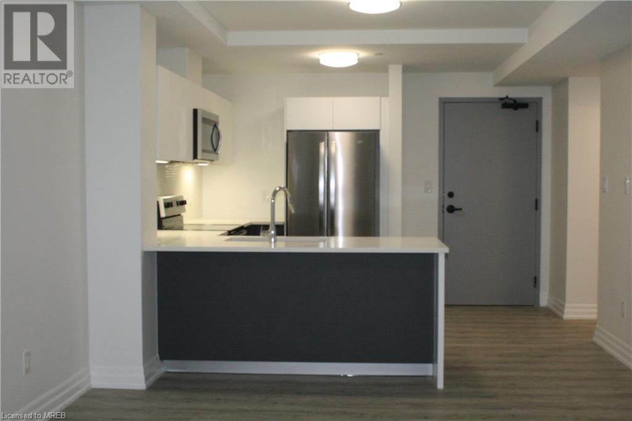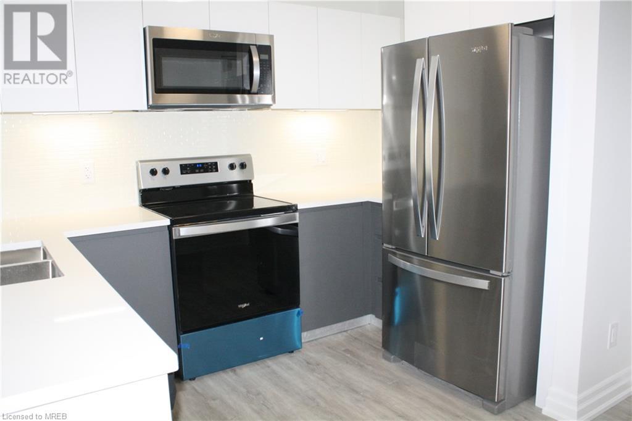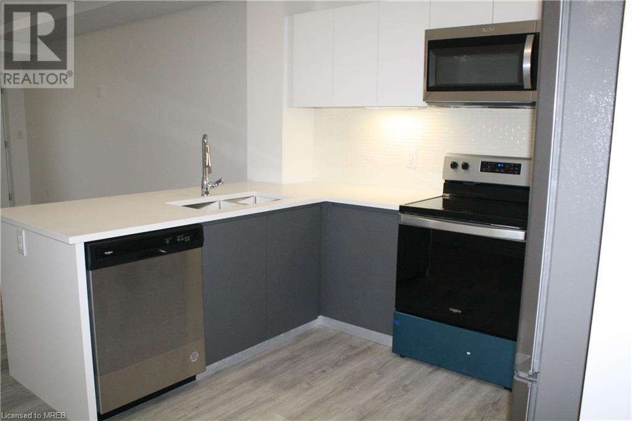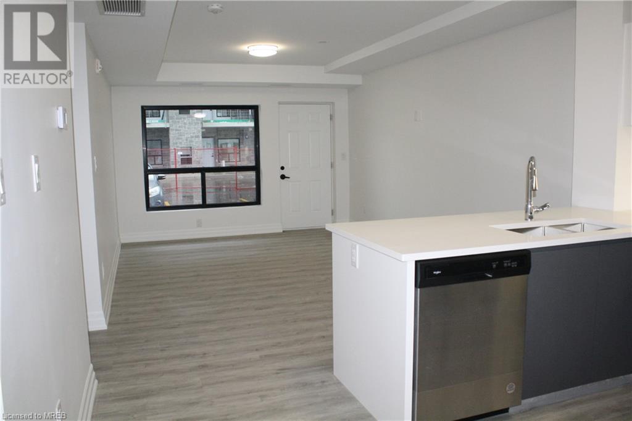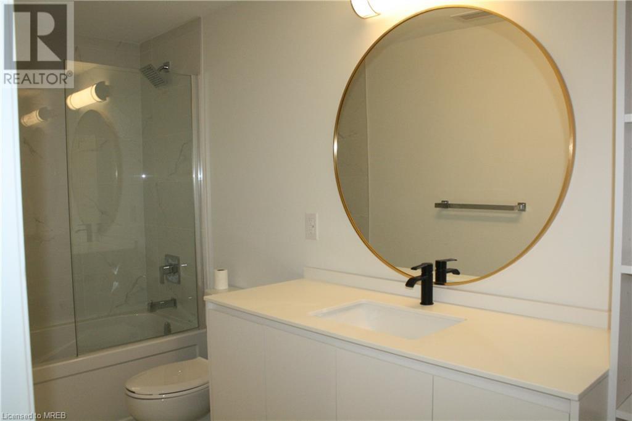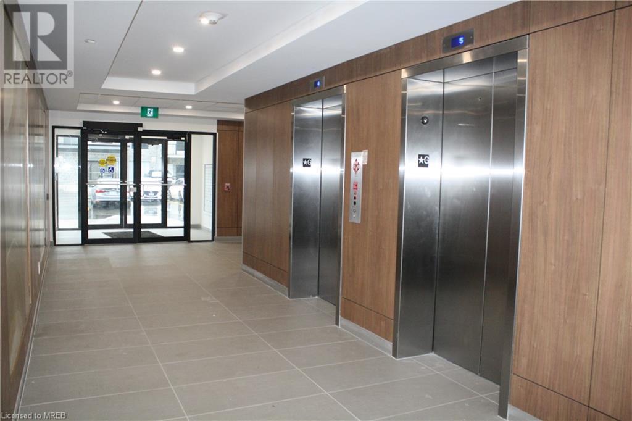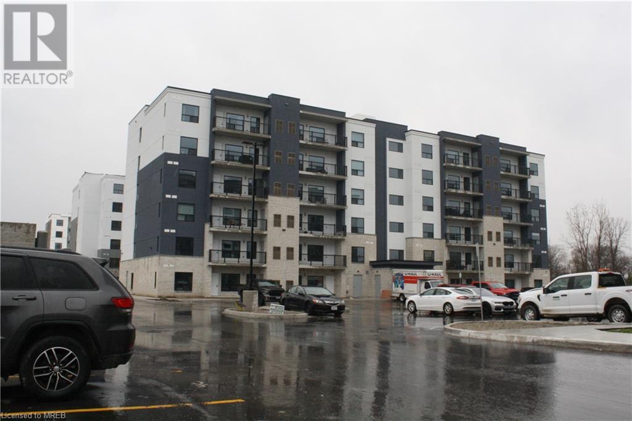3320 Stella Crescent Unit# 113 Windsor, Ontario N8T 0B7
$429,900Maintenance, Landscaping, Property Management, Parking
$231.05 Monthly
Maintenance, Landscaping, Property Management, Parking
$231.05 MonthlyWelcome to Forest Glades Horizons, brand new luxury condominium. This beautiful ground level unit is 940 sq.ft total! 825 sq.ft interior and 115 sq.ft balcony. This spacious Condo has a second door from the back of the building which gives you easier access to the unit very close to the car parking included with the unit. Some of the main features are; a very spacious living room and bedroom as well as 2 spacious closets. Upgraded Bathroom Cabinets. Beautiful Kitchen with brand new appliances and Quartz countertops, in suite stackable front loader washer and dryer. Other Important Features, very Affordable condo fees, 1 parking included, Utility sub-meters to ensure low cost and parcel locker system as well as a Top Management Team. This is an amazing family friendly Neighbourhood, steps from EC Row Highway, Schools, public transit and much more! (id:27910)
Property Details
| MLS® Number | 40547489 |
| Property Type | Single Family |
| Amenities Near By | Airport, Golf Nearby, Park, Place Of Worship, Public Transit, Schools, Shopping |
| Equipment Type | Furnace |
| Features | Balcony |
| Parking Space Total | 1 |
| Rental Equipment Type | Furnace |
Building
| Bathroom Total | 1 |
| Bedrooms Above Ground | 1 |
| Bedrooms Total | 1 |
| Amenities | Party Room |
| Appliances | Dishwasher, Dryer, Refrigerator, Stove, Water Meter, Washer, Microwave Built-in |
| Basement Type | None |
| Construction Style Attachment | Attached |
| Cooling Type | Central Air Conditioning |
| Exterior Finish | Stone, Stucco |
| Fire Protection | Smoke Detectors |
| Foundation Type | Block |
| Heating Type | Forced Air, Heat Pump |
| Stories Total | 1 |
| Size Interior | 825 |
| Type | Apartment |
| Utility Water | Municipal Water |
Parking
| Visitor Parking |
Land
| Access Type | Highway Access, Highway Nearby |
| Acreage | No |
| Land Amenities | Airport, Golf Nearby, Park, Place Of Worship, Public Transit, Schools, Shopping |
| Sewer | Municipal Sewage System |
| Zoning Description | Residential |
Rooms
| Level | Type | Length | Width | Dimensions |
|---|---|---|---|---|
| Main Level | Laundry Room | Measurements not available | ||
| Main Level | 4pc Bathroom | Measurements not available | ||
| Main Level | Kitchen/dining Room | 7'6'' x 11'0'' | ||
| Main Level | Living Room | 12'1'' x 17'5'' | ||
| Main Level | Bedroom | 12'1'' x 14'2'' |

