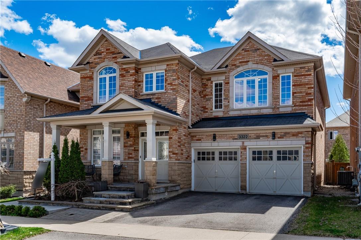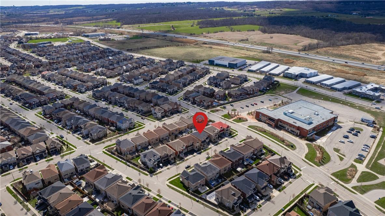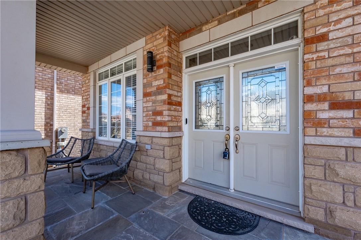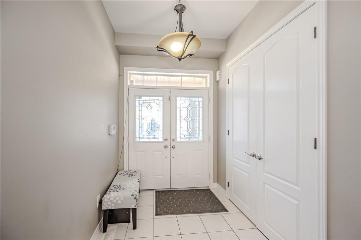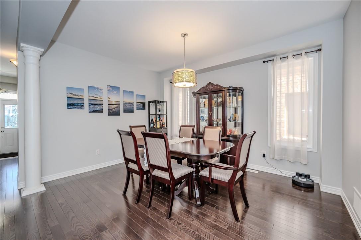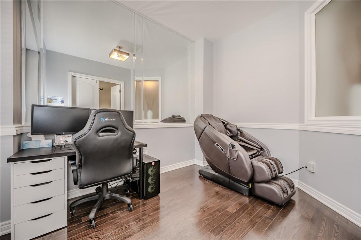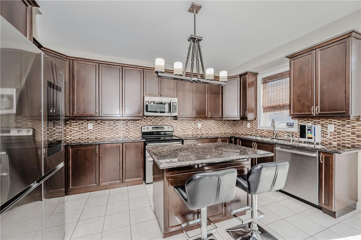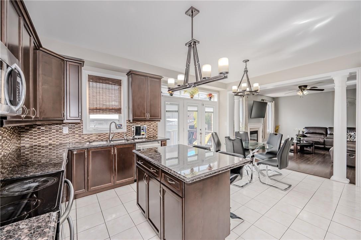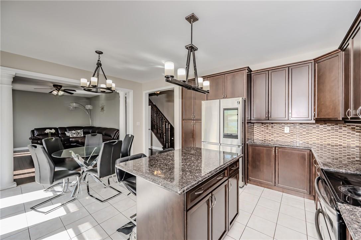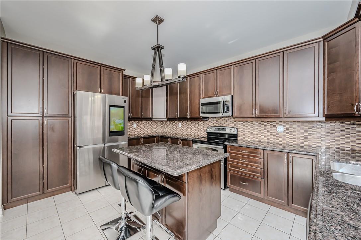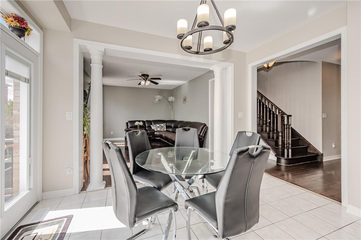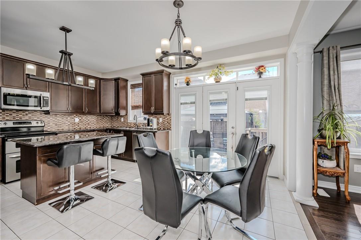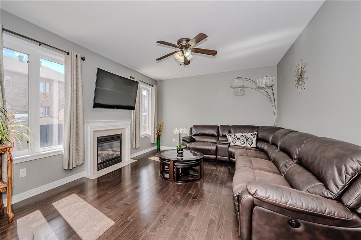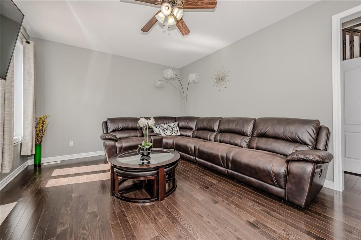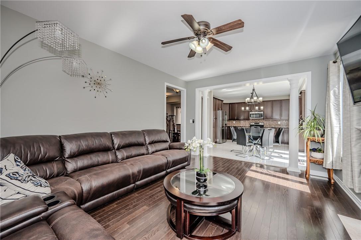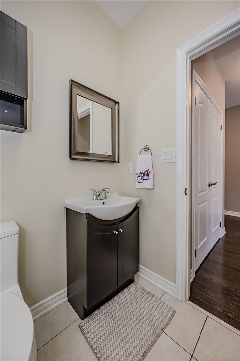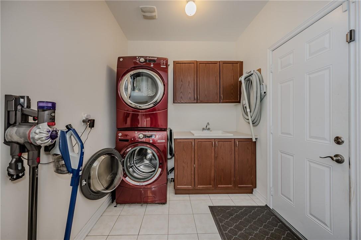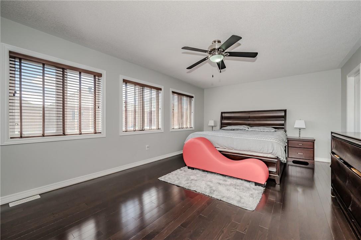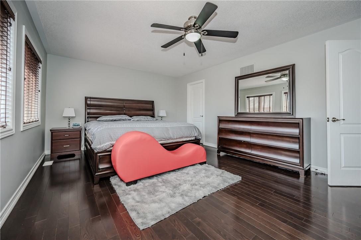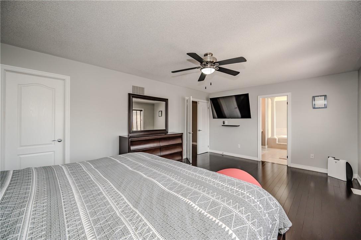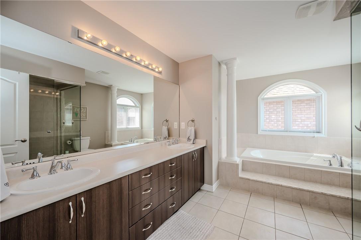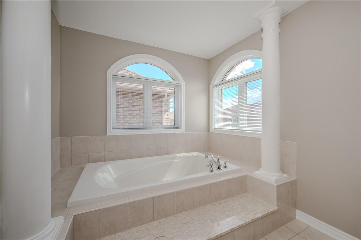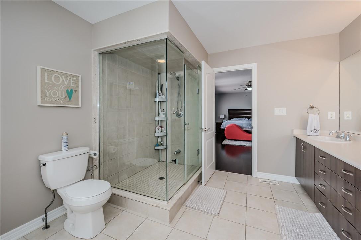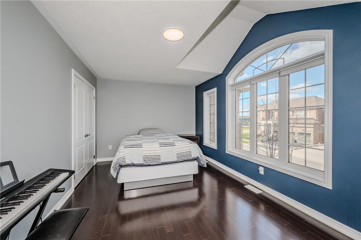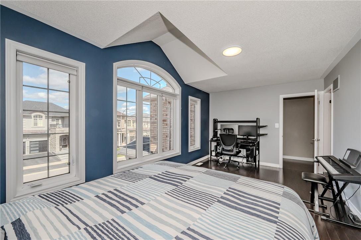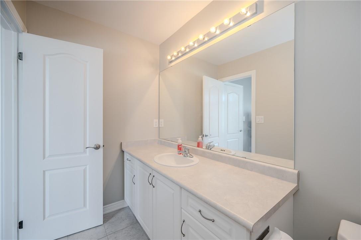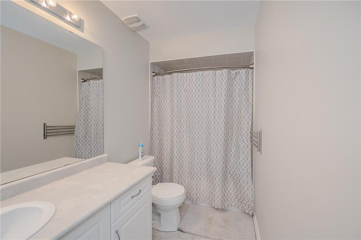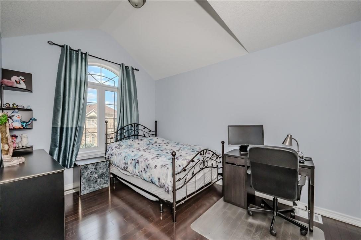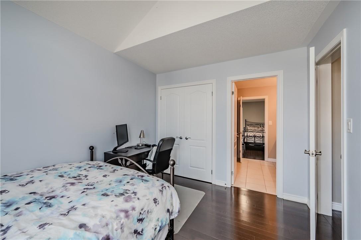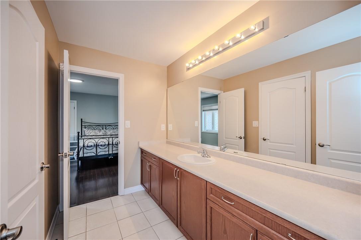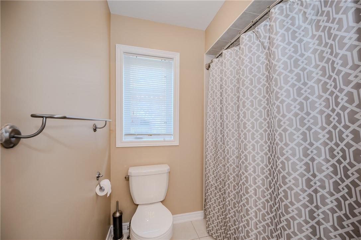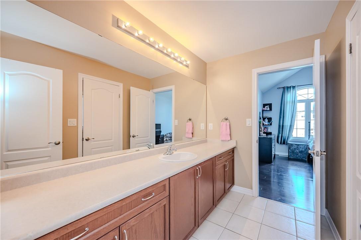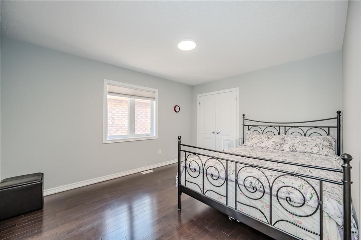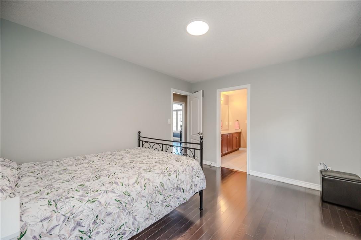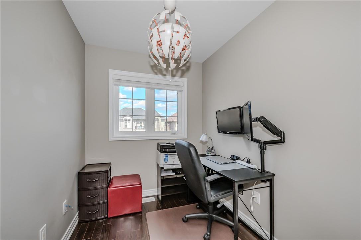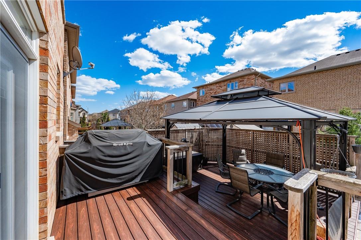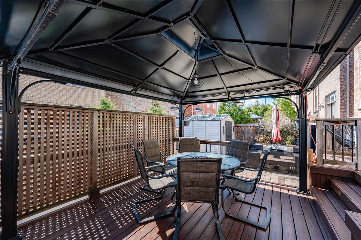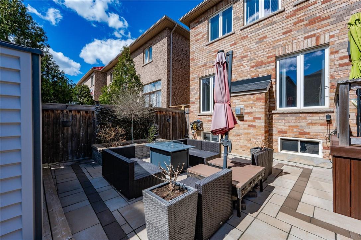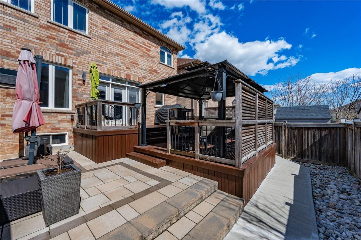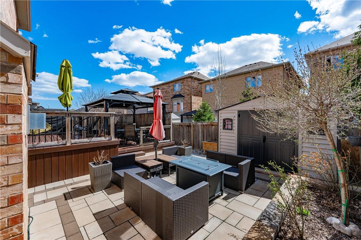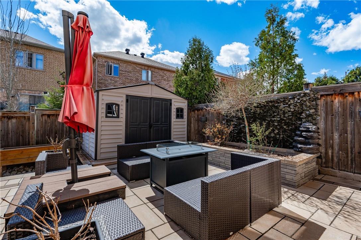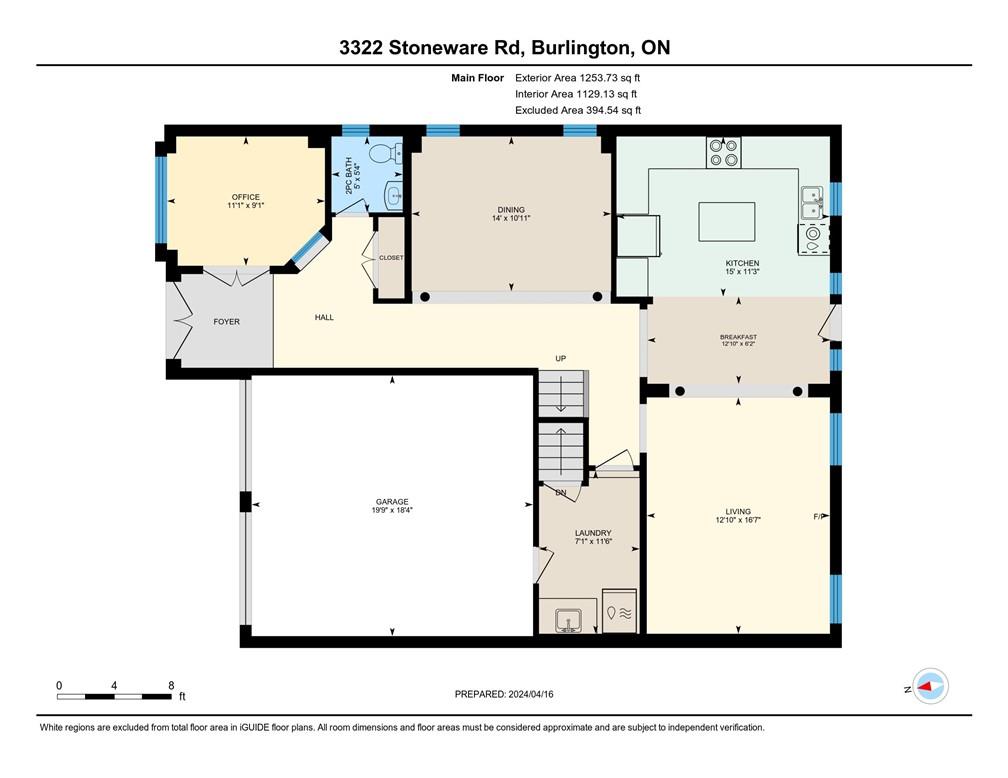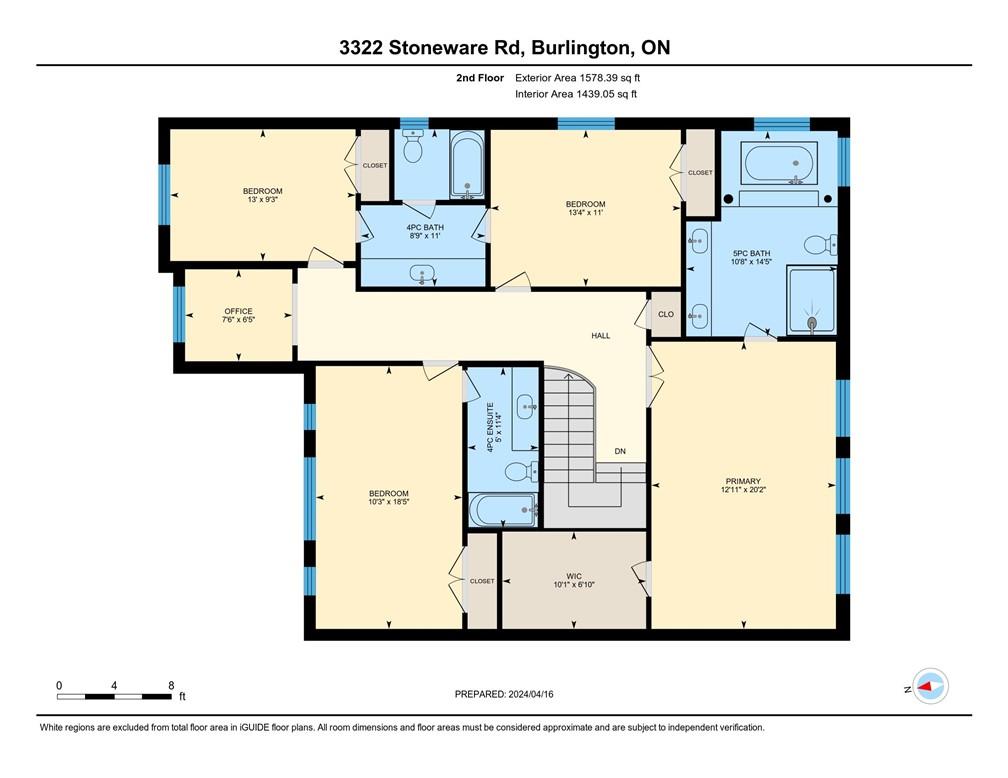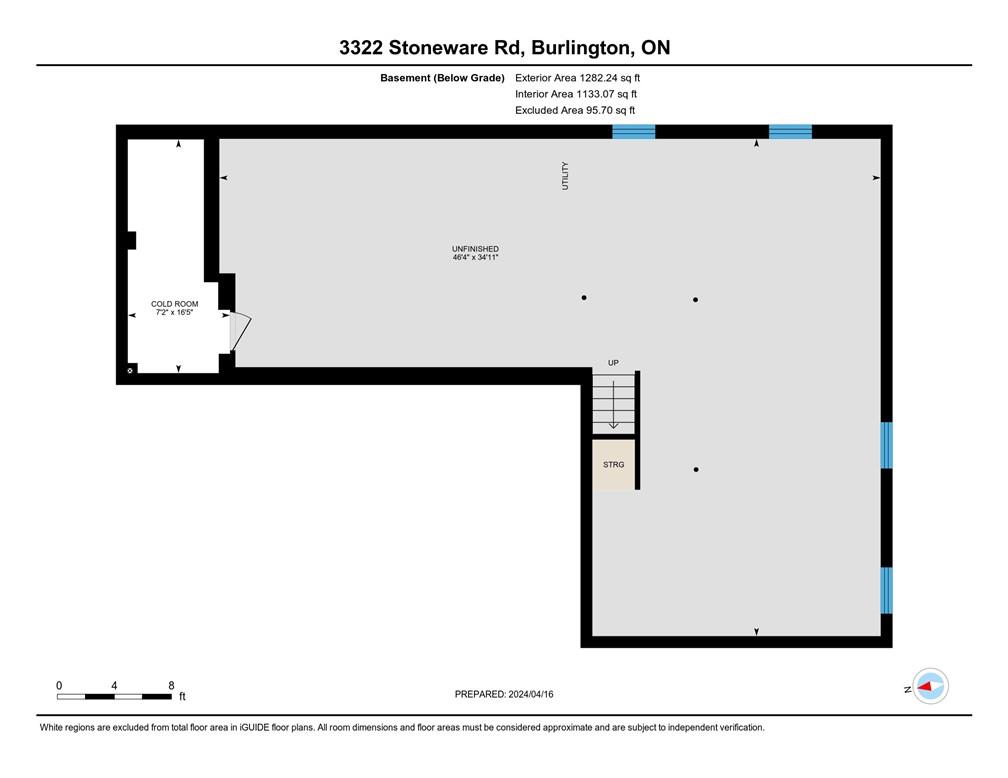4 Bedroom
4 Bathroom
2876 sqft
2 Level
Fireplace
Central Air Conditioning
Forced Air
$1,725,000
Stunning 2876 Sqft 4 Bedroom, 3 + Bathrooms 9 foot ceilings Fernbrook home in Alton Village. massive Open concept Kitchen, Stainless steel appliances, with eat in island and walk out to custom built deck and Gazebo. Living room with gas fireplace, dining area and a private nook that will meet the needs of all working prof's. Hardwood floors thru-out, large 5 piece master ensuite with his and her sink and huge walking closet. All bedrooms include Ensuite. (id:27910)
Property Details
|
MLS® Number
|
H4189968 |
|
Property Type
|
Single Family |
|
Amenities Near By
|
Golf Course, Hospital, Public Transit, Schools |
|
Equipment Type
|
None |
|
Features
|
Park Setting, Park/reserve, Golf Course/parkland, Paved Driveway, Gazebo, Automatic Garage Door Opener |
|
Parking Space Total
|
4 |
|
Rental Equipment Type
|
None |
|
Structure
|
Shed |
Building
|
Bathroom Total
|
4 |
|
Bedrooms Above Ground
|
4 |
|
Bedrooms Total
|
4 |
|
Appliances
|
Dishwasher, Dryer, Refrigerator, Stove, Washer, Window Coverings |
|
Architectural Style
|
2 Level |
|
Basement Development
|
Unfinished |
|
Basement Type
|
Full (unfinished) |
|
Construction Style Attachment
|
Detached |
|
Cooling Type
|
Central Air Conditioning |
|
Exterior Finish
|
Brick |
|
Fireplace Fuel
|
Gas |
|
Fireplace Present
|
Yes |
|
Fireplace Type
|
Other - See Remarks |
|
Foundation Type
|
Poured Concrete |
|
Half Bath Total
|
1 |
|
Heating Fuel
|
Natural Gas |
|
Heating Type
|
Forced Air |
|
Stories Total
|
2 |
|
Size Exterior
|
2876 Sqft |
|
Size Interior
|
2876 Sqft |
|
Type
|
House |
|
Utility Water
|
Municipal Water |
Parking
Land
|
Acreage
|
No |
|
Land Amenities
|
Golf Course, Hospital, Public Transit, Schools |
|
Sewer
|
Municipal Sewage System |
|
Size Depth
|
89 Ft |
|
Size Frontage
|
42 Ft |
|
Size Irregular
|
42.98 X 89.57 |
|
Size Total Text
|
42.98 X 89.57|under 1/2 Acre |
|
Soil Type
|
Clay |
|
Zoning Description
|
Residential |
Rooms
| Level |
Type |
Length |
Width |
Dimensions |
|
Second Level |
Den |
|
|
6' 10'' x 10' 1'' |
|
Second Level |
Office |
|
|
6' 5'' x 7' 6'' |
|
Second Level |
4pc Ensuite Bath |
|
|
11' 4'' x 5' '' |
|
Second Level |
4pc Bathroom |
|
|
11' '' x 8' 9'' |
|
Second Level |
5pc Bathroom |
|
|
14' 5'' x 10' 8'' |
|
Second Level |
Bedroom |
|
|
9' 3'' x 13' '' |
|
Second Level |
Bedroom |
|
|
11' '' x 13' 4'' |
|
Second Level |
Bedroom |
|
|
18' 5'' x 10' 3'' |
|
Second Level |
Primary Bedroom |
|
|
20' 2'' x 12' 11'' |
|
Basement |
Other |
|
|
34' 11'' x 46' 4'' |
|
Basement |
Cold Room |
|
|
16' 5'' x 7' 2'' |
|
Ground Level |
Office |
|
|
9' 1'' x 11' 1'' |
|
Ground Level |
Laundry Room |
|
|
11' 6'' x 7' 1'' |
|
Ground Level |
2pc Bathroom |
|
|
5' 4'' x 5' '' |
|
Ground Level |
Breakfast |
|
|
6' 2'' x 12' 10'' |
|
Ground Level |
Kitchen |
|
|
11' 3'' x 15' '' |
|
Ground Level |
Dining Room |
|
|
10' 11'' x 14' '' |
|
Ground Level |
Living Room |
|
|
16' 7'' x 12' 10'' |

