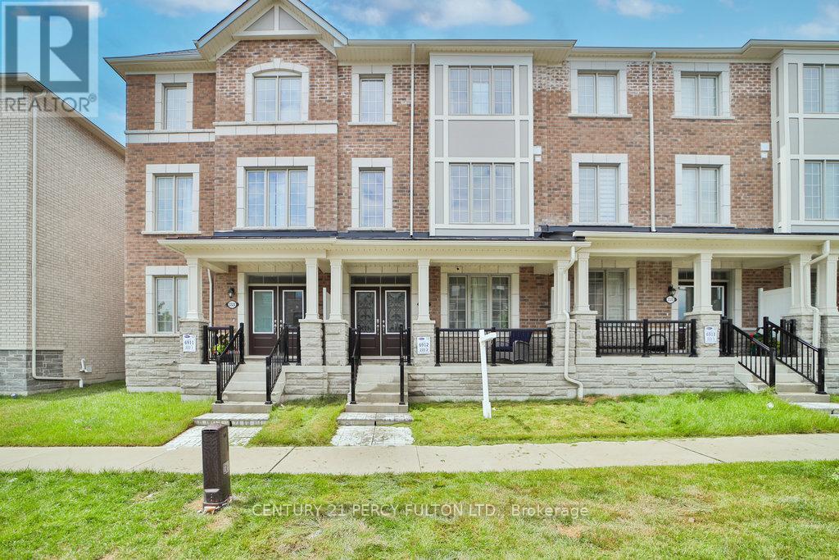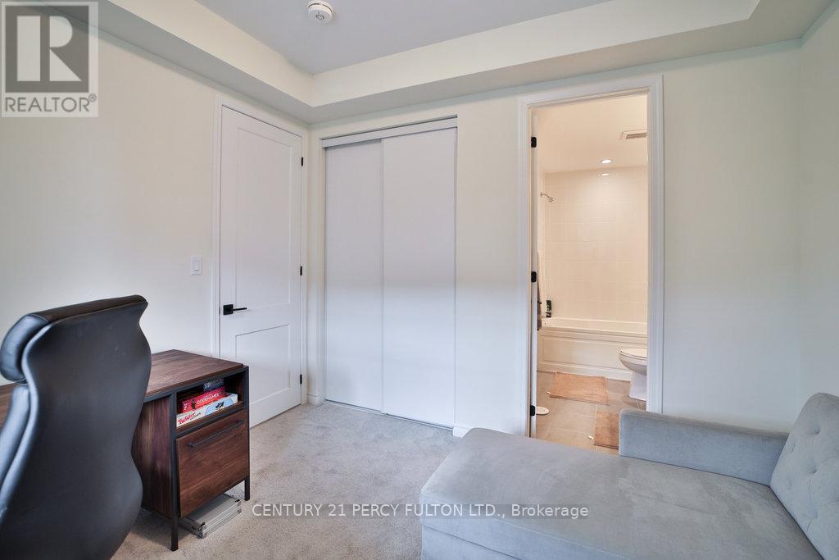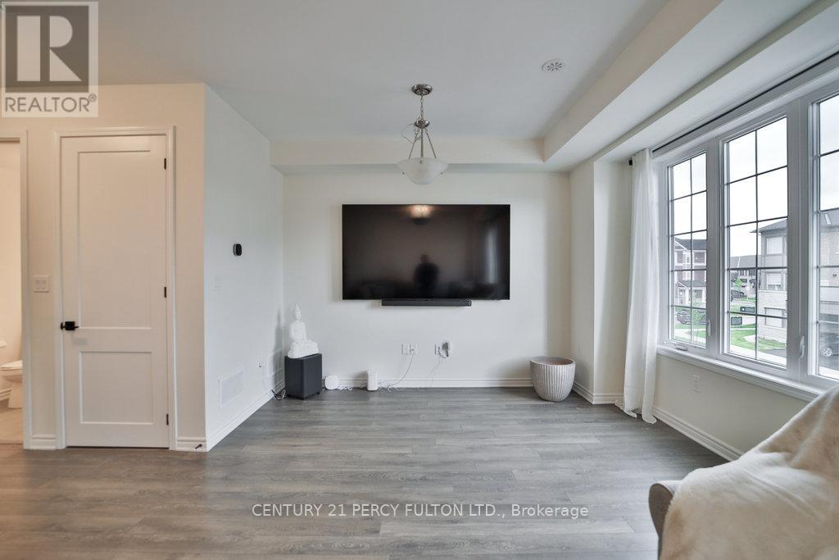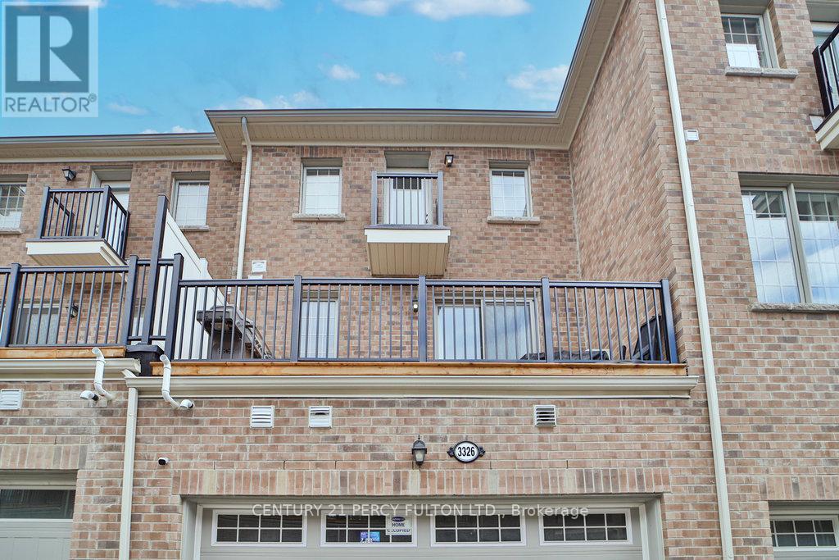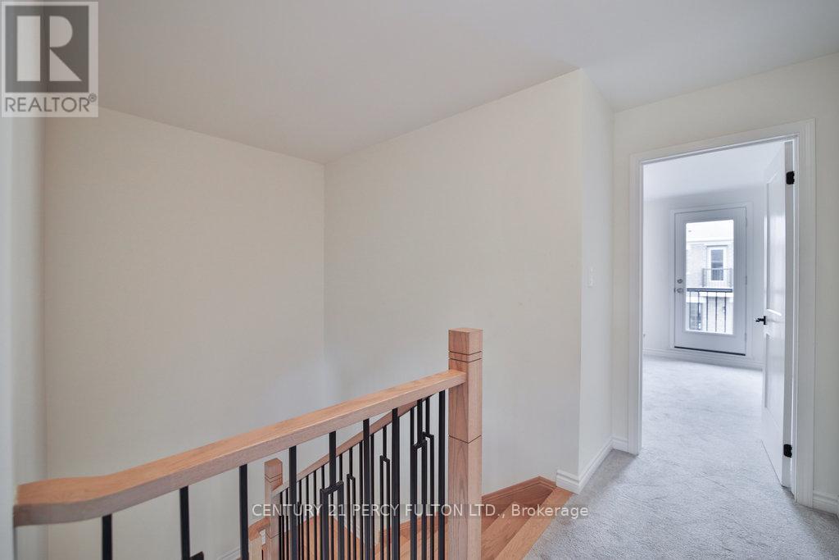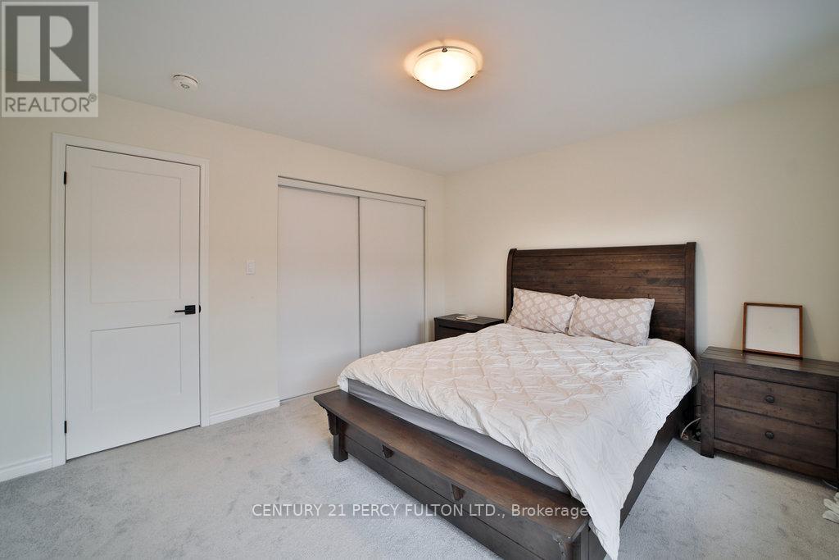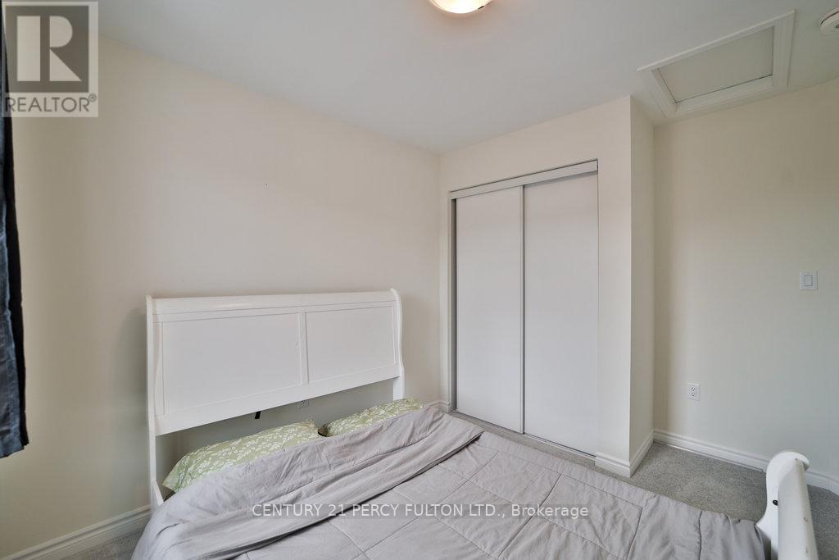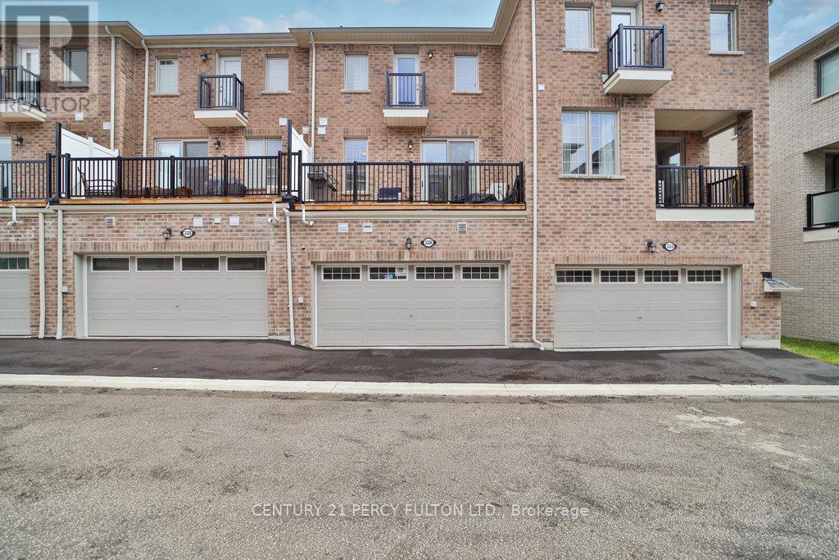3326 Thunderbird Promenade Pickering, Ontario L0H 1J0
$888,000
Sophisticated Newly Built Town Home located In The Sought- After New Seaton Community! Sunlight Streams In To This 9 ft Ceiling Gem. Perfect For Family Living & Entertaining. Exquisite In Law Suite looking out to front of home With A 4 Pc Washroom. Enjoy your meals with a view! A Large Beautiful Kitchen W/ Quartz Countertop, Breakfast Bar, W/O To Deck W Gas Hook Up and Plenty Of Seating Space. This Townhome Is A 4 Bdrm Home W 4 Bathrooms And Holds a Spacious Open Concept Living Room. Primary Room Has A Private Balcony. This House Comes With A Double Car Garage! Conveniently located minutes from 401, 407, 412, All Amenities, Seaton Trails, Schools, Transit, Parks, Shopping, Entertainment. **** EXTRAS **** Existing Stainless Steel Fridge, Oven, Dishwasher, Washer & Dryer (id:27910)
Open House
This property has open houses!
2:00 pm
Ends at:4:00 pm
2:00 pm
Ends at:4:00 pm
Property Details
| MLS® Number | E8481646 |
| Property Type | Single Family |
| Community Name | Rural Pickering |
| Features | In-law Suite |
| Parking Space Total | 3 |
Building
| Bathroom Total | 4 |
| Bedrooms Above Ground | 4 |
| Bedrooms Total | 4 |
| Basement Development | Unfinished |
| Basement Type | N/a (unfinished) |
| Construction Style Attachment | Attached |
| Cooling Type | Central Air Conditioning |
| Exterior Finish | Brick |
| Foundation Type | Concrete |
| Heating Fuel | Natural Gas |
| Heating Type | Forced Air |
| Stories Total | 3 |
| Type | Row / Townhouse |
| Utility Water | Municipal Water |
Parking
| Attached Garage |
Land
| Acreage | No |
| Sewer | Sanitary Sewer |
| Size Irregular | 19.87 X 60.74 Ft |
| Size Total Text | 19.87 X 60.74 Ft |
Rooms
| Level | Type | Length | Width | Dimensions |
|---|---|---|---|---|
| Main Level | Kitchen | 2.64 m | 3.73 m | 2.64 m x 3.73 m |
| Main Level | Dining Room | 5.79 m | 3.43 m | 5.79 m x 3.43 m |
| Main Level | Living Room | 5.79 m | 3.43 m | 5.79 m x 3.43 m |
| Main Level | Eating Area | 3.15 m | 4.24 m | 3.15 m x 4.24 m |
| Upper Level | Primary Bedroom | 3.91 m | 3.55 m | 3.91 m x 3.55 m |
| Upper Level | Bedroom 3 | 2.84 m | 2.84 m | 2.84 m x 2.84 m |
| Upper Level | Bedroom 2 | 2.82 m | 3.28 m | 2.82 m x 3.28 m |
| Ground Level | Bedroom 4 | 3.3 m | 2.9 m | 3.3 m x 2.9 m |



