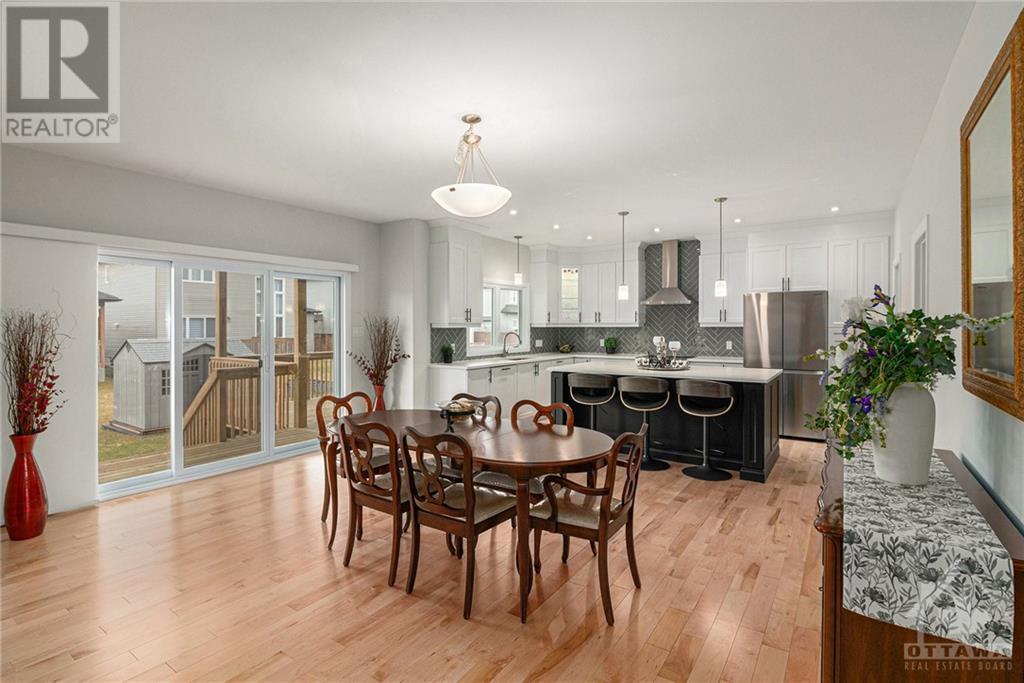5 Bedroom
4 Bathroom
Fireplace
Central Air Conditioning, Air Exchanger
Forced Air
$1,024,900
OPEN HOUSE Nov 23, 2-4pm. Welcome to the epitome of luxury living in this magazine-worthy home. Step inside & be captivated by the open concept layout adorned w/gleaming hardwood floors throughout. The sun-filled living room beckons w/a gas fireplace, providing warmth & ambiance while the adjacent dining room features patio doors, seamlessly connecting indoor/outdoor living through the large covered deck. The heart of this home is the stunning kitchen, a culinary masterpiece boasting a large sit-at island, s/s appliances & a walk-in pantry ensuring ample storage for the aspiring chef. A main-level office, partial bath & entry to the double garage adds convenience. Upstairs unveils a haven of comfort & tranquility w/2 bathrooms, 3 bedrooms, each w/its own walk-in closet & laundry facilities. The primary is a sanctuary, featuring an elegant 5-piece ensuite. The lower-level hosts 9ft ceilings, a family room, 4th bedroom, bathroom & gym. A fully fenced backyard & shed completes this home. (id:28469)
Open House
This property has open houses!
Starts at:
2:00 pm
Ends at:
4:00 pm
Property Details
|
MLS® Number
|
1411576 |
|
Property Type
|
Single Family |
|
Neigbourhood
|
Russell |
|
AmenitiesNearBy
|
Recreation Nearby, Shopping |
|
CommunicationType
|
Internet Access |
|
CommunityFeatures
|
Family Oriented |
|
Features
|
Automatic Garage Door Opener |
|
ParkingSpaceTotal
|
4 |
|
RoadType
|
Paved Road |
|
StorageType
|
Storage Shed |
|
Structure
|
Deck, Patio(s) |
Building
|
BathroomTotal
|
4 |
|
BedroomsAboveGround
|
3 |
|
BedroomsBelowGround
|
2 |
|
BedroomsTotal
|
5 |
|
Appliances
|
Refrigerator, Dishwasher, Dryer, Hood Fan, Stove, Washer, Wine Fridge, Blinds |
|
BasementDevelopment
|
Finished |
|
BasementType
|
Full (finished) |
|
ConstructedDate
|
2022 |
|
ConstructionStyleAttachment
|
Detached |
|
CoolingType
|
Central Air Conditioning, Air Exchanger |
|
ExteriorFinish
|
Stone, Vinyl |
|
FireplacePresent
|
Yes |
|
FireplaceTotal
|
1 |
|
FlooringType
|
Hardwood, Laminate, Ceramic |
|
FoundationType
|
Poured Concrete |
|
HalfBathTotal
|
1 |
|
HeatingFuel
|
Natural Gas |
|
HeatingType
|
Forced Air |
|
StoriesTotal
|
2 |
|
Type
|
House |
|
UtilityWater
|
Municipal Water |
Parking
|
Attached Garage
|
|
|
Inside Entry
|
|
|
Surfaced
|
|
Land
|
Acreage
|
No |
|
FenceType
|
Fenced Yard |
|
LandAmenities
|
Recreation Nearby, Shopping |
|
Sewer
|
Municipal Sewage System |
|
SizeDepth
|
109 Ft ,11 In |
|
SizeFrontage
|
50 Ft |
|
SizeIrregular
|
50.03 Ft X 109.91 Ft |
|
SizeTotalText
|
50.03 Ft X 109.91 Ft |
|
ZoningDescription
|
R1a-h / Residential |
Rooms
| Level |
Type |
Length |
Width |
Dimensions |
|
Second Level |
Primary Bedroom |
|
|
15'1" x 13'0" |
|
Second Level |
Other |
|
|
6'7" x 4'9" |
|
Second Level |
5pc Ensuite Bath |
|
|
11'3" x 9'2" |
|
Second Level |
Bedroom |
|
|
12'5" x 11'1" |
|
Second Level |
Other |
|
|
6'3" x 5'7" |
|
Second Level |
Bedroom |
|
|
12'1" x 9'6" |
|
Second Level |
Other |
|
|
6'3" x 5'2" |
|
Second Level |
4pc Bathroom |
|
|
11'1" x 7'2" |
|
Second Level |
Laundry Room |
|
|
6'6" x 5'9" |
|
Lower Level |
Family Room |
|
|
16'3" x 16'0" |
|
Lower Level |
Bedroom |
|
|
15'2" x 10'3" |
|
Lower Level |
Gym |
|
|
18'10" x 10'10" |
|
Lower Level |
3pc Bathroom |
|
|
9'6" x 5'5" |
|
Lower Level |
Storage |
|
|
13'11" x 10'3" |
|
Main Level |
Porch |
|
|
20'8" x 7'2" |
|
Main Level |
Foyer |
|
|
19'6" x 9'0" |
|
Main Level |
Living Room |
|
|
16'6" x 14'11" |
|
Main Level |
Dining Room |
|
|
16'10" x 12'3" |
|
Main Level |
Kitchen |
|
|
14'10" x 11'1" |
|
Main Level |
Pantry |
|
|
5'8" x 5'3" |
|
Main Level |
Partial Bathroom |
|
|
5'11" x 4'9" |
|
Main Level |
Office |
|
|
11'2" x 10'2" |
|
Main Level |
Other |
|
|
6'11" x 5'8" |































