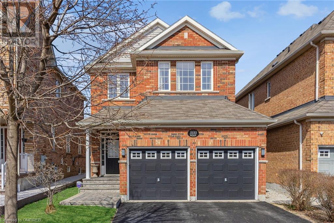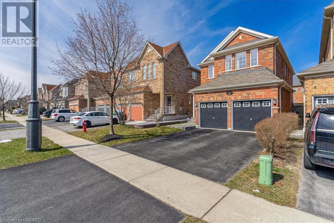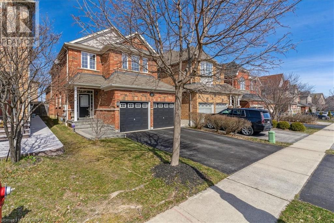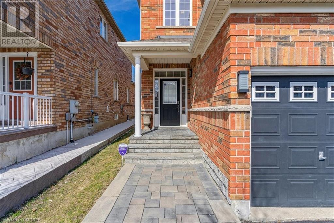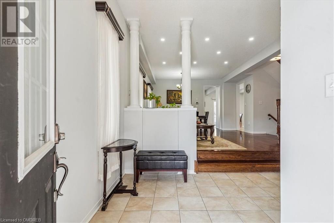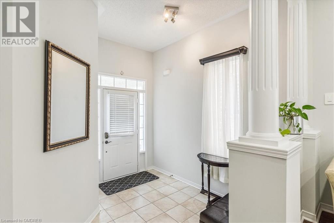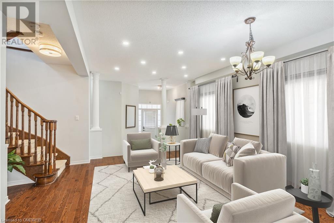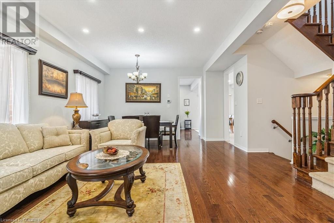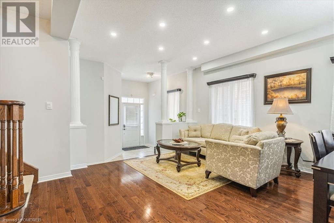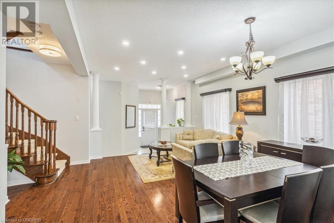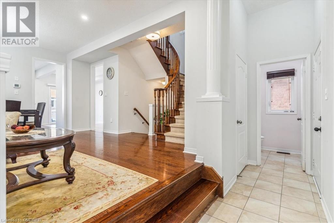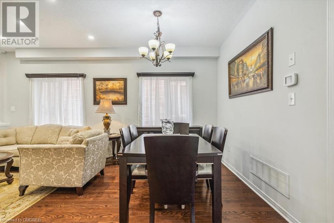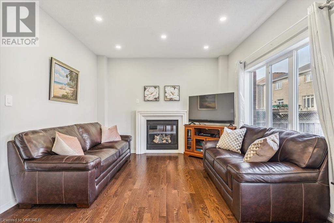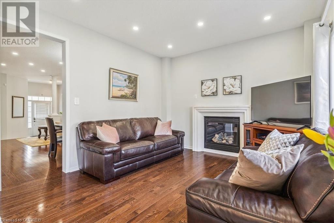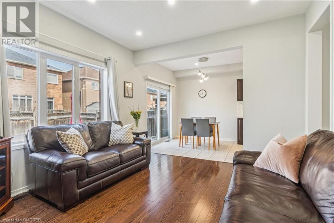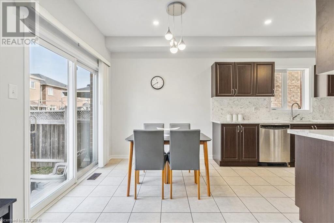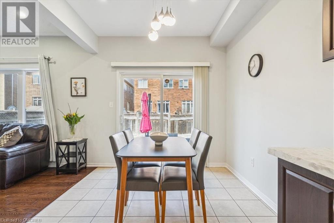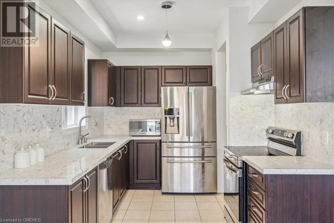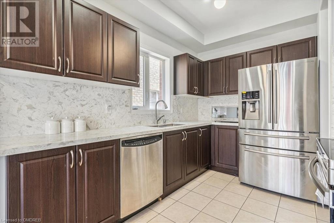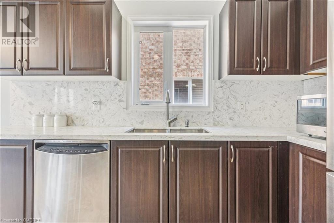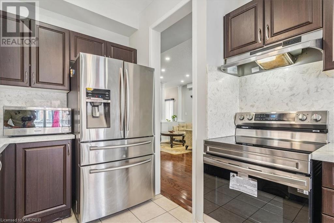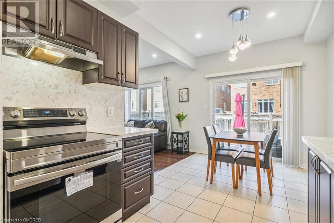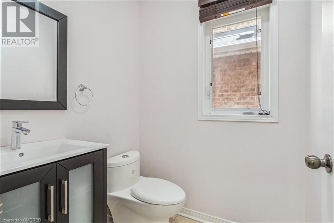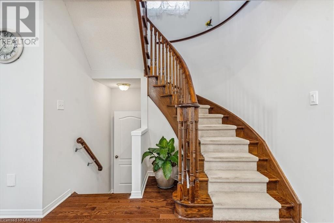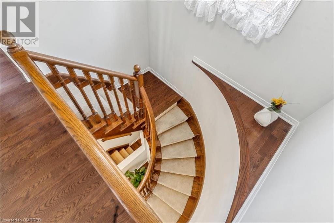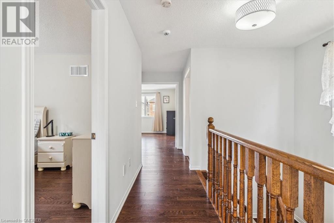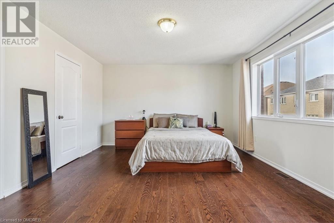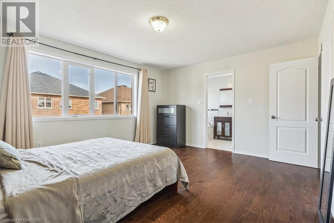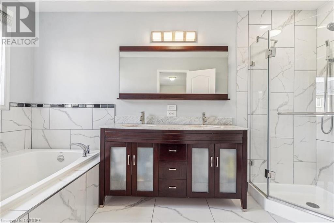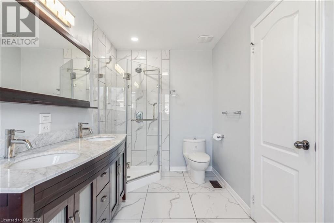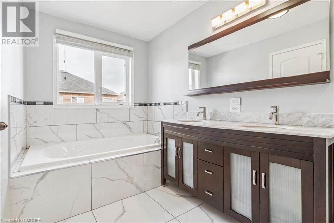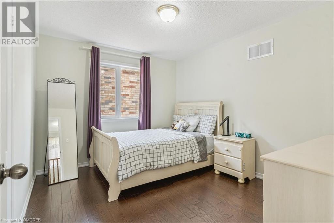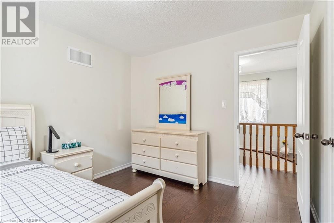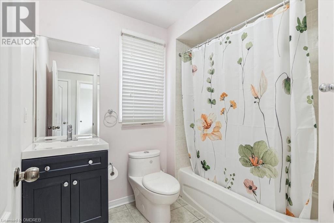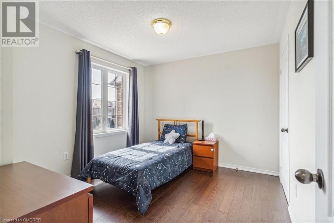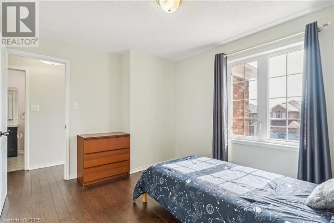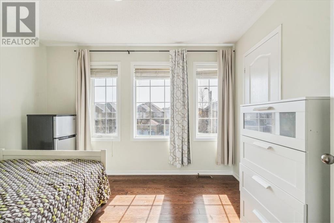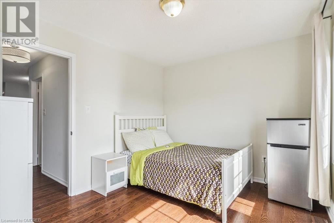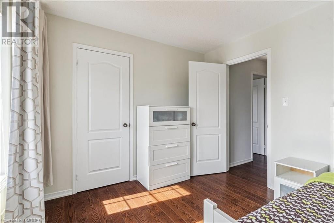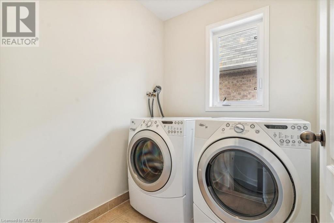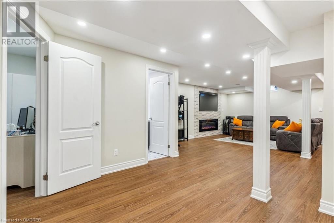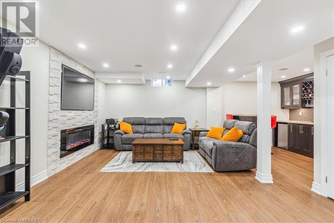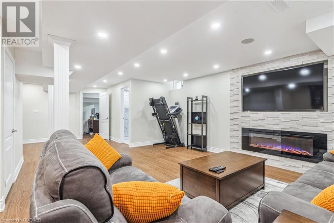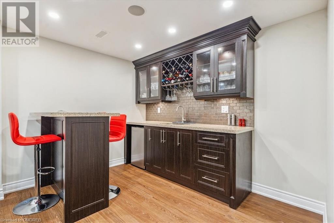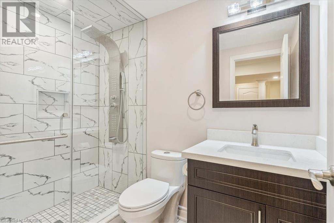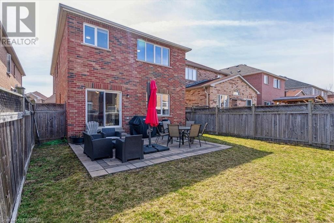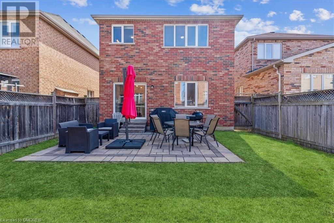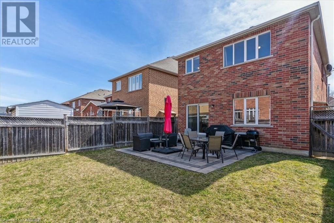4 Bedroom
4 Bathroom
2890.6400
2 Level
Fireplace
Central Air Conditioning
Forced Air
$1,499,000
Welcome to your dream home in the sought-after neighborhood of Churchill Meadows. This exquisite home boasts high-end finishes throughout with beautiful hardwood floors on the main and upper level. The gourmet kitchen is equipped with stainless steel appliances, granite countertops, a tiled backsplash, and ample cabinet space for storage. The open-concept layout seamlessly connects the kitchen with the family room and dining area, creating the perfect space for entertaining guests or enjoying family time. Upstairs, you'll find four generously sized bedrooms, each offering comfort and privacy for the whole family. The master suite has a walk-in closet and a spa-like ensuite bathroom featuring a luxurious soaking tub and a separate glass-enclosed shower. Descend into the professionally finished basement, where you'll discover a versatile space that's perfect for a home theater or recreation room with the added comfort of an electric fireplace. With professionally installed speakers and a well-appointed kitchenette, movie nights will never be the same. Finally, venture outside where the professionally installed concrete landscaping adorns both the front and backyard, perfect for entertaining outdoors. This home is just minutes away from top-rated schools, parks, and shopping with easy access to major highways and public transit, making commuting a breeze. Schedule your private showing today and start living the lifestyle you deserve! Some photos are virtually staged. (id:27910)
Property Details
|
MLS® Number
|
40564480 |
|
Property Type
|
Single Family |
|
Amenities Near By
|
Hospital, Park, Playground, Public Transit, Schools, Shopping |
|
Community Features
|
Community Centre |
|
Features
|
Automatic Garage Door Opener |
|
Parking Space Total
|
4 |
Building
|
Bathroom Total
|
4 |
|
Bedrooms Above Ground
|
4 |
|
Bedrooms Total
|
4 |
|
Appliances
|
Dishwasher, Dryer, Refrigerator, Stove, Washer, Hood Fan, Window Coverings, Garage Door Opener |
|
Architectural Style
|
2 Level |
|
Basement Development
|
Finished |
|
Basement Type
|
Full (finished) |
|
Construction Material
|
Concrete Block, Concrete Walls |
|
Construction Style Attachment
|
Detached |
|
Cooling Type
|
Central Air Conditioning |
|
Exterior Finish
|
Concrete, Shingles |
|
Fire Protection
|
Monitored Alarm, Smoke Detectors, Alarm System, Security System |
|
Fireplace Fuel
|
Electric |
|
Fireplace Present
|
Yes |
|
Fireplace Total
|
1 |
|
Fireplace Type
|
Other - See Remarks |
|
Foundation Type
|
Block |
|
Half Bath Total
|
1 |
|
Heating Type
|
Forced Air |
|
Stories Total
|
2 |
|
Size Interior
|
2890.6400 |
|
Type
|
House |
|
Utility Water
|
Municipal Water |
Parking
Land
|
Access Type
|
Road Access, Highway Nearby |
|
Acreage
|
No |
|
Land Amenities
|
Hospital, Park, Playground, Public Transit, Schools, Shopping |
|
Sewer
|
Municipal Sewage System |
|
Size Depth
|
110 Ft |
|
Size Frontage
|
32 Ft |
|
Size Total Text
|
Under 1/2 Acre |
|
Zoning Description
|
R7-5 |
Rooms
| Level |
Type |
Length |
Width |
Dimensions |
|
Second Level |
4pc Bathroom |
|
|
7'9'' x 6'6'' |
|
Second Level |
Bedroom |
|
|
9'10'' x 11'8'' |
|
Second Level |
Bedroom |
|
|
10'1'' x 11'7'' |
|
Second Level |
Bedroom |
|
|
10'0'' x 11'7'' |
|
Second Level |
Laundry Room |
|
|
5'9'' x 6'4'' |
|
Second Level |
5pc Bathroom |
|
|
12'10'' x 6'4'' |
|
Second Level |
Primary Bedroom |
|
|
12'11'' x 15'5'' |
|
Basement |
Den |
|
|
13'6'' x 9'3'' |
|
Basement |
Storage |
|
|
5'1'' x 12'0'' |
|
Basement |
Den |
|
|
13'6'' x 9'3'' |
|
Basement |
Utility Room |
|
|
Measurements not available |
|
Basement |
Other |
|
|
10'7'' x 7'1'' |
|
Basement |
3pc Bathroom |
|
|
8'1'' x 5' |
|
Basement |
Recreation Room |
|
|
28'4'' x 16'2'' |
|
Main Level |
2pc Bathroom |
|
|
5'4'' x 4'11'' |
|
Main Level |
Family Room |
|
|
11'10'' x 12'7'' |
|
Main Level |
Breakfast |
|
|
8'10'' x 9'4'' |
|
Main Level |
Kitchen |
|
|
10'1'' x 8'10'' |
|
Main Level |
Dining Room |
|
|
6'11'' x 14'8'' |
|
Main Level |
Living Room |
|
|
10'9'' x 18'8'' |
|
Main Level |
Foyer |
|
|
10'9'' x 16'9'' |

