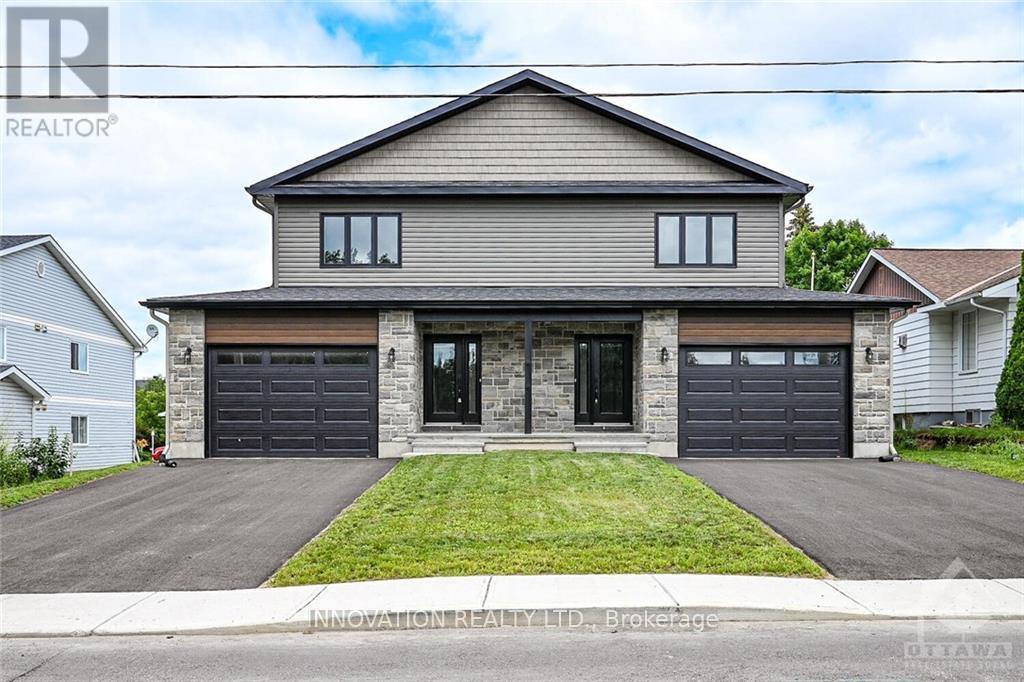3 Bedroom
3 Bathroom
Central Air Conditioning
Forced Air
$599,900
Flooring: Tile, Welcome to 333B Pine Hill Rd.This beautifully constructed 2 storey semi-detached home features an open concept main floor. Bright kitchen feat quartz counters,SS appliances,& functional island overlooking the dining area.Spacious living room w/vaulted ceiling creates a bright airy space perfect for gatherings.Main floor laundry & powder rm complete main floor.2nd level features spacious primary bedroom,ensuite w/walk in shower & walk in closet.2 add't bdrms & full bath finish the 2nd level.Finished basement feat. a large family room & ample storage.Laminate & tile flooring throughout.Oversized single car garage with 12' door.A short walk to downtown Kemptville,schools & parks makes this home an ideal location.HST incl in purchase price,rebate to builder.24 hr irrevocable on all offers as per form 244.Pics/VT of similar model,finishes will vary.Some photos have been virtually staged ,floor plans are generated from Matterport of 333A.NATURAL GAS!, Flooring: Laminate (id:28469)
Property Details
|
MLS® Number
|
X9515067 |
|
Property Type
|
Single Family |
|
Neigbourhood
|
KEMPTVILLE |
|
Community Name
|
801 - Kemptville |
|
Amenities Near By
|
Park |
|
Community Features
|
School Bus |
|
Features
|
Carpet Free |
|
Parking Space Total
|
3 |
Building
|
Bathroom Total
|
3 |
|
Bedrooms Above Ground
|
3 |
|
Bedrooms Total
|
3 |
|
Appliances
|
Water Heater, Garage Door Opener Remote(s), Dishwasher, Hood Fan, Microwave, Refrigerator, Stove |
|
Basement Development
|
Finished |
|
Basement Type
|
Full (finished) |
|
Construction Style Attachment
|
Semi-detached |
|
Cooling Type
|
Central Air Conditioning |
|
Exterior Finish
|
Brick |
|
Foundation Type
|
Concrete |
|
Half Bath Total
|
1 |
|
Heating Fuel
|
Natural Gas |
|
Heating Type
|
Forced Air |
|
Stories Total
|
2 |
|
Type
|
House |
|
Utility Water
|
Municipal Water |
Parking
Land
|
Acreage
|
No |
|
Land Amenities
|
Park |
|
Sewer
|
Sanitary Sewer |
|
Size Depth
|
114 Ft ,9 In |
|
Size Frontage
|
29 Ft ,6 In |
|
Size Irregular
|
29.58 X 114.83 Ft ; 0 |
|
Size Total Text
|
29.58 X 114.83 Ft ; 0 |
|
Zoning Description
|
Residential |
Rooms
| Level |
Type |
Length |
Width |
Dimensions |
|
Second Level |
Bedroom |
3.22 m |
3.14 m |
3.22 m x 3.14 m |
|
Second Level |
Bathroom |
2.13 m |
2.25 m |
2.13 m x 2.25 m |
|
Second Level |
Primary Bedroom |
5.05 m |
4.34 m |
5.05 m x 4.34 m |
|
Second Level |
Bathroom |
2.8 m |
1.83 m |
2.8 m x 1.83 m |
|
Second Level |
Bedroom |
3.12 m |
3.14 m |
3.12 m x 3.14 m |
|
Basement |
Family Room |
6.98 m |
5.46 m |
6.98 m x 5.46 m |
|
Main Level |
Bathroom |
2.19 m |
1.09 m |
2.19 m x 1.09 m |
|
Main Level |
Kitchen |
3.75 m |
3.12 m |
3.75 m x 3.12 m |
|
Main Level |
Dining Room |
2.94 m |
5.51 m |
2.94 m x 5.51 m |
|
Main Level |
Living Room |
3.04 m |
5.51 m |
3.04 m x 5.51 m |
|
Main Level |
Laundry Room |
1.52 m |
3.12 m |
1.52 m x 3.12 m |






























