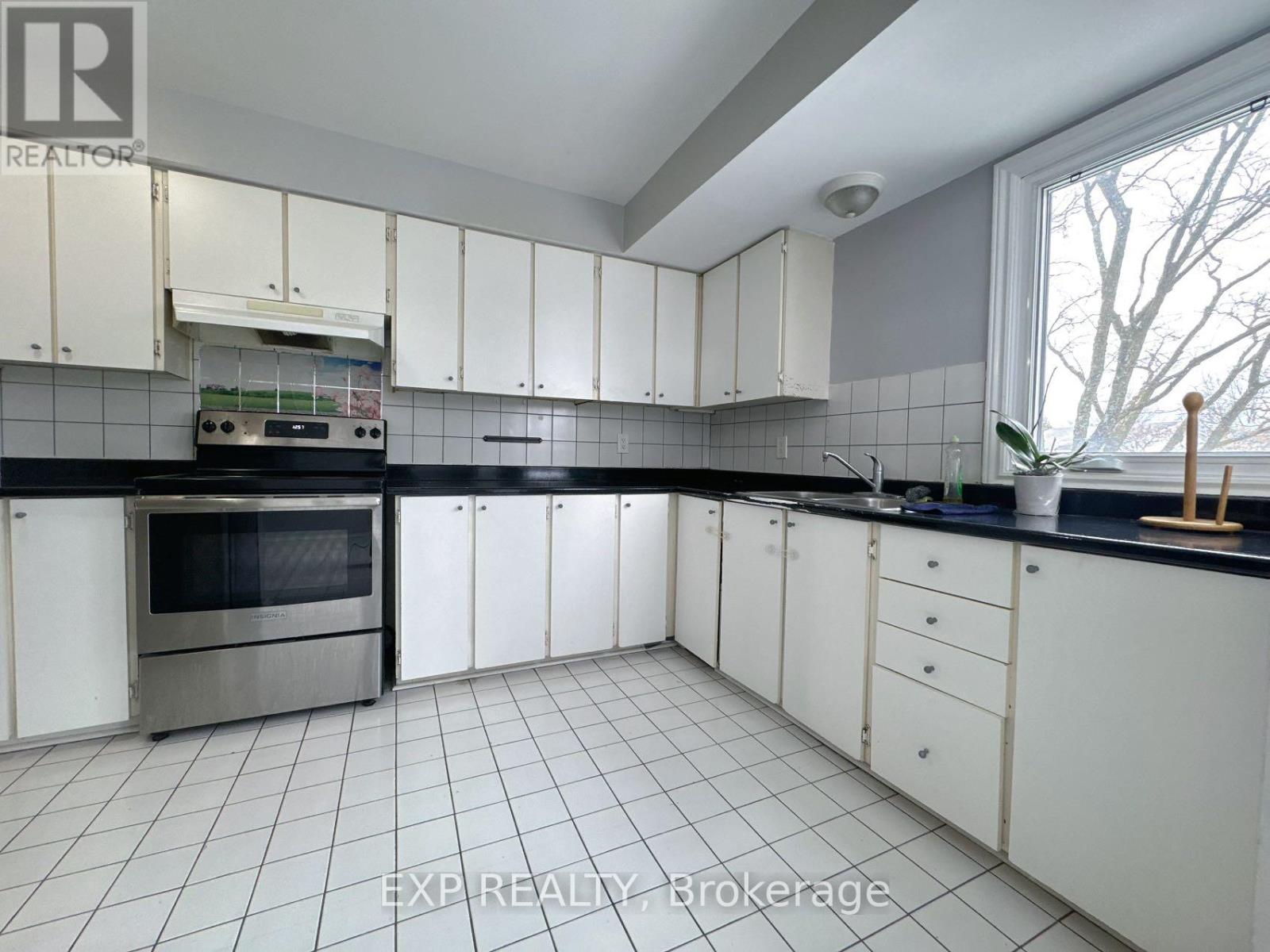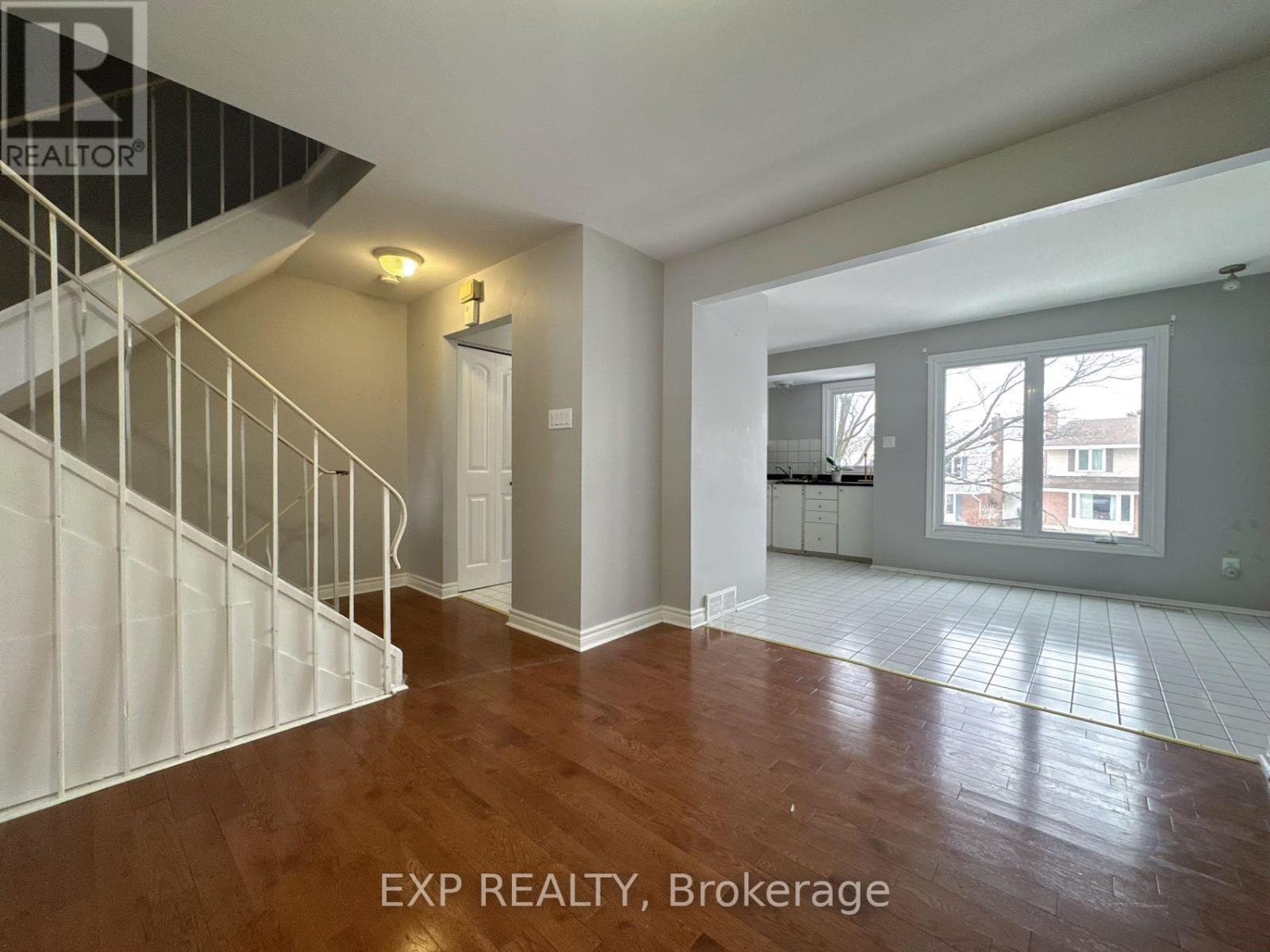3 Bedroom
2 Bathroom
1,400 - 1,599 ft2
Fireplace
Forced Air
$2,400 Monthly
Upscale townhome featuring a thoughtfully designed split-level layout that balances spacious living areas with privacy and efficient use of space. This bright home showcases stunning newer oak flooring throughout. The main floor includes a large family room (or potential 4th bedroom), a welcoming front foyer, and a convenient powder room. The second and third levels offer a cozy living area with a fireplace overlooking the backyard, an upper-level kitchen, an eat-in dining area, and flexible additional living spaces. The upper levels host three well-sized bedrooms and a full bathroom. Enjoy low-maintenance living with a private yard featuring an interlock patio, while exterior common areas are maintained by the condo. In-unit laundry and included appliances add convenience, and the assigned parking spot is conveniently located just outside the rear entrance. (id:28469)
Property Details
|
MLS® Number
|
X11902672 |
|
Property Type
|
Single Family |
|
Community Name
|
3805 - South Keys |
|
Community Features
|
Pet Restrictions |
|
Features
|
In Suite Laundry |
|
Parking Space Total
|
1 |
Building
|
Bathroom Total
|
2 |
|
Bedrooms Above Ground
|
3 |
|
Bedrooms Total
|
3 |
|
Appliances
|
Water Heater, Dishwasher, Dryer, Refrigerator, Stove, Washer |
|
Basement Development
|
Unfinished |
|
Basement Type
|
N/a (unfinished) |
|
Exterior Finish
|
Brick, Vinyl Siding |
|
Fireplace Present
|
Yes |
|
Half Bath Total
|
1 |
|
Heating Fuel
|
Natural Gas |
|
Heating Type
|
Forced Air |
|
Stories Total
|
3 |
|
Size Interior
|
1,400 - 1,599 Ft2 |
|
Type
|
Row / Townhouse |
Land
Rooms
| Level |
Type |
Length |
Width |
Dimensions |
|
Second Level |
Kitchen |
3.7 m |
2.6 m |
3.7 m x 2.6 m |
|
Second Level |
Dining Room |
2.8 m |
2.5 m |
2.8 m x 2.5 m |
|
Third Level |
Bedroom |
3.6 m |
2.4 m |
3.6 m x 2.4 m |
|
Third Level |
Bedroom |
3.6 m |
2 m |
3.6 m x 2 m |
|
Upper Level |
Primary Bedroom |
4.2 m |
2.9 m |
4.2 m x 2.9 m |
|
Ground Level |
Living Room |
5 m |
4 m |
5 m x 4 m |
|
Ground Level |
Family Room |
4.5 m |
4 m |
4.5 m x 4 m |














